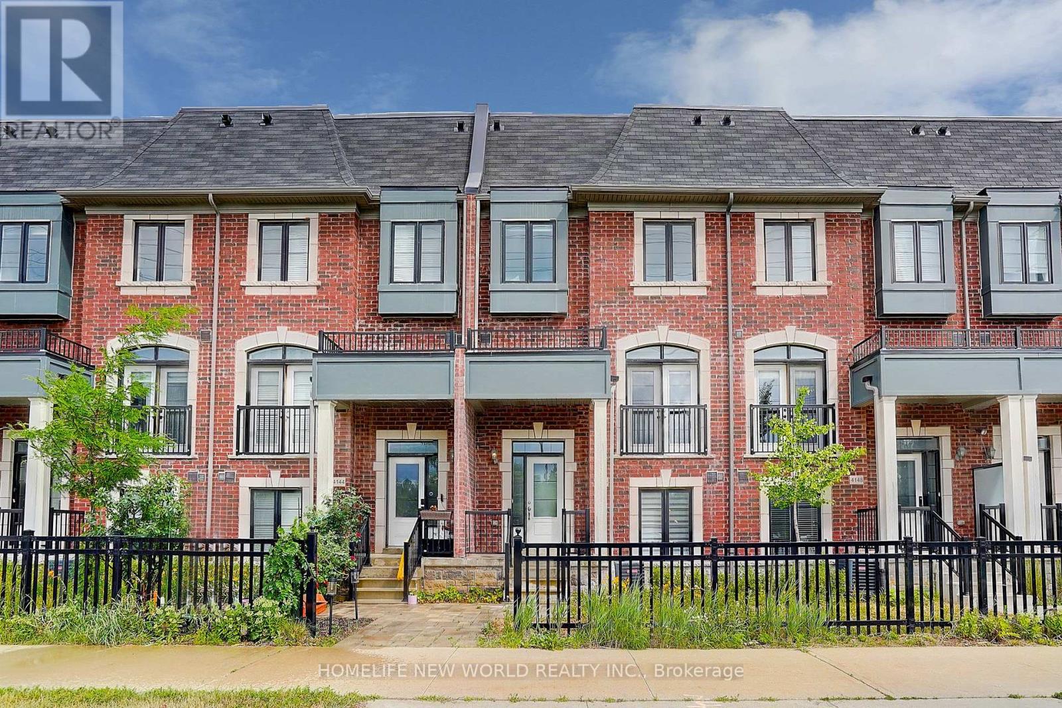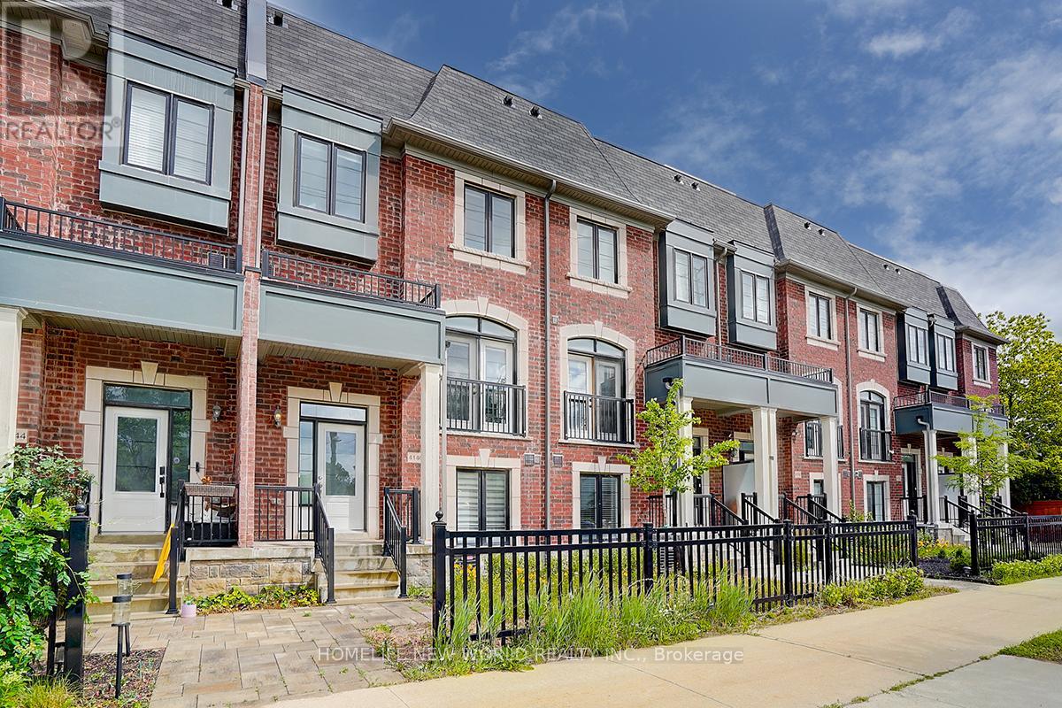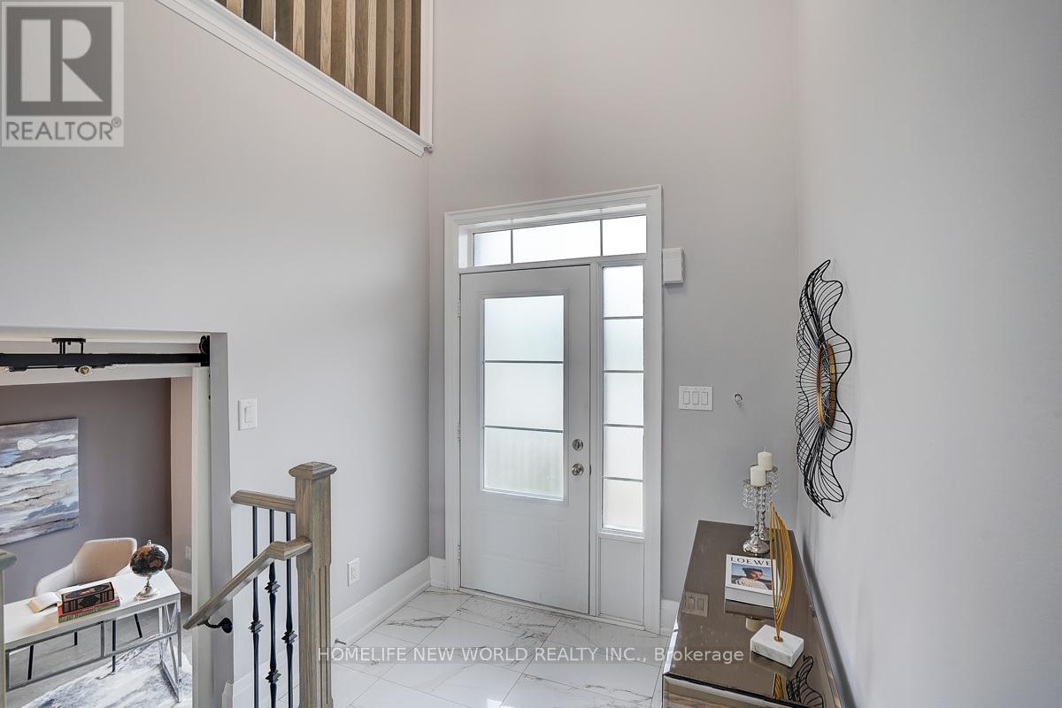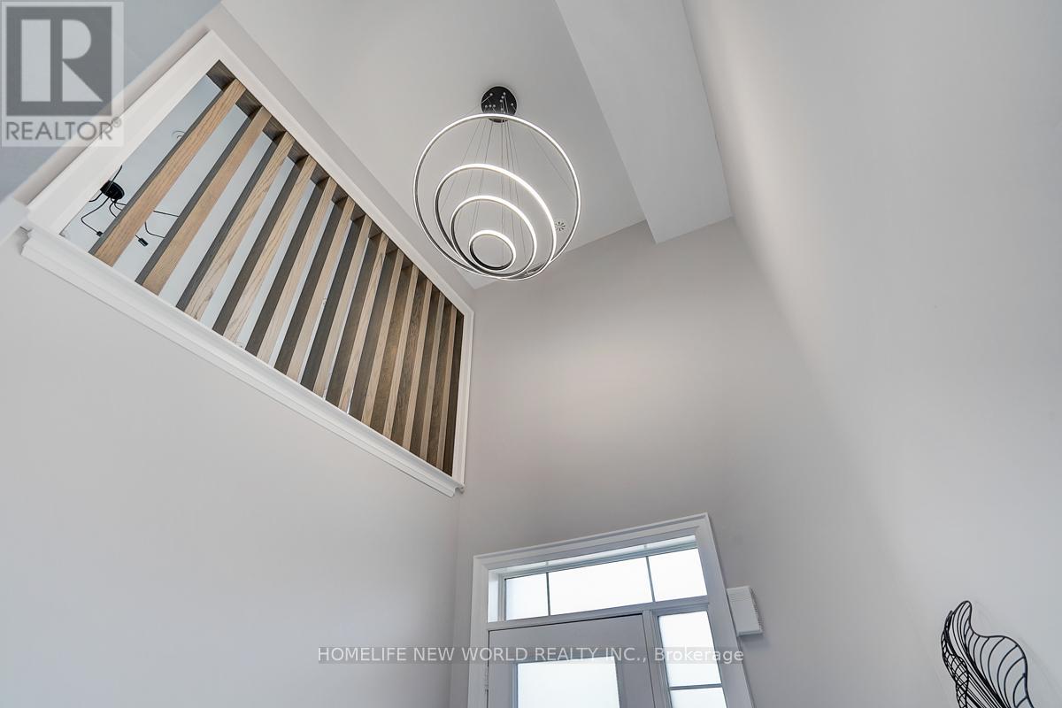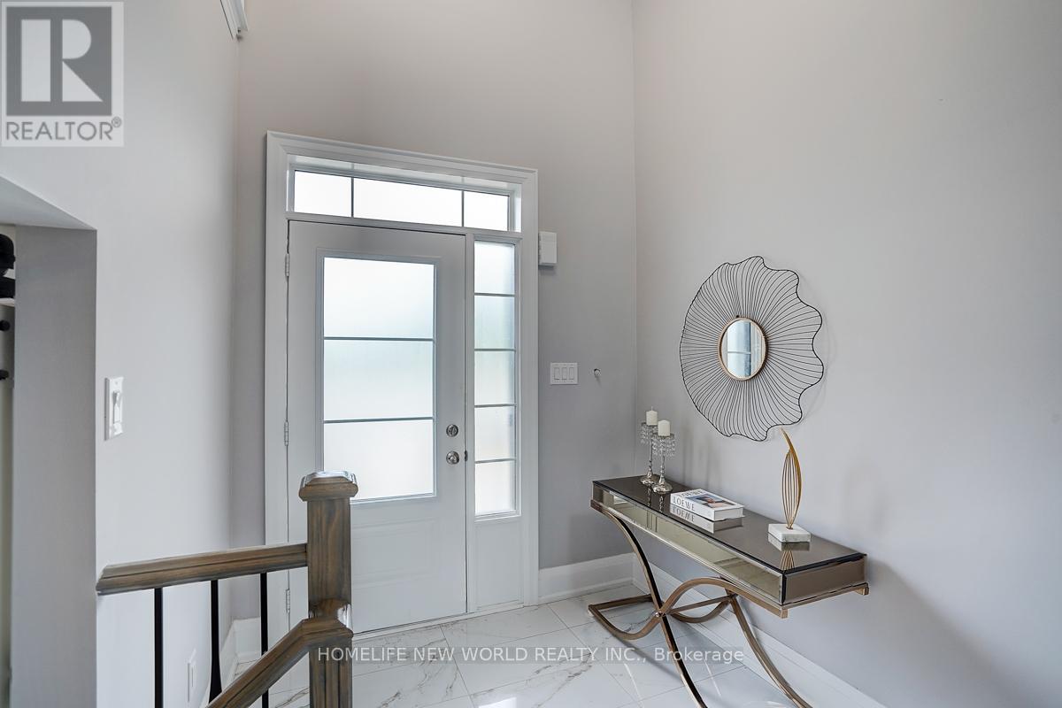4146 Highway 7 Road Markham, Ontario L3R 0W9
$1,383,000
Welcome To Your Dream Home In The Heart Of Unionville* This Modern Freehold Townhouse Features w/ 3+1 Beds Plus Den* 2200 Sqft Living Space W/ Finished Apt Basement* Lots of Upgrades W/ Oak Hardwood Floor Throughout and 9' Ceilings On Main* Pot Lights Throughout W/ Designer Light Fixtures* Ground Level Office Can Converted To Seperated Entrance 4th Bedroom W/ Ensuite* Stylish Kitchen Comes With Gorgeous Granite Countertops, Breakfast Bar, Backsplash and S/S Appliances* All Bathrooms Upgraded With Quartz Countertop And TOTO Toilets* Double Car Garage W/ Direct Access* Sept Entrance To Basement Apartment W/ Additional Monthly Rental Income* Close To Top Ranked Unionville High School, York University, Seneca College, Restaurants, Shoppings, YRT Transit, Highway 404/407 and the Markham Civic Centre* (id:61852)
Property Details
| MLS® Number | N12342018 |
| Property Type | Single Family |
| Community Name | Unionville |
| EquipmentType | Water Heater |
| Features | Carpet Free |
| ParkingSpaceTotal | 3 |
| RentalEquipmentType | Water Heater |
Building
| BathroomTotal | 6 |
| BedroomsAboveGround | 3 |
| BedroomsBelowGround | 1 |
| BedroomsTotal | 4 |
| Appliances | Central Vacuum |
| BasementDevelopment | Finished |
| BasementFeatures | Apartment In Basement |
| BasementType | N/a (finished) |
| ConstructionStyleAttachment | Attached |
| CoolingType | Central Air Conditioning |
| ExteriorFinish | Brick |
| FlooringType | Hardwood |
| FoundationType | Unknown |
| HalfBathTotal | 1 |
| HeatingFuel | Natural Gas |
| HeatingType | Forced Air |
| StoriesTotal | 3 |
| SizeInterior | 2000 - 2500 Sqft |
| Type | Row / Townhouse |
| UtilityWater | Municipal Water |
Parking
| Garage |
Land
| Acreage | No |
| Sewer | Septic System |
| SizeDepth | 69 Ft ,6 In |
| SizeFrontage | 18 Ft ,9 In |
| SizeIrregular | 18.8 X 69.5 Ft |
| SizeTotalText | 18.8 X 69.5 Ft |
Rooms
| Level | Type | Length | Width | Dimensions |
|---|---|---|---|---|
| Basement | Recreational, Games Room | 3.22 m | 3.55 m | 3.22 m x 3.55 m |
| Basement | Bedroom | 2.79 m | 3.55 m | 2.79 m x 3.55 m |
| Lower Level | Office | 3.68 m | 3.14 m | 3.68 m x 3.14 m |
| Main Level | Living Room | 3.2 m | 4.92 m | 3.2 m x 4.92 m |
| Main Level | Great Room | 2.97 m | 4.87 m | 2.97 m x 4.87 m |
| Main Level | Kitchen | 2.43 m | 2.79 m | 2.43 m x 2.79 m |
| Main Level | Eating Area | 2.43 m | 2.79 m | 2.43 m x 2.79 m |
| Upper Level | Primary Bedroom | 3.65 m | 3.65 m | 3.65 m x 3.65 m |
| Upper Level | Bedroom 2 | 2.56 m | 9.96 m | 2.56 m x 9.96 m |
| Upper Level | Bedroom 3 | 2.74 m | 3.91 m | 2.74 m x 3.91 m |
https://www.realtor.ca/real-estate/28727699/4146-highway-7-road-markham-unionville-unionville
Interested?
Contact us for more information
Niki Wen
Salesperson
201 Consumers Rd., Ste. 205
Toronto, Ontario M2J 4G8
