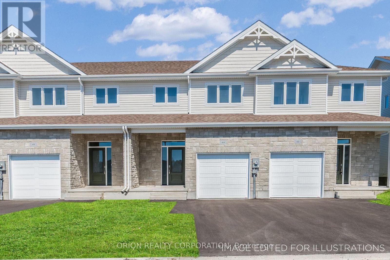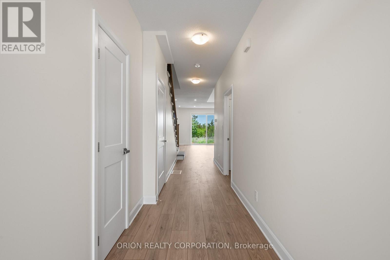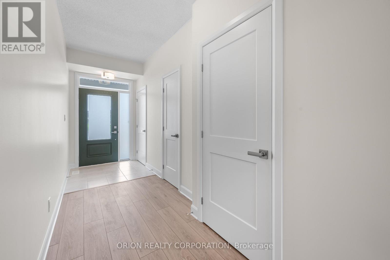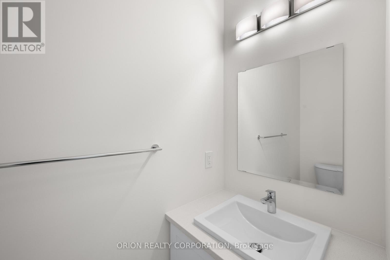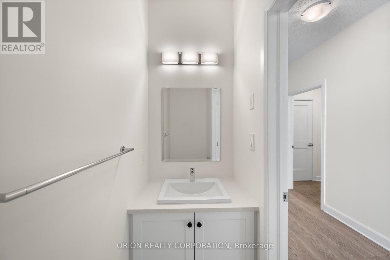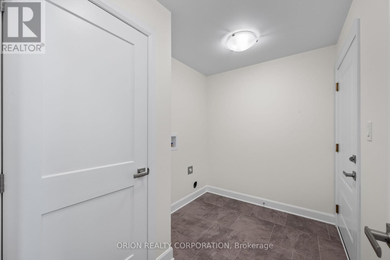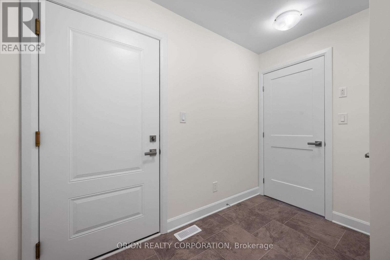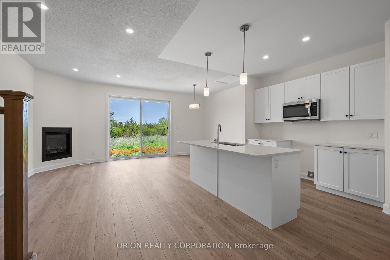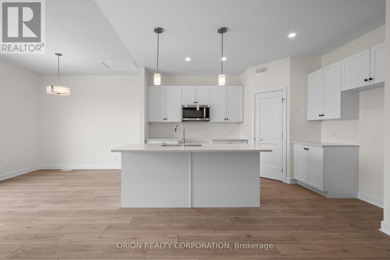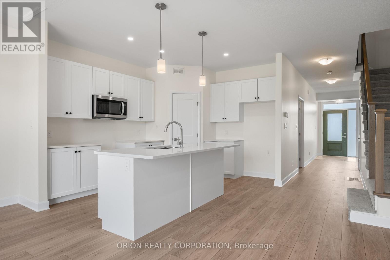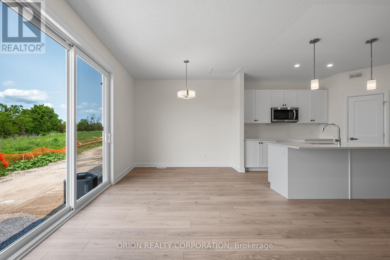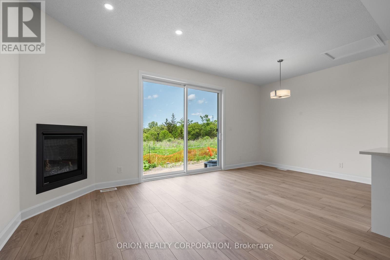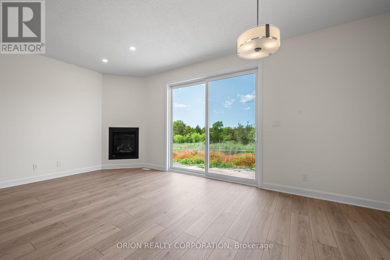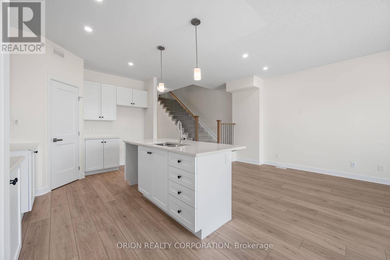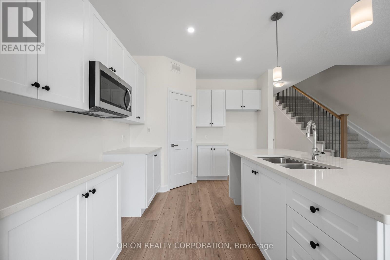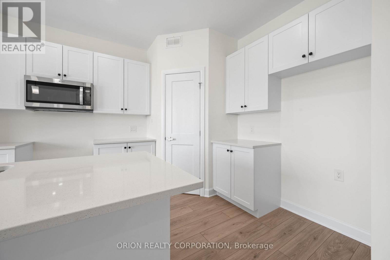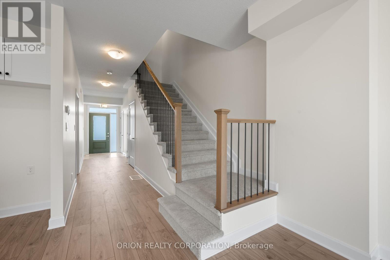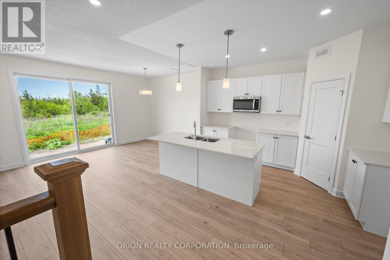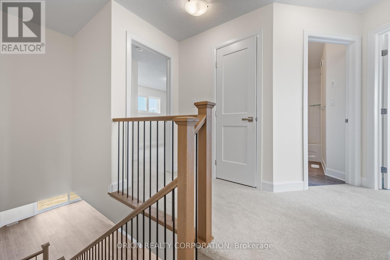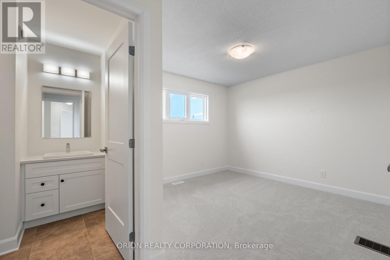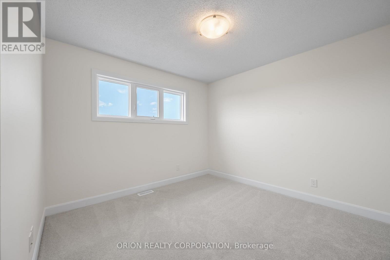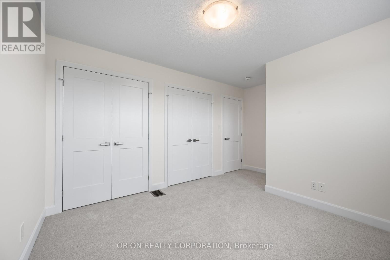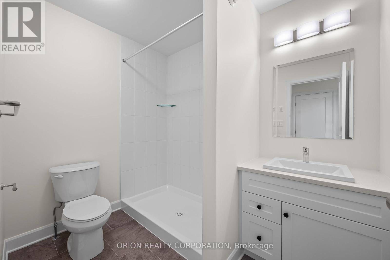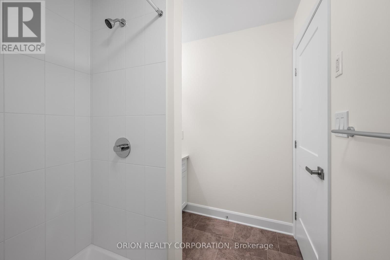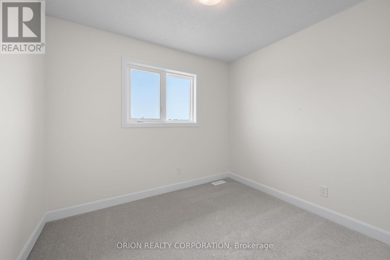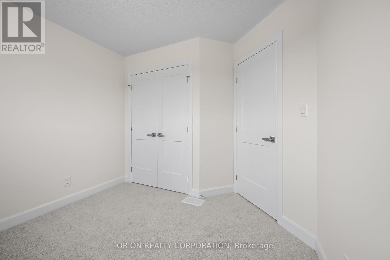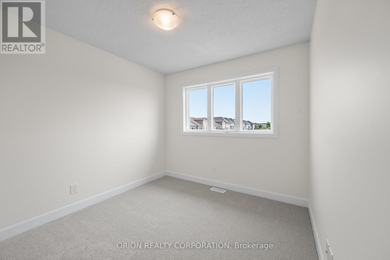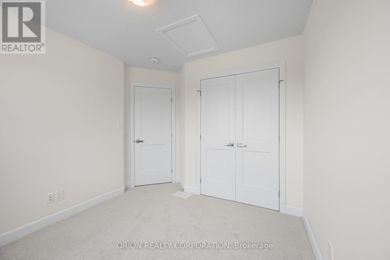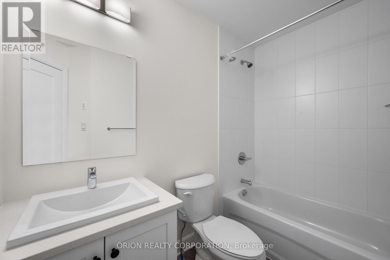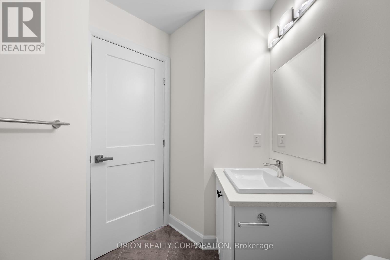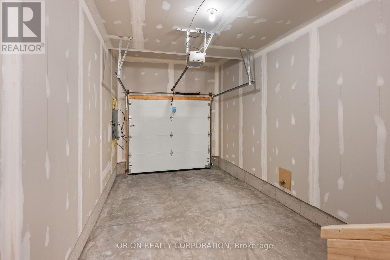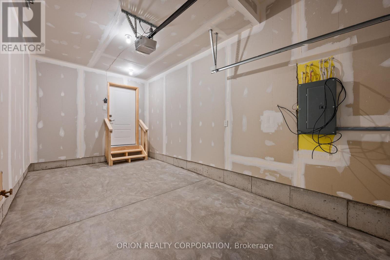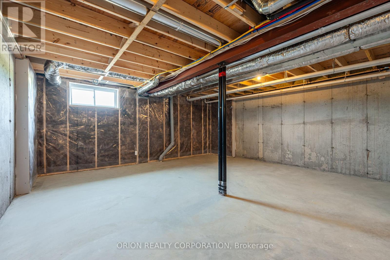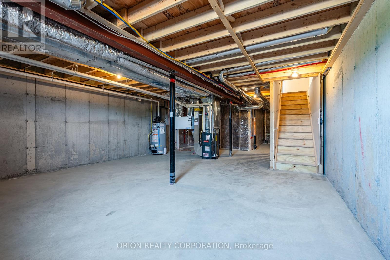414 Buckthorn Drive Kingston, Ontario K7P 0V6
$594,900
Take advantage of a $25,000 Quick Close Rebate when you move in before November 29, 2025 (rebate not included in purchase price). These quick occupancy homes create a rare opportunity to move into a brand-new home today or in the very near future without the wait of a new build. Located in Kingston's growing west end, this home is just minutes to shopping, schools, and parksand in an area slated for a new teaching hospital, making it a smart choice for both homeowners and investors with strong future rental and resale potential. The Hamilton offers 1,400 sq/ft of open concept living with 3 bedrooms and 2.5 baths. The main floor features a bright living room with gas fireplace, spacious kitchen with walk-in pantry, dining area, and convenient laundry. Upstairs, the primary suite includes a double closet and 4-piece ensuite. Every CaraCo townhome includes premium finishes: 9 ceilings, quartz countertops, extended kitchen cabinetry, stainless undermount sink, ENERGY STAR windows, and 7-year Tarion warranty. With limited availability in this west-end community, The Hamilton is an excellent opportunity for both investors and families alike. (id:61852)
Property Details
| MLS® Number | X12440138 |
| Property Type | Single Family |
| Community Name | 42 - City Northwest |
| AmenitiesNearBy | Park, Public Transit |
| CommunityFeatures | School Bus |
| EquipmentType | Water Heater - Gas, Water Heater |
| ParkingSpaceTotal | 2 |
| RentalEquipmentType | Water Heater - Gas, Water Heater |
| Structure | Porch |
Building
| BathroomTotal | 2 |
| BedroomsAboveGround | 3 |
| BedroomsTotal | 3 |
| Age | New Building |
| Amenities | Fireplace(s) |
| Appliances | Garage Door Opener, Microwave, Range |
| BasementDevelopment | Unfinished |
| BasementType | N/a (unfinished) |
| ConstructionStyleAttachment | Attached |
| CoolingType | Central Air Conditioning |
| ExteriorFinish | Stone, Vinyl Siding |
| FireProtection | Smoke Detectors |
| FireplacePresent | Yes |
| FireplaceTotal | 1 |
| FlooringType | Laminate |
| FoundationType | Concrete |
| HalfBathTotal | 1 |
| HeatingFuel | Natural Gas |
| HeatingType | Forced Air |
| StoriesTotal | 2 |
| SizeInterior | 1100 - 1500 Sqft |
| Type | Row / Townhouse |
| UtilityWater | Municipal Water |
Parking
| Attached Garage | |
| Garage |
Land
| Acreage | No |
| LandAmenities | Park, Public Transit |
| Sewer | Sanitary Sewer |
| SizeDepth | 104 Ft |
| SizeFrontage | 20 Ft |
| SizeIrregular | 20 X 104 Ft |
| SizeTotalText | 20 X 104 Ft |
| ZoningDescription | Ur3.b |
Rooms
| Level | Type | Length | Width | Dimensions |
|---|---|---|---|---|
| Second Level | Primary Bedroom | 3.15 m | 3.29 m | 3.15 m x 3.29 m |
| Second Level | Bedroom 2 | 2.98 m | 2.74 m | 2.98 m x 2.74 m |
| Second Level | Bedroom 3 | 3.15 m | 3.29 m | 3.15 m x 3.29 m |
| Main Level | Living Room | 4.85 m | 4.87 m | 4.85 m x 4.87 m |
| Main Level | Dining Room | 3.66 m | 2.7 m | 3.66 m x 2.7 m |
| Main Level | Kitchen | 3.62 m | 2.7 m | 3.62 m x 2.7 m |
Utilities
| Cable | Available |
| Electricity | Installed |
| Sewer | Installed |
Interested?
Contact us for more information
Naveen Chopra
Broker
150 Ferrand Drive Suite 801
Toronto, Ontario M3G 3E5
