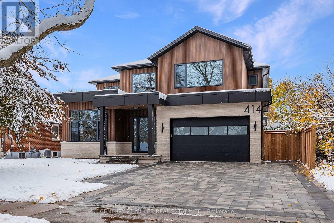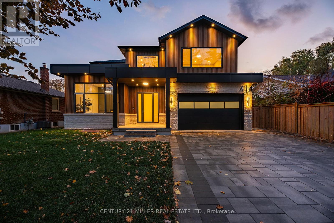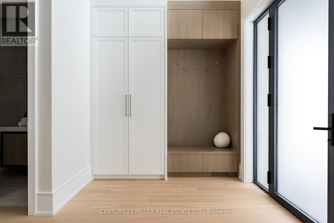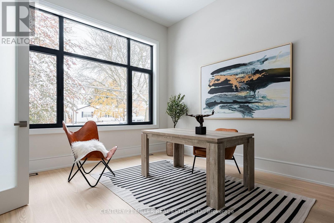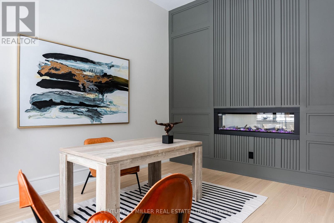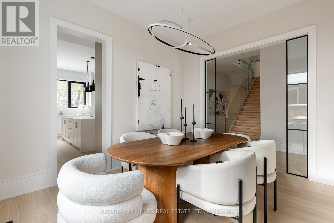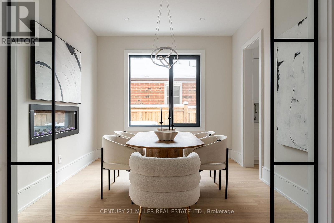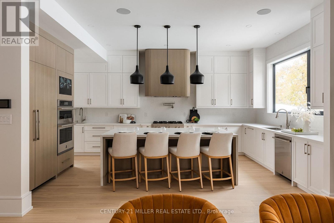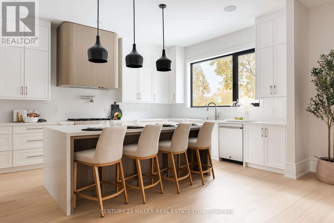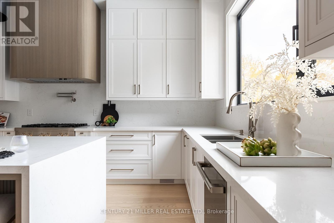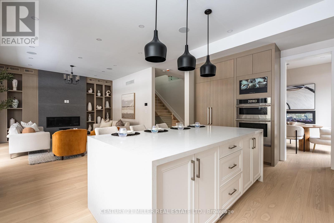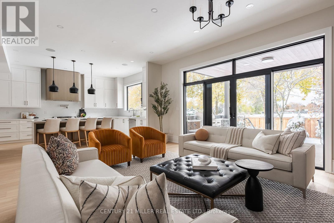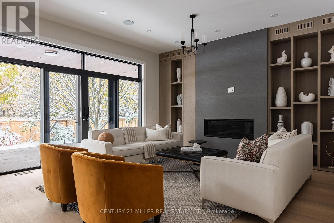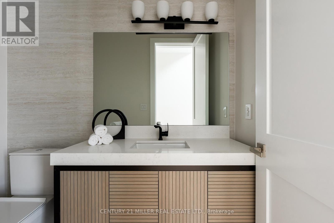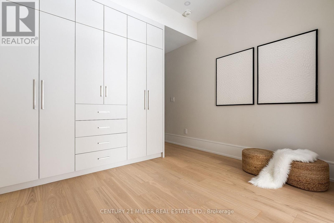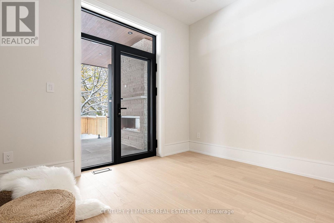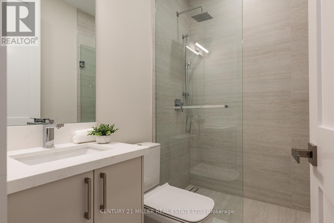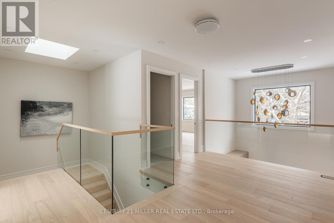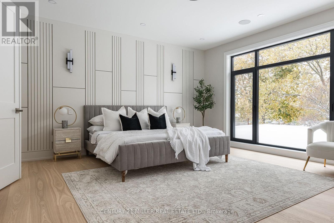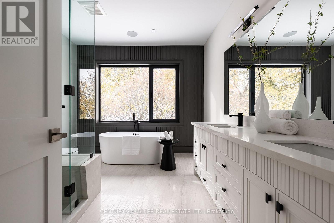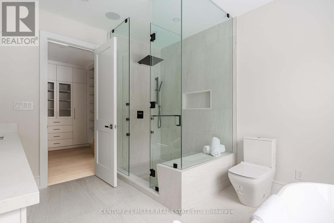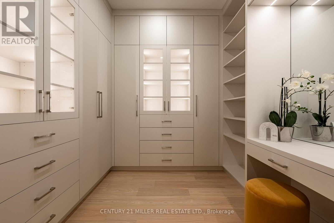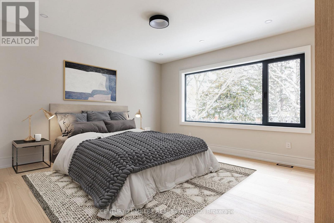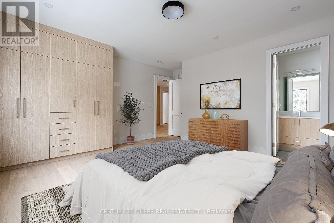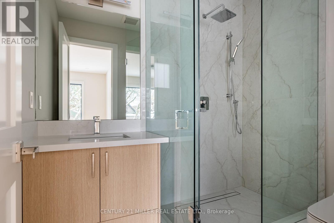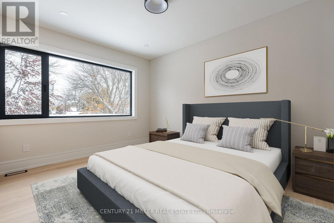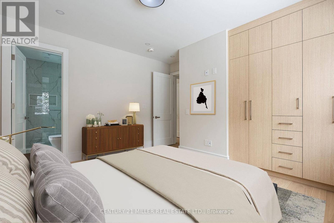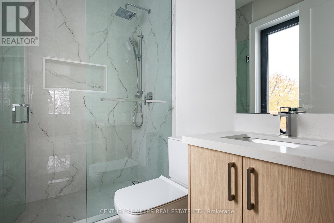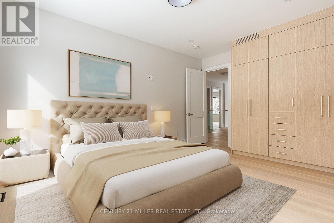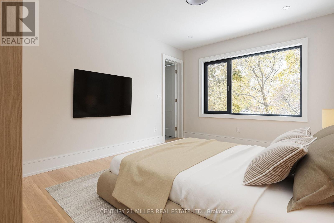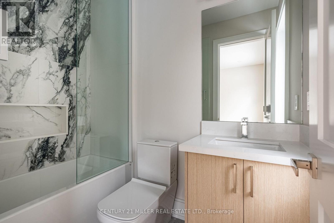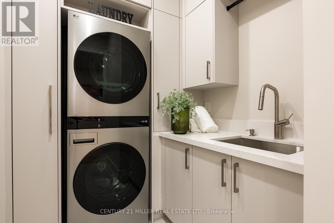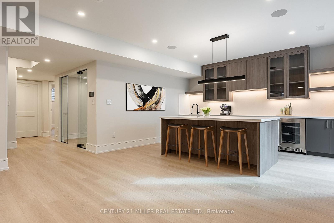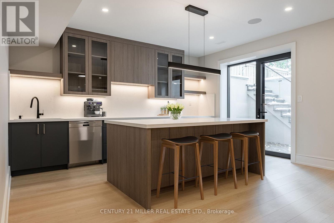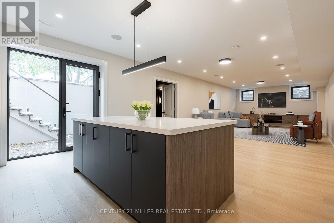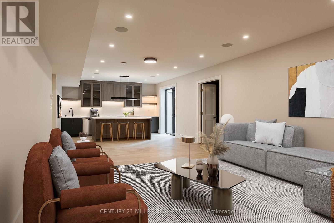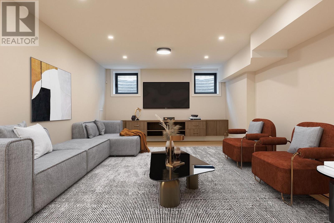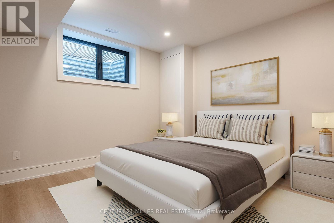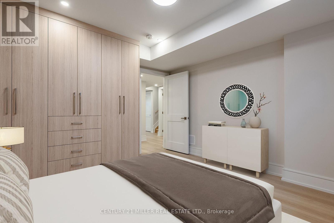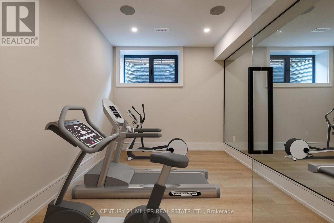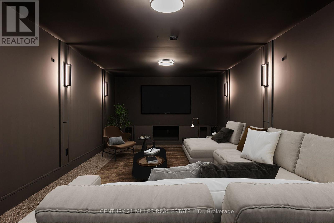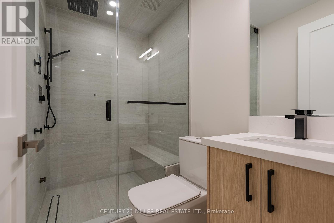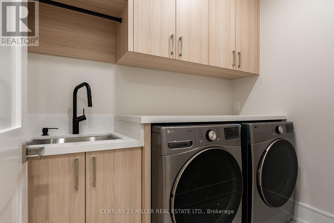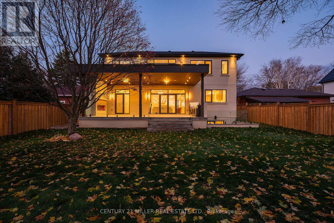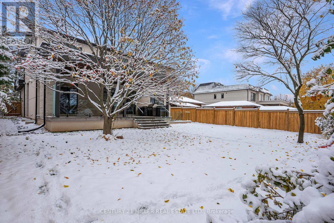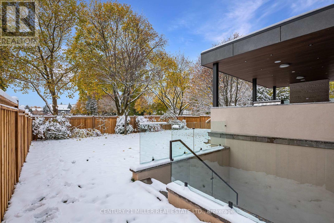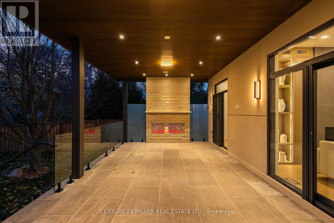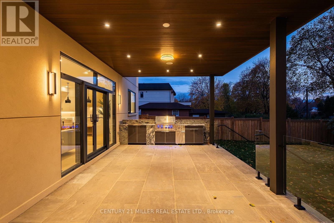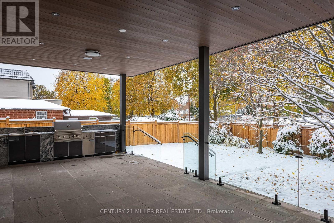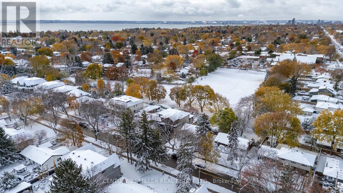414 Belvenia Road Burlington, Ontario L7L 2G6
$3,695,000
Brand new, never lived-in custom home in Burlington's desirable Shoreacres community. Set on a tree-lined street and backing onto a park, this residence delivers more than 5,600 square feet of beautifully finished living space and a design defined by craftsmanship and natural light.Enter into the grand foyer with 20' ceiling, 10-inch baseboards, and 7-inch engineered floors throughout the main level, complemented by in-ceiling speakers and radiant in-floor heating. A front-facing office with 12-foot ceiling, feature wall, and two-sided fireplace offers a refined space to work or study.The open-concept great room centres on a porcelain-clad gas fireplace flanked by custom built-ins, flowing seamlessly into a bright white kitchen featuring JennAir appliances, two sinks, a waterfall quartz island, and matching quartz backsplash. Sliding glass doors open to a covered porch with built-in barbecue overlooking the park-a perfect setting for year-round entertaining.Upstairs, four spacious bedrooms each enjoy their own ensuite. The primary suite includes a walkout terrace, feature wall, and spa-like ensuite with freestanding Mirolin tub, rain and wand shower, and dual vanity.The finished lower level impresses with radiant in-floor heating, a generous walk-up to the backyard, gym, fifth bedroom, steam shower bath, wet bar, theatre room, and recreation area.A rare combination of architectural quality, modern comfort, and family function-all within an exceptional school catchment. Tarion warranty. (id:61852)
Property Details
| MLS® Number | W12537828 |
| Property Type | Single Family |
| Neigbourhood | Strathcona Gardens |
| Community Name | Shoreacres |
| AmenitiesNearBy | Park, Schools |
| Features | Level, Carpet Free |
| ParkingSpaceTotal | 4 |
| Structure | Porch |
Building
| BathroomTotal | 7 |
| BedroomsAboveGround | 4 |
| BedroomsBelowGround | 1 |
| BedroomsTotal | 5 |
| Age | New Building |
| Appliances | Garage Door Opener Remote(s), Central Vacuum |
| BasementDevelopment | Finished |
| BasementType | N/a (finished) |
| ConstructionStyleAttachment | Detached |
| CoolingType | Central Air Conditioning |
| ExteriorFinish | Stone |
| FireplacePresent | Yes |
| FireplaceTotal | 3 |
| FoundationType | Poured Concrete |
| HalfBathTotal | 1 |
| HeatingFuel | Natural Gas |
| HeatingType | Radiant Heat |
| StoriesTotal | 2 |
| SizeInterior | 3000 - 3500 Sqft |
| Type | House |
| UtilityWater | Municipal Water |
Parking
| Attached Garage | |
| Garage |
Land
| Acreage | No |
| LandAmenities | Park, Schools |
| Sewer | Sanitary Sewer |
| SizeDepth | 140 Ft ,3 In |
| SizeFrontage | 60 Ft ,1 In |
| SizeIrregular | 60.1 X 140.3 Ft ; 60.09' X 140.27' X 60.11' X 140.24' |
| SizeTotalText | 60.1 X 140.3 Ft ; 60.09' X 140.27' X 60.11' X 140.24'|under 1/2 Acre |
| ZoningDescription | R2.4 |
Rooms
| Level | Type | Length | Width | Dimensions |
|---|---|---|---|---|
| Second Level | Laundry Room | 2.13 m | 1.78 m | 2.13 m x 1.78 m |
| Second Level | Primary Bedroom | 4.83 m | 4.8 m | 4.83 m x 4.8 m |
| Second Level | Bedroom 2 | 4.88 m | 4.39 m | 4.88 m x 4.39 m |
| Second Level | Bedroom 3 | 4.83 m | 3.51 m | 4.83 m x 3.51 m |
| Second Level | Bedroom 4 | 4.27 m | 3.91 m | 4.27 m x 3.91 m |
| Basement | Recreational, Games Room | 10.11 m | 4.62 m | 10.11 m x 4.62 m |
| Basement | Other | 4.62 m | 2.87 m | 4.62 m x 2.87 m |
| Basement | Media | 8.61 m | 3.73 m | 8.61 m x 3.73 m |
| Basement | Bedroom 5 | 4.24 m | 3.89 m | 4.24 m x 3.89 m |
| Basement | Exercise Room | 3.76 m | 2.84 m | 3.76 m x 2.84 m |
| Basement | Utility Room | 3 m | 2.77 m | 3 m x 2.77 m |
| Basement | Cold Room | 3 m | 2.57 m | 3 m x 2.57 m |
| Basement | Laundry Room | 2.31 m | 1.68 m | 2.31 m x 1.68 m |
| Main Level | Foyer | 3.25 m | 2.46 m | 3.25 m x 2.46 m |
| Main Level | Kitchen | 5.66 m | 3.91 m | 5.66 m x 3.91 m |
| Main Level | Family Room | 5.84 m | 4.78 m | 5.84 m x 4.78 m |
| Main Level | Dining Room | 3.91 m | 3.35 m | 3.91 m x 3.35 m |
| Main Level | Office | 4.39 m | 3.91 m | 4.39 m x 3.91 m |
| Main Level | Mud Room | 3.35 m | 3.05 m | 3.35 m x 3.05 m |
https://www.realtor.ca/real-estate/29095871/414-belvenia-road-burlington-shoreacres-shoreacres
Interested?
Contact us for more information
Brad Miller
Broker
2400 Dundas St W Unit 6 #513
Mississauga, Ontario L5K 2R8
Kieran Mccourt
Salesperson
2400 Dundas St W Unit 6 #513
Mississauga, Ontario L5K 2R8
Andrew Anthony Kaye
Salesperson
2400 Dundas St W Unit 6 #513
Mississauga, Ontario L5K 2R8
