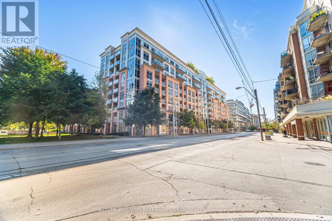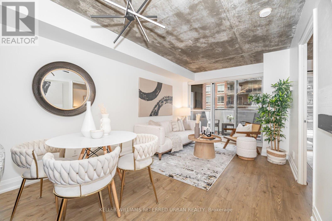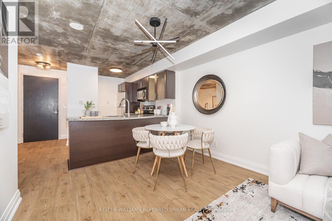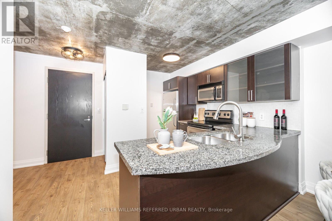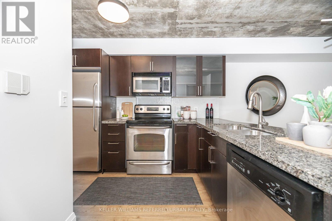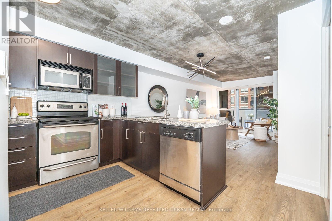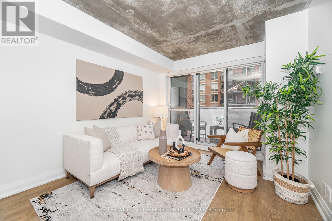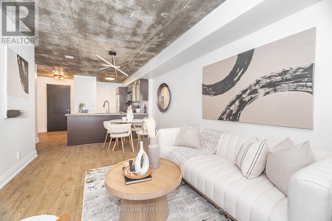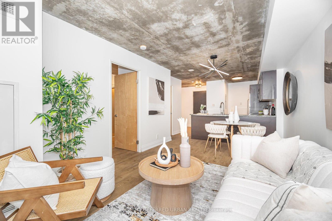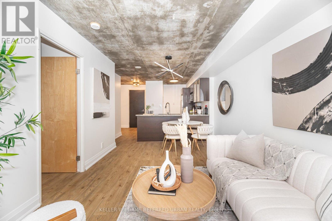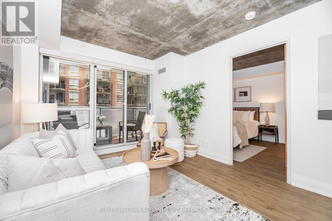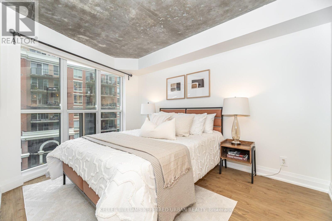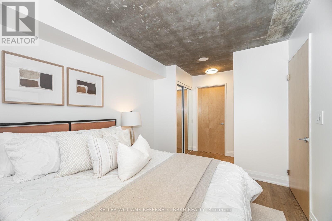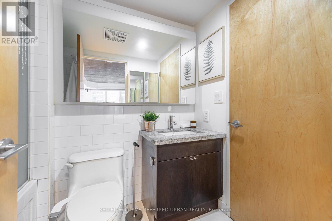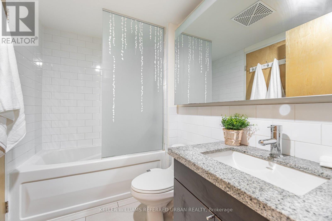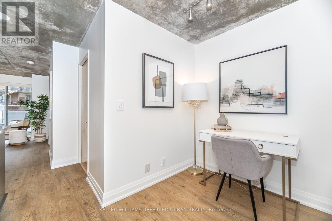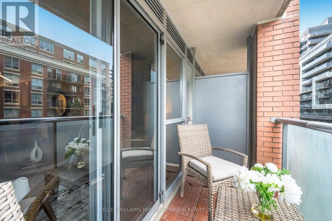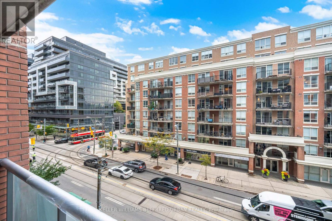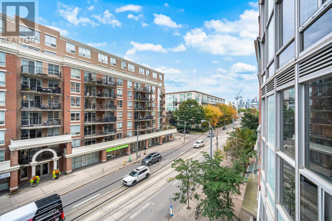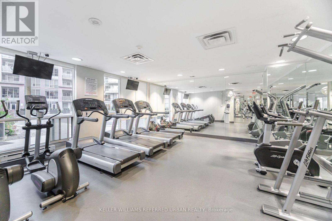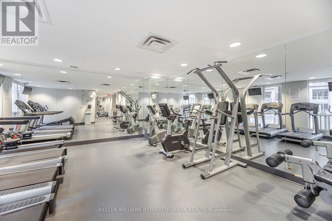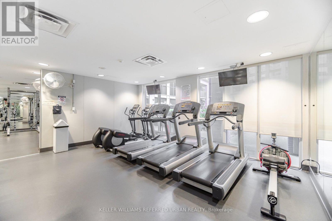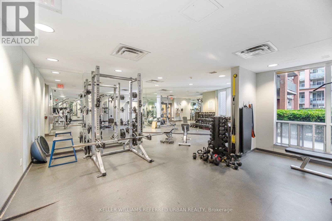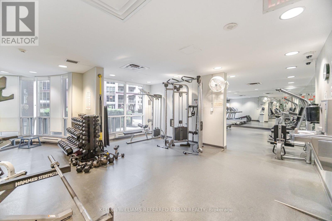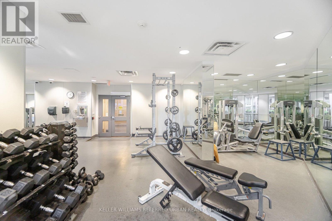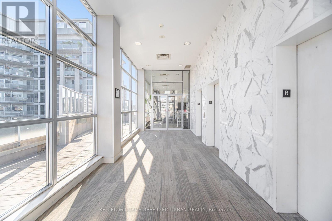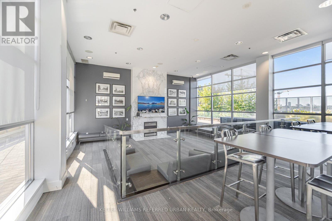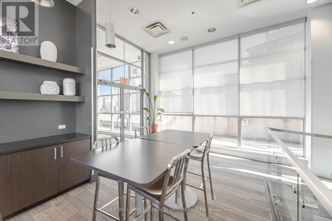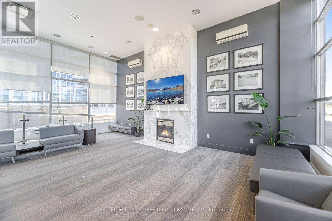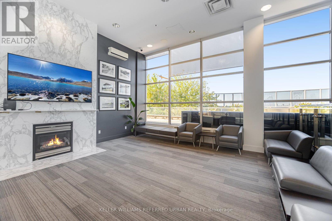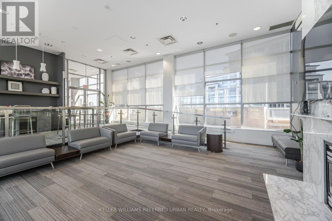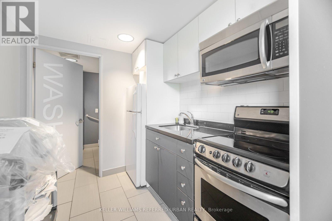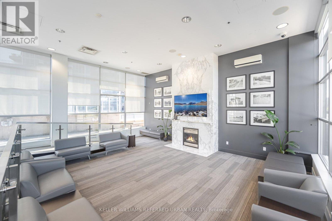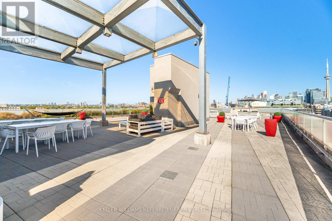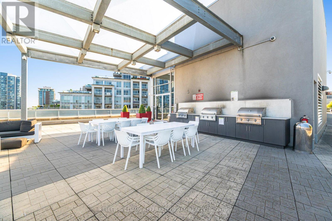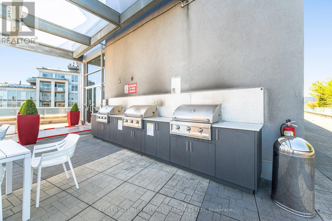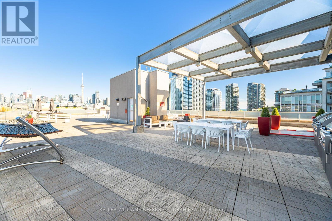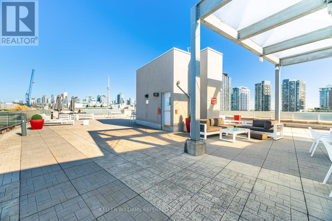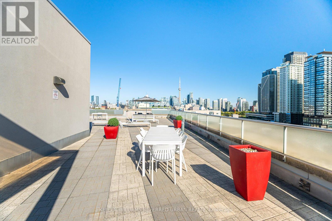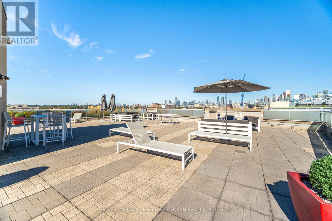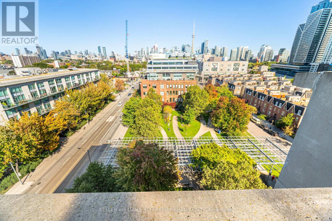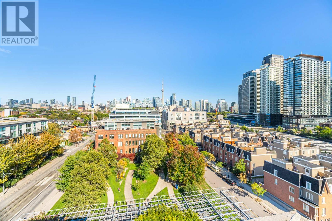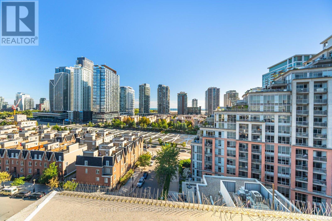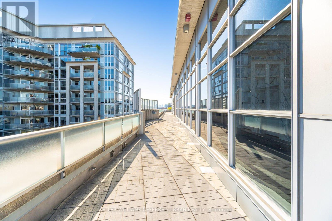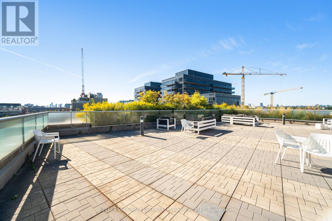414 - 1005 King Street W Toronto, Ontario M6K 3M8
$519,777Maintenance, Common Area Maintenance, Heat, Insurance, Water
$488.31 Monthly
Maintenance, Common Area Maintenance, Heat, Insurance, Water
$488.31 MonthlyWelcome to DNA Lofts at 1005 King St W, where modern design meets urban sophistication in the heart of one of Toronto's most dynamic neighbourhoods. This stylish one-bedroom + den suite offers a bright, functional layout with new flooring, fresh paint throughout, and exposed concrete ceilings that give the space a true loft vibe. The spacious den provides the perfect flex space for a home office or reading nook. The primary bedroom features a semi-ensuite entrance to the 4-piece bath. The contemporary kitchen is equipped with modern cabinetry, granite counters, double sink, breakfast bar, and full-sized appliances, flowing seamlessly into the open living and dining areas. Off the living area you have a walk-out to a private patio. Perfectly positioned in King West, you're surrounded by some of the city's best amenities. Trinity Bellwoods Park, Stanley Park, and the Waterfront Trail offer green escapes just minutes from your door. Trendy cafés, acclaimed restaurants, boutique shops, and daily conveniences line the neighbourhood, while excellent transit options, including the King streetcar, make getting around the city effortless. (id:61852)
Property Details
| MLS® Number | C12453712 |
| Property Type | Single Family |
| Community Name | Niagara |
| AmenitiesNearBy | Public Transit |
| CommunityFeatures | Pet Restrictions |
| Features | Balcony |
Building
| BathroomTotal | 1 |
| BedroomsAboveGround | 1 |
| BedroomsBelowGround | 1 |
| BedroomsTotal | 2 |
| Age | 16 To 30 Years |
| Amenities | Exercise Centre, Party Room, Visitor Parking |
| Appliances | Dishwasher, Dryer, Microwave, Range, Stove, Washer, Window Coverings, Refrigerator |
| CoolingType | Central Air Conditioning |
| ExteriorFinish | Brick, Concrete |
| HeatingFuel | Natural Gas |
| HeatingType | Forced Air |
| SizeInterior | 500 - 599 Sqft |
| Type | Apartment |
Parking
| Underground | |
| Garage |
Land
| Acreage | No |
| LandAmenities | Public Transit |
| ZoningDescription | Residential |
Rooms
| Level | Type | Length | Width | Dimensions |
|---|---|---|---|---|
| Main Level | Living Room | 4.98 m | 3.05 m | 4.98 m x 3.05 m |
| Main Level | Dining Room | 4.98 m | 3.05 m | 4.98 m x 3.05 m |
| Main Level | Kitchen | 3.12 m | 2.46 m | 3.12 m x 2.46 m |
| Main Level | Primary Bedroom | 3.89 m | 2.74 m | 3.89 m x 2.74 m |
| Main Level | Den | 2.06 m | 1.75 m | 2.06 m x 1.75 m |
https://www.realtor.ca/real-estate/28970664/414-1005-king-street-w-toronto-niagara-niagara
Interested?
Contact us for more information
Andrew Doumont
Salesperson
156 Duncan Mill Rd Unit 1
Toronto, Ontario M3B 3N2
