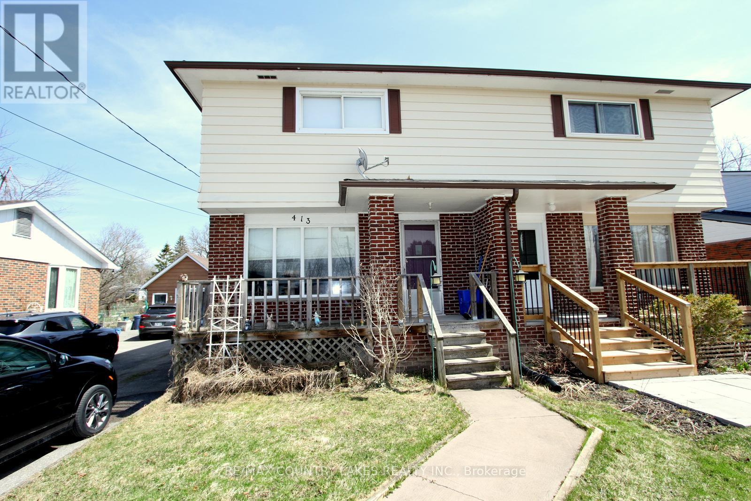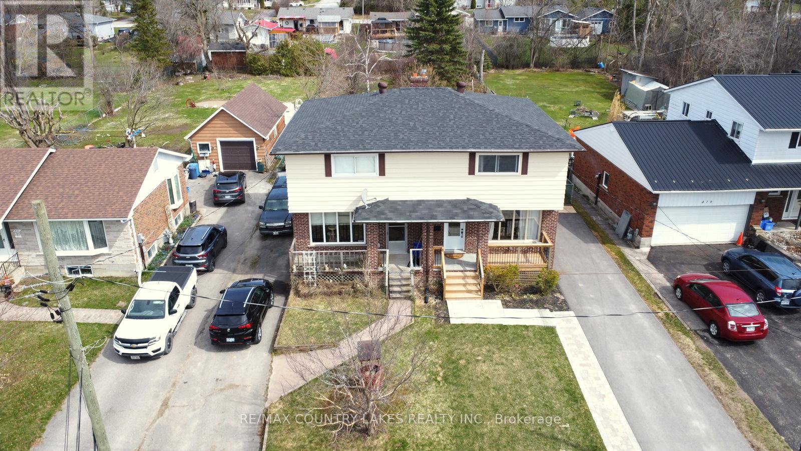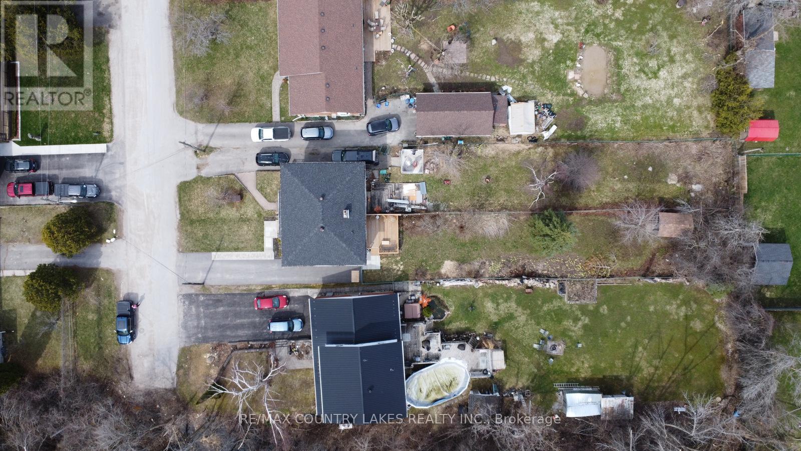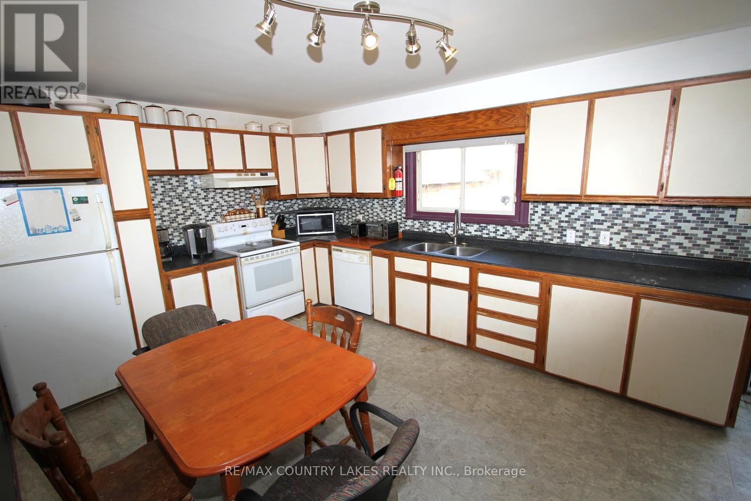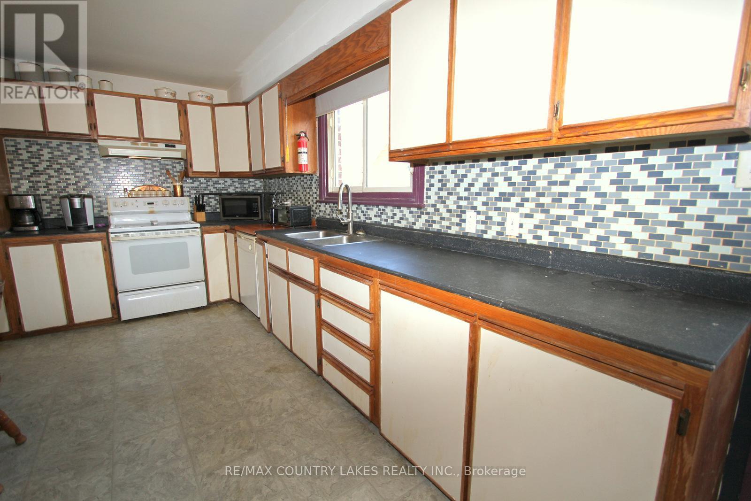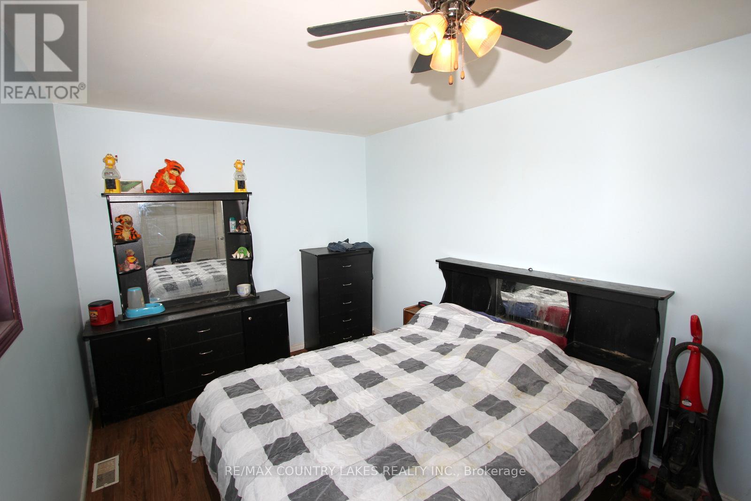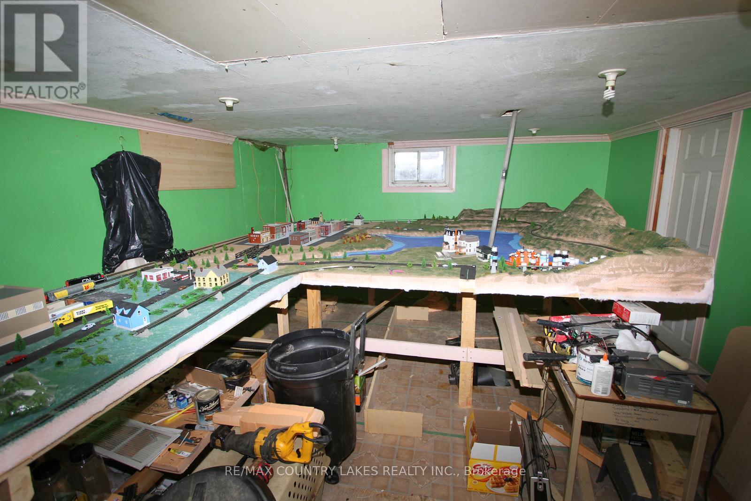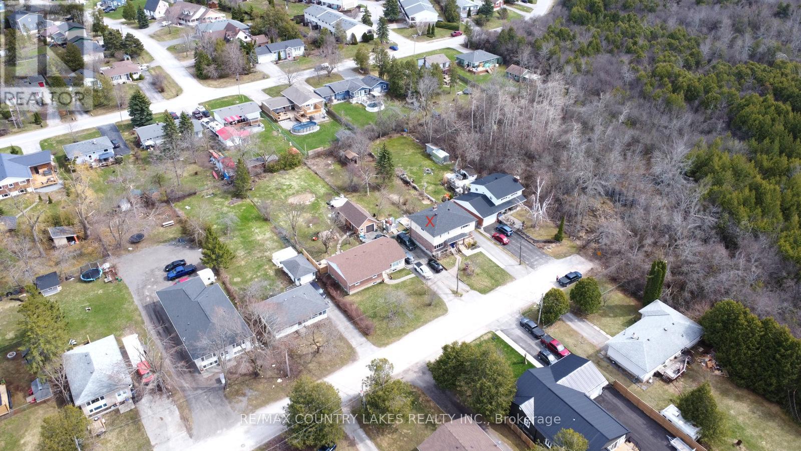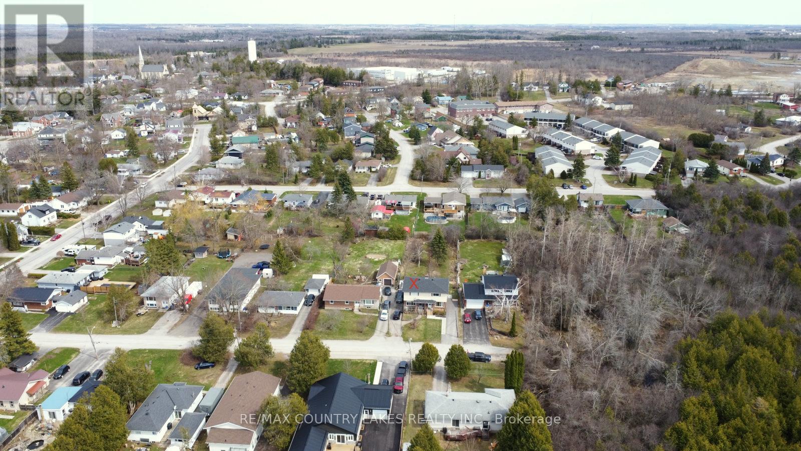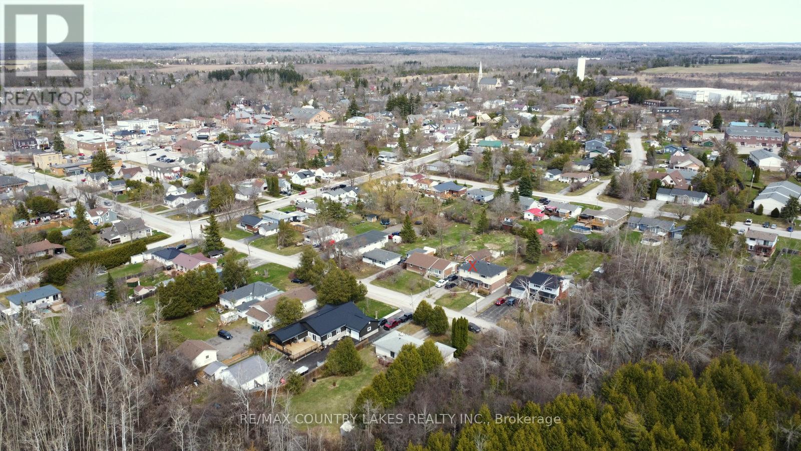3 Bedroom
2 Bathroom
700 - 1100 sqft
Central Air Conditioning
Forced Air
$499,900
An excellent opportunity awaits with this 3-bedroom, two-story semi-detached home, ideally located on a quiet dead-end street in the heart of Beaverton. Nestled on a deep 234-foot fully fenced lot, this property offers privacy, space, and endless potential for those looking to renovate and customize to their taste. The main floor features a spacious eat-in kitchen with a walkout to a rear deck perfect for outdoor dining and entertaining. The bright living room is highlighted by a large picture window, and the front foyer provides access to a covered porch for enjoying quiet evenings. Upstairs, you'll find three well-proportioned bedrooms and a 4-piece bathroom. The lower level includes above-grade windows, a rec room area, and a laundry space, offering added versatility and potential for future upgrades or redesign. While the home does require updating and cosmetic improvements throughout, essential municipal services are already in place, including efficient natural gas heating, central air conditioning, water, and sewer. Centrally located, this property is less than a 5-minute walk to downtown Beaverton's shops, restaurants, and amenities. It's also just 10 minutes to the community center and 15 minutes to the shores of Lake Simcoe making it an ideal location for families, investors, or those seeking a project in a growing lakeside community. Unlock the potential of this well-located property. (id:61852)
Property Details
|
MLS® Number
|
N12100998 |
|
Property Type
|
Single Family |
|
Community Name
|
Beaverton |
|
AmenitiesNearBy
|
Golf Nearby, Schools |
|
EquipmentType
|
None |
|
Features
|
Cul-de-sac, Level Lot, Flat Site |
|
ParkingSpaceTotal
|
4 |
|
RentalEquipmentType
|
None |
|
Structure
|
Deck, Porch, Shed |
Building
|
BathroomTotal
|
2 |
|
BedroomsAboveGround
|
3 |
|
BedroomsTotal
|
3 |
|
Age
|
51 To 99 Years |
|
Appliances
|
Water Heater, Water Meter, Dryer, Microwave, Stove, Washer, Window Coverings, Refrigerator |
|
BasementDevelopment
|
Partially Finished |
|
BasementType
|
N/a (partially Finished) |
|
ConstructionStyleAttachment
|
Semi-detached |
|
CoolingType
|
Central Air Conditioning |
|
ExteriorFinish
|
Aluminum Siding, Brick |
|
FlooringType
|
Linoleum, Laminate, Parquet |
|
FoundationType
|
Block |
|
HeatingFuel
|
Natural Gas |
|
HeatingType
|
Forced Air |
|
StoriesTotal
|
2 |
|
SizeInterior
|
700 - 1100 Sqft |
|
Type
|
House |
Parking
Land
|
Acreage
|
No |
|
FenceType
|
Fenced Yard |
|
LandAmenities
|
Golf Nearby, Schools |
|
Sewer
|
Sanitary Sewer |
|
SizeDepth
|
234 Ft ,6 In |
|
SizeFrontage
|
30 Ft |
|
SizeIrregular
|
30 X 234.5 Ft |
|
SizeTotalText
|
30 X 234.5 Ft|under 1/2 Acre |
|
ZoningDescription
|
R1 |
Rooms
| Level |
Type |
Length |
Width |
Dimensions |
|
Second Level |
Primary Bedroom |
4.93 m |
2.87 m |
4.93 m x 2.87 m |
|
Second Level |
Bedroom 2 |
3.56 m |
2.58 m |
3.56 m x 2.58 m |
|
Second Level |
Bedroom 3 |
3.56 m |
2.93 m |
3.56 m x 2.93 m |
|
Basement |
Recreational, Games Room |
5.52 m |
4.06 m |
5.52 m x 4.06 m |
|
Basement |
Utility Room |
3.86 m |
2.09 m |
3.86 m x 2.09 m |
|
Basement |
Laundry Room |
3.12 m |
2.15 m |
3.12 m x 2.15 m |
|
Main Level |
Kitchen |
5.52 m |
3.55 m |
5.52 m x 3.55 m |
|
Main Level |
Living Room |
5.52 m |
4.4 m |
5.52 m x 4.4 m |
Utilities
|
Cable
|
Installed |
|
Electricity
|
Installed |
|
Sewer
|
Installed |
https://www.realtor.ca/real-estate/28208215/413-mill-street-brock-beaverton-beaverton
