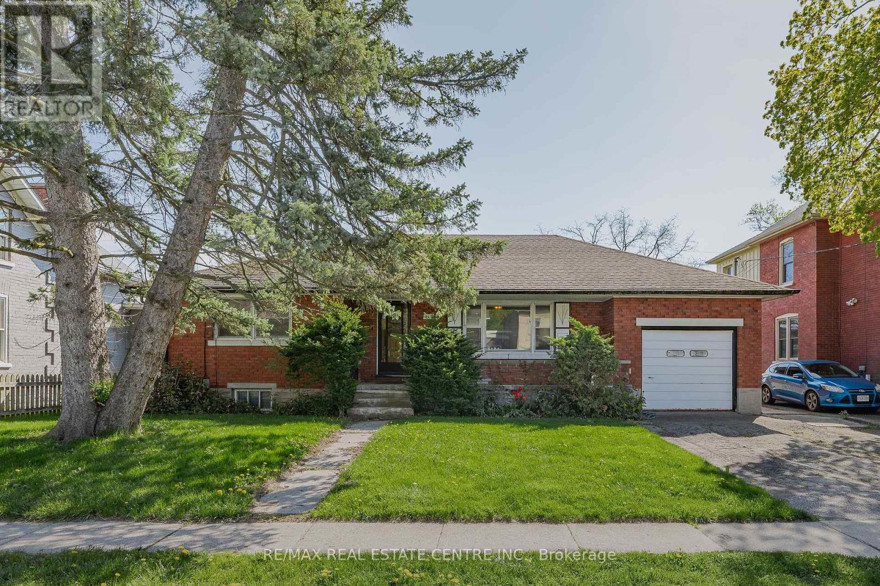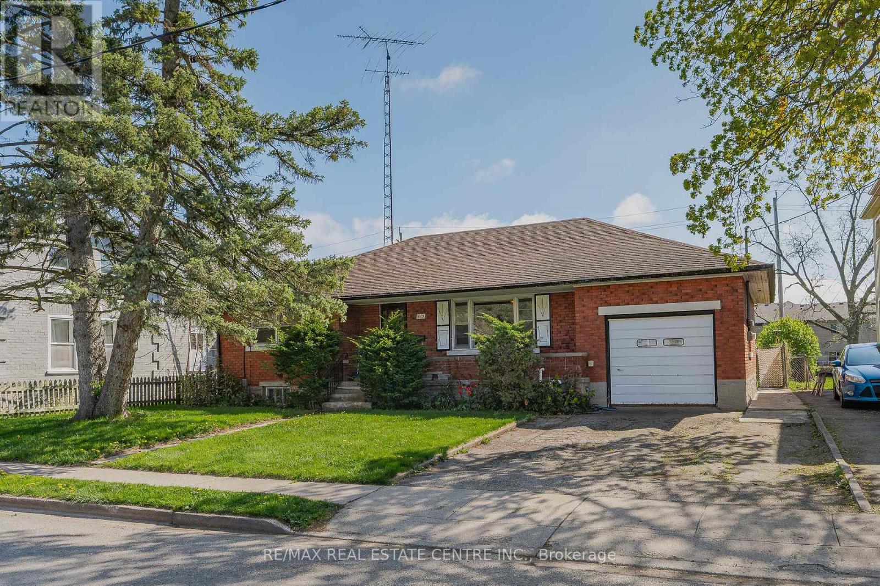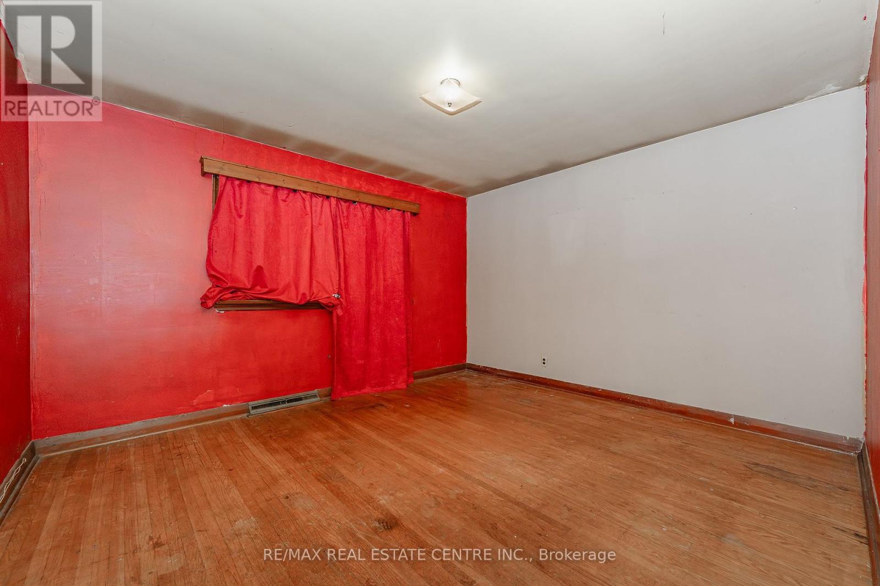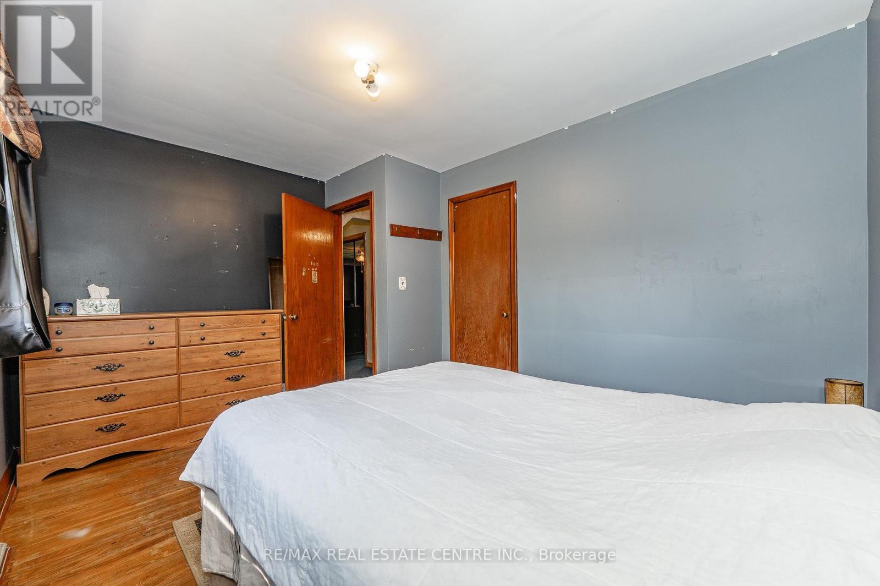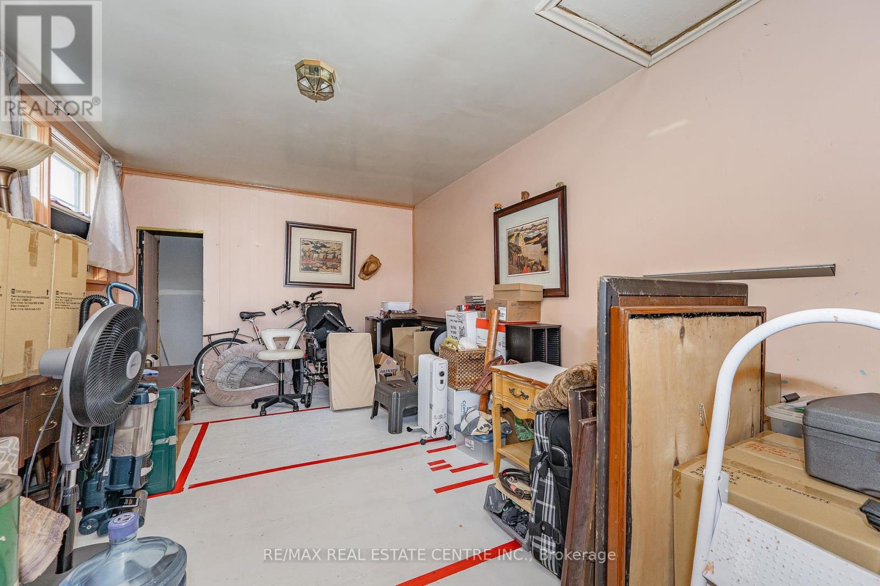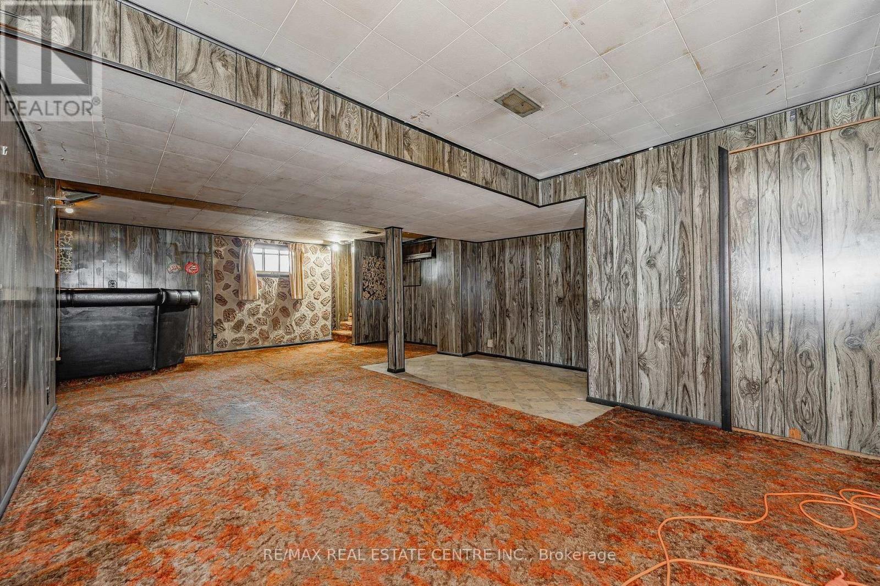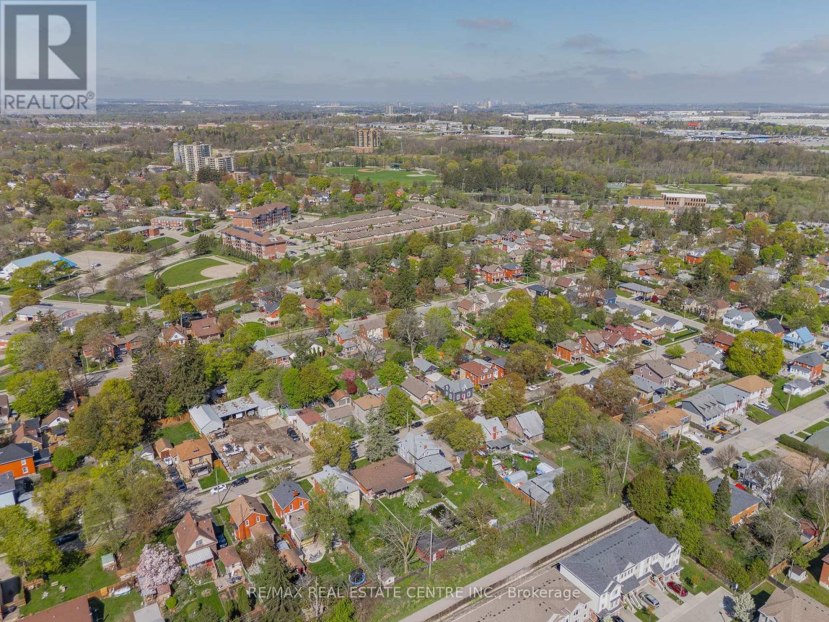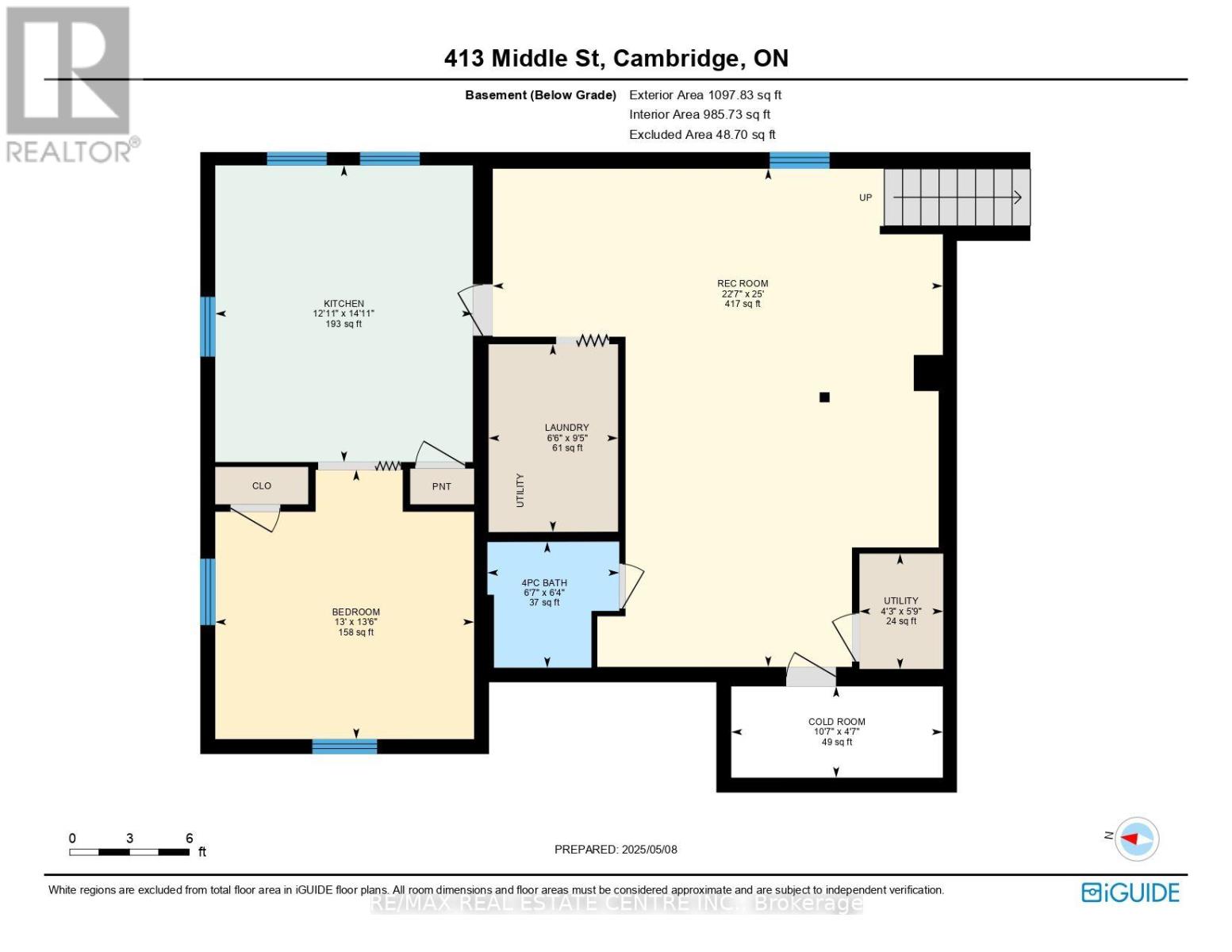413 Middle Street Cambridge, Ontario N3H 3Z7
$499,900
Uncover the chance to reinvent this delightful bungalow into a personalized residence or lucrative asset. Located in the coveted enclave of Preston, the property rests on a spacious parcel and delivers a unique blend of vintage appeal, prime positioning, and limitless possibilities. Within, a timeless floor plan and nostalgic details await revitalization. Outdoors, enjoy a secluded retreat featuring an in-ground swimming pool and a separate coach house - perfect for visitors, rental income, or a studio. Set on a tranquil road mere moments from schools, green spaces, retail, and public transportation, this gem is ideal for flippers, developers, or dreamers eager to craft something special in one of the area's top locales. Envision the potential - opportunities like this are fleeting! (id:61852)
Property Details
| MLS® Number | X12134747 |
| Property Type | Single Family |
| Neigbourhood | Preston |
| AmenitiesNearBy | Park, Public Transit, Schools |
| CommunityFeatures | Community Centre |
| EquipmentType | Water Heater |
| ParkingSpaceTotal | 3 |
| PoolType | Inground Pool |
| RentalEquipmentType | Water Heater |
| Structure | Porch, Patio(s), Shed |
Building
| BathroomTotal | 2 |
| BedroomsAboveGround | 3 |
| BedroomsTotal | 3 |
| Age | 51 To 99 Years |
| Appliances | Dryer, Stove, Washer, Refrigerator |
| ArchitecturalStyle | Bungalow |
| BasementDevelopment | Finished |
| BasementType | Full (finished) |
| ConstructionStyleAttachment | Detached |
| CoolingType | Central Air Conditioning |
| ExteriorFinish | Brick |
| FoundationType | Unknown |
| HeatingFuel | Natural Gas |
| HeatingType | Forced Air |
| StoriesTotal | 1 |
| SizeInterior | 1100 - 1500 Sqft |
| Type | House |
| UtilityWater | Municipal Water |
Parking
| Attached Garage | |
| Garage |
Land
| Acreage | No |
| LandAmenities | Park, Public Transit, Schools |
| Sewer | Sanitary Sewer |
| SizeDepth | 156 Ft |
| SizeFrontage | 60 Ft ,1 In |
| SizeIrregular | 60.1 X 156 Ft |
| SizeTotalText | 60.1 X 156 Ft |
| ZoningDescription | R5 |
Rooms
| Level | Type | Length | Width | Dimensions |
|---|---|---|---|---|
| Basement | Laundry Room | 1.98 m | 2.87 m | 1.98 m x 2.87 m |
| Basement | Utility Room | 1.3 m | 1.75 m | 1.3 m x 1.75 m |
| Basement | Kitchen | 3.94 m | 4.55 m | 3.94 m x 4.55 m |
| Basement | Recreational, Games Room | 6.88 m | 7.62 m | 6.88 m x 7.62 m |
| Basement | Bedroom 3 | 4.24 m | 4.11 m | 4.24 m x 4.11 m |
| Basement | Bathroom | 2.01 m | 1.93 m | 2.01 m x 1.93 m |
| Main Level | Living Room | 6.38 m | 4.19 m | 6.38 m x 4.19 m |
| Main Level | Dining Room | 3.05 m | 3.4 m | 3.05 m x 3.4 m |
| Main Level | Kitchen | 3.96 m | 3.4 m | 3.96 m x 3.4 m |
| Main Level | Bedroom | 3.96 m | 3.61 m | 3.96 m x 3.61 m |
| Main Level | Bedroom 2 | 3.99 m | 3.02 m | 3.99 m x 3.02 m |
| Main Level | Bathroom | 2.9 m | 1.91 m | 2.9 m x 1.91 m |
https://www.realtor.ca/real-estate/28283394/413-middle-street-cambridge
Interested?
Contact us for more information
Leanne Giles
Salesperson
720 Guelph Line #a
Burlington, Ontario L7R 4E2
