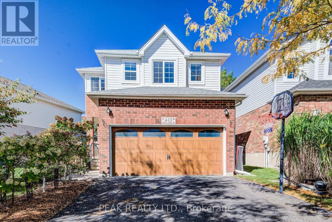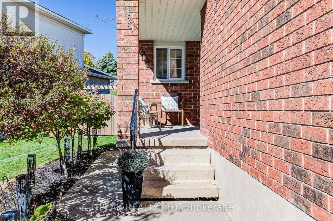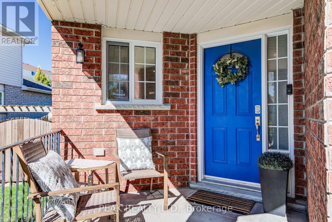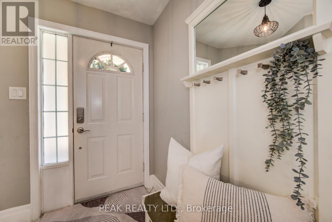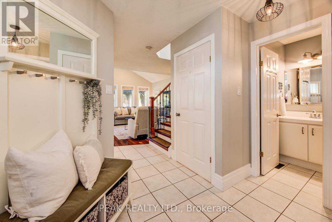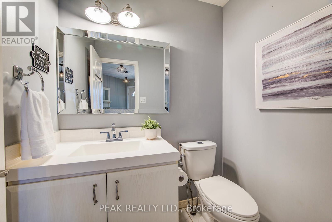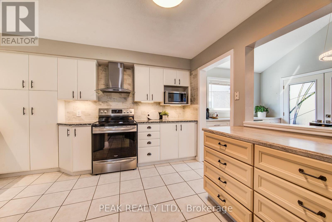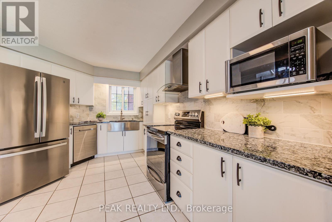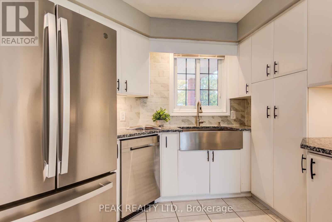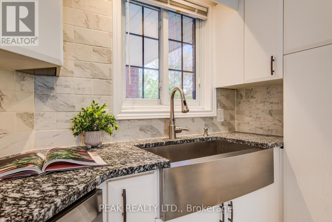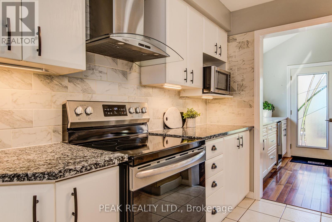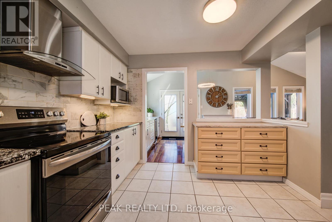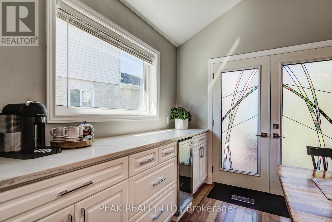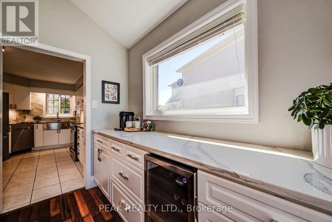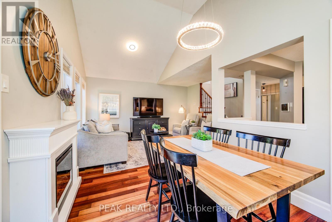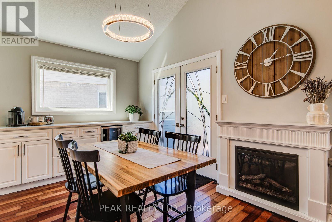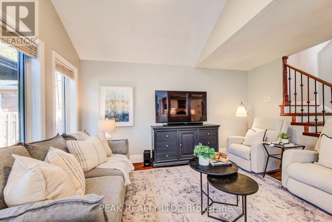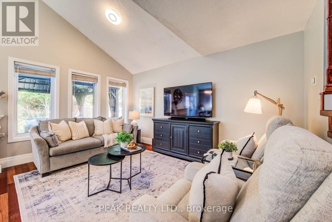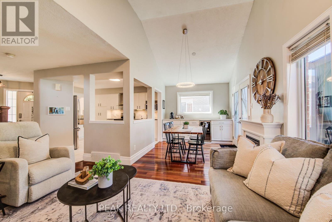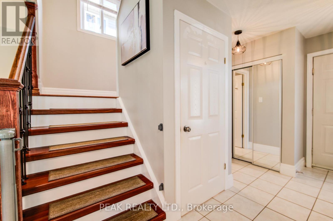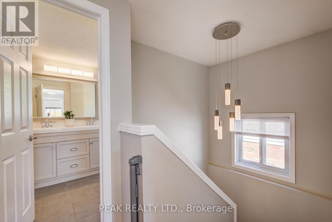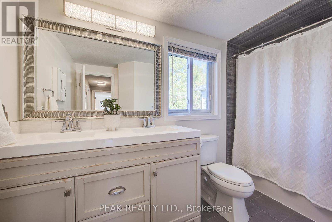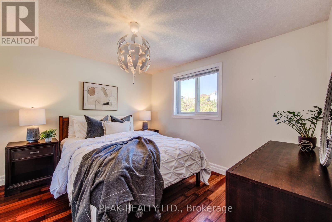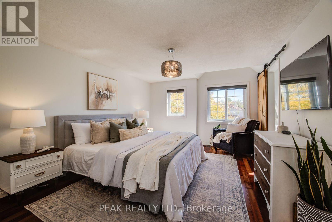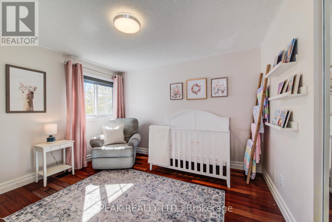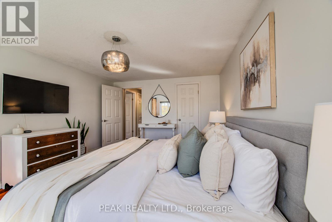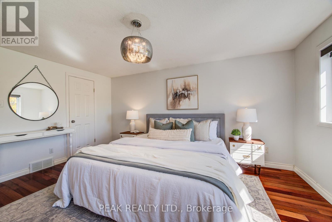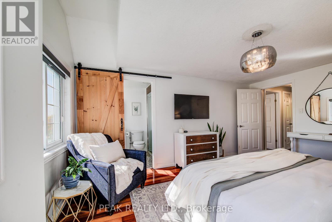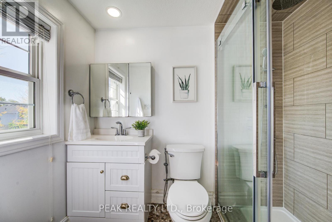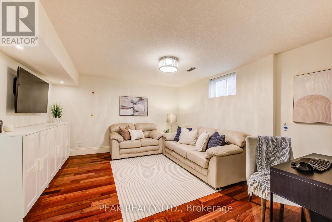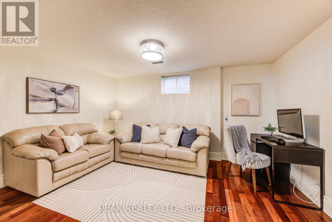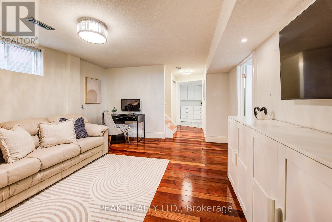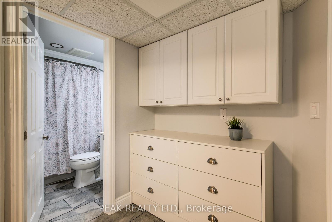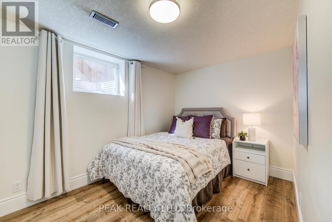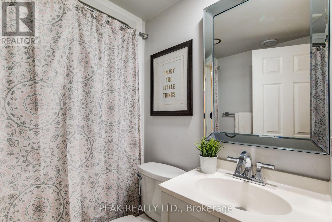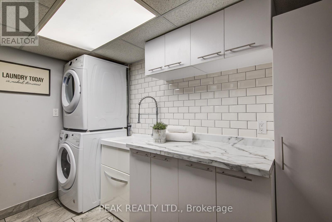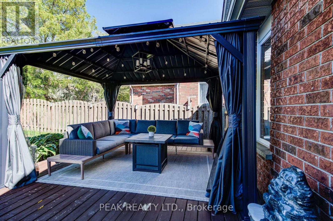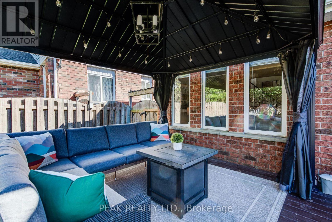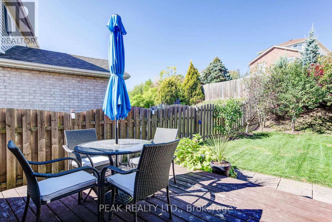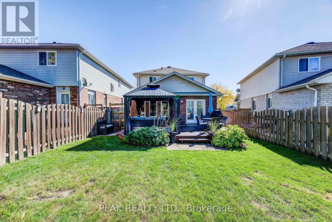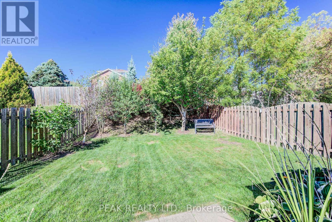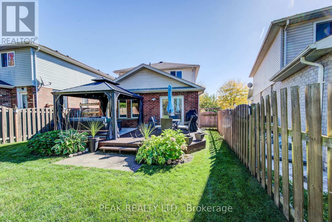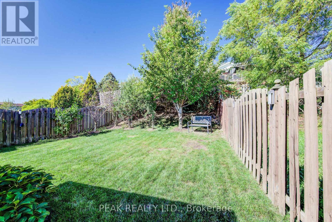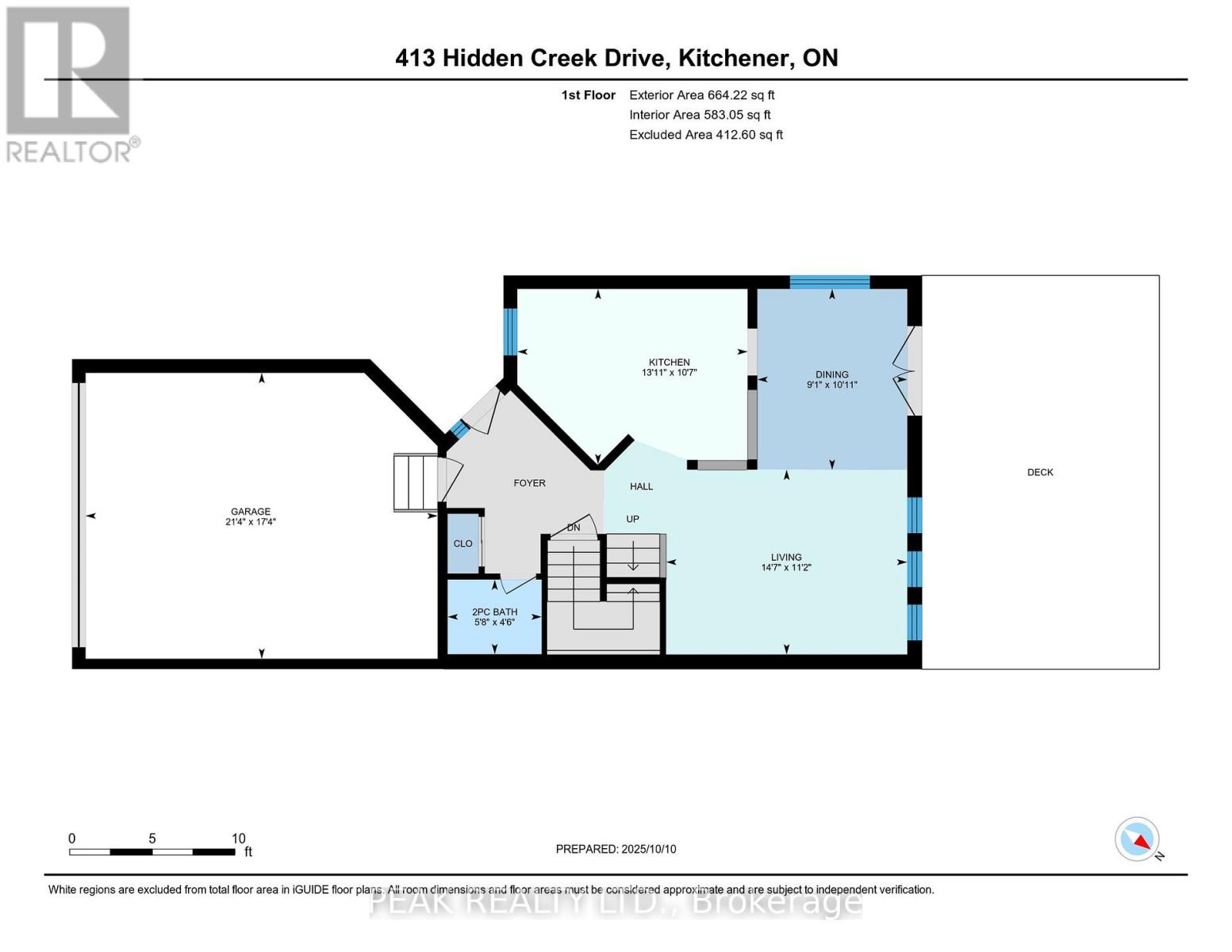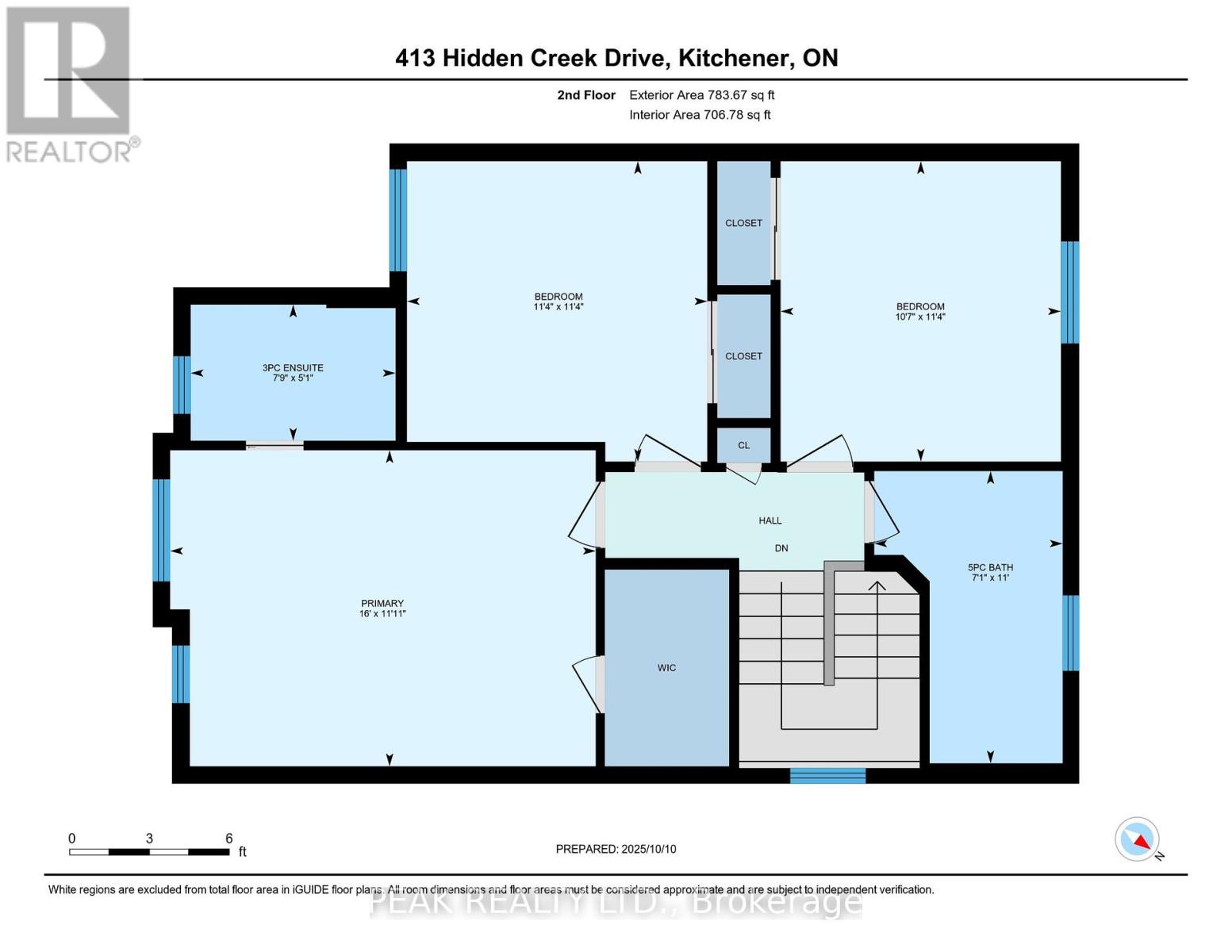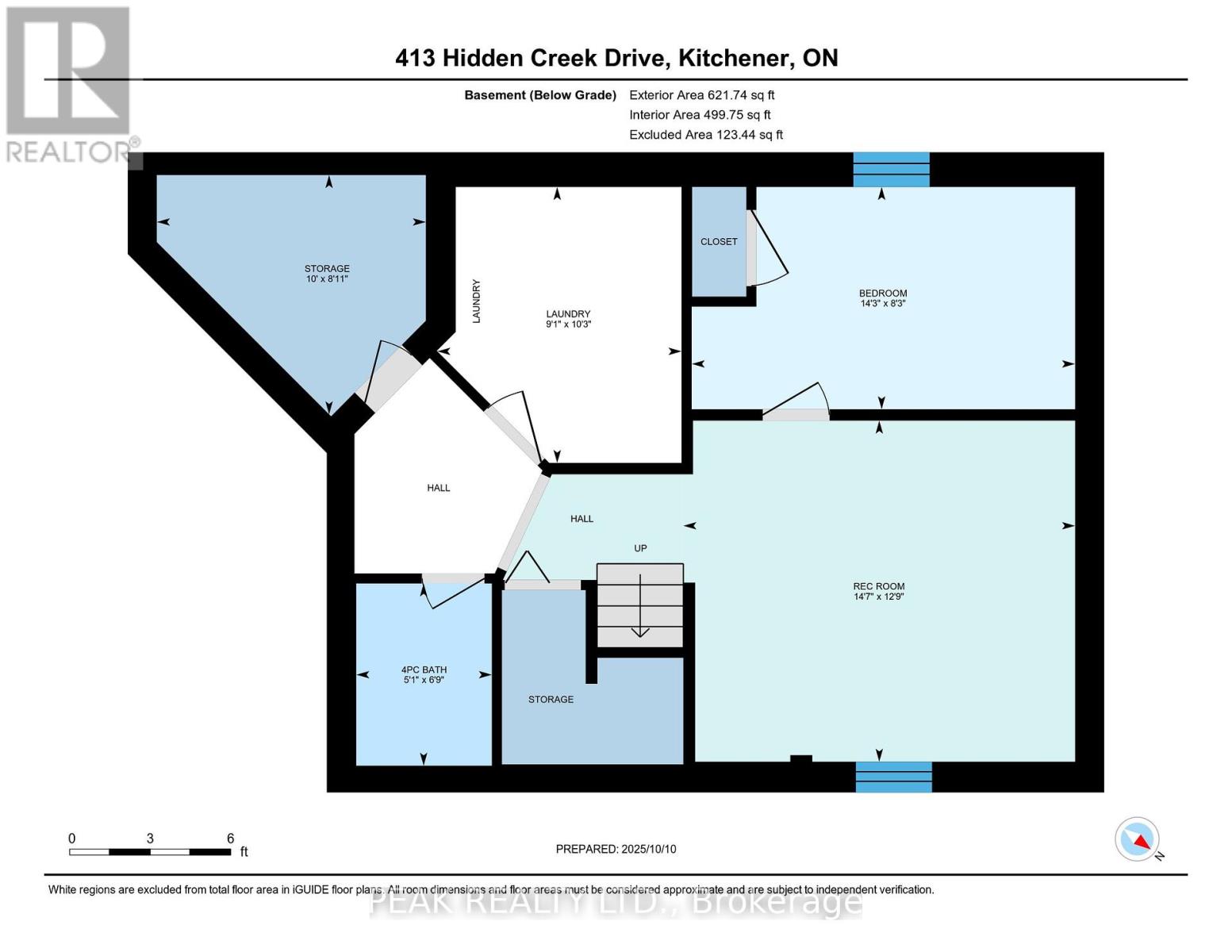413 Hidden Creek Drive Kitchener, Ontario N2N 3N2
$799,900
Welcome to 413 Hidden Creek Drive, a 4-bedroom, 3.5-bathroom home tucked away in Kitchener's desirable Highland West neighbourhood. Thoughtfully designed and filled with natural light, this home blends modern finishes with everyday functionality for the perfect family lifestyle. The main floor offers an inviting open-concept layout with a vaulted ceiling, creating a bright and spacious atmosphere. The kitchen showcases granite countertops, stainless steel appliances, and a stylish backsplash. The adjoining dining area features custom cabinetry with quartz countertops, a built-in wine fridge, and an electric fireplace ideal for entertaining or relaxing with family. Step outside to the fenced backyard, complete with a spacious deck, cozy gazebo, and exterior Govee lighting that beautifully showcases the home. This carpet-free home features hardwood flooring, adding warmth and elegance to every level. Upstairs, you'll find three generous bedrooms and two full bathrooms. The primary suite includes a walk-in closet and ensuite, while the main bathroom offers double sinks and tub. The finished basement expands the living space with a fourth bedroom, full bathroom, laundry area, and a versatile rec room perfect for guests, a home office, or movie nights. Located just minutes from schools, parks, trails, shopping, and restaurants, this home offers the perfect balance of comfort, style, and convenience. Discover all that this home has to offer. (id:61852)
Open House
This property has open houses!
2:00 pm
Ends at:4:00 pm
Property Details
| MLS® Number | X12456747 |
| Property Type | Single Family |
| Neigbourhood | Highland West |
| EquipmentType | Water Heater - Gas, Water Heater |
| Features | Sump Pump |
| ParkingSpaceTotal | 4 |
| RentalEquipmentType | Water Heater - Gas, Water Heater |
Building
| BathroomTotal | 4 |
| BedroomsAboveGround | 3 |
| BedroomsBelowGround | 1 |
| BedroomsTotal | 4 |
| Amenities | Fireplace(s) |
| Appliances | Garage Door Opener Remote(s), Water Heater, Water Softener, Dishwasher, Dryer, Garage Door Opener, Microwave, Stove, Washer, Window Coverings, Refrigerator |
| BasementDevelopment | Finished |
| BasementType | N/a (finished) |
| ConstructionStyleAttachment | Detached |
| CoolingType | Central Air Conditioning |
| ExteriorFinish | Brick, Vinyl Siding |
| FireProtection | Smoke Detectors |
| FireplacePresent | Yes |
| FireplaceTotal | 1 |
| FoundationType | Poured Concrete |
| HalfBathTotal | 1 |
| HeatingFuel | Natural Gas |
| HeatingType | Forced Air |
| StoriesTotal | 2 |
| SizeInterior | 1100 - 1500 Sqft |
| Type | House |
| UtilityWater | Municipal Water |
Parking
| Attached Garage | |
| Garage |
Land
| Acreage | No |
| Sewer | Sanitary Sewer |
| SizeDepth | 128 Ft ,8 In |
| SizeFrontage | 45 Ft ,4 In |
| SizeIrregular | 45.4 X 128.7 Ft ; 131.61ft X27.32 Ftx128.72 Ft X45.46ft |
| SizeTotalText | 45.4 X 128.7 Ft ; 131.61ft X27.32 Ftx128.72 Ft X45.46ft |
Rooms
| Level | Type | Length | Width | Dimensions |
|---|---|---|---|---|
| Second Level | Bathroom | 1.56 m | 2.35 m | 1.56 m x 2.35 m |
| Second Level | Bathroom | 3.35 m | 2.16 m | 3.35 m x 2.16 m |
| Second Level | Bedroom | 3.45 m | 3.45 m | 3.45 m x 3.45 m |
| Second Level | Bedroom | 3.45 m | 3.22 m | 3.45 m x 3.22 m |
| Second Level | Primary Bedroom | 3.63 m | 4.88 m | 3.63 m x 4.88 m |
| Basement | Bedroom | 2.53 m | 4.36 m | 2.53 m x 4.36 m |
| Basement | Laundry Room | 3.14 m | 2.78 m | 3.14 m x 2.78 m |
| Basement | Recreational, Games Room | 3.88 m | 4.45 m | 3.88 m x 4.45 m |
| Basement | Other | 2.72 m | 3.06 m | 2.72 m x 3.06 m |
| Basement | Bathroom | 2.07 m | 1.54 m | 2.07 m x 1.54 m |
| Main Level | Bathroom | 1.38 m | 1.74 m | 1.38 m x 1.74 m |
| Main Level | Dining Room | 3.34 m | 2.77 m | 3.34 m x 2.77 m |
| Main Level | Kitchen | 3.24 m | 4.25 m | 3.24 m x 4.25 m |
| Main Level | Living Room | 3.41 m | 4.45 m | 3.41 m x 4.45 m |
https://www.realtor.ca/real-estate/28977360/413-hidden-creek-drive-kitchener
Interested?
Contact us for more information
Katie Murray
Broker
25 Bruce St #5b
Kitchener, Ontario N2B 1Y4
