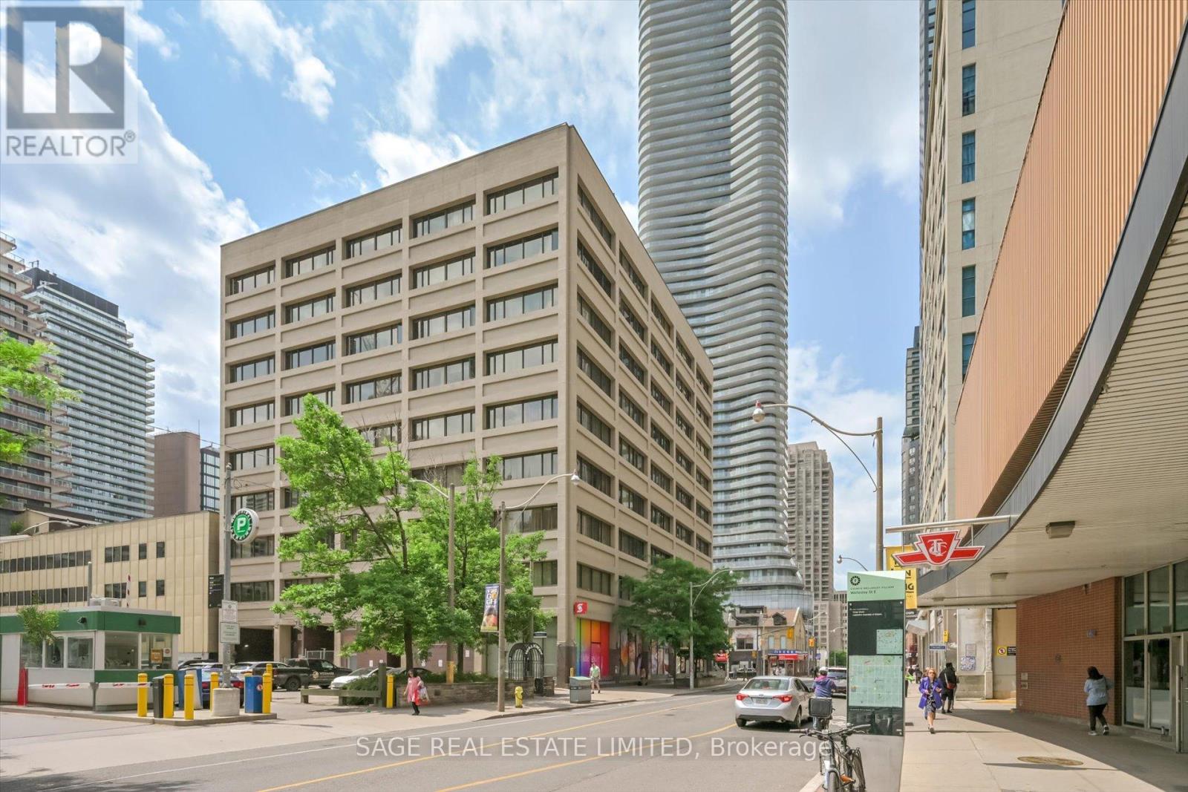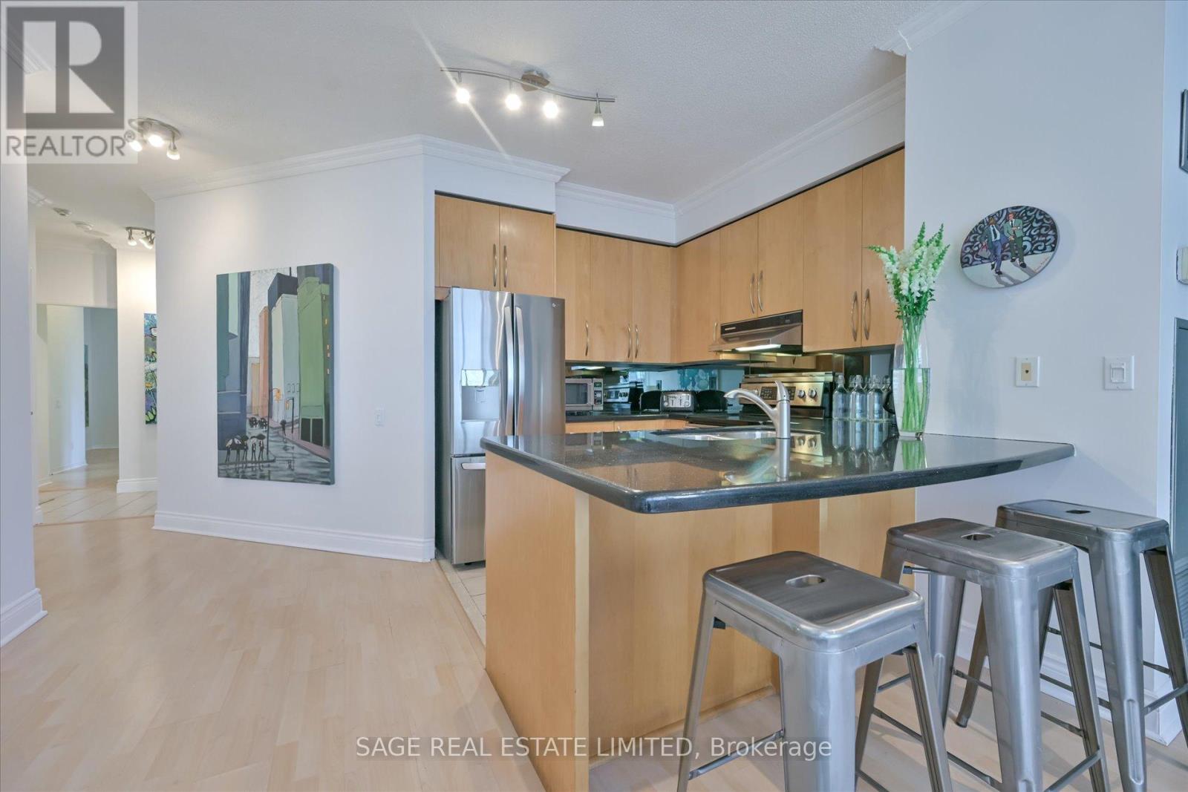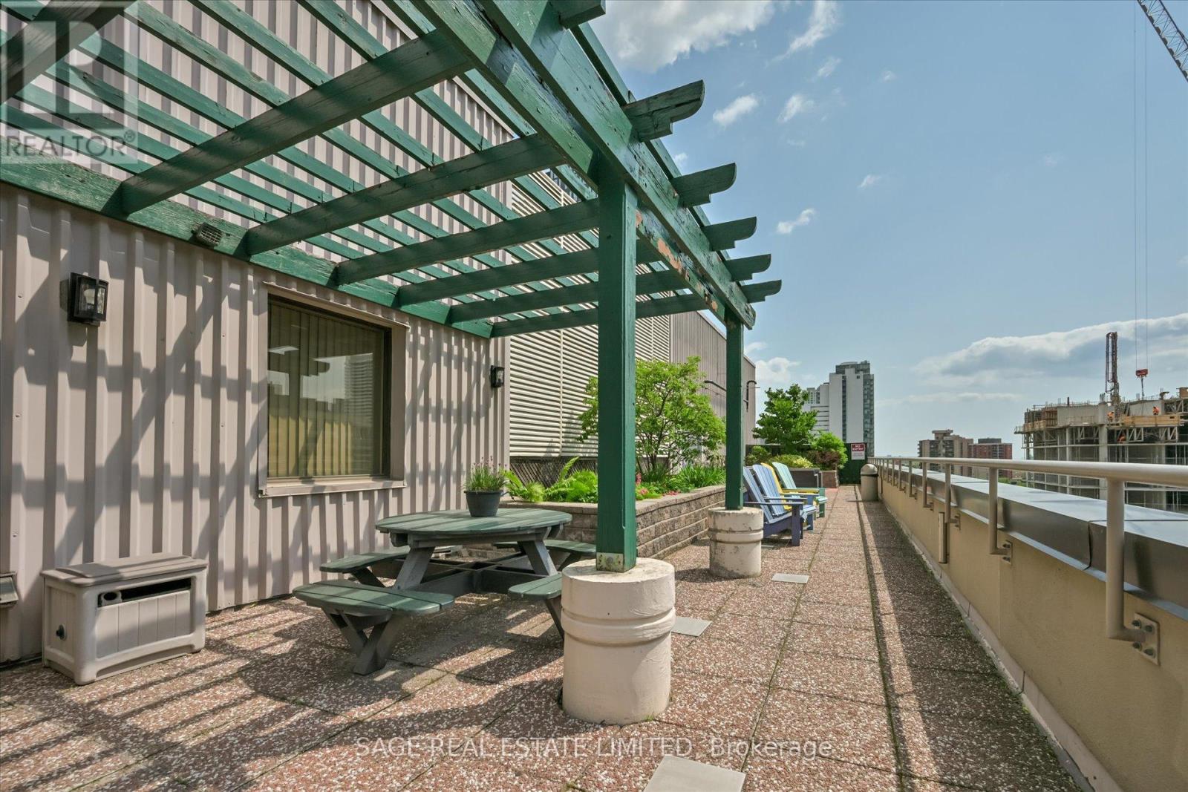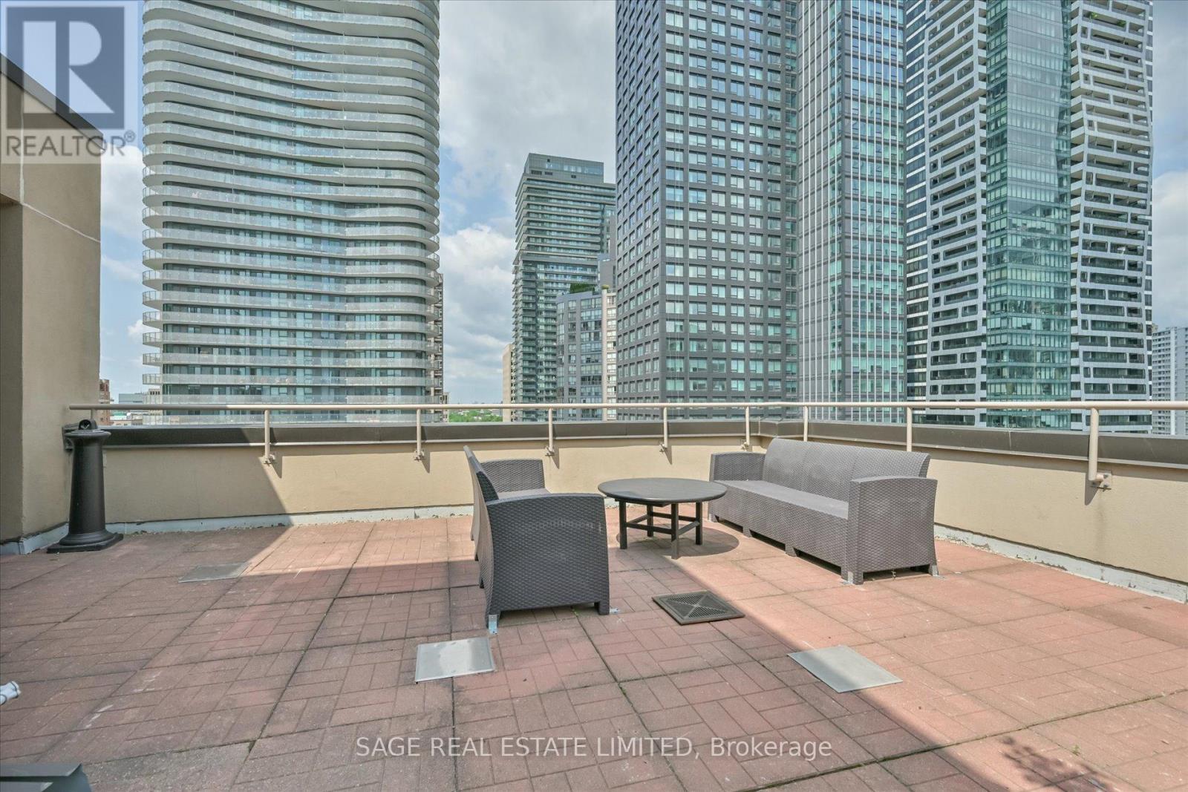413 - 555 Yonge Street Toronto, Ontario M4Y 3A6
$750,000Maintenance, Heat, Common Area Maintenance, Insurance, Water, Parking
$1,337.04 Monthly
Maintenance, Heat, Common Area Maintenance, Insurance, Water, Parking
$1,337.04 MonthlyBright, spacious family size 2-bed plus sunroom corner suite in the heart of downtown! Featuring 9-ft ceilings, south- and west-facing windows, 2 full baths, and an open-concept kitchen with granite counters and breakfast bar. Sunroom is perfect for a home office, plant haven, or yoga nook, with walkouts from both bedrooms. The primary suite features a walk-in closet plus a 4-pc ensuite bath with soaker tub, and the in-suite locker could double as 2nd walk-in closet! The second bedroom has a double closet. Well-managed building with rooftop terrace & BBQs, sauna, new gym, updated lobby/elevators, and granite podium deck underway. Steps to TTC, grocery stores, Eaton Centre, Bloor St., and surrounded by cafés, patios, great restaurants, parks, bike paths & more. Walk to UofT, TMU, George Brown College and hospitals. 100 Walk Score. Urban living at its best! (id:61852)
Property Details
| MLS® Number | C12215144 |
| Property Type | Single Family |
| Neigbourhood | Yonge-Doris |
| Community Name | Church-Yonge Corridor |
| AmenitiesNearBy | Hospital, Park, Place Of Worship, Public Transit, Schools |
| CommunityFeatures | Pet Restrictions |
| Features | Balcony, In Suite Laundry |
| ParkingSpaceTotal | 1 |
Building
| BathroomTotal | 2 |
| BedroomsAboveGround | 2 |
| BedroomsBelowGround | 1 |
| BedroomsTotal | 3 |
| Age | 31 To 50 Years |
| Amenities | Security/concierge, Exercise Centre, Party Room, Sauna |
| Appliances | Blinds, Dishwasher, Dryer, Microwave, Oven, Hood Fan, Stove, Washer, Refrigerator |
| CoolingType | Central Air Conditioning |
| ExteriorFinish | Concrete |
| FlooringType | Laminate, Ceramic |
| HeatingFuel | Natural Gas |
| HeatingType | Forced Air |
| SizeInterior | 1000 - 1199 Sqft |
| Type | Apartment |
Parking
| Garage |
Land
| Acreage | No |
| LandAmenities | Hospital, Park, Place Of Worship, Public Transit, Schools |
Rooms
| Level | Type | Length | Width | Dimensions |
|---|---|---|---|---|
| Main Level | Living Room | 4.11 m | 4.33 m | 4.11 m x 4.33 m |
| Main Level | Dining Room | 4.11 m | 4.33 m | 4.11 m x 4.33 m |
| Main Level | Kitchen | 4.87 m | 5.22 m | 4.87 m x 5.22 m |
| Main Level | Primary Bedroom | 5.06 m | 5.36 m | 5.06 m x 5.36 m |
| Main Level | Bedroom 2 | 2.91 m | 3.31 m | 2.91 m x 3.31 m |
| Main Level | Sunroom | 5.39 m | 1.74 m | 5.39 m x 1.74 m |
| Main Level | Storage | 1.55 m | 1.01 m | 1.55 m x 1.01 m |
Interested?
Contact us for more information
Jane Mooy
Broker
2010 Yonge Street
Toronto, Ontario M4S 1Z9



































