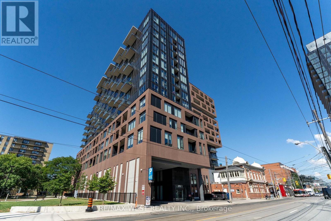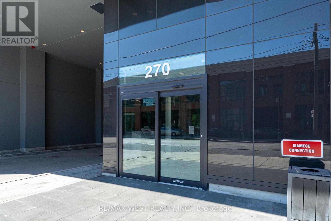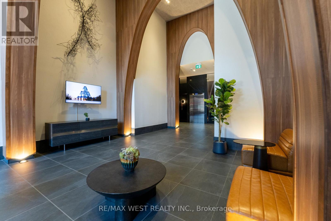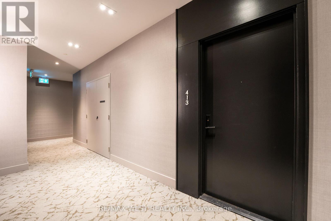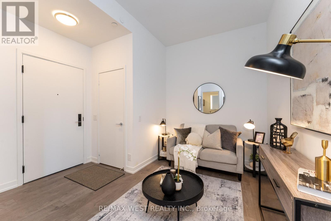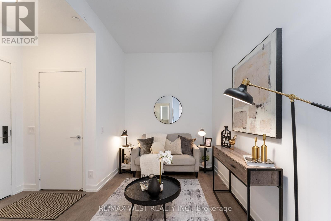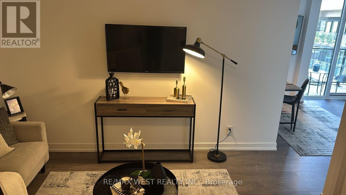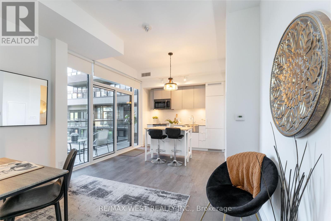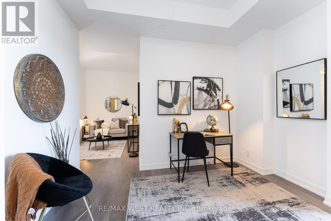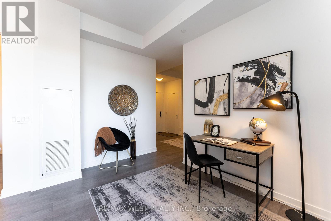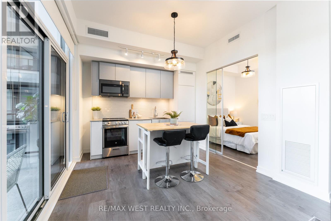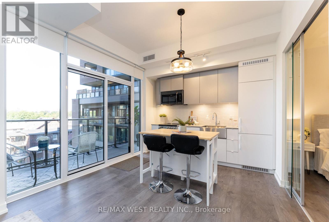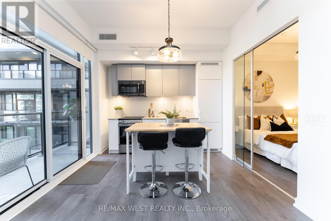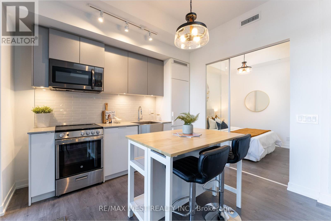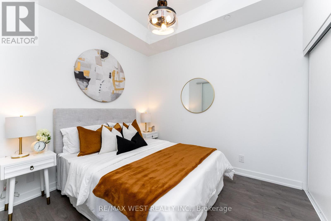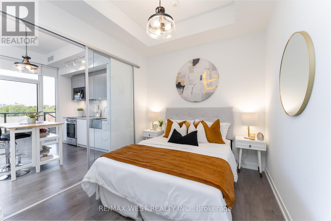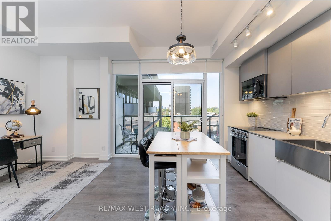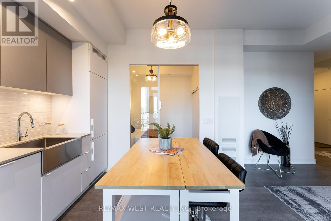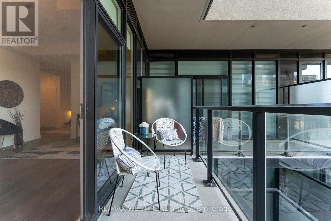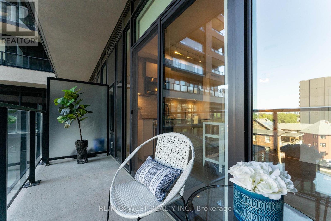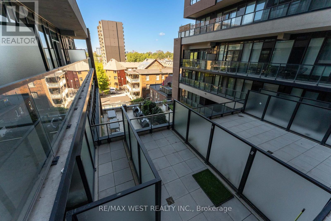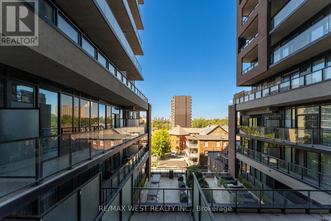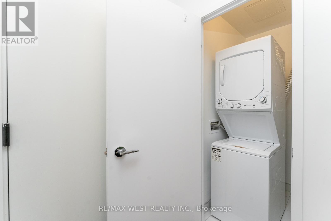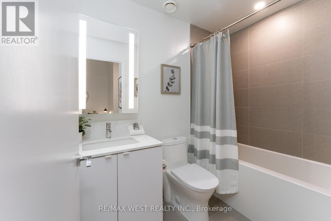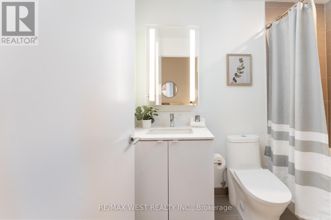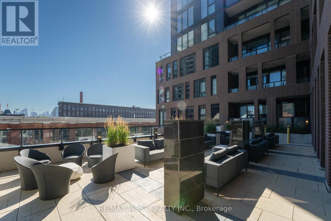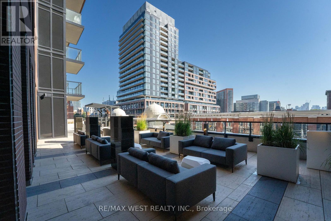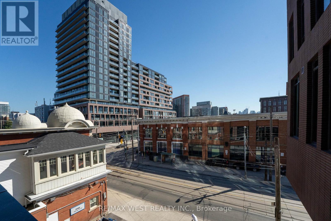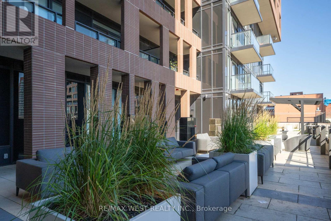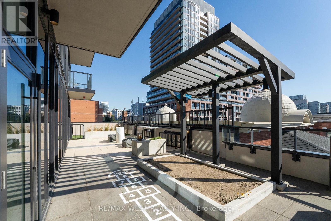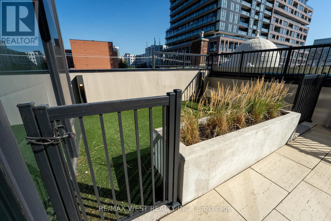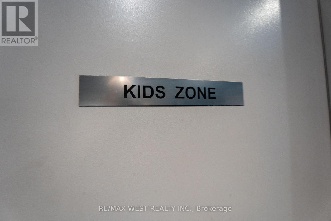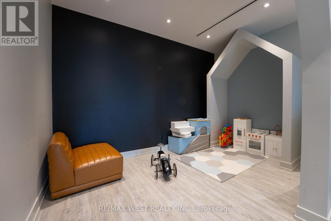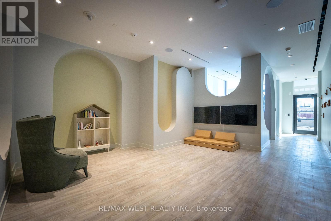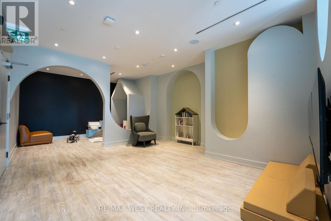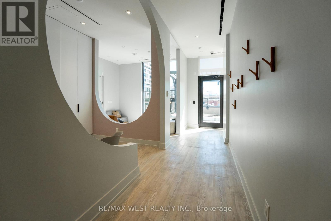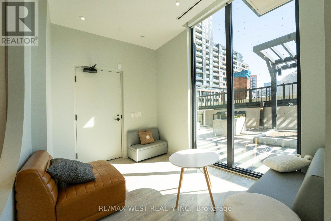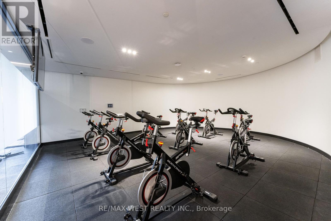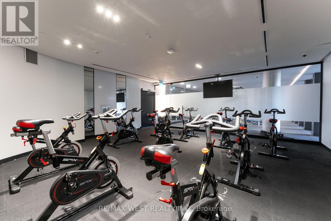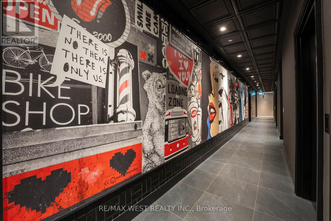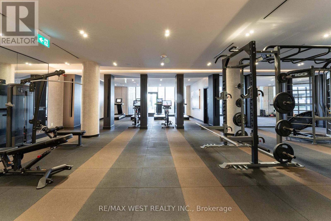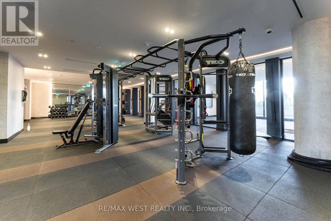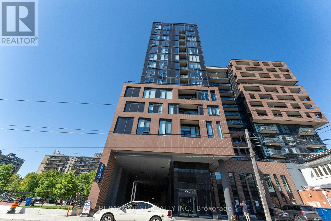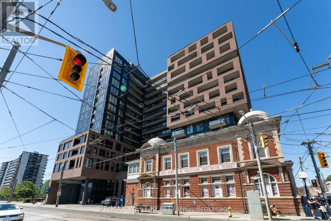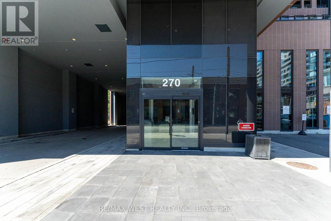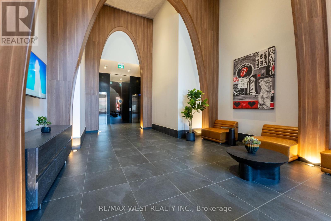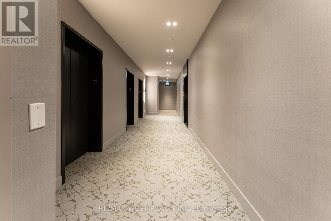413 - 270 Dufferin Street Toronto, Ontario M6K 0H8
$400,000Maintenance, Common Area Maintenance, Insurance, Parking
$593.21 Monthly
Maintenance, Common Area Maintenance, Insurance, Parking
$593.21 MonthlyWhy rent when you can own! Compare $833.00 per square foot to the $1050 average for similar units in XO and XO2!! Incredible value! Don't need the locker or parking space? Rent them out and pay down your mortgage by hundreds a month $$ or cover the maintenance. Step into this beautifully designed, spacious 1-bedroom plus den condo in the XO building completed in 2023. Priced at an exceptional $400k, this home offers unbeatable value in a vibrant and highly sought-after location. With a smart layout that maximizes space, this condo feels more expansive than its square footage suggests. maintenance fee includes Rogers Internet. Featuring sleek laminate flooring throughout and a contemporary kitchen equipped with stainless-steel appliances, a kitchen island and modern light fixtures, this home blends style and function. Enjoy the convenience of your own parking spot right in front of the elevator, as well as a locker located down the hall on the same floor as your apartment!!! The building offers an impressive array of amenities, including 24 hour concierge, a well-equipped gym, a spin room, yoga studio, party and event lounge equipped with dining bar and a kitchen, sports lounge with sweating and TV, pet spa, video gaming hub, Think Tank lounge with Wi-Fi and workstations, BBQ area, kids' zone, and an inviting outdoor terrace perfect for relaxing or entertaining. Located just minutes from the waterfront and the iconic Exhibition Place, Liberty Village, King and Queen West neighbourhoods, this condo is truly in the heart of it all. (id:61852)
Property Details
| MLS® Number | W12365809 |
| Property Type | Single Family |
| Neigbourhood | Little Tibet |
| Community Name | South Parkdale |
| CommunityFeatures | Pets Allowed With Restrictions |
| Features | Balcony, In Suite Laundry |
| ParkingSpaceTotal | 1 |
Building
| BathroomTotal | 1 |
| BedroomsAboveGround | 1 |
| BedroomsBelowGround | 1 |
| BedroomsTotal | 2 |
| Age | 0 To 5 Years |
| Amenities | Storage - Locker |
| Appliances | Garage Door Opener Remote(s), Dishwasher, Dryer, Microwave, Hood Fan, Stove, Washer, Refrigerator |
| BasementType | None |
| CoolingType | Central Air Conditioning |
| ExteriorFinish | Concrete |
| FlooringType | Laminate |
| HeatingFuel | Electric |
| HeatingType | Heat Pump, Not Known |
| SizeInterior | 500 - 599 Sqft |
| Type | Apartment |
Parking
| Underground | |
| Garage |
Land
| Acreage | No |
Rooms
| Level | Type | Length | Width | Dimensions |
|---|---|---|---|---|
| Flat | Living Room | 3.76 m | 2.43 m | 3.76 m x 2.43 m |
| Flat | Dining Room | 2.54 m | 3.61 m | 2.54 m x 3.61 m |
| Flat | Kitchen | 2.92 m | 3.24 m | 2.92 m x 3.24 m |
| Flat | Primary Bedroom | 3.04 m | 2.81 m | 3.04 m x 2.81 m |
Interested?
Contact us for more information
Minas Hatzigiannatzoglou
Broker
6074 Kingston Road
Toronto, Ontario M1C 1K4
