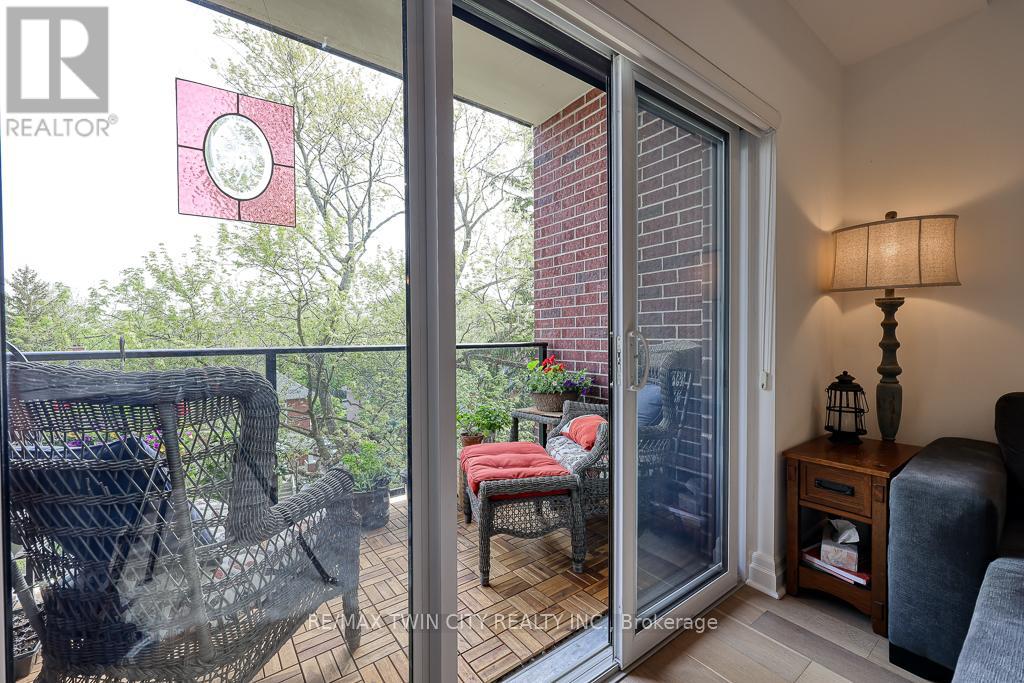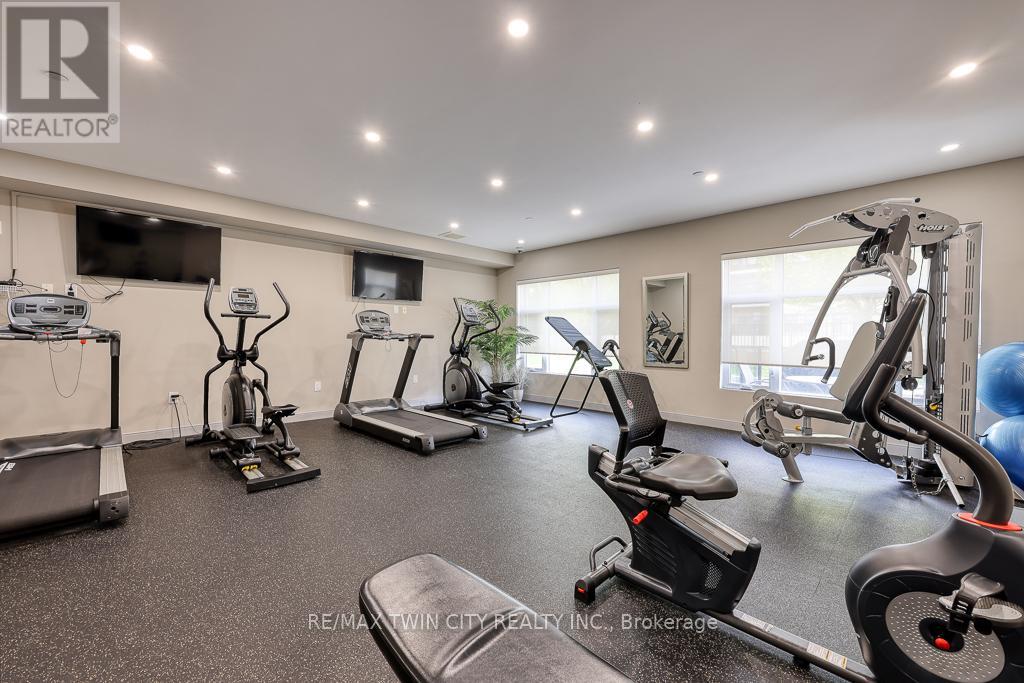413 - 255 John Street N Stratford, Ontario N5A 0G7
$699,000Maintenance, Water, Insurance
$630.27 Monthly
Maintenance, Water, Insurance
$630.27 MonthlyWelcome to the Villas of Avon. This bright, spacious top floor condo offers an open concept living at it's best! Modern finishes include the kitchen with granite countertops, soft close cabinetry, ample storage and stainless steel appliances. Entertaining friends and family is easy in this open concept design, where the cook(s) do not miss out on the conversation. Beautiful white oak hardwood flooring throughout.A spacious primary bedroom features a walk in closet plus 3pc ensuite bathroom (heated floors in both bathrooms). Guests can stay in the second bedroom or this building has guest accommodation on the main floor as well. A bonus den is perfect for your office needs.The private 10' x 6' balcony offers outdoor enjoyment space located off the living room. Other amenities include an exercise room complete with weights and equipment and a party room for larger gatherings, with access to a patio and BBQ. Parking is convenient in the underground parking garage where one spot is owned plus additional 2 spots are rented (1 underground/1 outdoor). A designated bicycle storage is convenient in the underground garage as well. This excellent location is walking distance to the Avon River, Churches, Downtown Restaurants, Shops and Theatre. (id:61852)
Property Details
| MLS® Number | X12153084 |
| Property Type | Single Family |
| AmenitiesNearBy | Hospital, Place Of Worship |
| CommunityFeatures | Pet Restrictions |
| Features | Balcony, In Suite Laundry |
| ParkingSpaceTotal | 1 |
| Structure | Patio(s) |
Building
| BathroomTotal | 2 |
| BedroomsAboveGround | 2 |
| BedroomsTotal | 2 |
| Age | 6 To 10 Years |
| Amenities | Exercise Centre, Party Room, Visitor Parking |
| Appliances | Garage Door Opener Remote(s), Intercom, Blinds, Dishwasher, Dryer, Microwave, Stove, Washer, Refrigerator |
| CoolingType | Central Air Conditioning |
| ExteriorFinish | Brick |
| FireProtection | Controlled Entry, Security System, Smoke Detectors, Monitored Alarm |
| HeatingFuel | Natural Gas |
| HeatingType | Forced Air |
| SizeInterior | 1200 - 1399 Sqft |
| Type | Apartment |
Parking
| Underground | |
| Garage |
Land
| Acreage | No |
| LandAmenities | Hospital, Place Of Worship |
| ZoningDescription | R2 |
Rooms
| Level | Type | Length | Width | Dimensions |
|---|---|---|---|---|
| Main Level | Foyer | 5.1 m | 10.7 m | 5.1 m x 10.7 m |
| Main Level | Dining Room | 10.5 m | 15.7 m | 10.5 m x 15.7 m |
| Main Level | Living Room | 12.8 m | 8.8 m | 12.8 m x 8.8 m |
| Main Level | Kitchen | 11.7 m | 13.6 m | 11.7 m x 13.6 m |
| Main Level | Primary Bedroom | 10.5 m | 14.5 m | 10.5 m x 14.5 m |
| Main Level | Bathroom | 5.3 m | 9.2 m | 5.3 m x 9.2 m |
| Main Level | Bedroom 2 | 10.2 m | 14.3 m | 10.2 m x 14.3 m |
| Main Level | Bathroom | 4.9 m | 9.5 m | 4.9 m x 9.5 m |
| Main Level | Office | 12.8 m | 12.5 m | 12.8 m x 12.5 m |
| Main Level | Utility Room | 2.8 m | 3.1 m | 2.8 m x 3.1 m |
https://www.realtor.ca/real-estate/28323077/413-255-john-street-n-stratford
Interested?
Contact us for more information
Jim Miller
Broker
83 Erb Street W Unit B
Waterloo, Ontario L0S 1J0





























