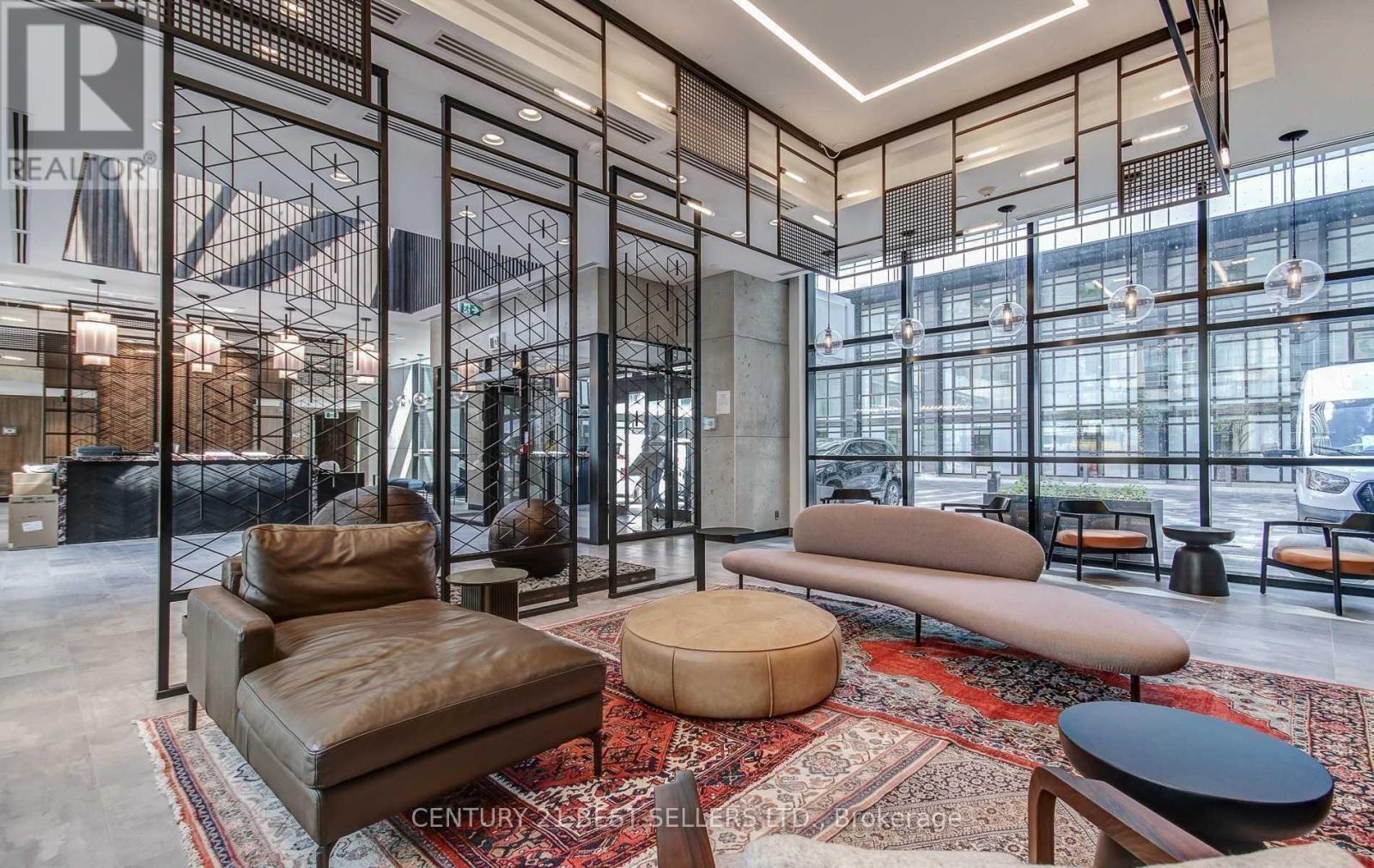413 - 251 Manitoba Street Toronto, Ontario M8Y 0C7
$2,550 Monthly
Bright Unit in the Empire Phoenix Condos With Spacious, Open Concept and Functional Layout including Floor to Ceiling Windows, Walkout Balcony (100 SqFt), 3 Piece Powder Room, Large Den (90 SqFt), Master Bedroom w/ 3 Piece Ensuite (120 SqFt), Open Concept Kitchen/Living, Brand New Appliances, 1 Locker, 1 Parking. Ideally Located Right Off Of The Gardiner Expwy, Minutes To Downtown Toronto And Mimico GO Station, Short Walk To Metro, Costco And Lake. Excellent Amenities Include 24/7 Security, Outdoor Pool, Guests Suites, Bbq Roof Top Gardens, Fully Equipped Gym, And Visitor Parking. (id:61852)
Property Details
| MLS® Number | W12198968 |
| Property Type | Single Family |
| Neigbourhood | Mimico-Queensway |
| Community Name | Mimico |
| AmenitiesNearBy | Hospital, Park |
| CommunityFeatures | Pet Restrictions |
| Features | Balcony |
| ParkingSpaceTotal | 1 |
| PoolType | Outdoor Pool |
Building
| BathroomTotal | 2 |
| BedroomsAboveGround | 1 |
| BedroomsBelowGround | 1 |
| BedroomsTotal | 2 |
| Age | 0 To 5 Years |
| Amenities | Exercise Centre, Recreation Centre, Visitor Parking, Storage - Locker |
| CoolingType | Central Air Conditioning |
| ExteriorFinish | Concrete |
| HalfBathTotal | 1 |
| HeatingFuel | Natural Gas |
| HeatingType | Forced Air |
| SizeInterior | 700 - 799 Sqft |
| Type | Apartment |
Parking
| Underground | |
| Garage |
Land
| Acreage | No |
| LandAmenities | Hospital, Park |
Rooms
| Level | Type | Length | Width | Dimensions |
|---|---|---|---|---|
| Flat | Den | 3.2 m | 2.2 m | 3.2 m x 2.2 m |
| Flat | Primary Bedroom | 3.5 m | 3 m | 3.5 m x 3 m |
| Flat | Kitchen | 3.35 m | 3.4 m | 3.35 m x 3.4 m |
| Flat | Bathroom | 2.6 m | 1.8 m | 2.6 m x 1.8 m |
| Flat | Living Room | 3.5 m | 3.4 m | 3.5 m x 3.4 m |
https://www.realtor.ca/real-estate/28422652/413-251-manitoba-street-toronto-mimico-mimico
Interested?
Contact us for more information
Mani Ayatollahi
Broker
4 Robert Speck Pkwy #150 Ground Flr
Mississauga, Ontario L4Z 1S1



























