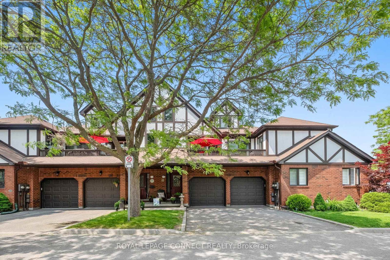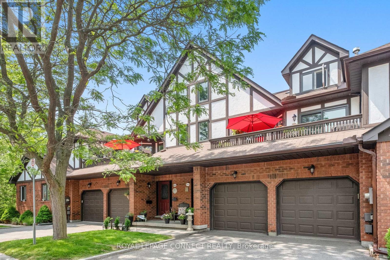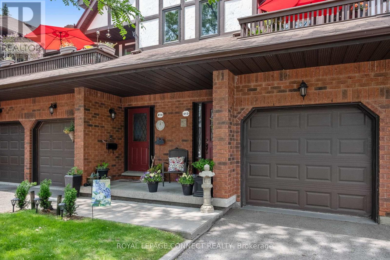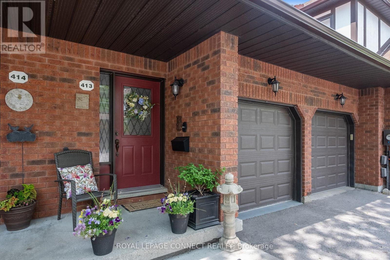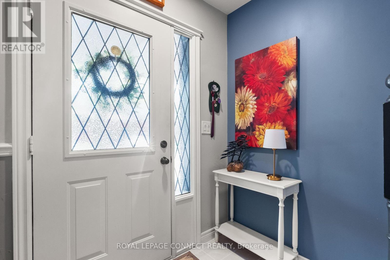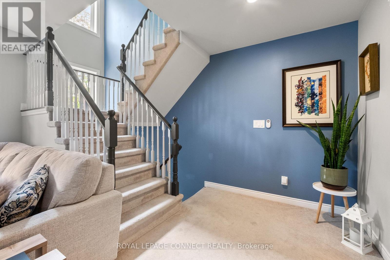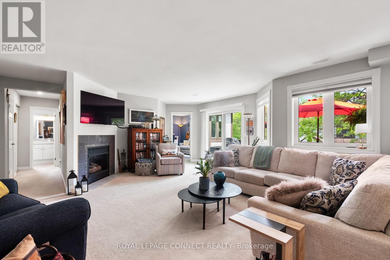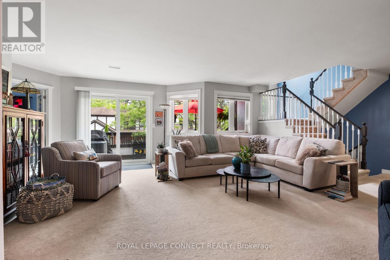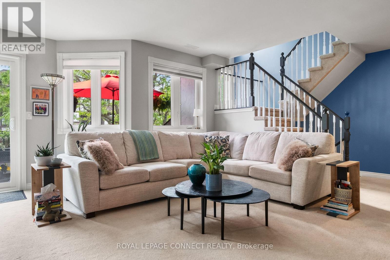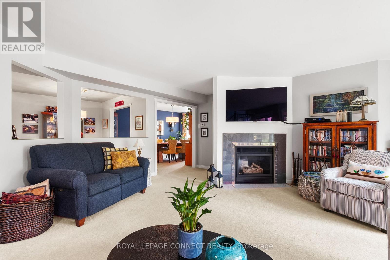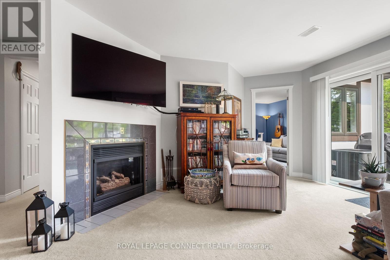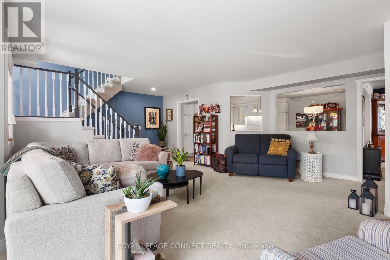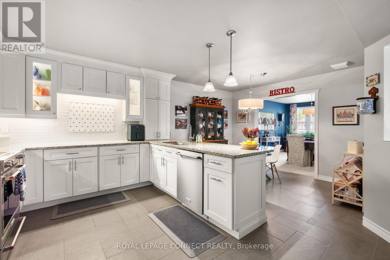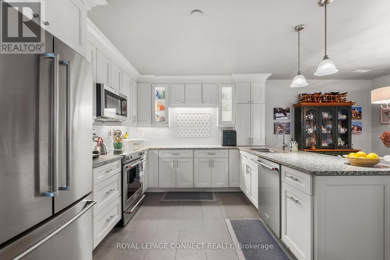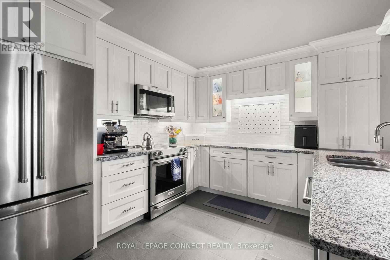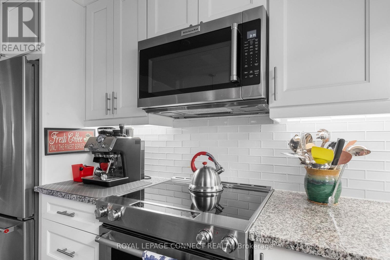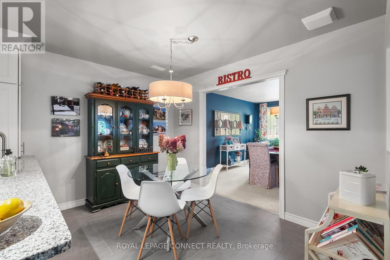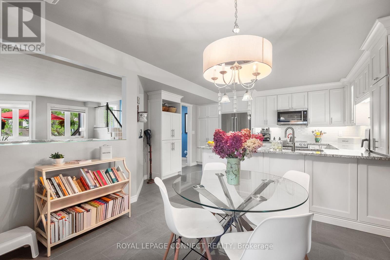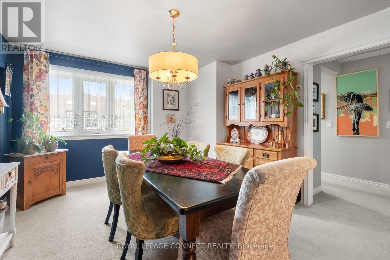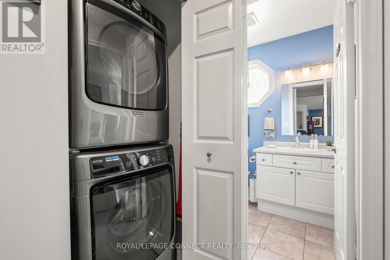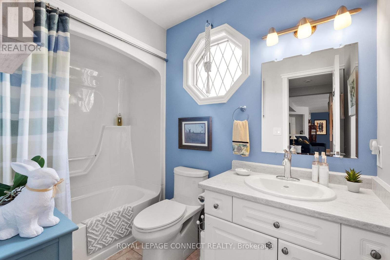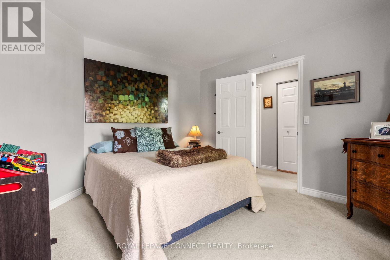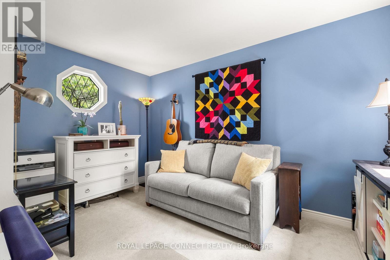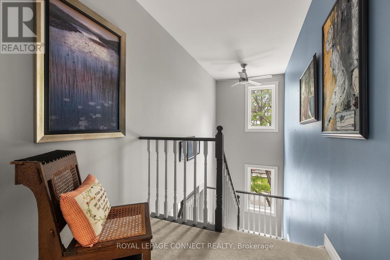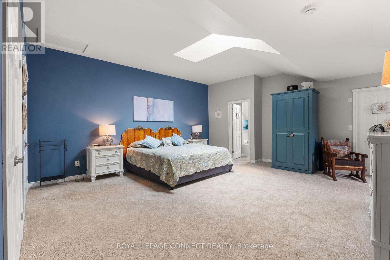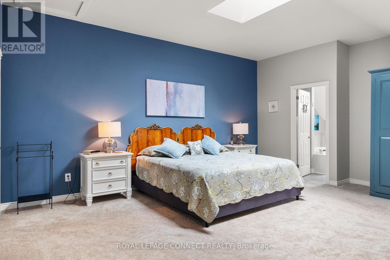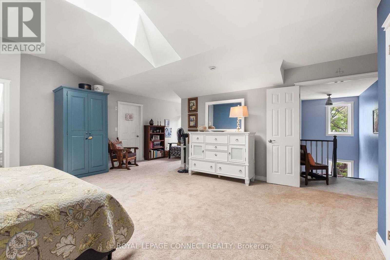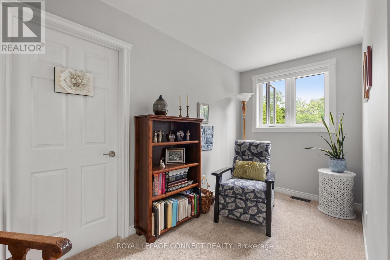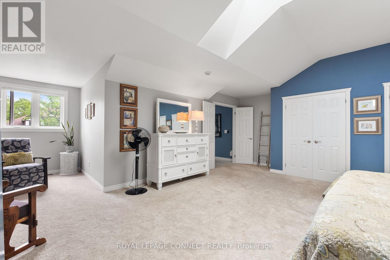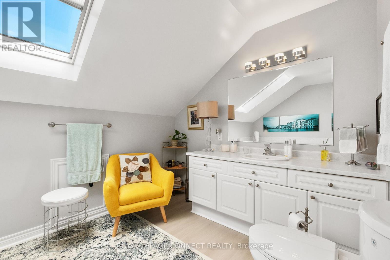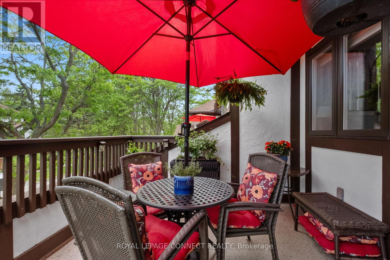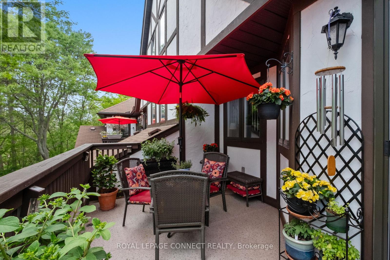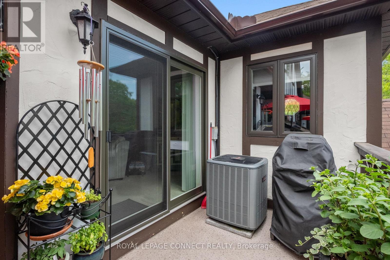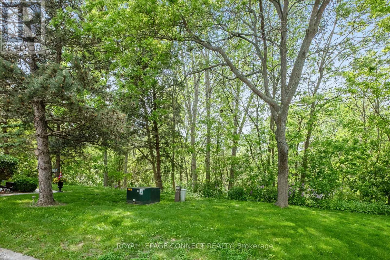413 - 245 Elgin Street W Cobourg, Ontario K9A 5M1
$729,900Maintenance, Water, Common Area Maintenance
$763.41 Monthly
Maintenance, Water, Common Area Maintenance
$763.41 MonthlySpacious Condo Living without Compromise! Looking to downsize without sacrificing space? This spectacular 2 bedroom + den condo townhouse offers an impressive 2000 sq ft of comfortable, stylish living. The oversized primary bedroom is a true retreat, featuring a luxurious ensuite with a soaker jet tub and separate shower. The main floor boasts an open-concept layout complete with a renovated kitchen featuring quartz countertops, lots of storage and a spacious eat-in-area perfect for casual dining. The large living room is ideal for entertaining or relaxing, with a cozy gas fireplace and walkout to private deck. A separate dining room offers plenty of space for formal meals or family gatherings. Additional features include: A versatile den perfect for a home office or guest space, large basement storage area, Updated finishes throughout! Weather you are seeking a lifestyle change or looking to downsize, this condo townhouse offers all the space and comfort of a traditional home without the maintenance. Located in one of Cobourg's premier condominium communities, this residence offers exceptional convenience and lifestyle. Enjoy close proximity to all key amenities including scenic conservation parks, shopping, fine dining, Northumberland Hills Hospital, the YMCA and Cobourg's vibrant tourist district- featuring the popular beach and Marina. This is a rare opportunity to live in comfort and style, surrounded by everything Cobourg has to offer. This home is not to be missed!! (id:61852)
Property Details
| MLS® Number | X12212784 |
| Property Type | Single Family |
| Community Name | Cobourg |
| AmenitiesNearBy | Hospital, Marina, Park, Place Of Worship |
| CommunityFeatures | Pet Restrictions |
| ParkingSpaceTotal | 2 |
| Structure | Deck, Porch |
Building
| BathroomTotal | 2 |
| BedroomsAboveGround | 2 |
| BedroomsBelowGround | 1 |
| BedroomsTotal | 3 |
| Amenities | Fireplace(s) |
| Appliances | Garage Door Opener Remote(s), Water Heater, Blinds, Dishwasher, Dryer, Garage Door Opener, Microwave, Stove, Washer, Refrigerator |
| BasementDevelopment | Unfinished |
| BasementType | N/a (unfinished) |
| CoolingType | Central Air Conditioning |
| ExteriorFinish | Brick, Stucco |
| FireplacePresent | Yes |
| FlooringType | Carpeted |
| HeatingFuel | Natural Gas |
| HeatingType | Forced Air |
| StoriesTotal | 2 |
| SizeInterior | 2000 - 2249 Sqft |
| Type | Row / Townhouse |
Parking
| Attached Garage | |
| Garage |
Land
| Acreage | No |
| LandAmenities | Hospital, Marina, Park, Place Of Worship |
Rooms
| Level | Type | Length | Width | Dimensions |
|---|---|---|---|---|
| Basement | Other | 4.5 m | 4.29 m | 4.5 m x 4.29 m |
| Main Level | Living Room | 6.21 m | 5.63 m | 6.21 m x 5.63 m |
| Main Level | Dining Room | 4.46 m | 3.65 m | 4.46 m x 3.65 m |
| Main Level | Kitchen | 4.5 m | 3.25 m | 4.5 m x 3.25 m |
| Main Level | Eating Area | 3.8 m | 2.5 m | 3.8 m x 2.5 m |
| Main Level | Bedroom 2 | 4.5 m | 3.31 m | 4.5 m x 3.31 m |
| Main Level | Den | 4 m | 3.15 m | 4 m x 3.15 m |
| Upper Level | Primary Bedroom | 6.6 m | 5.31 m | 6.6 m x 5.31 m |
| Upper Level | Bathroom | 3.24 m | 3.61 m | 3.24 m x 3.61 m |
https://www.realtor.ca/real-estate/28451853/413-245-elgin-street-w-cobourg-cobourg
Interested?
Contact us for more information
Lois Simmonds
Salesperson
335 Bayly Street West
Ajax, Ontario L1S 6M2
