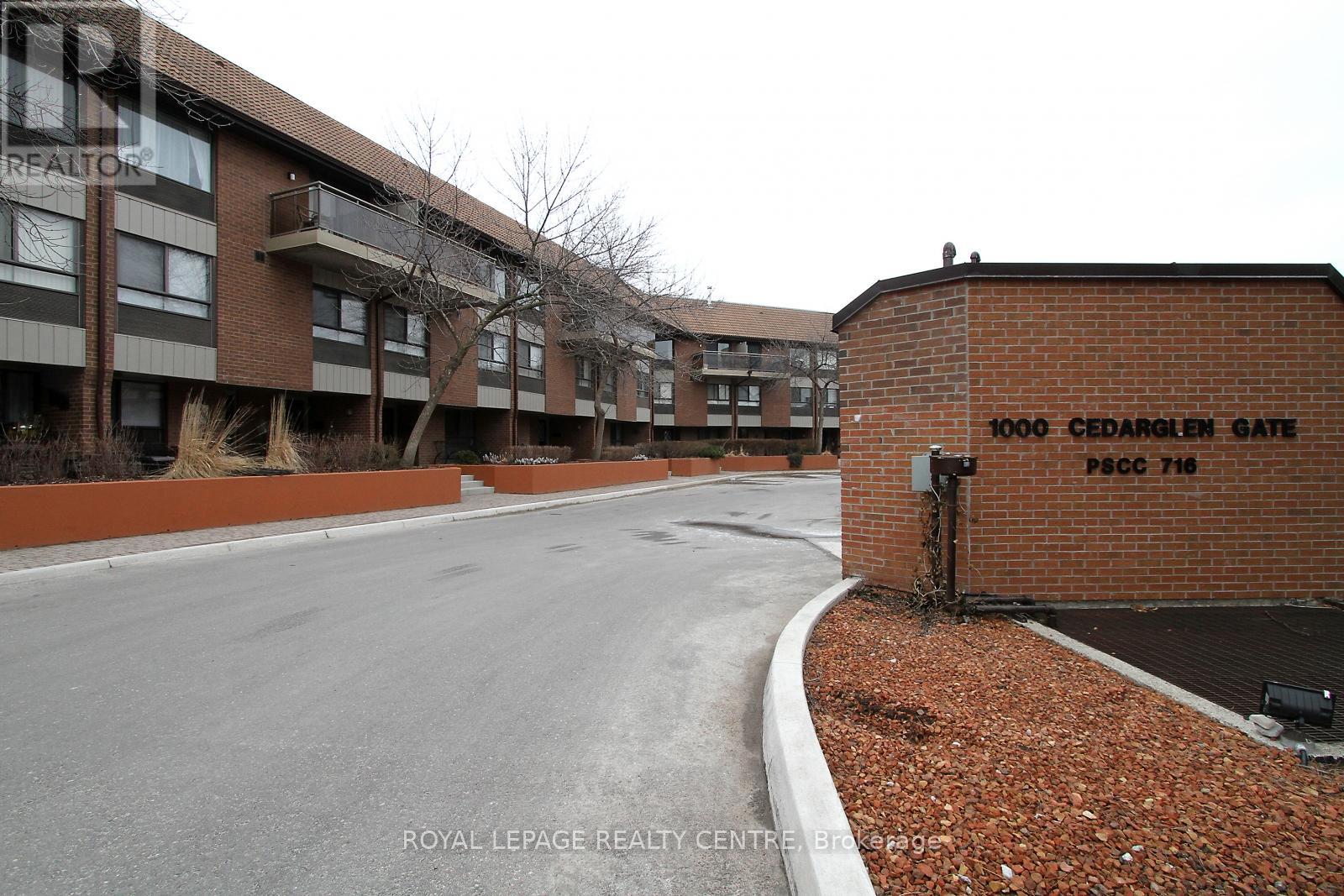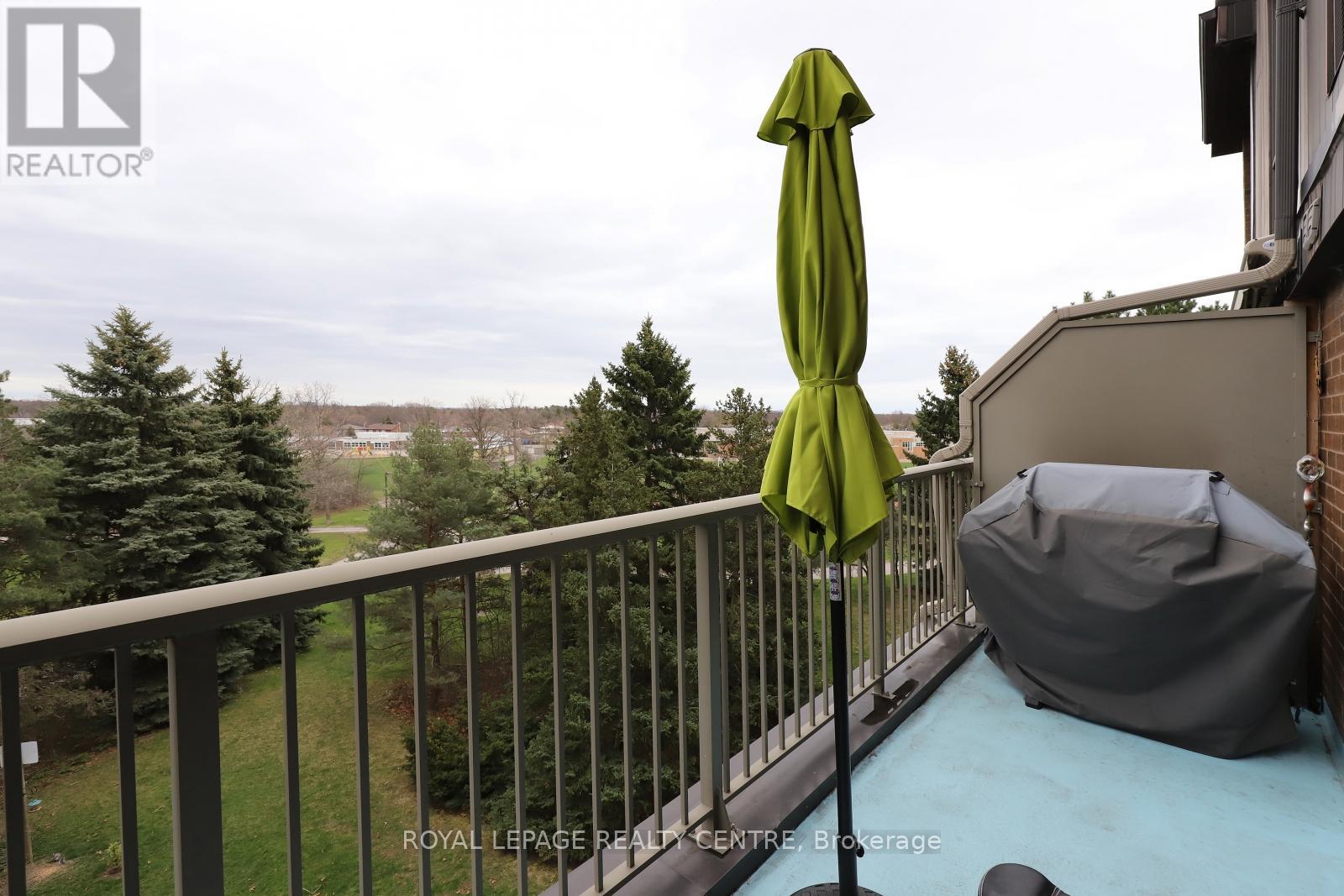413 - 1000 Cedarglen Gate Mississauga, Ontario L5C 3Z5
$3,200 Monthly
Spacious 3 Bedroom - 2 level Condo Apartment - Approximately 1294 Sq Ft. Upper Level Consists of Kitchen, Dining, Living With W/O to Huge Balcony Overlooking Beautiful Park. Also Has Bedroom, Laundry Rm, Bathroom. Lower Level Consists of Principle Bedroom, 2nd Bedroom & Bathroom. Comes With Parking Space & Locker. Walk Everywhere - School, Parks, Shopping, Bus, "Go". Close to U.T.M., Sq 1, River, Hospital, Etc. Must Give 24 Hours Notice as Property is Tenanted. (Please Note: This Unit is Accessible From the Outside - No Need to Go Into the Lobby). (id:61852)
Property Details
| MLS® Number | W12173324 |
| Property Type | Single Family |
| Neigbourhood | Erindale |
| Community Name | Erindale |
| CommunityFeatures | Pet Restrictions |
| Features | Balcony |
| ParkingSpaceTotal | 1 |
Building
| BathroomTotal | 2 |
| BedroomsAboveGround | 3 |
| BedroomsTotal | 3 |
| Amenities | Storage - Locker |
| Appliances | Dishwasher, Dryer, Microwave, Stove, Washer, Refrigerator |
| CoolingType | Central Air Conditioning |
| ExteriorFinish | Brick |
| FlooringType | Parquet, Ceramic |
| HalfBathTotal | 1 |
| HeatingFuel | Electric |
| HeatingType | Heat Pump |
| StoriesTotal | 2 |
| SizeInterior | 1200 - 1399 Sqft |
| Type | Apartment |
Parking
| Underground | |
| Garage |
Land
| Acreage | No |
Rooms
| Level | Type | Length | Width | Dimensions |
|---|---|---|---|---|
| Lower Level | Bedroom 2 | 4.25 m | 3 m | 4.25 m x 3 m |
| Lower Level | Primary Bedroom | 4.5 m | 3.35 m | 4.5 m x 3.35 m |
| Upper Level | Living Room | 5.95 m | 4.85 m | 5.95 m x 4.85 m |
| Upper Level | Dining Room | 2.95 m | 2.9 m | 2.95 m x 2.9 m |
| Upper Level | Kitchen | 3 m | 2.55 m | 3 m x 2.55 m |
| Upper Level | Bedroom 3 | 3.7 m | 3 m | 3.7 m x 3 m |
https://www.realtor.ca/real-estate/28366885/413-1000-cedarglen-gate-mississauga-erindale-erindale
Interested?
Contact us for more information
Phil Mercurio
Salesperson
2150 Hurontario Street
Mississauga, Ontario L5B 1M8

























