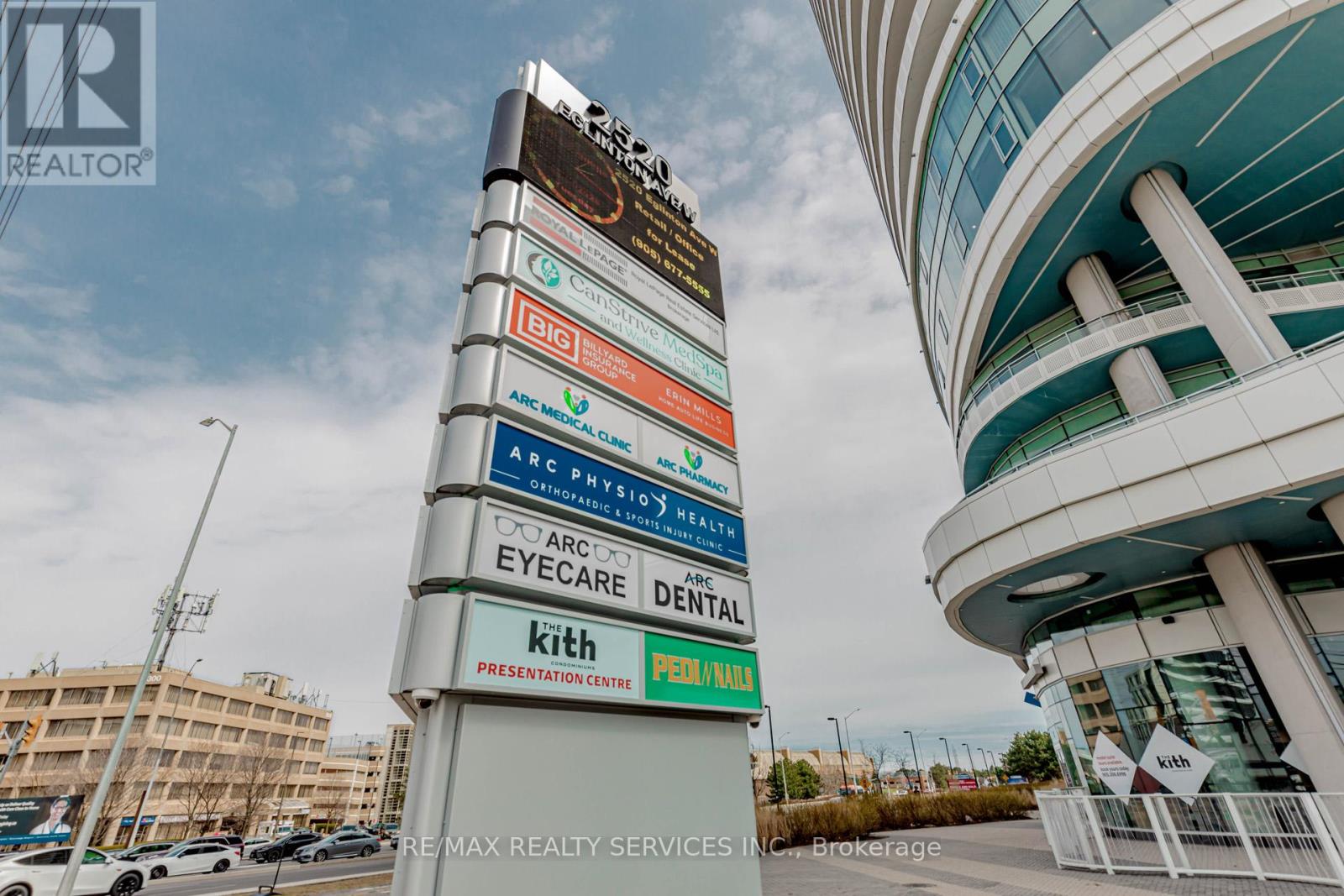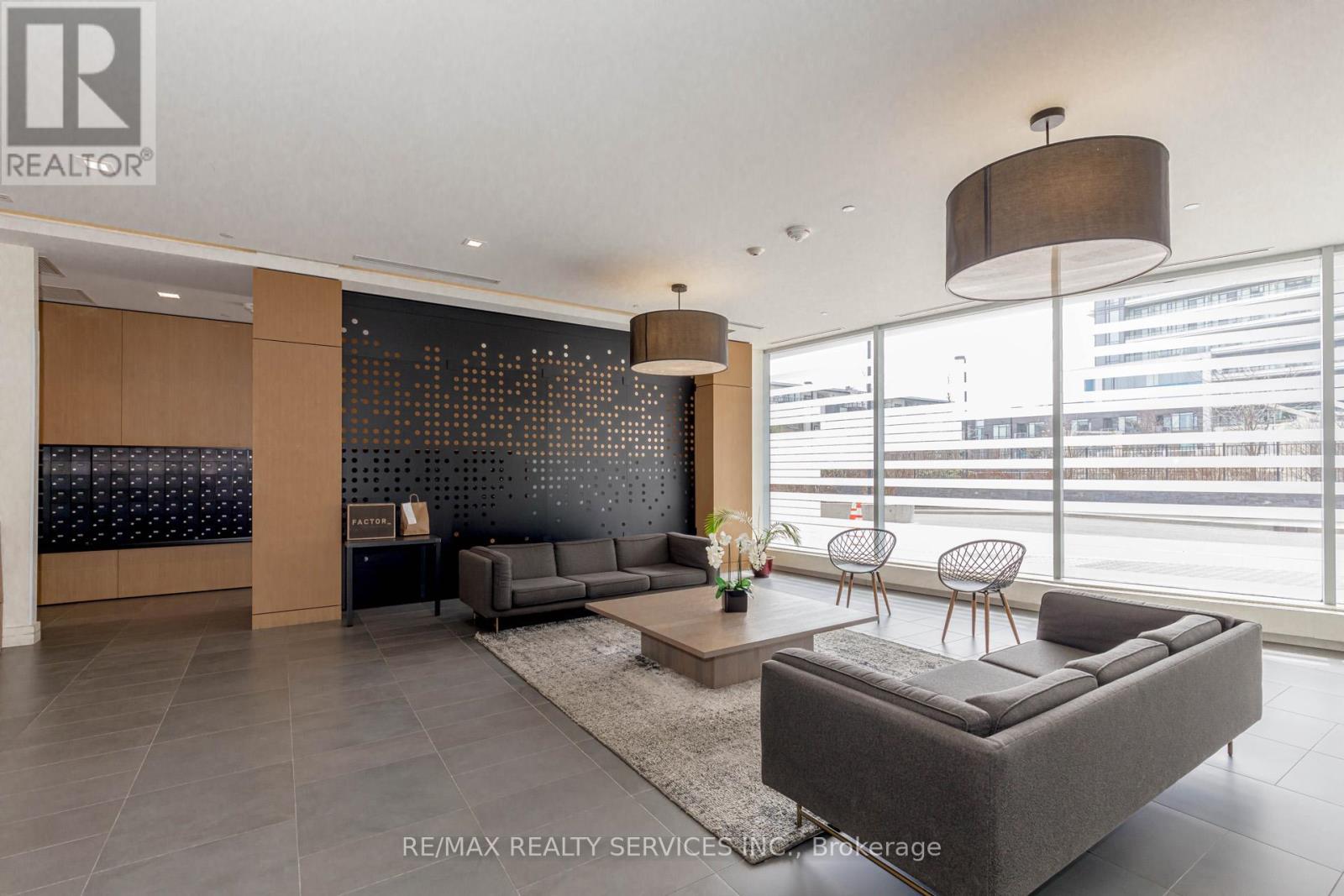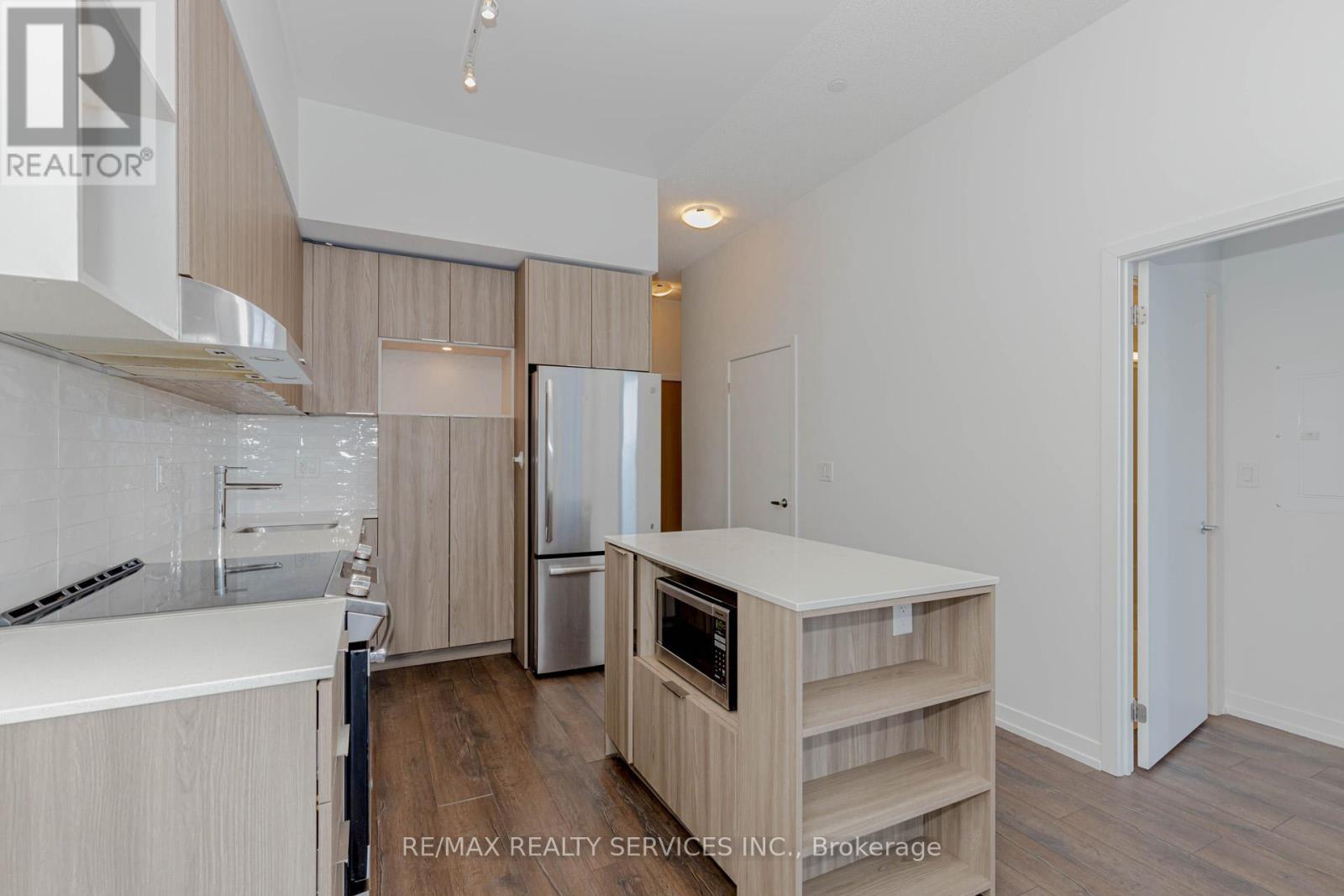412 - 2520 Eglinton Avenue W Mississauga, Ontario L5M 0Y2
$2,500 Monthly
Beautiful Daniels Arc Condominiums A Prime Central Erin Mills Location! Bright and spacious 1-bedroom + den unit with 9 ceilings and 2 full Washrooms, Parking, and Locker! This Executive Class Building is conveniently and steps away from Erin Mills Town centre, Credit Valley Hospital, Public Transit/Go, All Major Highways, Schools & Parks , U of T West Campus, Gym, Party Room Terrace BBQ, Meeting room Etc.The Arc and a large 180 SF balcony overlooking the serene inner garden. Functional open-concept layout with modern finishes, including a gourmet kitchen with quartz countertops, subway tile backsplash, a kitchen island, and a large window bringing in natural light. Features a large 4-piece wheelchair-accessible bathroom for added convenience. Upgraded underground parking with an oversized locker behind the spot, State-of-the-art amenities are Fitness center, basketball court, games room, terrace, lounge, library, party room, BBQ area, guest suite, and24-hour concierge. Unbeatable location! Steps to Erin Mills Town Centre, shops, restaurants, Credit Valley Hospital, GO Bus Terminal, Hwy 403, parks, trails, and community center. Located near top-rated schools such of John Fraser secondary school; Gonzaga Catholic high school; Thomas middle School and Middlebury Elementary School. A fantastic opportunity for first-time buyers or investors! (id:61852)
Property Details
| MLS® Number | W12066962 |
| Property Type | Single Family |
| Community Name | Central Erin Mills |
| CommunityFeatures | Pet Restrictions |
| Features | Balcony, Carpet Free |
| ParkingSpaceTotal | 1 |
Building
| BathroomTotal | 2 |
| BedroomsAboveGround | 1 |
| BedroomsBelowGround | 1 |
| BedroomsTotal | 2 |
| Appliances | Dishwasher, Dryer, Microwave, Stove, Washer, Refrigerator |
| CoolingType | Central Air Conditioning |
| ExteriorFinish | Brick, Concrete |
| FlooringType | Laminate |
| HeatingFuel | Natural Gas |
| HeatingType | Forced Air |
| SizeInterior | 600 - 699 Sqft |
| Type | Apartment |
Parking
| No Garage |
Land
| Acreage | No |
Rooms
| Level | Type | Length | Width | Dimensions |
|---|---|---|---|---|
| Flat | Living Room | 3.77 m | 4.14 m | 3.77 m x 4.14 m |
| Flat | Dining Room | 3.77 m | 4.14 m | 3.77 m x 4.14 m |
| Flat | Primary Bedroom | 3.04 m | 3.35 m | 3.04 m x 3.35 m |
| Flat | Den | 2.49 m | 1.82 m | 2.49 m x 1.82 m |
| Flat | Kitchen | 1 m | 1 m | 1 m x 1 m |
Interested?
Contact us for more information
Harvi Singh
Broker
Jessie Bedi
Salesperson



















































