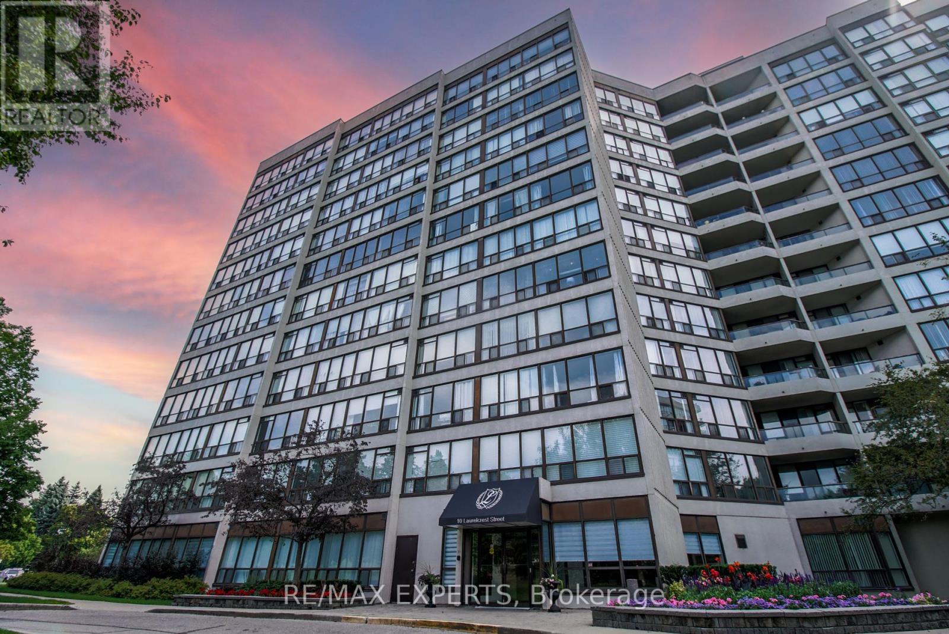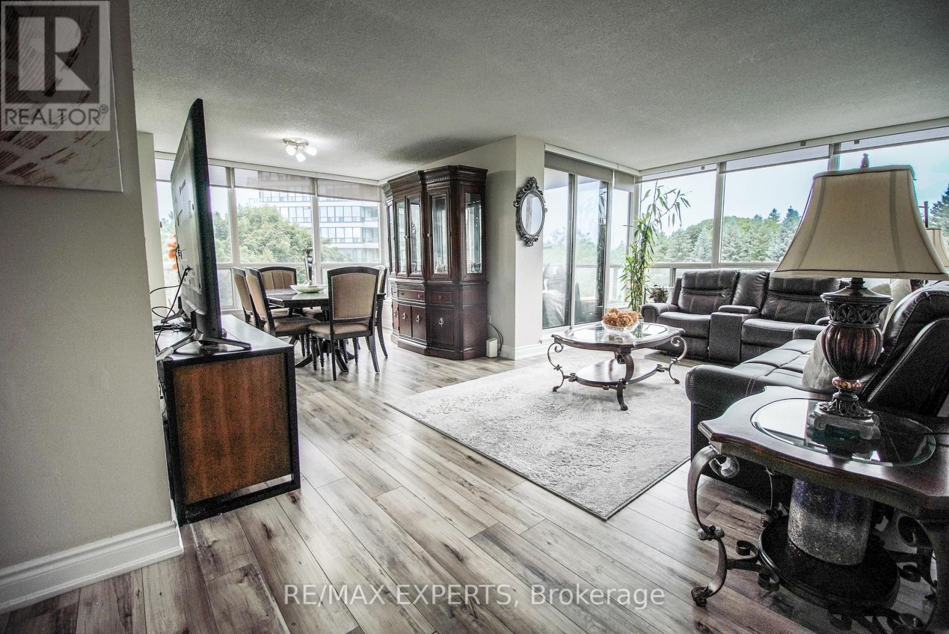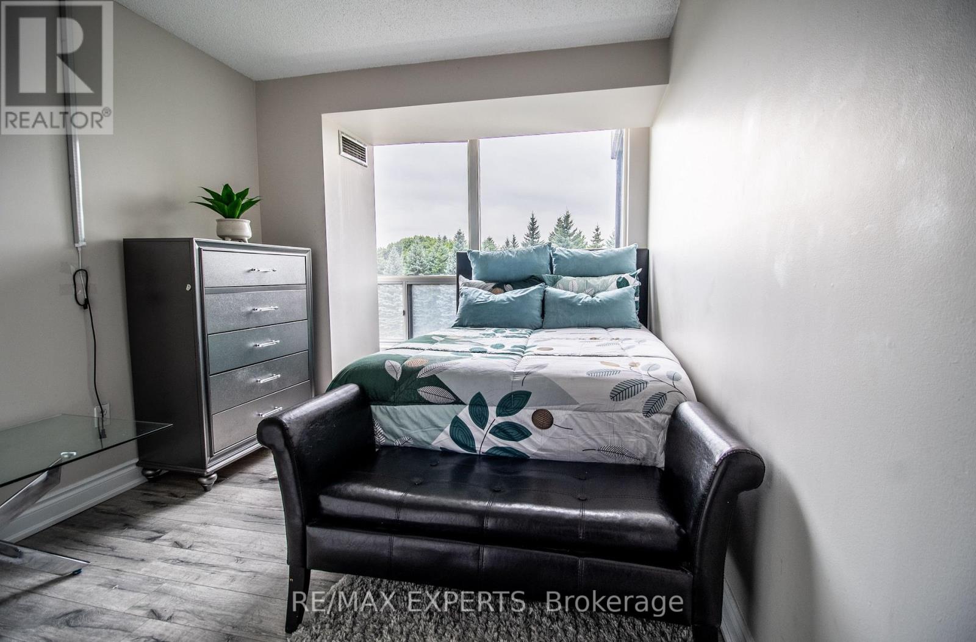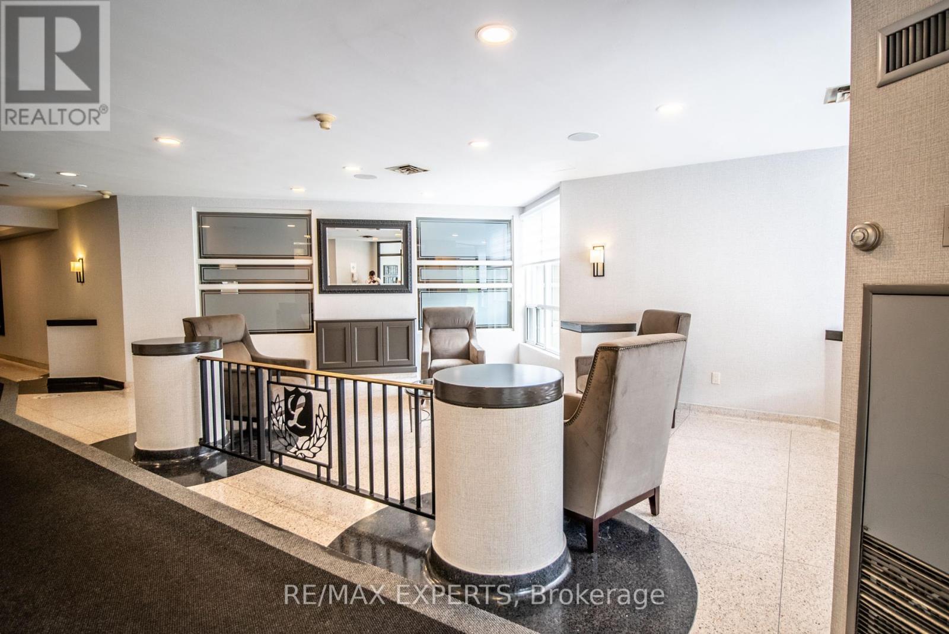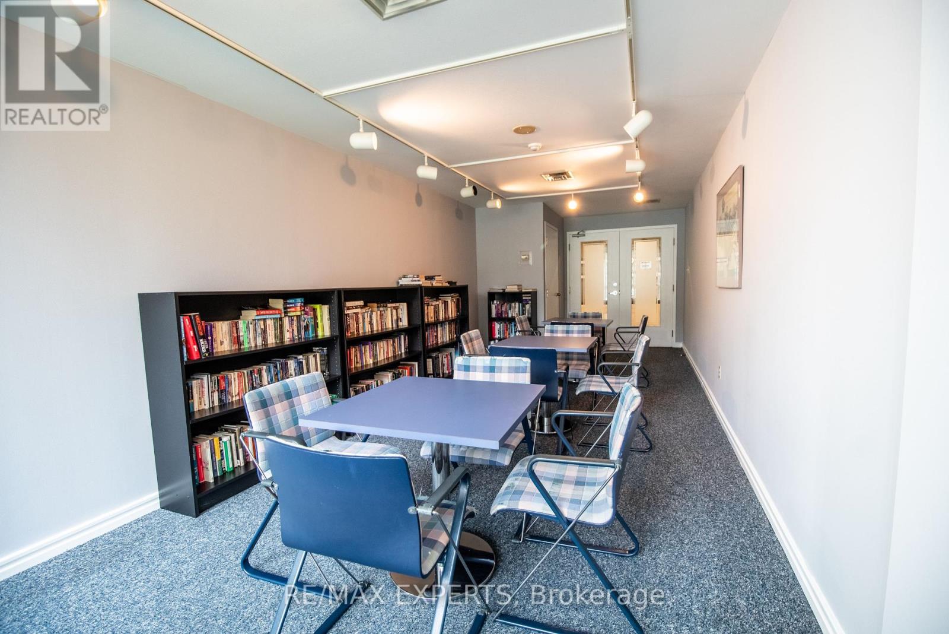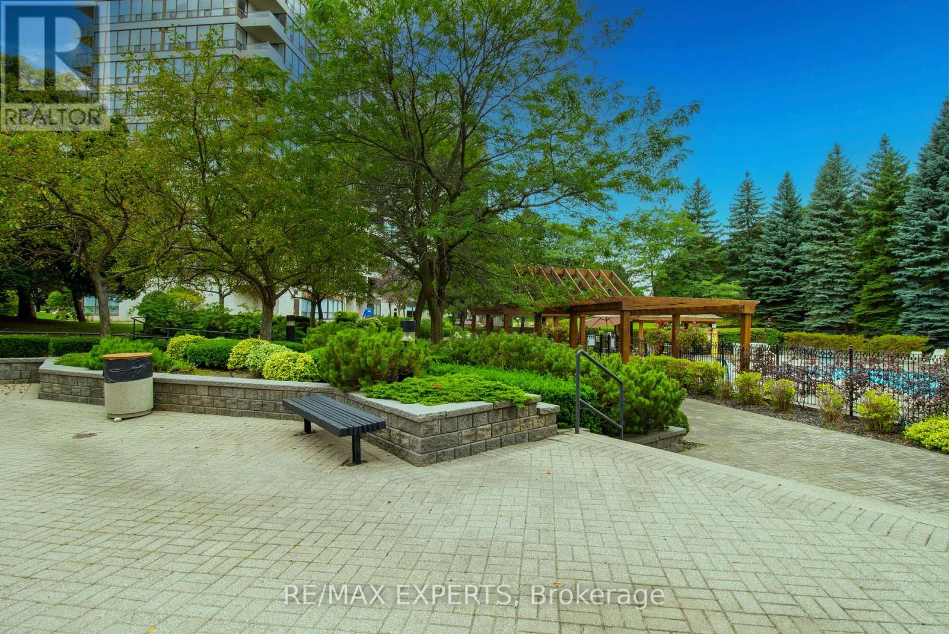412 - 10 Laurelcrest Street Brampton, Ontario L6S 5Y3
$509,000Maintenance, Heat, Electricity, Water, Common Area Maintenance, Parking
$1,042 Monthly
Maintenance, Heat, Electricity, Water, Common Area Maintenance, Parking
$1,042 MonthlyWelcome To 412-10 Laurelcrest St In Brampton. A Charming Home Awaiting Your Arrival. This 1147Sqft Residence, Located In The Vibrant Community Of The Queen Street Corridor In Brampton, Is Prepared For Flexible Occupancy. Step Inside To An Open Concept Living And Dining Area Perfect For A Large Sectional Or Oversize Couch, Overlooking Natural Landscapes That Enhances The Overall Living Experience. 2 Spacious Bedrooms That Are Perfect For All Families. Plenty Of Storage Within The Unit, Great For Downsizers. Balcony Overlooking The Condo Complex Amenities Such As The Outdoor Swimming Pool. Maintenance Fees Include All Utilities!! Ideally Situated, You'll Appreciate Its Proximity To Highway 410, A Variety Of Restaurants, Bramalea City Centre, Brampton Civic Hospital, Schools, Parks And Convenient Local Transit Options. Additionally, The Property Offers 2 Parking Spots, An In-Suite Oversized Storage Room And Plenty Of Visitor Parking Spaces, Ensuring Both Comfort And Convenience For You And Your Guests. Fantastic Price Point For All Buyers!! (id:61852)
Property Details
| MLS® Number | W12053132 |
| Property Type | Single Family |
| Community Name | Queen Street Corridor |
| AmenitiesNearBy | Park, Public Transit |
| CommunityFeatures | Pet Restrictions |
| Features | Balcony |
| ParkingSpaceTotal | 2 |
| PoolType | Outdoor Pool |
Building
| BathroomTotal | 2 |
| BedroomsAboveGround | 2 |
| BedroomsTotal | 2 |
| Amenities | Exercise Centre, Party Room, Sauna |
| Appliances | Dryer, Stove, Washer, Window Coverings, Refrigerator |
| CoolingType | Central Air Conditioning |
| ExteriorFinish | Brick |
| FireProtection | Monitored Alarm |
| FlooringType | Vinyl, Ceramic |
| HalfBathTotal | 1 |
| HeatingFuel | Natural Gas |
| HeatingType | Forced Air |
| SizeInterior | 1000 - 1199 Sqft |
| Type | Apartment |
Parking
| Underground | |
| Garage |
Land
| Acreage | No |
| LandAmenities | Park, Public Transit |
Rooms
| Level | Type | Length | Width | Dimensions |
|---|---|---|---|---|
| Main Level | Kitchen | 4.47 m | 2.18 m | 4.47 m x 2.18 m |
| Main Level | Living Room | 5.05 m | 3.3 m | 5.05 m x 3.3 m |
| Main Level | Dining Room | 3.17 m | 3.14 m | 3.17 m x 3.14 m |
| Main Level | Primary Bedroom | 5.66 m | 3.32 m | 5.66 m x 3.32 m |
| Main Level | Bedroom 2 | 4.1 m | 2.97 m | 4.1 m x 2.97 m |
| Main Level | Laundry Room | Measurements not available | ||
| Main Level | Bathroom | 2.69 m | 1.62 m | 2.69 m x 1.62 m |
| Main Level | Bathroom | Measurements not available |
Interested?
Contact us for more information
Ashif Kalyan
Salesperson
277 Cityview Blvd Unit: 16
Vaughan, Ontario L4H 5A4
