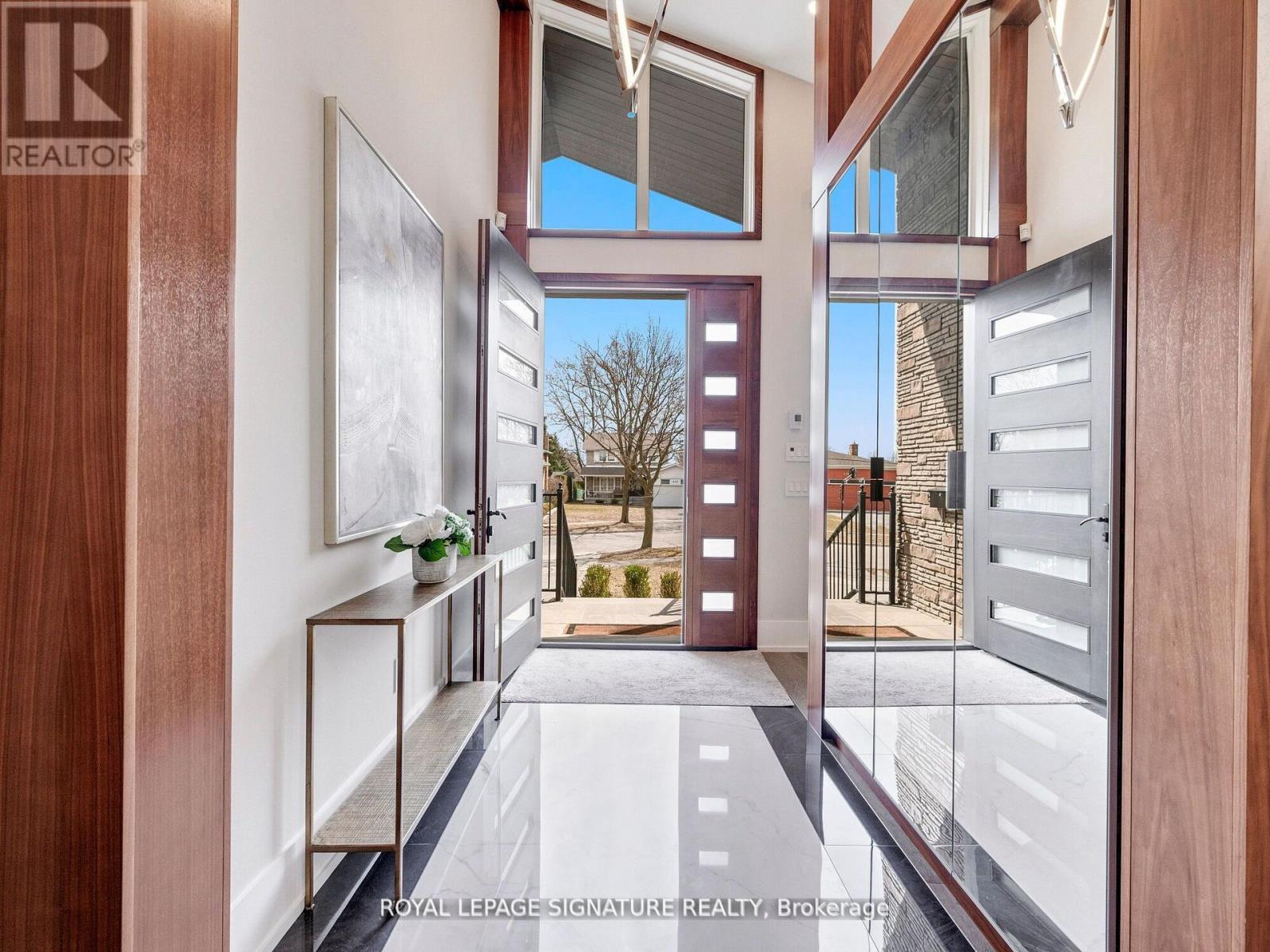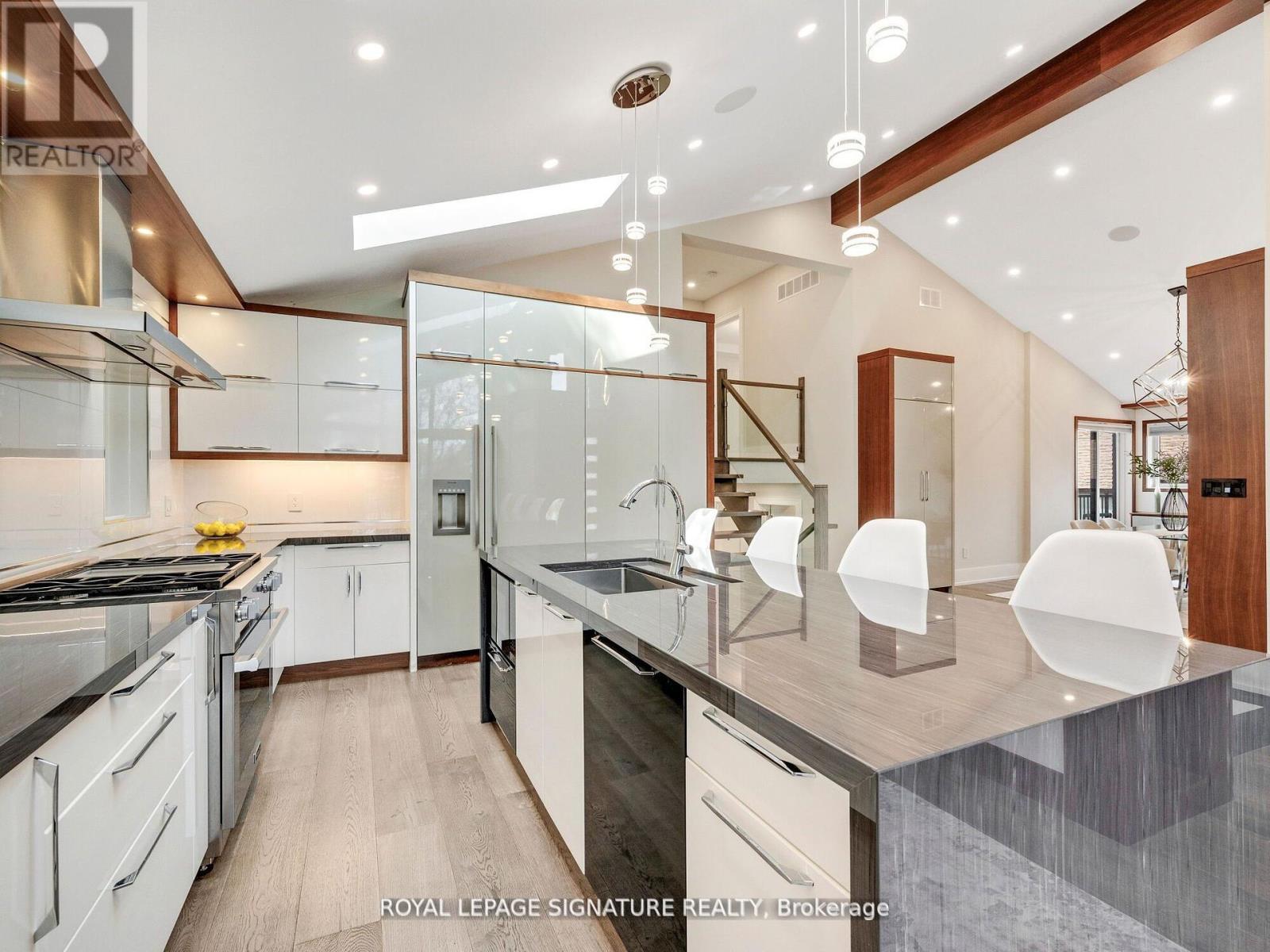411 Targa Road Mississauga, Ontario L5A 1S7
$5,700 Monthly
Welcome to this spectacular four-level Back-Split home, where luxury meets design in every square inch. Featuring top-of-the-line finishes throughout, this masterpiece boasts stunning quartz countertops, custom built-ins, and not 1 but 3 fireplaces for ultimate comfort and style. Each of the four spacious bedrooms comes with its own ensuite bath, creating a private retreat for every member of the household. From the soaring ceilings to the seamless layout, every detail oozes pure sophistication. Nestled on an expansive lot, this home offers the perfect blend of elegance, function, and space an entertainers dream and a true showpiece. (id:61852)
Property Details
| MLS® Number | W12130320 |
| Property Type | Single Family |
| Neigbourhood | Cooksville |
| Community Name | Cooksville |
| Features | Carpet Free |
| ParkingSpaceTotal | 6 |
Building
| BathroomTotal | 4 |
| BedroomsAboveGround | 3 |
| BedroomsBelowGround | 1 |
| BedroomsTotal | 4 |
| Amenities | Fireplace(s) |
| Appliances | Garage Door Opener Remote(s), Water Heater, Dishwasher, Dryer, Microwave, Stove, Washer, Refrigerator |
| BasementDevelopment | Finished |
| BasementType | N/a (finished) |
| ConstructionStatus | Insulation Upgraded |
| ConstructionStyleAttachment | Detached |
| ConstructionStyleSplitLevel | Backsplit |
| CoolingType | Central Air Conditioning |
| ExteriorFinish | Brick |
| FireplacePresent | Yes |
| FlooringType | Hardwood, Laminate |
| FoundationType | Unknown |
| HeatingFuel | Natural Gas |
| HeatingType | Forced Air |
| SizeInterior | 2000 - 2500 Sqft |
| Type | House |
| UtilityWater | Municipal Water |
Parking
| Garage |
Land
| Acreage | No |
| Sewer | Sanitary Sewer |
Rooms
| Level | Type | Length | Width | Dimensions |
|---|---|---|---|---|
| Basement | Laundry Room | Measurements not available | ||
| Basement | Recreational, Games Room | 9.22 m | 7.53 m | 9.22 m x 7.53 m |
| Lower Level | Bedroom 4 | 3.22 m | 3.17 m | 3.22 m x 3.17 m |
| Lower Level | Family Room | 8.56 m | 3.9 m | 8.56 m x 3.9 m |
| Main Level | Living Room | 3.75 m | 3.44 m | 3.75 m x 3.44 m |
| Main Level | Dining Room | 5.54 m | 3.31 m | 5.54 m x 3.31 m |
| Main Level | Kitchen | 5.78 m | 4.2 m | 5.78 m x 4.2 m |
| Upper Level | Primary Bedroom | 4.69 m | 4.2 m | 4.69 m x 4.2 m |
| Upper Level | Bedroom 2 | 4.02 m | 3.57 m | 4.02 m x 3.57 m |
| Upper Level | Bedroom 3 | 3.65 m | 3.56 m | 3.65 m x 3.56 m |
https://www.realtor.ca/real-estate/28273401/411-targa-road-mississauga-cooksville-cooksville
Interested?
Contact us for more information
Nick Panarese
Salesperson
201-30 Eglinton Ave West
Mississauga, Ontario L5R 3E7














































