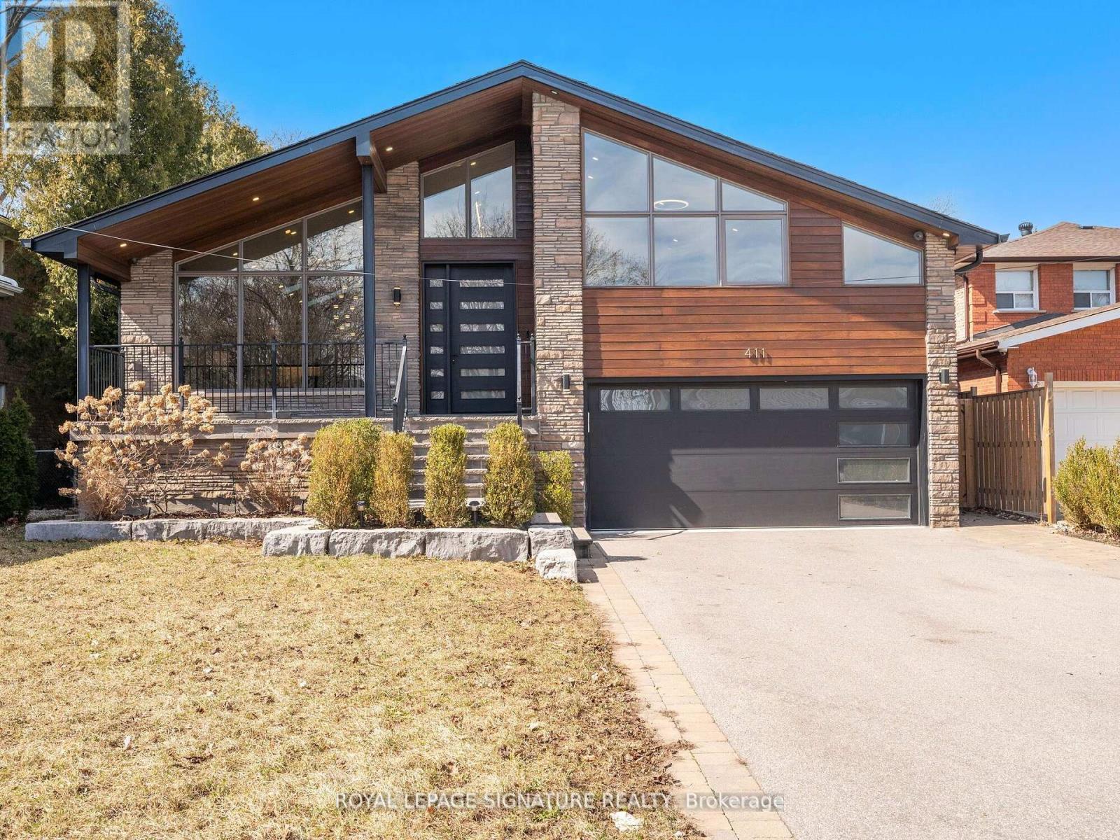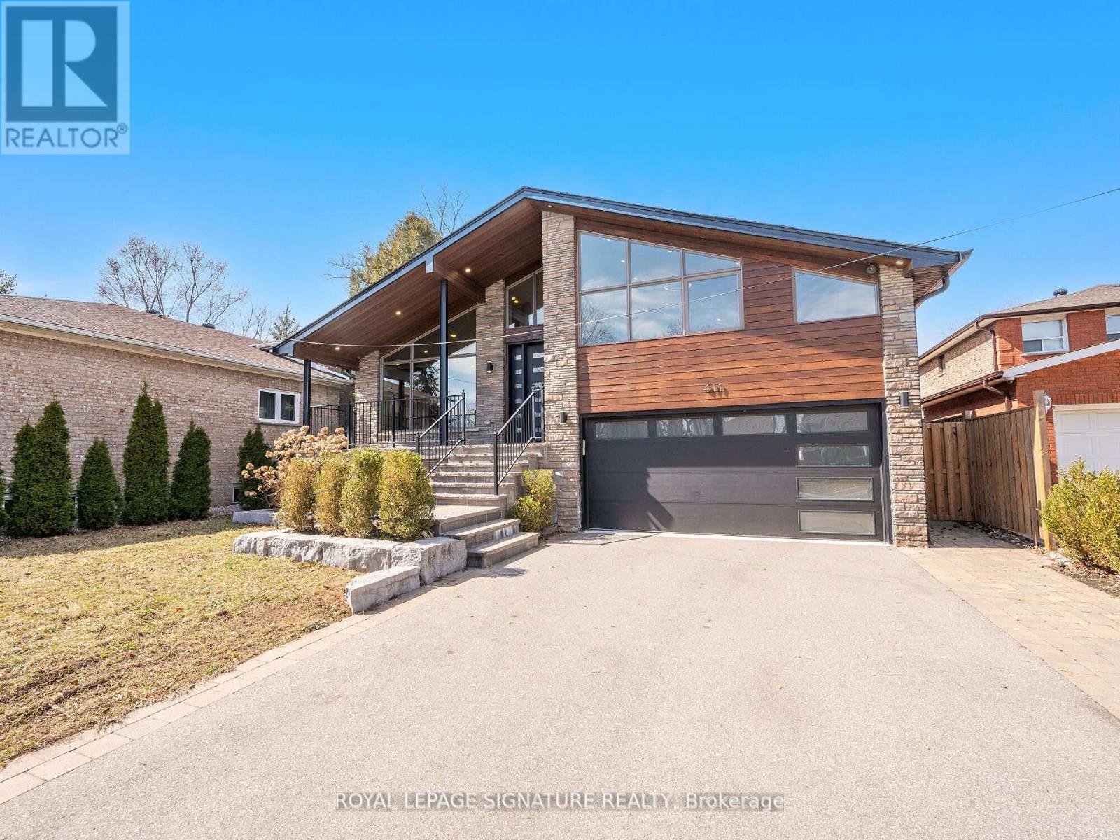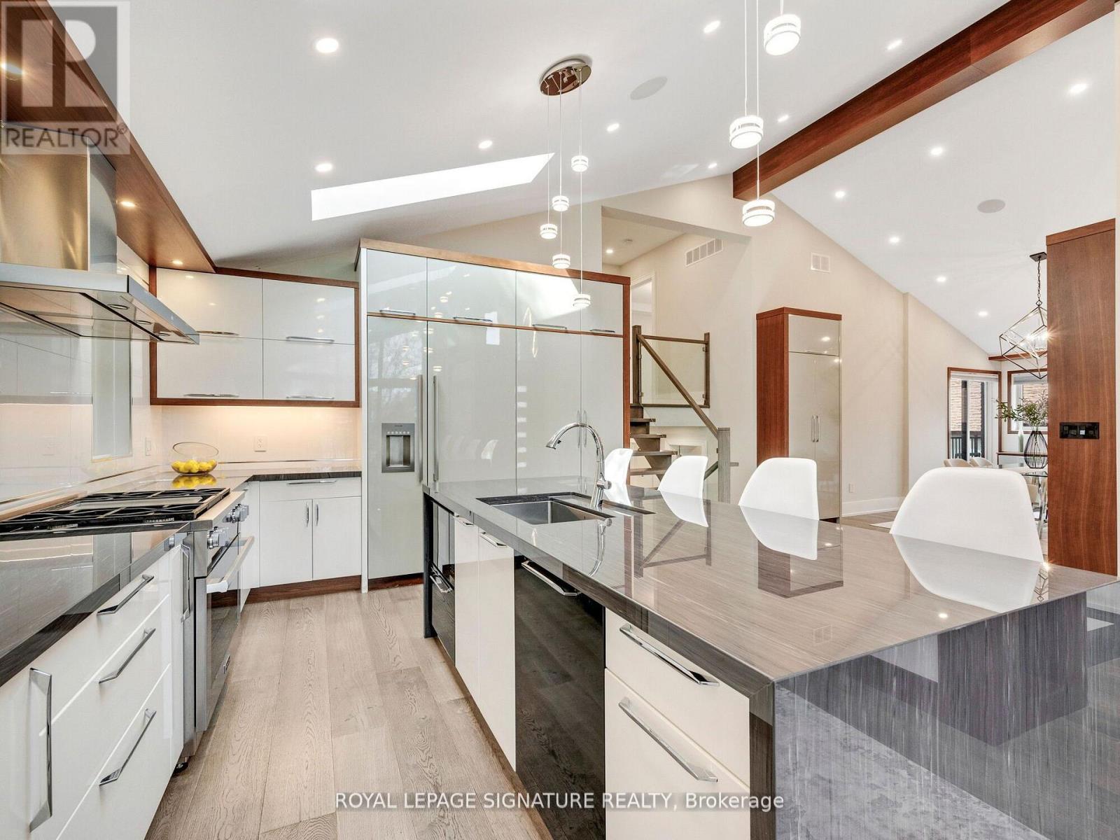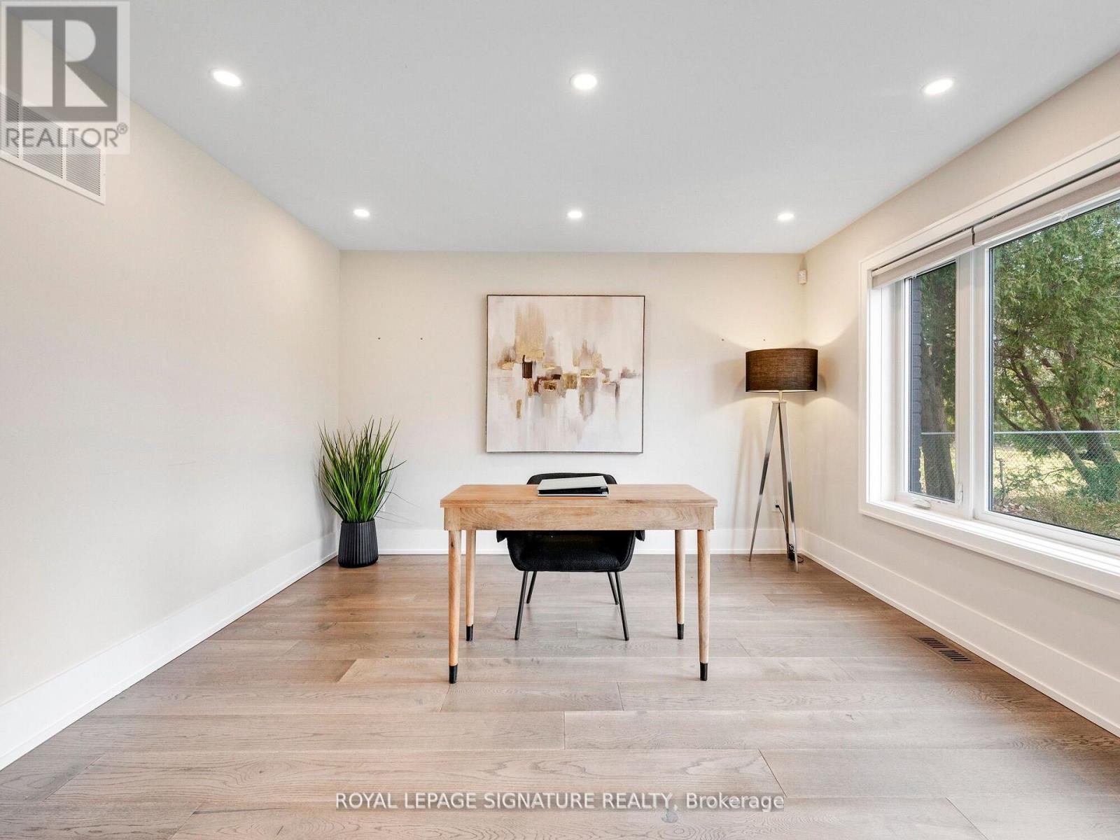411 Targa Road Mississauga, Ontario L5A 1S7
$2,169,880
A Masterpiece of Luxury and Design Completely Redesigned with Over $500,000 in Upgrades! Step into unparalleled elegance with this custom-designed home, boasting a unique layout and prestigious elements throughout. From the moment you enter, you're greeted by soaring 14-ft cathedral ceilings, a skylight, and custom-built cabinets that seamlessly blend functionality with sophistication. The heart of the home is the chefs dream kitchen, featuring built-in stainless steel appliances, a prolific island countertop, and meticulous attention to detail. Each bedroom offers its own private ensuite, ensuring the utmost comfort and privacy. Cozy up by one of the two electric fireplaces or enjoy the charm of a wood-burning fireplace on colder nights. Luxury extends beyond aesthetics with heated Ceramic floors, Gleaming hardwood throughout, and a full unground sprinkler system for lawn maintenance. Every inch of this home has been carefully curated to offer a truly elevated living experience. A rare opportunity to own a home where custom craftsmanship meets modern indulgence don't miss out! (id:61852)
Property Details
| MLS® Number | W12115289 |
| Property Type | Single Family |
| Neigbourhood | Cooksville |
| Community Name | Cooksville |
| ParkingSpaceTotal | 6 |
Building
| BathroomTotal | 4 |
| BedroomsAboveGround | 3 |
| BedroomsBelowGround | 1 |
| BedroomsTotal | 4 |
| Amenities | Fireplace(s) |
| Appliances | Garage Door Opener Remote(s), Dishwasher, Dryer, Microwave, Oven, Range, Stove, Washer, Refrigerator |
| BasementDevelopment | Finished |
| BasementType | N/a (finished) |
| ConstructionStyleAttachment | Detached |
| ConstructionStyleSplitLevel | Backsplit |
| CoolingType | Central Air Conditioning |
| ExteriorFinish | Brick, Wood |
| FireplacePresent | Yes |
| FireplaceTotal | 3 |
| FlooringType | Hardwood, Ceramic |
| FoundationType | Concrete |
| HeatingFuel | Natural Gas |
| HeatingType | Forced Air |
| SizeInterior | 2000 - 2500 Sqft |
| Type | House |
| UtilityWater | Municipal Water |
Parking
| Garage |
Land
| Acreage | No |
| LandscapeFeatures | Lawn Sprinkler |
| Sewer | Sanitary Sewer |
| SizeDepth | 189 Ft ,10 In |
| SizeFrontage | 53 Ft |
| SizeIrregular | 53 X 189.9 Ft |
| SizeTotalText | 53 X 189.9 Ft |
Rooms
| Level | Type | Length | Width | Dimensions |
|---|---|---|---|---|
| Second Level | Primary Bedroom | 4.69 m | 4.23 m | 4.69 m x 4.23 m |
| Second Level | Bedroom 2 | 4.03 m | 3.59 m | 4.03 m x 3.59 m |
| Second Level | Bedroom 3 | 3.92 m | 3.8 m | 3.92 m x 3.8 m |
| Basement | Recreational, Games Room | 8.08 m | 7.84 m | 8.08 m x 7.84 m |
| Basement | Laundry Room | 2.45 m | 1.54 m | 2.45 m x 1.54 m |
| Main Level | Living Room | 3.75 m | 3.48 m | 3.75 m x 3.48 m |
| Main Level | Dining Room | 5.52 m | 3.27 m | 5.52 m x 3.27 m |
| Main Level | Kitchen | 5.91 m | 4.26 m | 5.91 m x 4.26 m |
| Ground Level | Bedroom 4 | 3.22 m | 3.07 m | 3.22 m x 3.07 m |
| Ground Level | Family Room | 8.63 m | 3.9 m | 8.63 m x 3.9 m |
https://www.realtor.ca/real-estate/28240840/411-targa-road-mississauga-cooksville-cooksville
Interested?
Contact us for more information
Nick Panarese
Salesperson
201-30 Eglinton Ave West
Mississauga, Ontario L5R 3E7














































