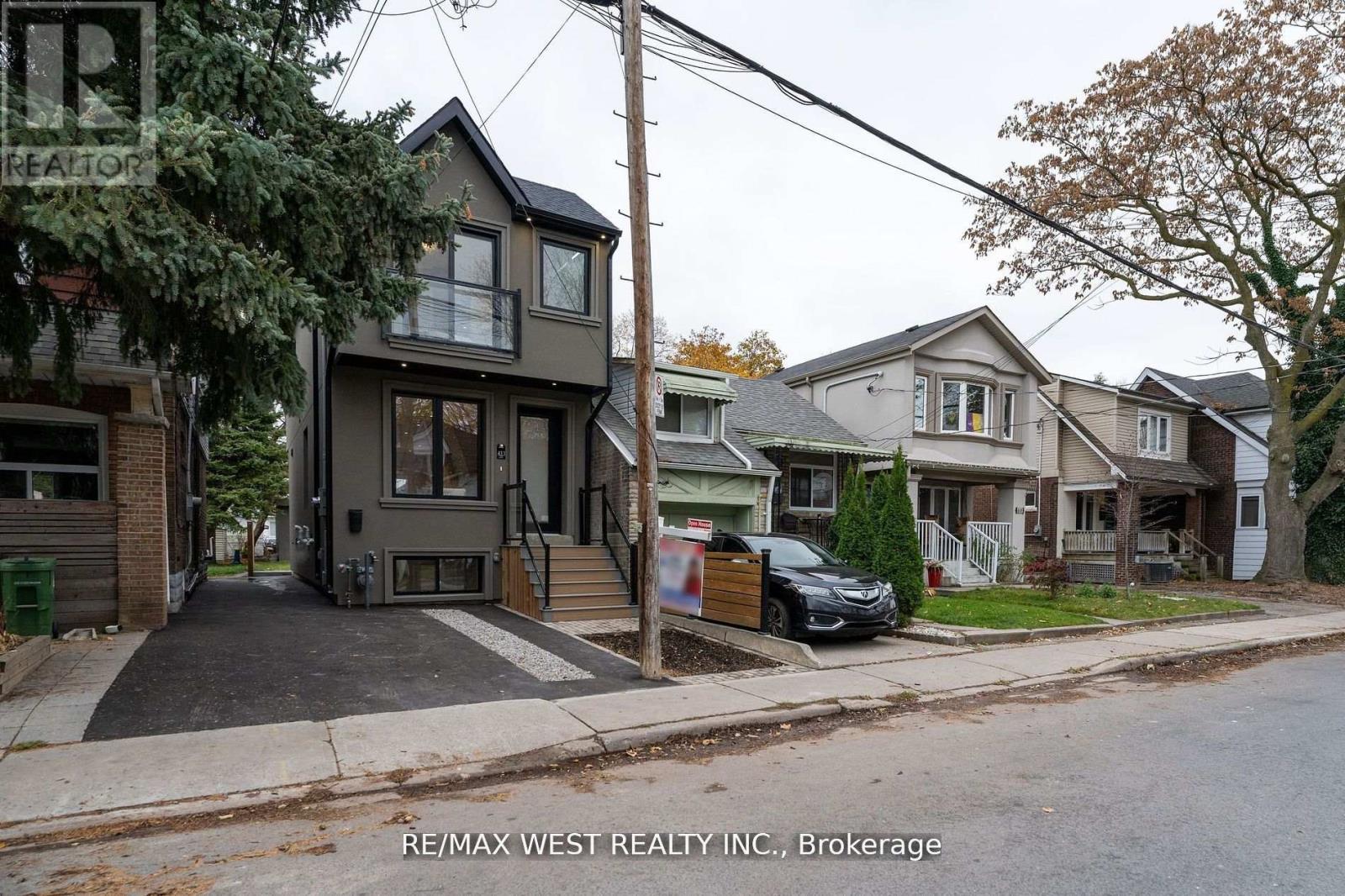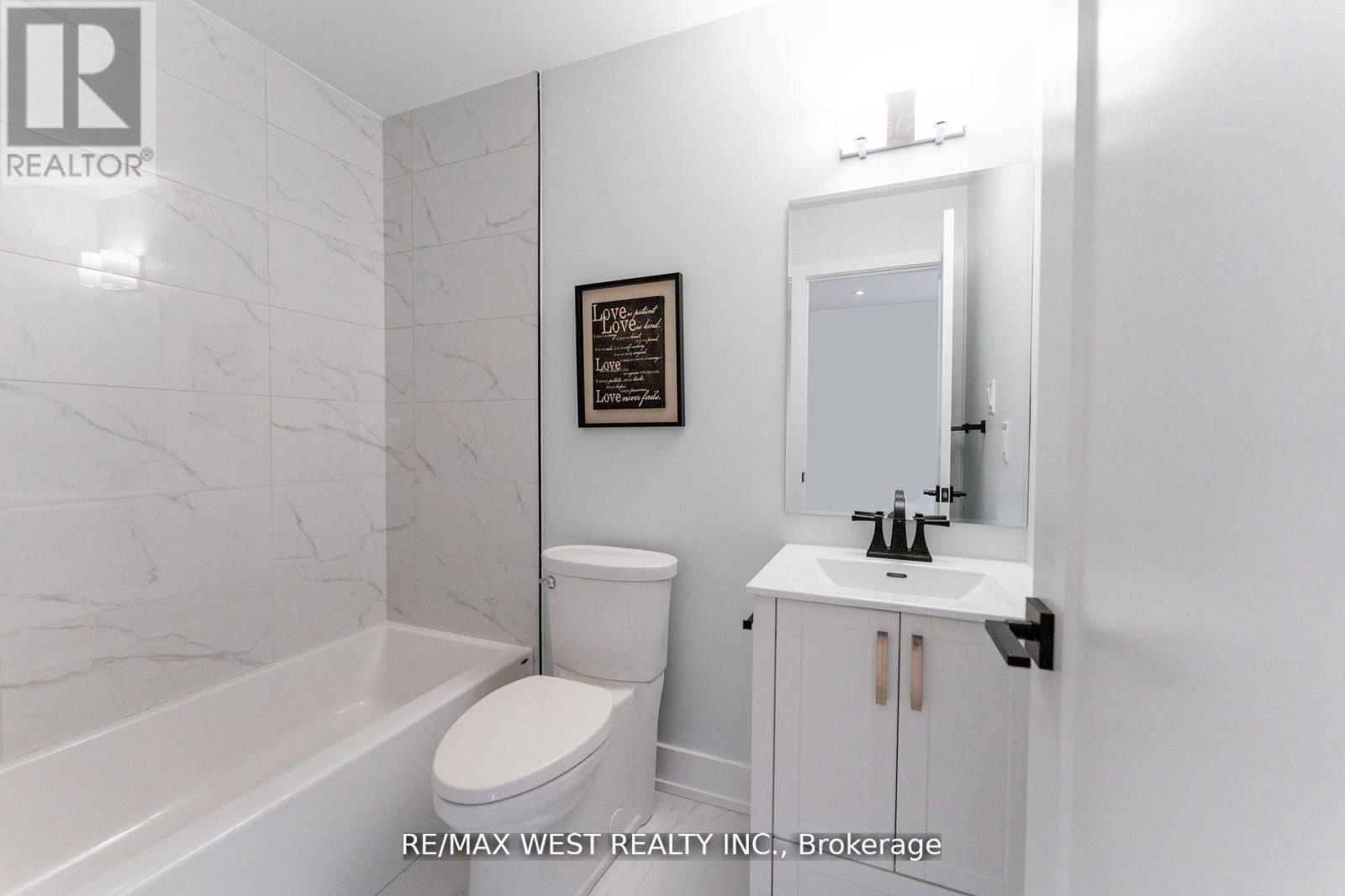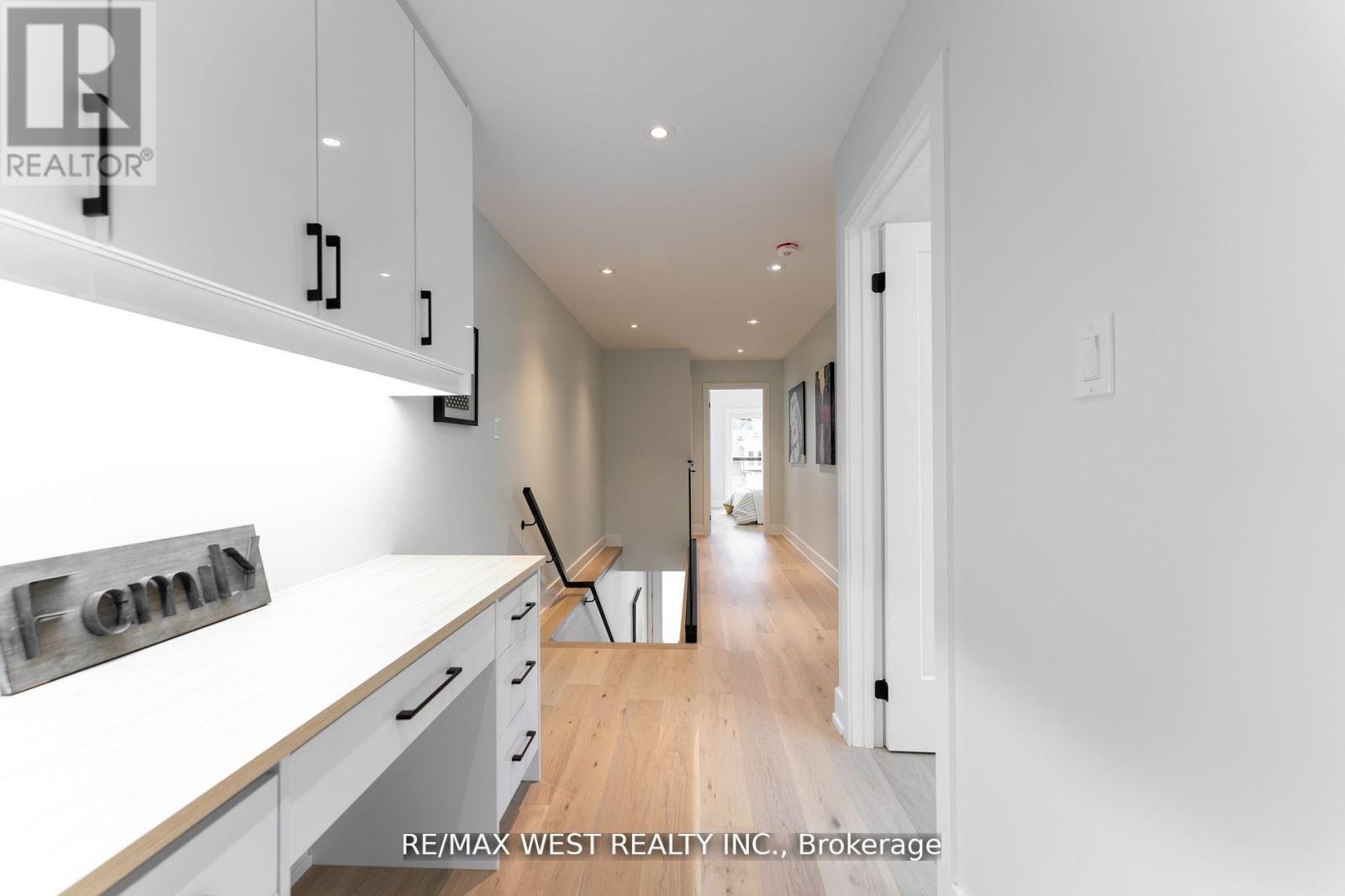411 Main Street Toronto, Ontario M4C 4X2
$1,384,500
**Modern custom, architecturally designed with permits including LEGAL basement apartment**Bright and Airy open concept main floor, 9ft ceilings, 2 piece powder room, kitchen with breakfast bar and walk out deck, engineered hardwood floors**2nd floors boasts 8ft ceilings, 3 bedrooms, primary bedroom with ensuite 3 pc bathroom, Juliette balcony, cathedral ceiling, custom closet and built in vanity. hallway custom built in desk with upper cabinets, laundry room and glass railings**Legal basement apartment boasts 8ft ceilings, large above grade windows, vinyl flooring and laundry** (id:61852)
Property Details
| MLS® Number | E12066224 |
| Property Type | Single Family |
| Neigbourhood | East York |
| Community Name | Woodbine-Lumsden |
| Features | Sump Pump |
Building
| BathroomTotal | 4 |
| BedroomsAboveGround | 3 |
| BedroomsBelowGround | 1 |
| BedroomsTotal | 4 |
| Appliances | Water Heater - Tankless, Water Meter, Dishwasher, Dryer, Hot Water Instant, Microwave, Hood Fan, Range, Stove, Washer, Refrigerator |
| BasementFeatures | Apartment In Basement |
| BasementType | N/a |
| ConstructionStyleAttachment | Detached |
| CoolingType | Central Air Conditioning |
| ExteriorFinish | Stucco |
| FlooringType | Hardwood, Vinyl |
| FoundationType | Concrete |
| HalfBathTotal | 1 |
| HeatingFuel | Natural Gas |
| HeatingType | Forced Air |
| StoriesTotal | 2 |
| SizeInterior | 1100 - 1500 Sqft |
| Type | House |
| UtilityWater | Municipal Water |
Parking
| Detached Garage | |
| Garage |
Land
| Acreage | No |
| Sewer | Sanitary Sewer |
| SizeDepth | 146 Ft ,9 In |
| SizeFrontage | 17 Ft ,7 In |
| SizeIrregular | 17.6 X 146.8 Ft |
| SizeTotalText | 17.6 X 146.8 Ft |
Rooms
| Level | Type | Length | Width | Dimensions |
|---|---|---|---|---|
| Second Level | Primary Bedroom | 3.95 m | 3.55 m | 3.95 m x 3.55 m |
| Second Level | Bedroom | 2.12 m | 2.56 m | 2.12 m x 2.56 m |
| Second Level | Bedroom | 3.21 m | 3.03 m | 3.21 m x 3.03 m |
| Basement | Living Room | 3.47 m | 4 m | 3.47 m x 4 m |
| Basement | Dining Room | Measurements not available | ||
| Basement | Kitchen | 2.26 m | 2.23 m | 2.26 m x 2.23 m |
| Basement | Bedroom | 2.76 m | 3.19 m | 2.76 m x 3.19 m |
| Main Level | Living Room | 3.56 m | 4.68 m | 3.56 m x 4.68 m |
| Main Level | Dining Room | 2.59 m | 3.17 m | 2.59 m x 3.17 m |
| Main Level | Kitchen | 3.89 m | 4.4 m | 3.89 m x 4.4 m |
Interested?
Contact us for more information
Neri Vidaurre
Salesperson
1678 Bloor St., West
Toronto, Ontario M6P 1A9
Anto Keledjian
Salesperson
1678 Bloor St., West
Toronto, Ontario M6P 1A9





































