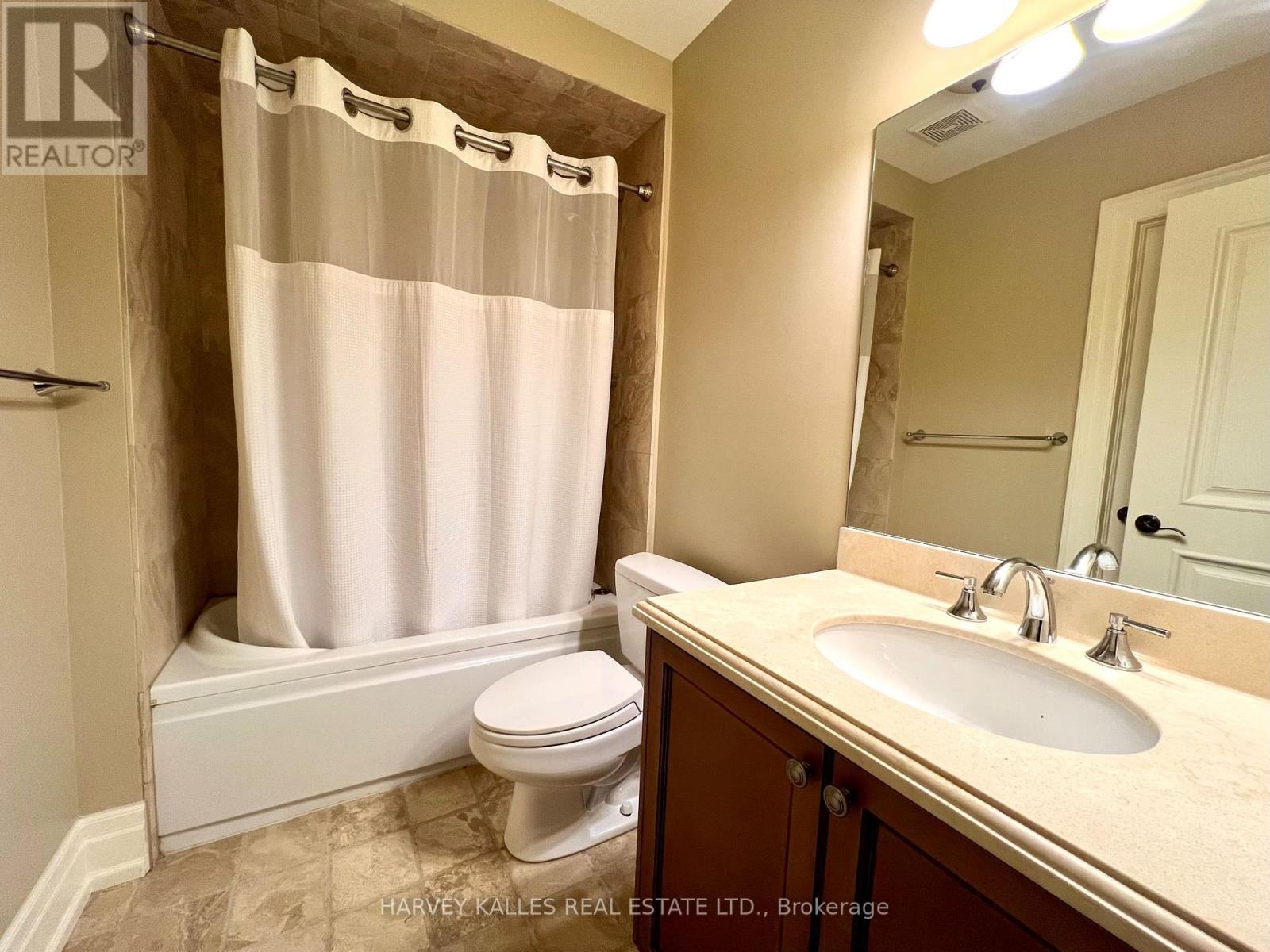411 Deloraine Avenue Toronto, Ontario M5M 2B9
$7,200 Monthly
Executive family home for lease in a prime location just west of Avenue Road. Offering 4+1 bedrooms and 4 bathrooms with approximately 2,600 sq. ft. above grade plus a beautifully finished lower level. Walk Score of 90 a true walkers paradise steps to fine dining, shops, and Bruno's. The chefs kitchen is outfitted with premium Sub-Zero and Wolf appliances, granite counters, centre island with breakfast bar, and opens to a spacious main floor family room featuring a gas fireplace and dual walkouts to a sun-drenched deck and fully fenced backyard. Rich hardwood flooring throughout. The luxurious primary retreat boasts a 6-piece ensuite, his & her walk-in closets, and a Juliette balcony with southern exposure. Ideal for executive living. (id:61852)
Property Details
| MLS® Number | C12184146 |
| Property Type | Single Family |
| Neigbourhood | North York |
| Community Name | Bedford Park-Nortown |
| AmenitiesNearBy | Park, Place Of Worship, Schools |
| ParkingSpaceTotal | 3 |
| Structure | Deck |
Building
| BathroomTotal | 4 |
| BedroomsAboveGround | 4 |
| BedroomsBelowGround | 1 |
| BedroomsTotal | 5 |
| Amenities | Fireplace(s) |
| Appliances | Garage Door Opener Remote(s), Oven - Built-in, Alarm System, Central Vacuum, Cooktop, Dishwasher, Dryer, Microwave, Oven, Washer, Refrigerator |
| BasementDevelopment | Finished |
| BasementFeatures | Walk Out |
| BasementType | N/a (finished) |
| ConstructionStyleAttachment | Detached |
| CoolingType | Central Air Conditioning |
| ExteriorFinish | Stone, Stucco |
| FireplacePresent | Yes |
| FireplaceTotal | 1 |
| FlooringType | Carpeted, Hardwood |
| FoundationType | Block |
| HalfBathTotal | 1 |
| HeatingFuel | Natural Gas |
| HeatingType | Forced Air |
| StoriesTotal | 2 |
| SizeInterior | 2500 - 3000 Sqft |
| Type | House |
| UtilityWater | Municipal Water |
Parking
| Garage |
Land
| Acreage | No |
| FenceType | Fenced Yard |
| LandAmenities | Park, Place Of Worship, Schools |
| Sewer | Sanitary Sewer |
| SizeDepth | 150 Ft |
| SizeFrontage | 25 Ft |
| SizeIrregular | 25 X 150 Ft |
| SizeTotalText | 25 X 150 Ft |
Rooms
| Level | Type | Length | Width | Dimensions |
|---|---|---|---|---|
| Second Level | Primary Bedroom | 5.62 m | 3.77 m | 5.62 m x 3.77 m |
| Second Level | Bedroom 2 | 3.59 m | 3.13 m | 3.59 m x 3.13 m |
| Second Level | Bedroom 3 | 4.62 m | 2.9 m | 4.62 m x 2.9 m |
| Second Level | Bedroom 4 | 3.9 m | 2.64 m | 3.9 m x 2.64 m |
| Basement | Bedroom 5 | 4.25 m | 2.64 m | 4.25 m x 2.64 m |
| Basement | Recreational, Games Room | 5.62 m | 5.38 m | 5.62 m x 5.38 m |
| Basement | Laundry Room | Measurements not available | ||
| Main Level | Foyer | Measurements not available | ||
| Main Level | Living Room | 9.61 m | 3.76 m | 9.61 m x 3.76 m |
| Main Level | Dining Room | 9.61 m | 3.76 m | 9.61 m x 3.76 m |
| Main Level | Kitchen | 5.71 m | 4.08 m | 5.71 m x 4.08 m |
| Main Level | Eating Area | Measurements not available | ||
| Main Level | Family Room | 5.71 m | 3.77 m | 5.71 m x 3.77 m |
Utilities
| Cable | Installed |
| Electricity | Installed |
| Sewer | Installed |
Interested?
Contact us for more information
Barry Allen Klupt
Broker
2145 Avenue Road
Toronto, Ontario M5M 4B2


































