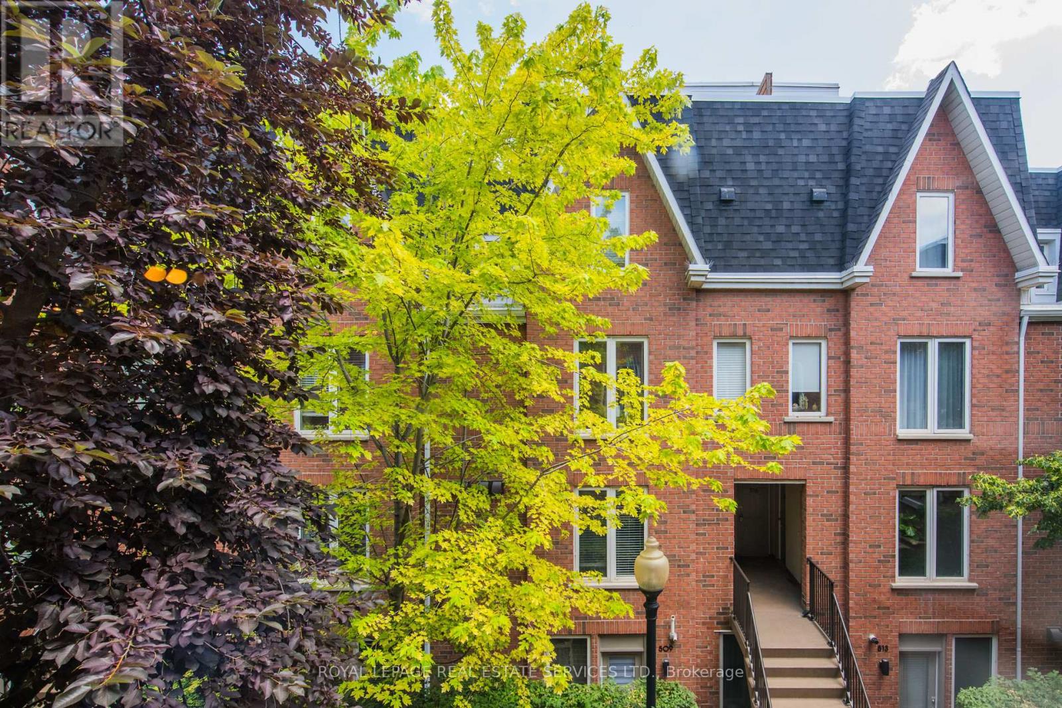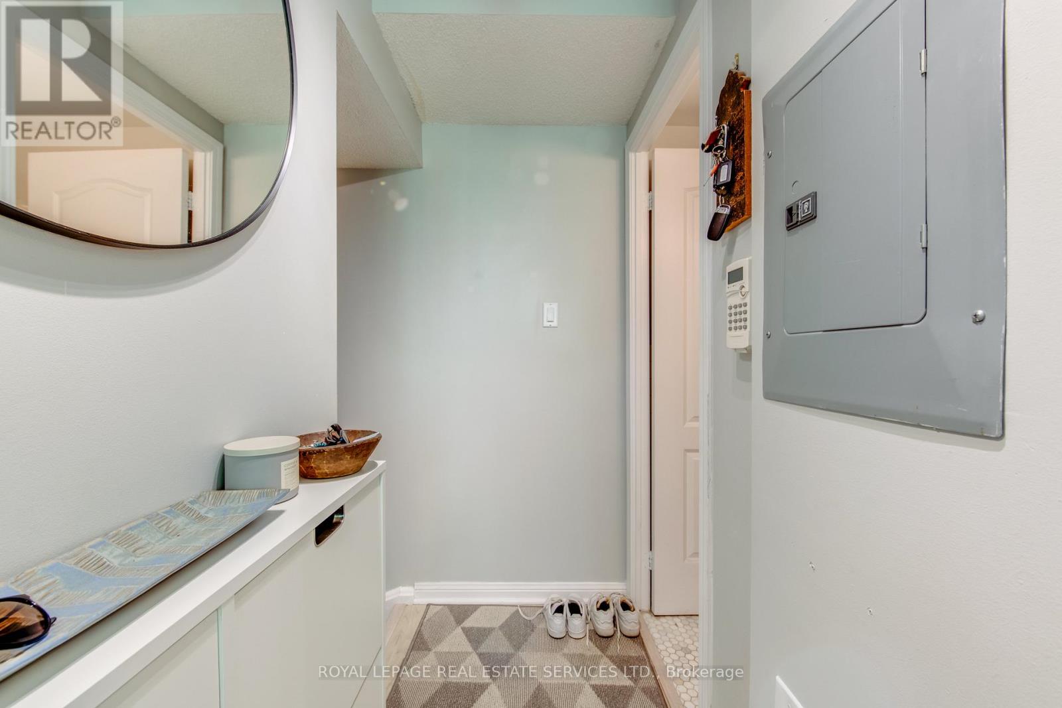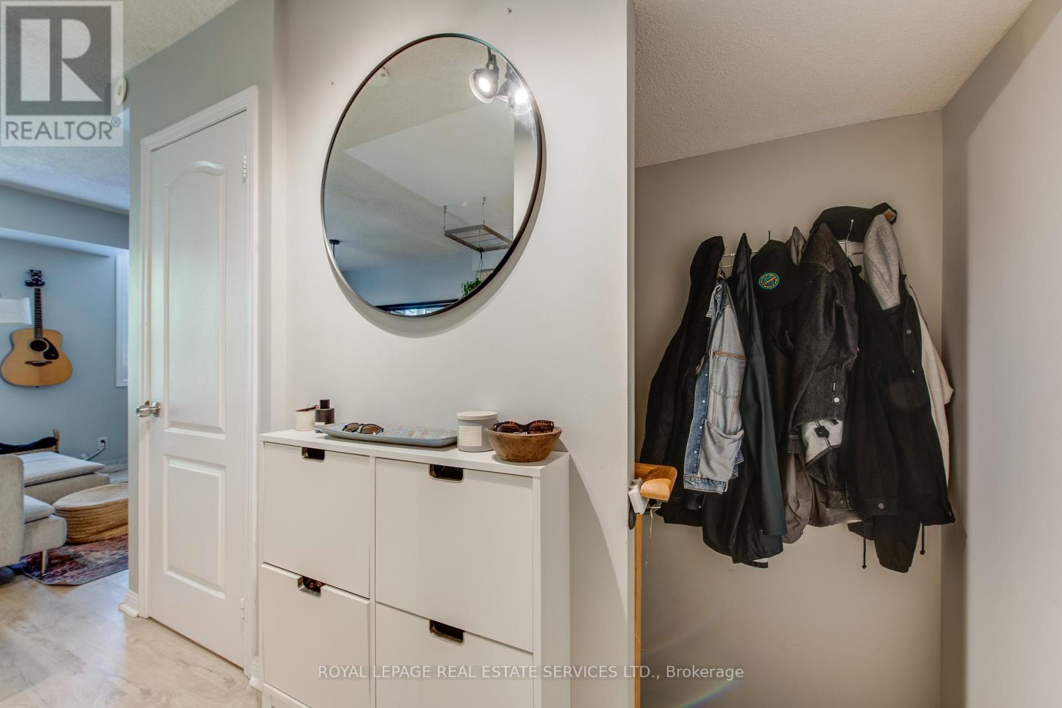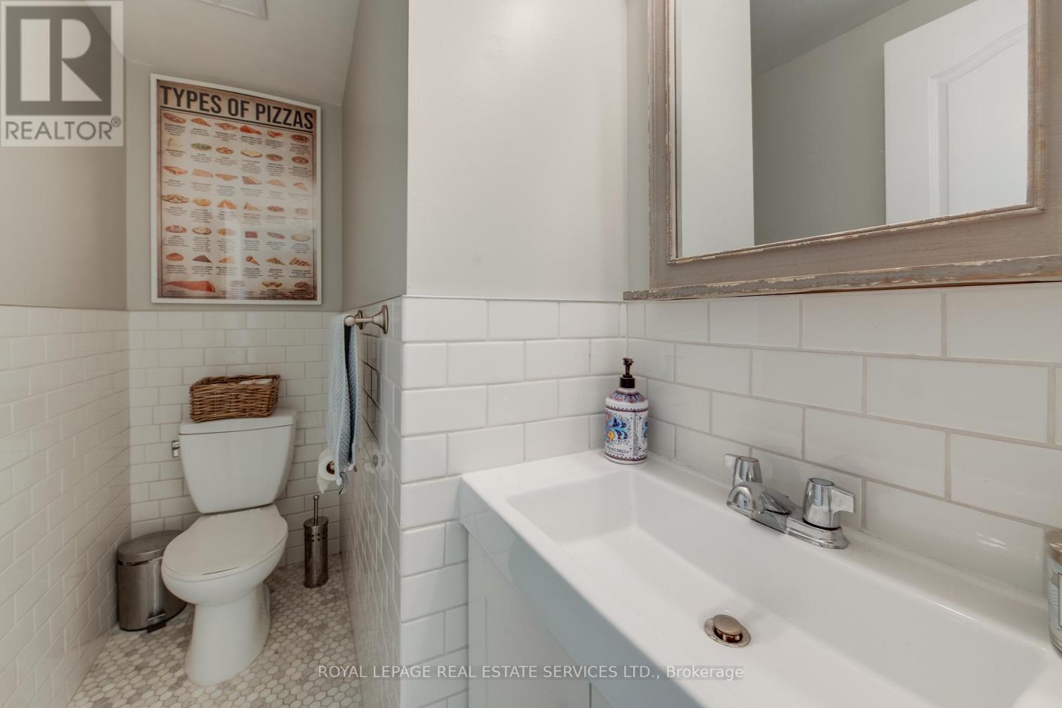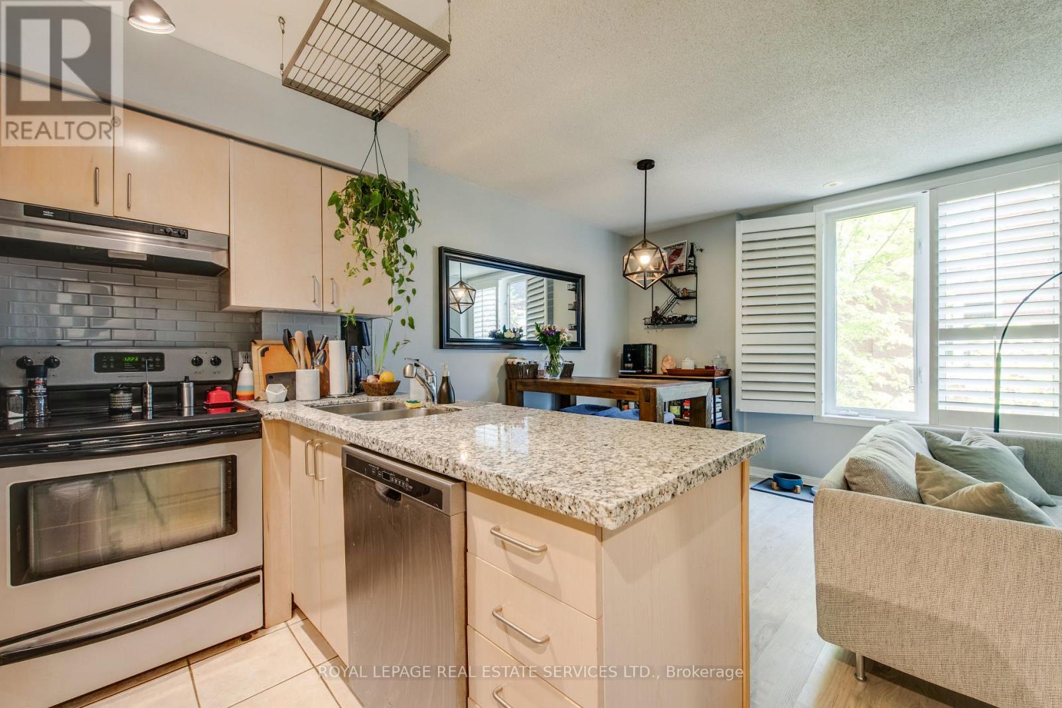411 - 29 Canniff Street Toronto, Ontario M6K 3M5
$749,900Maintenance, Heat, Electricity, Water, Common Area Maintenance, Insurance, Parking
$820.19 Monthly
Maintenance, Heat, Electricity, Water, Common Area Maintenance, Insurance, Parking
$820.19 MonthlyIncredible opportunity at this price, for a two storey plus rooftop townhome with a private entrance, steps to King West and Liberty Village. The main floor features a beautifully renovated powder room, a modern kitchen with stainless steel appliances, stone counters and a breakfast bar, and an open concept living/dining area that overlooks a lovely treed courtyard. The private rooftop terrace is over 200 sq.ft. with room for a BBQ and plenty of furniture. The heating, A/C and water heating equipment (rented) have been recently upgraded. Heat, hydro and water are included in the condo fee and there's one underground parking spot. There's so much to do in this super convenient neighbourhood, so close to the lake, CNE, Trinity Bellwoods Park, Budweiser Stage, supermarkets, streetcar, GO Station and excellent coffee, shopping and dining options. (id:61852)
Property Details
| MLS® Number | C12244226 |
| Property Type | Single Family |
| Neigbourhood | Spadina—Fort York |
| Community Name | Niagara |
| CommunityFeatures | Pet Restrictions |
| ParkingSpaceTotal | 1 |
Building
| BathroomTotal | 2 |
| BedroomsAboveGround | 2 |
| BedroomsTotal | 2 |
| Appliances | Dishwasher, Dryer, Stove, Washer, Window Coverings, Refrigerator |
| CoolingType | Central Air Conditioning |
| ExteriorFinish | Brick |
| HalfBathTotal | 1 |
| HeatingFuel | Natural Gas |
| HeatingType | Forced Air |
| StoriesTotal | 2 |
| SizeInterior | 900 - 999 Sqft |
| Type | Row / Townhouse |
Parking
| Underground | |
| Garage |
Land
| Acreage | No |
Rooms
| Level | Type | Length | Width | Dimensions |
|---|---|---|---|---|
| Main Level | Kitchen | 3.25 m | 2.44 m | 3.25 m x 2.44 m |
| Main Level | Living Room | 5.33 m | 3.2 m | 5.33 m x 3.2 m |
| Upper Level | Primary Bedroom | 3.26 m | 2.98 m | 3.26 m x 2.98 m |
| Upper Level | Bedroom 2 | 3.23 m | 2.52 m | 3.23 m x 2.52 m |
https://www.realtor.ca/real-estate/28518338/411-29-canniff-street-toronto-niagara-niagara
Interested?
Contact us for more information
John Maguire
Salesperson
55 St.clair Avenue West #255
Toronto, Ontario M4V 2Y7
