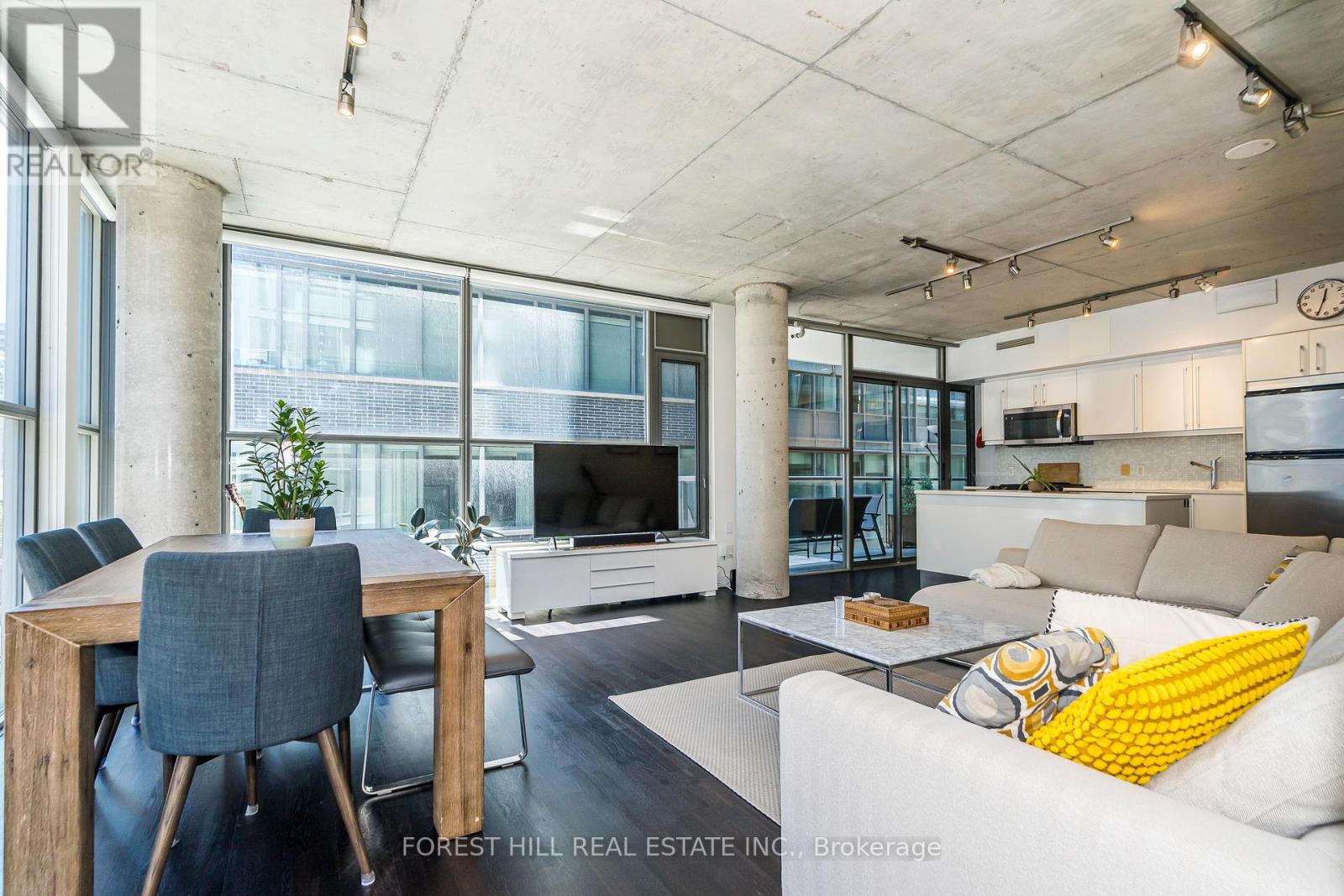411 - 25 Oxley Street Toronto, Ontario M5V 2J5
$4,100 Monthly
Look no further! A gorgeous corner unit loft is ready for you to build memories, and experiences in the best part of King West! This meticulously cared for unit has sky-high 10 ft ceilings, and contains a lofty 1070 Sq Ft Interior, and 150 Sq Ft terrace which is ready for you to call home! This home contains a huge chef's kitchen with a gas stove, massive island, tons of storage, with huge entry closet, and 2 full bathrooms! The building is tucked away in a silent street that sounds like the suburbs, yet you have the best of what Toronto has to offer just steps away! Cosmopolitan shops, Michelin star restaurants, unforgettable nightlife, and convenient grocery/transit options are all around the corner! (id:61852)
Property Details
| MLS® Number | C12136563 |
| Property Type | Single Family |
| Neigbourhood | Spadina—Fort York |
| Community Name | Waterfront Communities C1 |
| AmenitiesNearBy | Park, Place Of Worship, Public Transit, Schools |
| CommunityFeatures | Pet Restrictions, Community Centre |
| Features | In Suite Laundry |
| ParkingSpaceTotal | 1 |
Building
| BathroomTotal | 2 |
| BedroomsAboveGround | 2 |
| BedroomsTotal | 2 |
| Age | 11 To 15 Years |
| Amenities | Party Room, Storage - Locker |
| Appliances | Microwave, Range, Refrigerator |
| ArchitecturalStyle | Loft |
| CoolingType | Central Air Conditioning |
| ExteriorFinish | Concrete |
| FlooringType | Hardwood |
| HeatingFuel | Natural Gas |
| HeatingType | Heat Pump |
| SizeInterior | 1000 - 1199 Sqft |
| Type | Apartment |
Parking
| Underground | |
| Garage |
Land
| Acreage | No |
| LandAmenities | Park, Place Of Worship, Public Transit, Schools |
Rooms
| Level | Type | Length | Width | Dimensions |
|---|---|---|---|---|
| Main Level | Living Room | 6.25 m | 3.51 m | 6.25 m x 3.51 m |
| Main Level | Primary Bedroom | 4.1 m | 3.96 m | 4.1 m x 3.96 m |
| Main Level | Bedroom 2 | 3.93 m | 2.77 m | 3.93 m x 2.77 m |
Interested?
Contact us for more information
Alex Madrabajakis
Broker
441 Spadina Road
Toronto, Ontario M5P 2W3


























