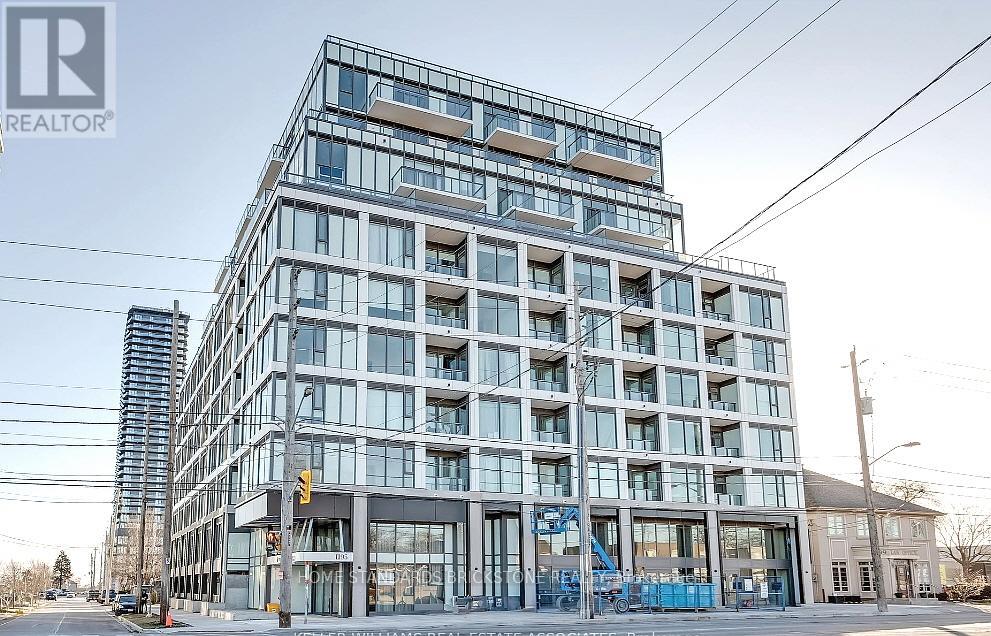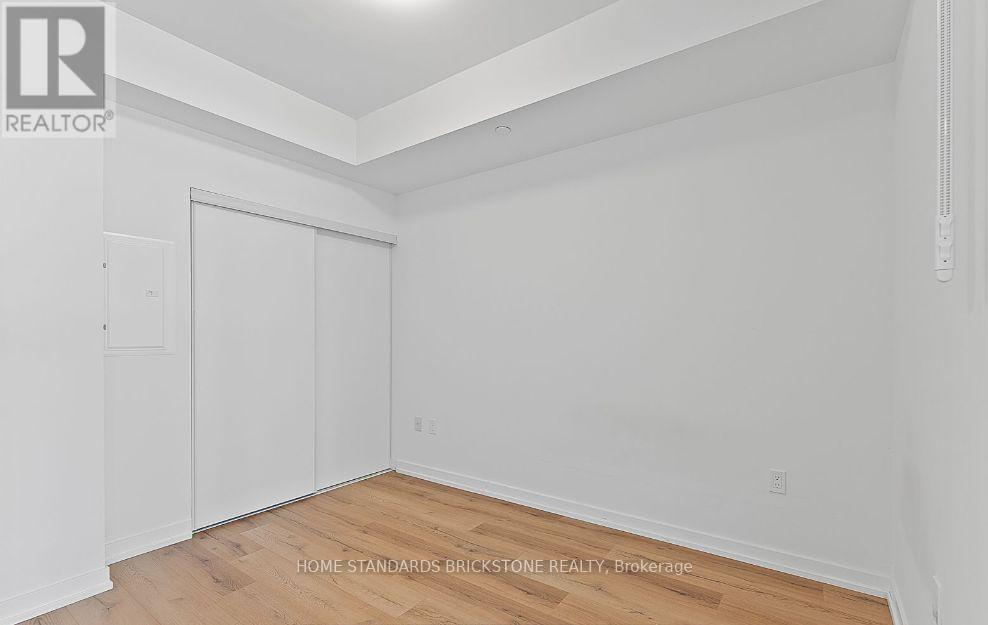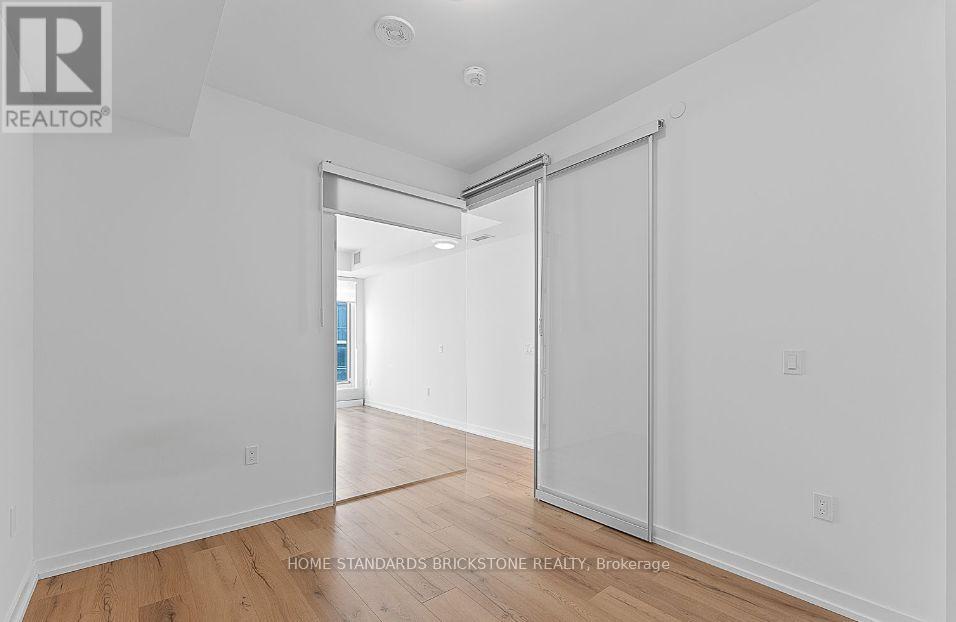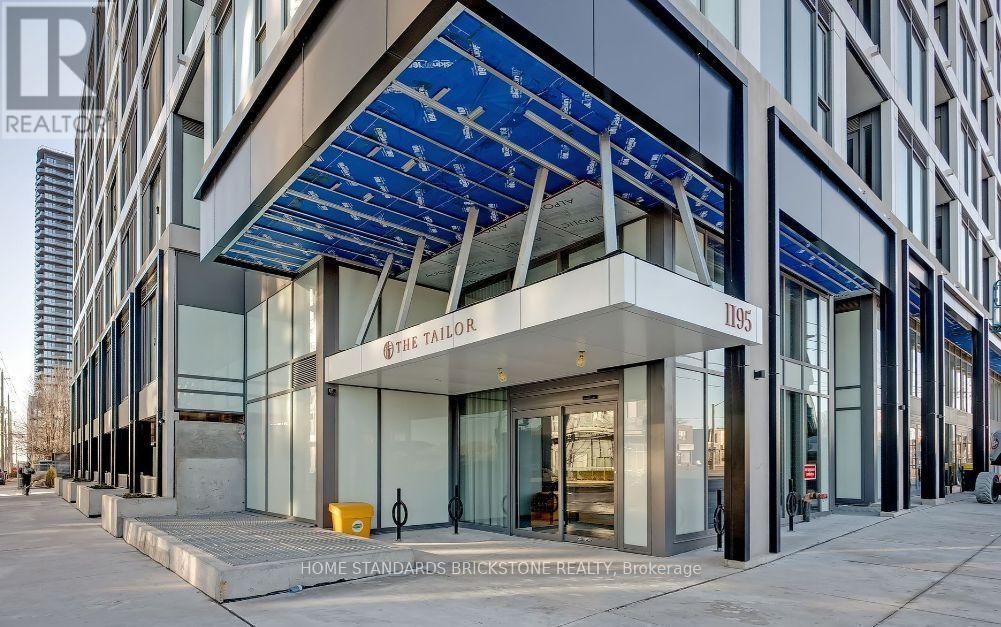411 - 1195 The Queensway Toronto, Ontario M8Z 0H1
$468,800Maintenance, Common Area Maintenance
$381.94 Monthly
Maintenance, Common Area Maintenance
$381.94 Monthly*** Start your next chapter in style at The Tailor Condos a modern, sun-filled 1-bedroom suite in the heart of South Etobicoke! *** With 9 ft ceilings, floor-to-ceiling windows, and a bright open-concept layout, this space is perfect for cozy nights in or weekend brunches at home. *** The sleek kitchen features two-tone cabinets, quartz counters, a deep sink, and stainless steel appliances ideal for cooking together and entertaining friends. *** The bedroom offers a peaceful retreat with a double closet and stylish glass sliding door, giving you both comfort and privacy. *** Enjoy lifestyle-enhancing amenities like a rooftop terrace with BBQs, yoga room, fitness centre, and concierge service all designed to fit your busy, active life. *** Just a quick bus ride to Islington Subway Station, with grocery stores, Costco, Sherway Gardens, IKEA, and tons of local cafés and restaurants right around the corner. Plus, easy weekend getaways with Lakeshore trails just minutes away. **** Photos were taken before tenanted. (id:61852)
Property Details
| MLS® Number | W12204411 |
| Property Type | Single Family |
| Neigbourhood | The Queensway |
| Community Name | Islington-City Centre West |
| CommunityFeatures | Pet Restrictions |
| Features | Balcony, Carpet Free |
Building
| BathroomTotal | 1 |
| BedroomsAboveGround | 1 |
| BedroomsTotal | 1 |
| Age | 0 To 5 Years |
| Amenities | Visitor Parking, Party Room, Exercise Centre, Security/concierge |
| Appliances | Dishwasher, Dryer, Microwave, Stove, Washer, Window Coverings, Refrigerator |
| CoolingType | Central Air Conditioning |
| ExteriorFinish | Concrete |
| FireProtection | Smoke Detectors |
| FlooringType | Laminate |
| HeatingFuel | Natural Gas |
| HeatingType | Forced Air |
| SizeInterior | 500 - 599 Sqft |
| Type | Apartment |
Parking
| Underground | |
| Garage |
Land
| Acreage | No |
Rooms
| Level | Type | Length | Width | Dimensions |
|---|---|---|---|---|
| Main Level | Living Room | 3.72 m | 3.39 m | 3.72 m x 3.39 m |
| Main Level | Dining Room | 3.72 m | 3.39 m | 3.72 m x 3.39 m |
| Main Level | Kitchen | 3.72 m | 3.39 m | 3.72 m x 3.39 m |
| Main Level | Bedroom | 3.48 m | 2.44 m | 3.48 m x 2.44 m |
Interested?
Contact us for more information
Justin Seo
Salesperson
180 Steeles Ave W #30 & 31
Thornhill, Ontario L4J 2L1























