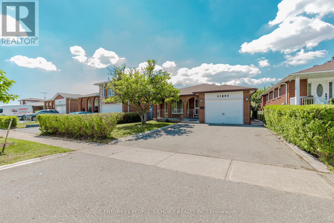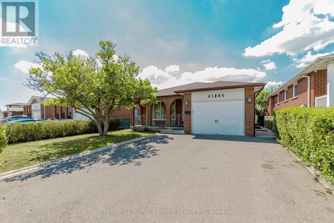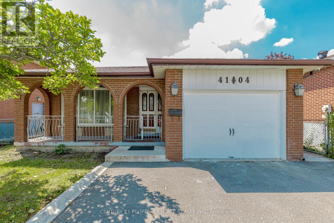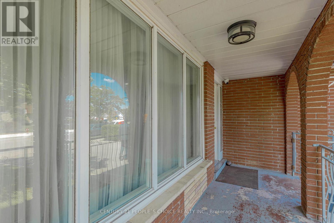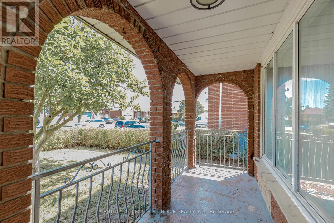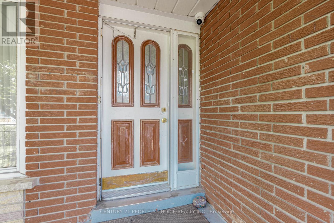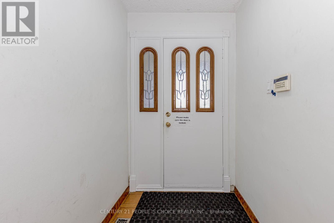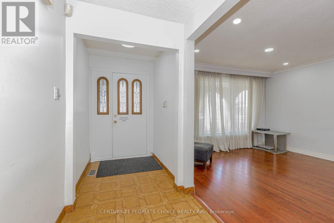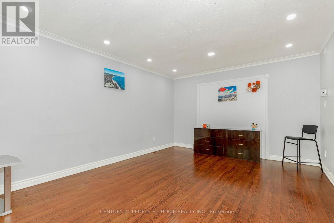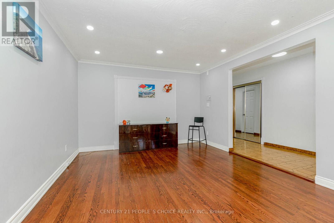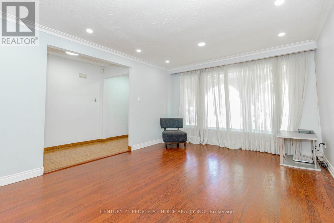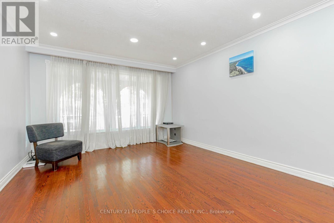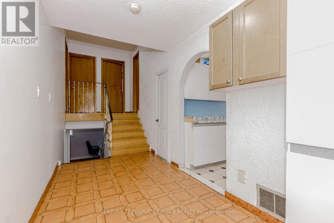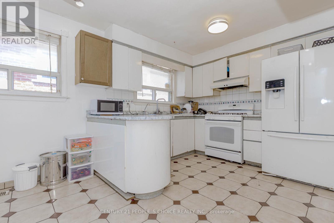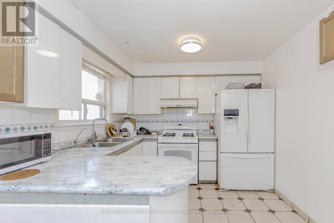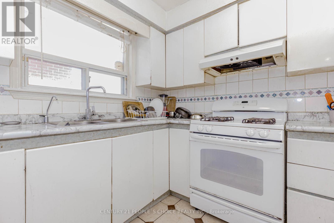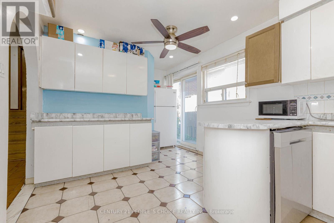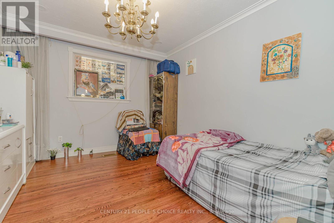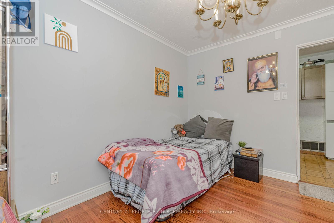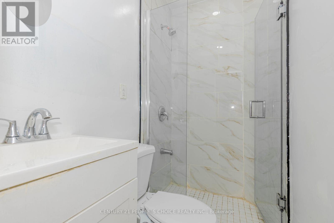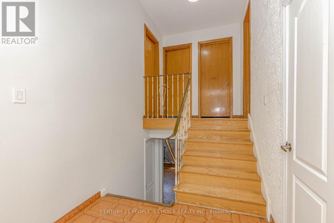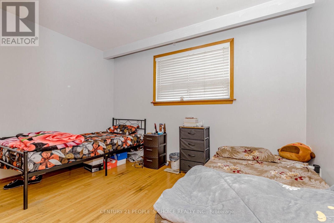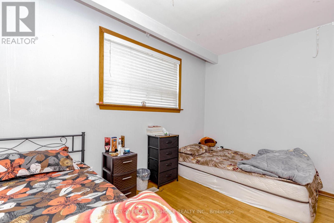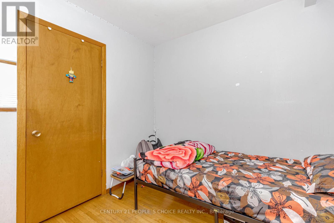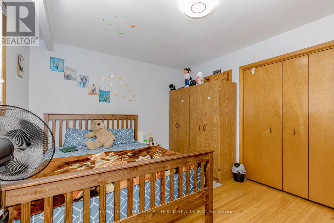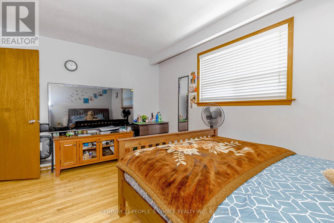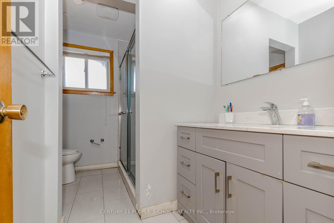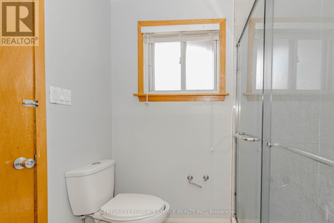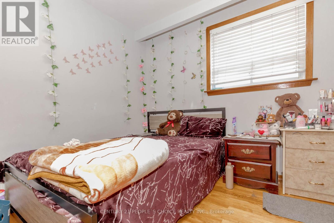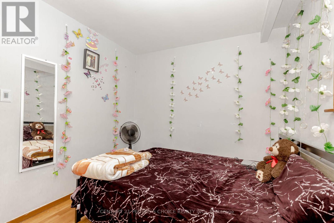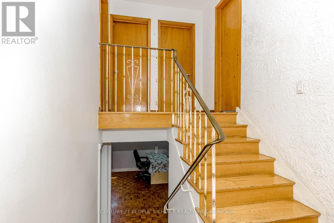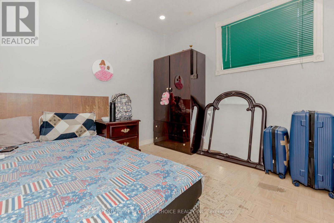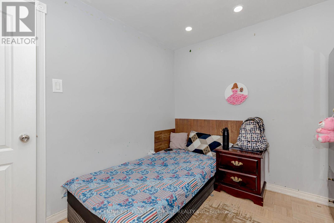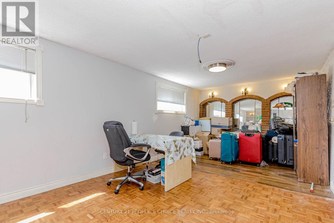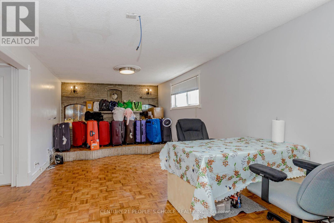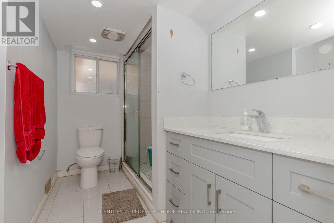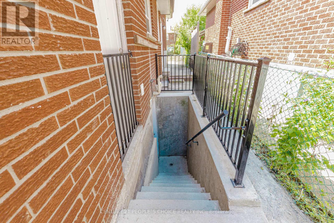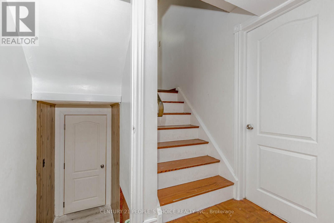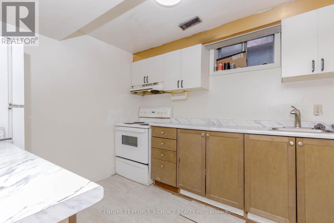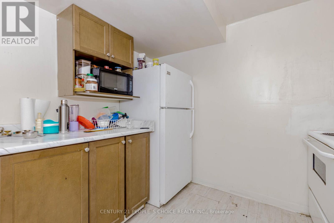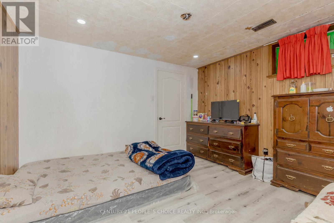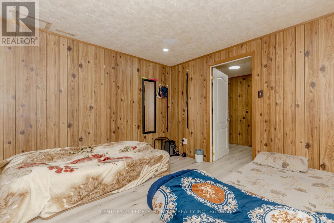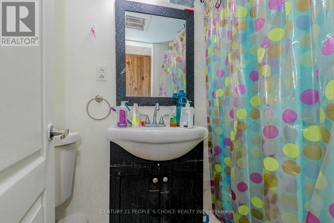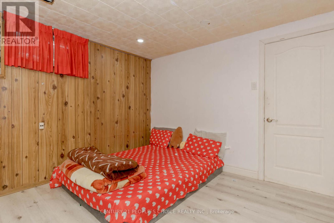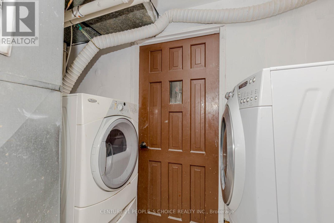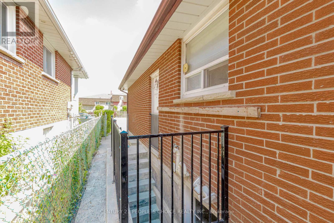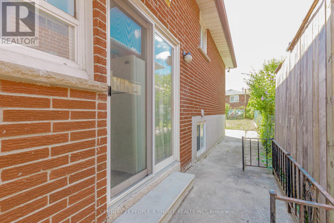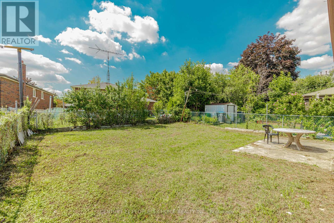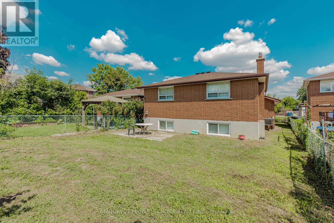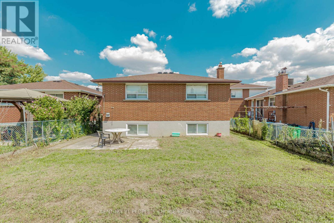4104 Brandon Gate Mississauga, Ontario L4T 3P2
7 Bedroom
4 Bathroom
1100 - 1500 sqft
Fireplace
Central Air Conditioning
Forced Air
$999,000
Bright & Spacious, Open Concept, Gorgeous All Brick 4 Level Detached House At Prime Location! Very Wide Foyer. Family Room With Wet Bar. 4 full washrooms in house. Finished Basement with Legal Separate Entrance. Very Convenient Location, Close To All Amenities, Airport, GO Station, Westwood Mall, Schools, Transit, Major Highways 427/410/401/407, Library, Medical Centre, Humber College, Parks And Much More! Great Opportunity For First Time Home Buyers & Investors. Show & Sell! (id:61852)
Property Details
| MLS® Number | W12456507 |
| Property Type | Single Family |
| Neigbourhood | Malton |
| Community Name | Malton |
| EquipmentType | Water Heater |
| Features | Irregular Lot Size, Carpet Free |
| ParkingSpaceTotal | 4 |
| RentalEquipmentType | Water Heater |
Building
| BathroomTotal | 4 |
| BedroomsAboveGround | 5 |
| BedroomsBelowGround | 2 |
| BedroomsTotal | 7 |
| Appliances | Dishwasher, Dryer, Two Stoves, Washer, Window Coverings, Two Refrigerators |
| BasementDevelopment | Finished |
| BasementFeatures | Separate Entrance |
| BasementType | N/a, N/a (finished) |
| ConstructionStyleAttachment | Detached |
| ConstructionStyleSplitLevel | Backsplit |
| CoolingType | Central Air Conditioning |
| ExteriorFinish | Brick |
| FireplacePresent | Yes |
| FlooringType | Hardwood, Laminate, Ceramic, Parquet |
| FoundationType | Concrete |
| HeatingFuel | Natural Gas |
| HeatingType | Forced Air |
| SizeInterior | 1100 - 1500 Sqft |
| Type | House |
| UtilityWater | Municipal Water |
Parking
| Attached Garage | |
| Garage |
Land
| Acreage | No |
| Sewer | Sanitary Sewer |
| SizeDepth | 122 Ft ,4 In |
| SizeFrontage | 47 Ft ,6 In |
| SizeIrregular | 47.5 X 122.4 Ft |
| SizeTotalText | 47.5 X 122.4 Ft |
Rooms
| Level | Type | Length | Width | Dimensions |
|---|---|---|---|---|
| Basement | Bedroom | 3.27 m | 3.21 m | 3.27 m x 3.21 m |
| Basement | Kitchen | Measurements not available | ||
| Basement | Laundry Room | Measurements not available | ||
| Basement | Bedroom 5 | 2.91 m | 2.46 m | 2.91 m x 2.46 m |
| Basement | Bedroom | 3.27 m | 3.21 m | 3.27 m x 3.21 m |
| Lower Level | Family Room | 7.77 m | 3.36 m | 7.77 m x 3.36 m |
| Main Level | Living Room | 5.34 m | 3.63 m | 5.34 m x 3.63 m |
| Main Level | Dining Room | 5.34 m | 3.63 m | 5.34 m x 3.63 m |
| Main Level | Kitchen | 4.71 m | 3.09 m | 4.71 m x 3.09 m |
| Main Level | Bedroom 4 | 3.63 m | 3.27 m | 3.63 m x 3.27 m |
| Upper Level | Primary Bedroom | 4.08 m | 3.27 m | 4.08 m x 3.27 m |
| Upper Level | Bedroom 2 | 3.63 m | 3.27 m | 3.63 m x 3.27 m |
| Upper Level | Bedroom 3 | 3.27 m | 2.46 m | 3.27 m x 2.46 m |
https://www.realtor.ca/real-estate/28977014/4104-brandon-gate-mississauga-malton-malton
Interested?
Contact us for more information
Surinder Bains
Broker
Century 21 People's Choice Realty Inc.
1780 Albion Road Unit 2 & 3
Toronto, Ontario M9V 1C1
1780 Albion Road Unit 2 & 3
Toronto, Ontario M9V 1C1
