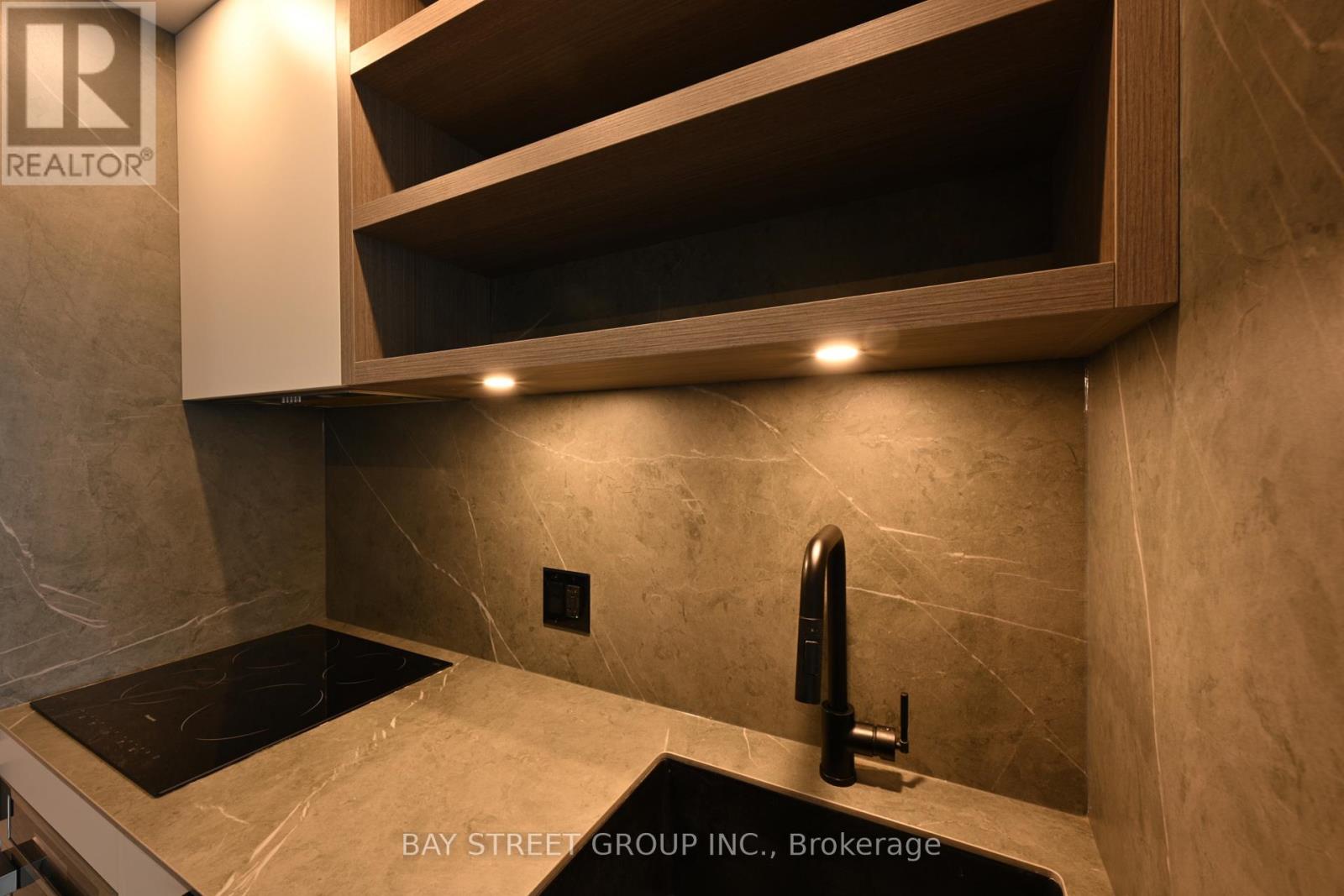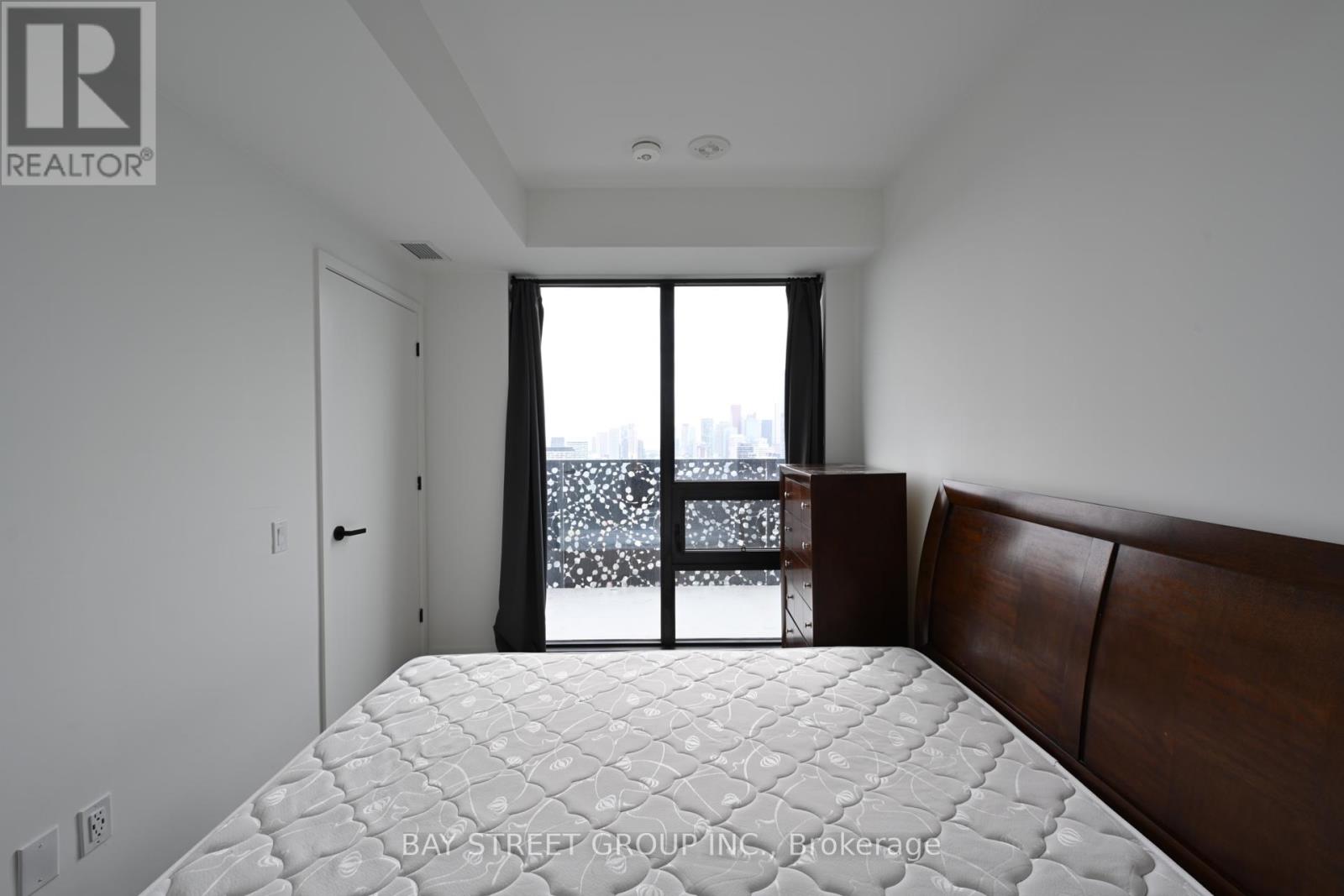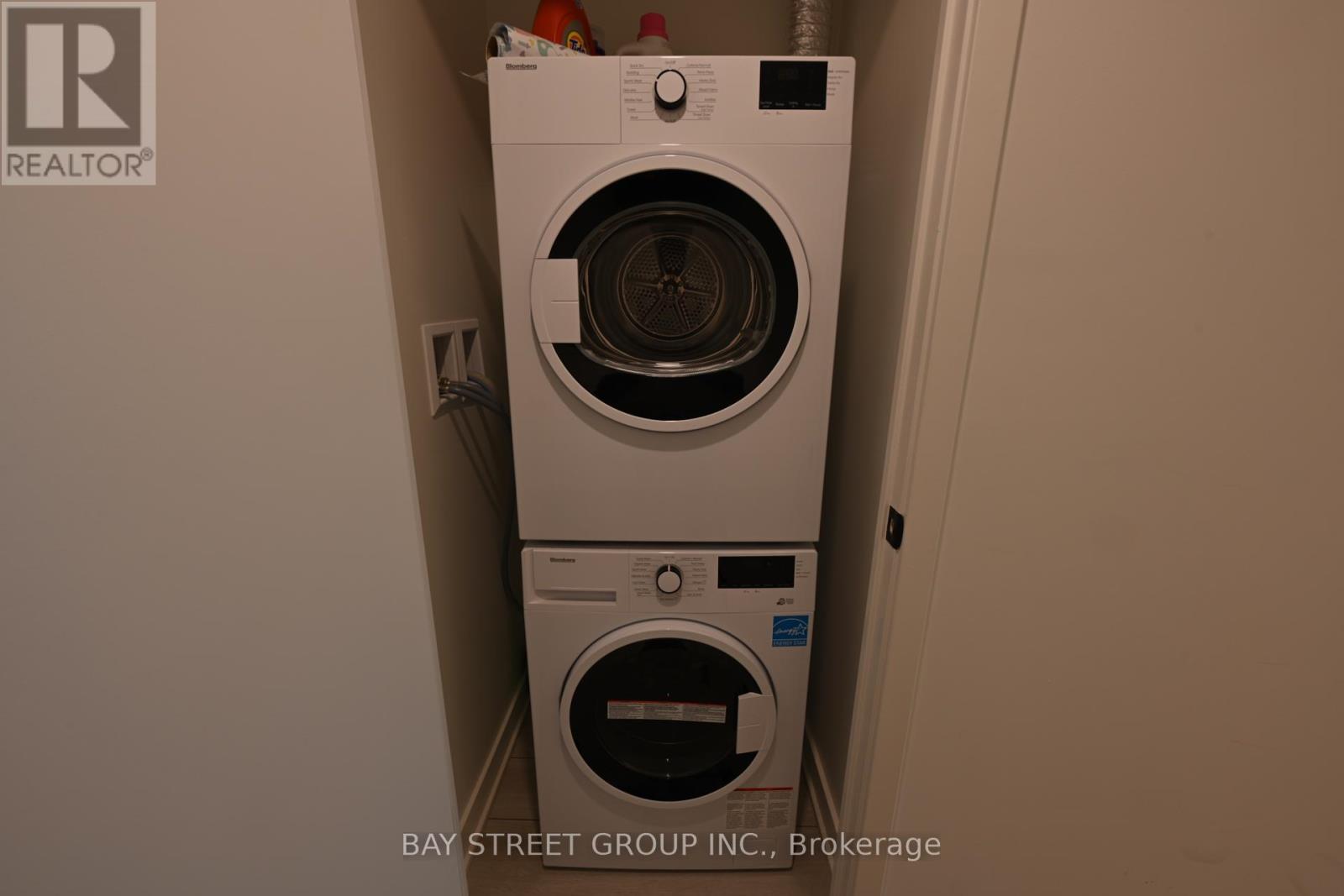4104 - 55 Charles Street E Toronto, Ontario M4Y 0J1
$3,500 Monthly
Experience Luxury Living At 55C Bloor Yorkville Residences On Charles Street East, Toronto. Two Bedroom Two Bathroom Suite With A Large Balcony And South Views. This Award-Winning Address Features A Grand Lobby, 9th-Floor Amenities Like A Spacious Fitness Studio, Co-Work/Party Rooms, And An Outdoor Lounge With BBQs And Fire Pits. The Top-Floor C-Lounge Offers Stunning Skyline Views, A Caterer's Kitchen, And An Outdoor Terrace. Fantastic Location Minutes To Bloor/Yonge Subway Station, Yorkville, U Of T, Restaurants, Groceries And Everything! (id:61852)
Property Details
| MLS® Number | C12117598 |
| Property Type | Single Family |
| Neigbourhood | Yorkville |
| Community Name | Church-Yonge Corridor |
| AmenitiesNearBy | Public Transit |
| CommunicationType | High Speed Internet |
| CommunityFeatures | Pet Restrictions |
| Features | Balcony, Carpet Free, In Suite Laundry |
| ViewType | View |
Building
| BathroomTotal | 2 |
| BedroomsAboveGround | 2 |
| BedroomsTotal | 2 |
| Age | New Building |
| Amenities | Security/concierge |
| Appliances | Oven - Built-in |
| CoolingType | Central Air Conditioning |
| ExteriorFinish | Concrete |
| FireProtection | Smoke Detectors |
| FlooringType | Laminate |
| HeatingFuel | Natural Gas |
| HeatingType | Forced Air |
| SizeInterior | 700 - 799 Sqft |
| Type | Apartment |
Parking
| Underground | |
| No Garage |
Land
| Acreage | No |
| LandAmenities | Public Transit |
Rooms
| Level | Type | Length | Width | Dimensions |
|---|---|---|---|---|
| Other | Living Room | 3.94 m | 3.3 m | 3.94 m x 3.3 m |
| Other | Dining Room | 3.24 m | 3.09 m | 3.24 m x 3.09 m |
| Other | Kitchen | Measurements not available | ||
| Other | Primary Bedroom | 3.26 m | 2.7 m | 3.26 m x 2.7 m |
| Other | Bedroom 2 | 3.2 m | 2.39 m | 3.2 m x 2.39 m |
Interested?
Contact us for more information
Qiana Zhang
Broker
8300 Woodbine Ave Ste 500
Markham, Ontario L3R 9Y7

























