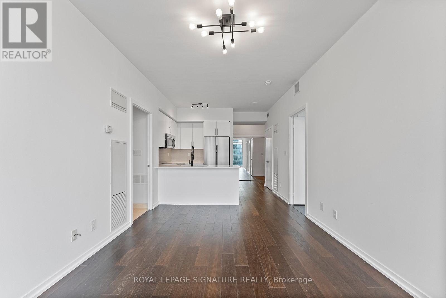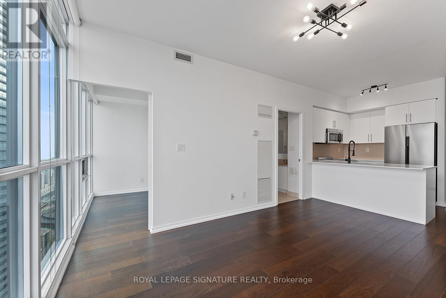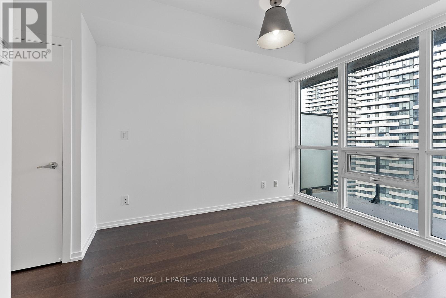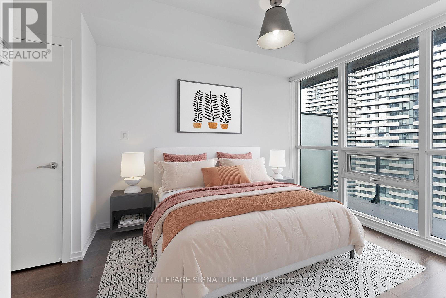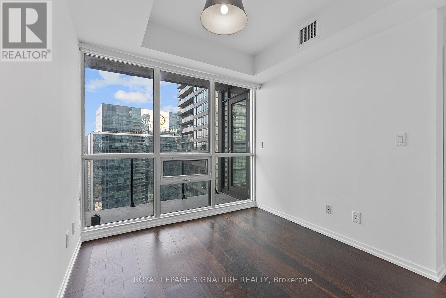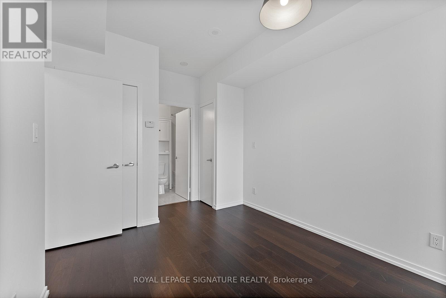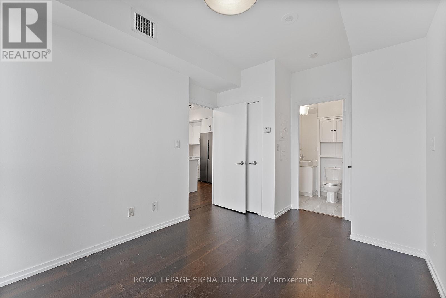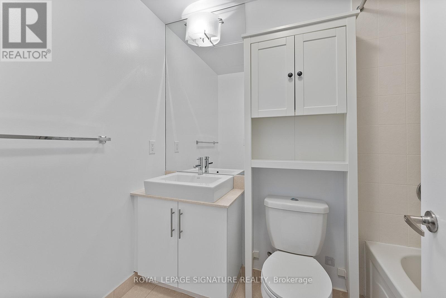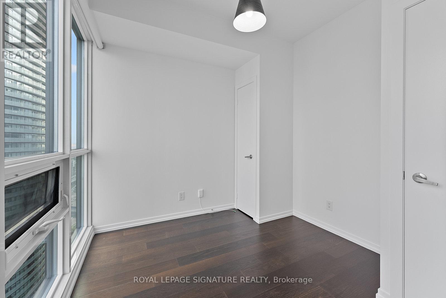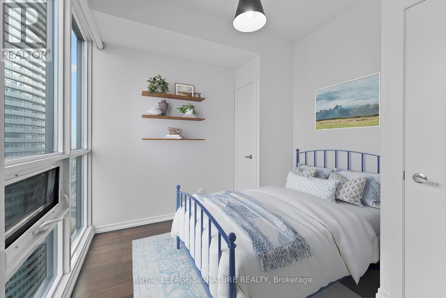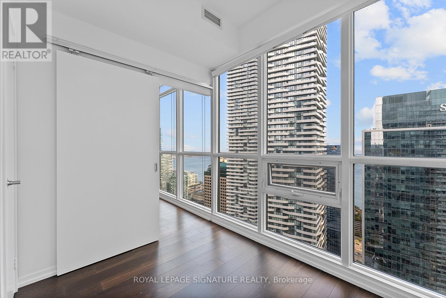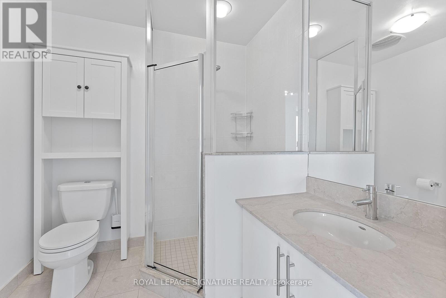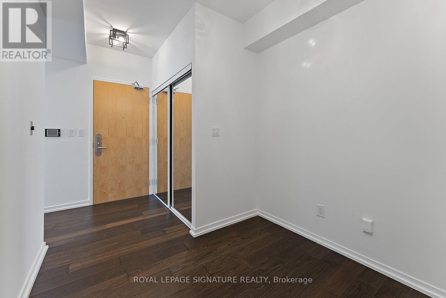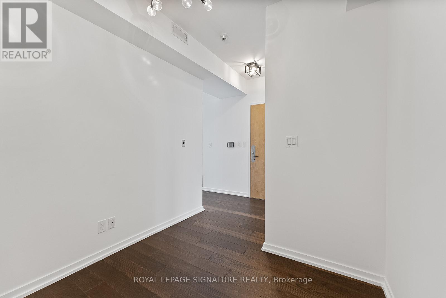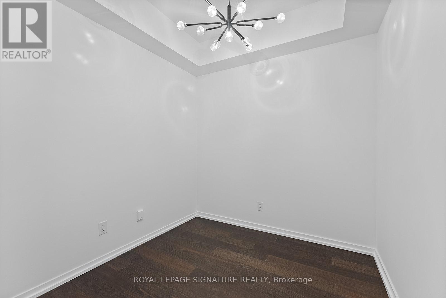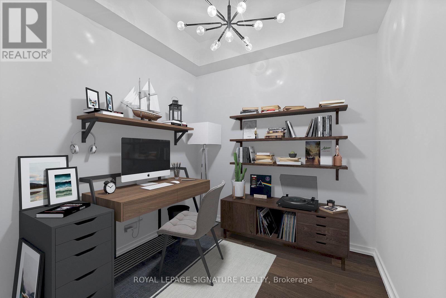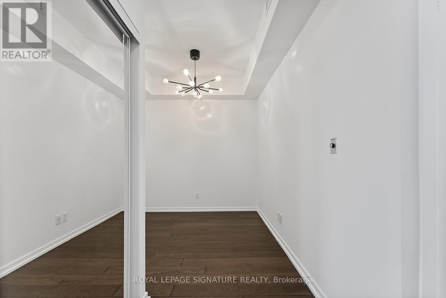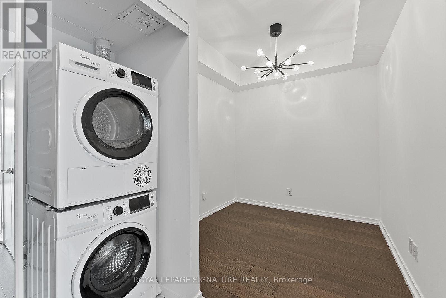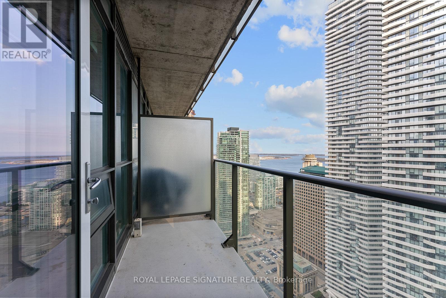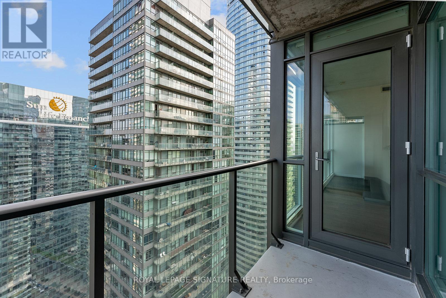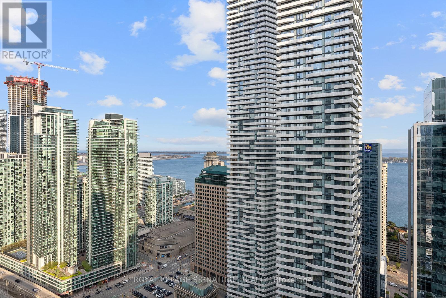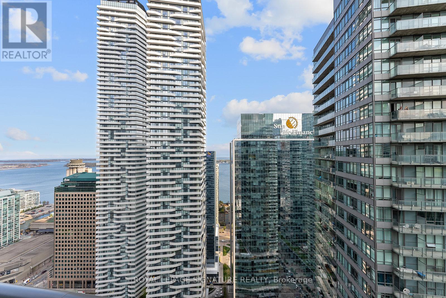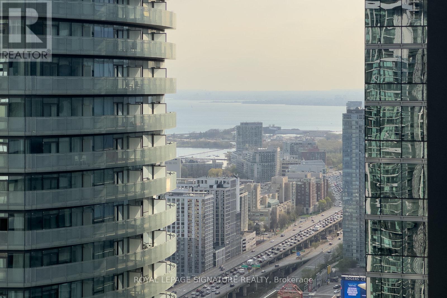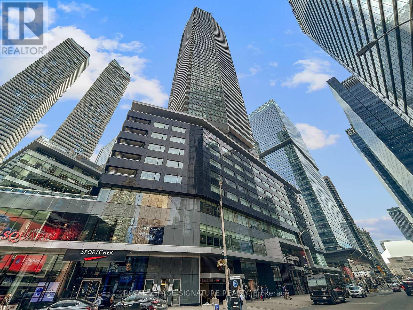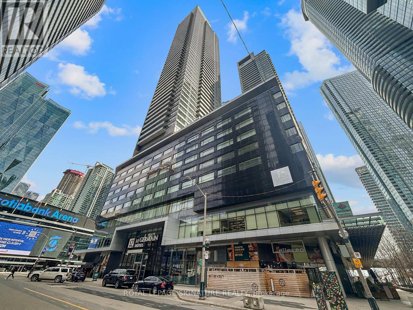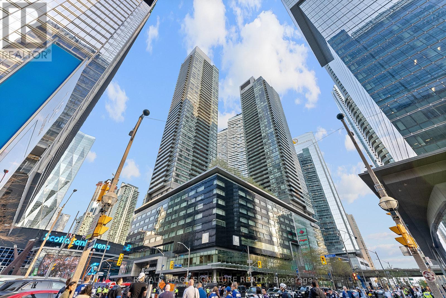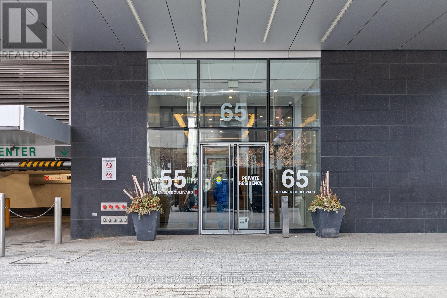4101 - 65 Bremner Boulevard Toronto, Ontario M5V 0A1
$795,000Maintenance, Cable TV, Common Area Maintenance, Heat, Insurance, Parking, Water
$974.14 Monthly
Maintenance, Cable TV, Common Area Maintenance, Heat, Insurance, Parking, Water
$974.14 MonthlyWelcome to Unit 4101 at Maple Leaf Square. This spacious 2bed plus den offers a clean and modern aesthetic throughout. The kitchen features stainless steel appliances, a breakfast bar, and overlooks the open-concept living room, framed by floor-to-ceiling windows that showcase stunning views of the city skyline. The primary bedroom includes a double closet and a private ensuite bath, while the second bedroom also features a double closet and gorgeous views. A generous front hall foyer provides ample storage. Located in the heart of downtown, with access to the PATH, Longos, TD Bank, shopping, restaurants, Scotiabank Arena, and Union Station. Everything you need at your front door! (id:61852)
Property Details
| MLS® Number | C12142918 |
| Property Type | Single Family |
| Community Name | Waterfront Communities C1 |
| AmenitiesNearBy | Public Transit |
| CommunityFeatures | Pet Restrictions |
| Features | Balcony |
| ParkingSpaceTotal | 1 |
| PoolType | Indoor Pool, Outdoor Pool |
| ViewType | View |
| WaterFrontType | Waterfront |
Building
| BathroomTotal | 2 |
| BedroomsAboveGround | 2 |
| BedroomsBelowGround | 1 |
| BedroomsTotal | 3 |
| Age | New Building |
| Amenities | Security/concierge, Exercise Centre, Recreation Centre |
| Appliances | Dishwasher, Dryer, Stove, Washer, Window Coverings, Refrigerator |
| CoolingType | Central Air Conditioning |
| ExteriorFinish | Concrete |
| HeatingFuel | Natural Gas |
| HeatingType | Forced Air |
| SizeInterior | 700 - 799 Sqft |
| Type | Apartment |
Parking
| Underground | |
| Garage |
Land
| Acreage | No |
| LandAmenities | Public Transit |
| ZoningDescription | Residential |
Rooms
| Level | Type | Length | Width | Dimensions |
|---|---|---|---|---|
| Main Level | Living Room | 4.374 m | 3.1 m | 4.374 m x 3.1 m |
| Main Level | Dining Room | 4.37 m | 3.1 m | 4.37 m x 3.1 m |
| Main Level | Kitchen | 2.62 m | 3.42 m | 2.62 m x 3.42 m |
| Main Level | Primary Bedroom | 4.07 m | 3 m | 4.07 m x 3 m |
| Main Level | Bedroom 2 | 2.71 m | 2.71 m | 2.71 m x 2.71 m |
| Main Level | Den | 2.33 m | 2.43 m | 2.33 m x 2.43 m |
Interested?
Contact us for more information
Tom Clarke Storey
Salesperson
8 Sampson Mews Suite 201 The Shops At Don Mills
Toronto, Ontario M3C 0H5











