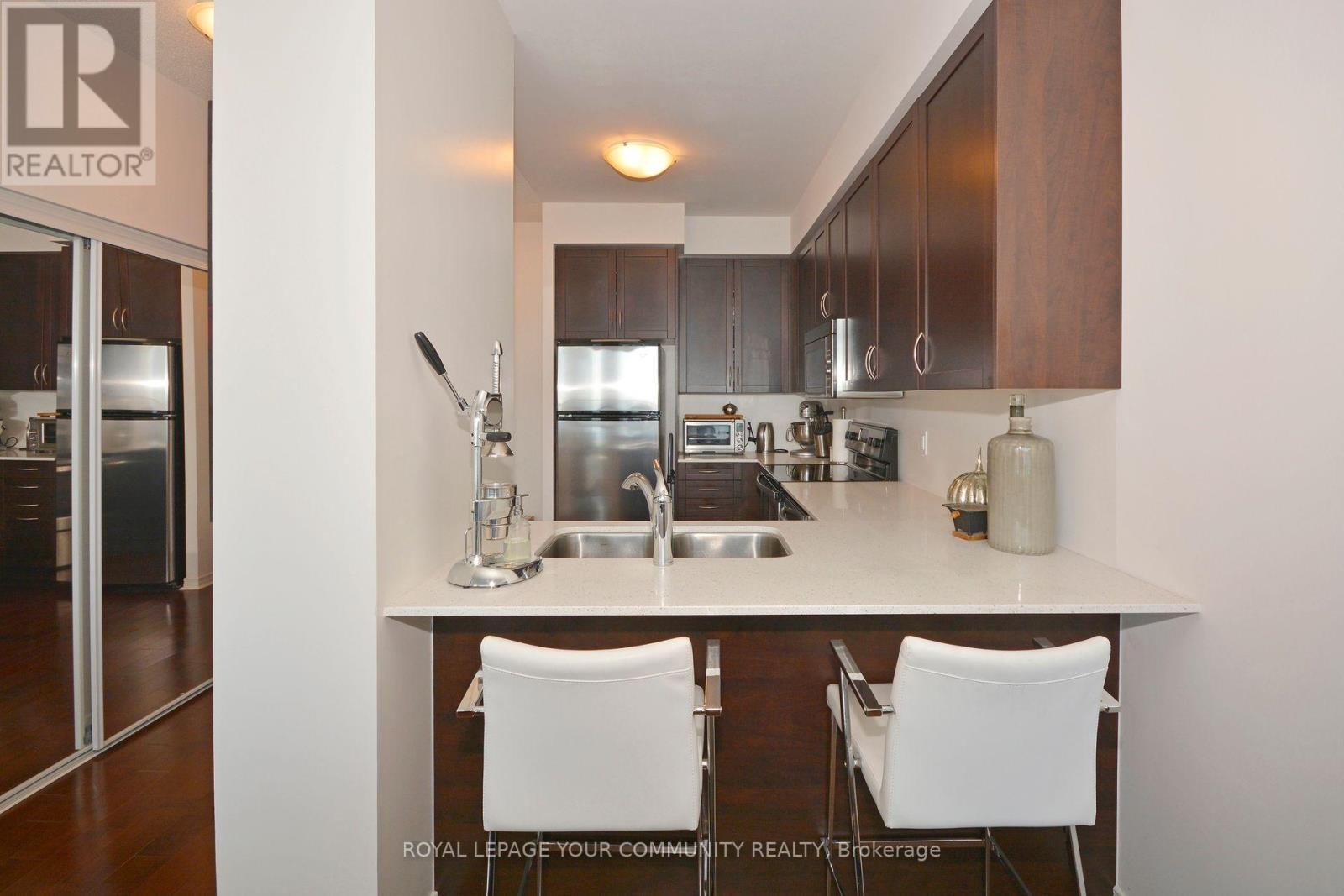4101 - 2230 Lake Shore Boulevard W Toronto, Ontario M8V 0B2
$3,950 Monthly
Exceptional 2+1 Sun Filled Corner Unit With Spectacular Breathtaking View Of Downtown Toronto And The Lake Front. Great Layout With Split Bedrooms, Open Concept, Hardwood Floors, Floor To Ceiling Windows, Modern Kitchen With Stainless Steel Appliances, Large Master With Walk In Closet & 3Pc Bath, Stunning Oversized Terrace With Panoramic View Of The Lake. State Of Art Amenities, Close To Downtown Toronto, Schools, Shopping & Much More. (id:61852)
Property Details
| MLS® Number | W12173944 |
| Property Type | Single Family |
| Community Name | Mimico |
| CommunityFeatures | Pets Not Allowed |
| Features | Balcony |
| ParkingSpaceTotal | 1 |
| PoolType | Indoor Pool |
| ViewType | Lake View |
Building
| BathroomTotal | 2 |
| BedroomsAboveGround | 2 |
| BedroomsBelowGround | 1 |
| BedroomsTotal | 3 |
| Age | 11 To 15 Years |
| Amenities | Exercise Centre, Party Room, Recreation Centre, Visitor Parking, Storage - Locker |
| Appliances | Range, Dishwasher, Dryer, Microwave, Stove, Washer, Refrigerator |
| CoolingType | Central Air Conditioning |
| ExteriorFinish | Concrete |
| FlooringType | Hardwood, Carpeted |
| HeatingFuel | Natural Gas |
| HeatingType | Forced Air |
| SizeInterior | 1000 - 1199 Sqft |
| Type | Apartment |
Parking
| Underground | |
| Garage |
Land
| Acreage | No |
Rooms
| Level | Type | Length | Width | Dimensions |
|---|---|---|---|---|
| Ground Level | Living Room | 3.69 m | 3.24 m | 3.69 m x 3.24 m |
| Ground Level | Dining Room | 3.24 m | 3.05 m | 3.24 m x 3.05 m |
| Ground Level | Kitchen | 6.46 m | 3.05 m | 6.46 m x 3.05 m |
| Ground Level | Primary Bedroom | 4.59 m | 3.5 m | 4.59 m x 3.5 m |
| Ground Level | Bedroom 2 | 3.05 m | 3.05 m | 3.05 m x 3.05 m |
| Ground Level | Den | 2.44 m | 1.99 m | 2.44 m x 1.99 m |
https://www.realtor.ca/real-estate/28367964/4101-2230-lake-shore-boulevard-w-toronto-mimico-mimico
Interested?
Contact us for more information
Mike Parvinchi
Salesperson
8854 Yonge Street
Richmond Hill, Ontario L4C 0T4

























