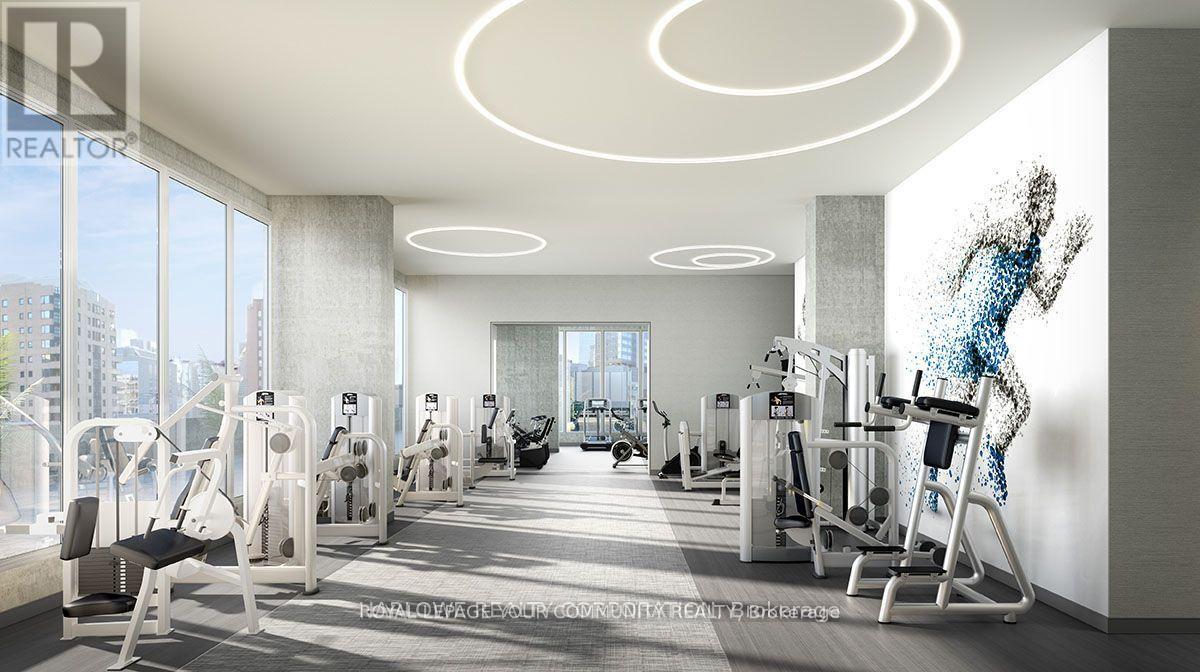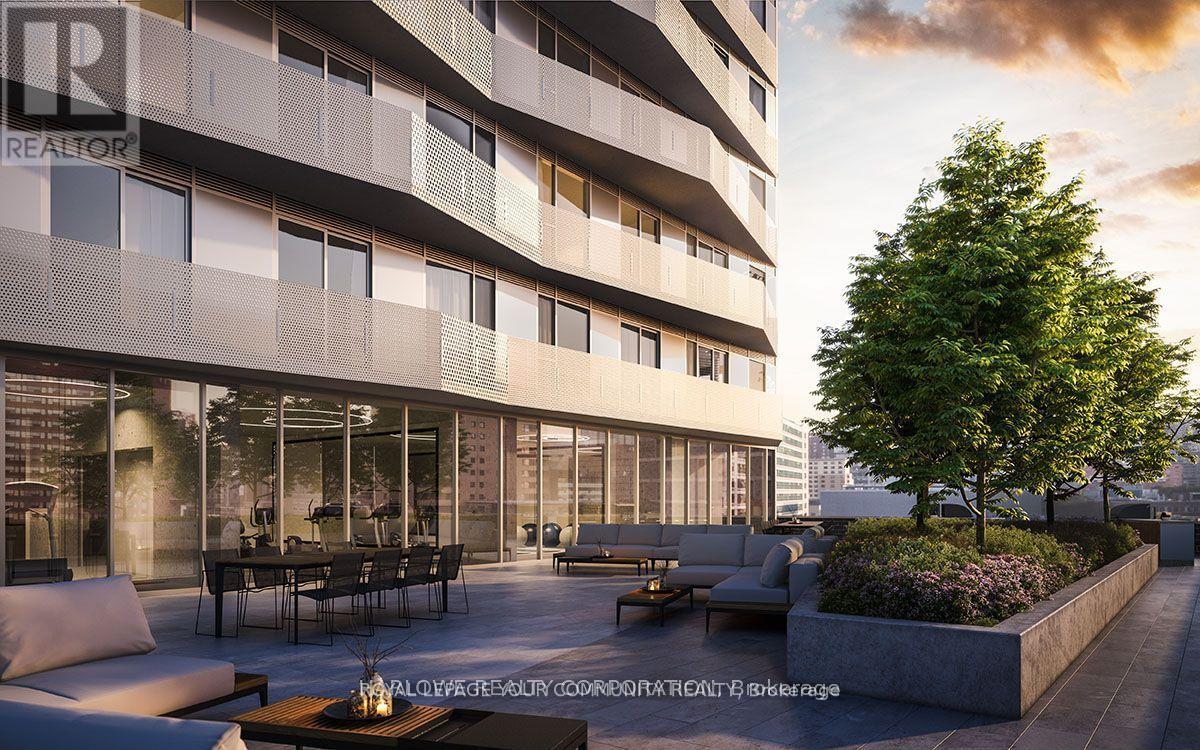4101 - 100 Dalhousie Street Toronto, Ontario M5B 0C7
$4,100 Monthly
Welcome to Social by Pemberton Group a stunning 52-storey high-rise residence featuring luxurious finishes and breathtaking views in the vibrant heart of downtown Toronto, at the iconic corner of Dundas and Church. This new 3-bedroom, 3-washroom unit spans 915 sq. ft. and offers an open-concept layout with modern finishes throughout. The gourmet kitchen is equipped with stainless steel appliances, while the luxury-designed washrooms provide a spa-like retreat. Expansive floor-to-ceiling windows flood the home with natural light and showcase unobstructed panoramic views of the city skyline. Residents enjoy the convenience of being just steps away from public transit, boutique shops, renowned restaurants, universities, and cinemas. Over 14,000 sq. ft. of thoughtfully curated indoor and outdoor amenities include a state-of-the-art fitness centre, social lounges, outdoor terraces, and more blending wellness, comfort, and entertainment seamlessly. (id:61852)
Property Details
| MLS® Number | C12424384 |
| Property Type | Single Family |
| Neigbourhood | Toronto Centre |
| Community Name | Church-Yonge Corridor |
| AmenitiesNearBy | Hospital, Park, Place Of Worship |
| CommunityFeatures | Pet Restrictions |
| Features | Balcony, Carpet Free |
Building
| BathroomTotal | 3 |
| BedroomsAboveGround | 3 |
| BedroomsTotal | 3 |
| Age | 0 To 5 Years |
| Amenities | Exercise Centre, Party Room, Sauna |
| Appliances | Oven - Built-in |
| CoolingType | Central Air Conditioning |
| ExteriorFinish | Brick |
| FlooringType | Laminate |
| HeatingFuel | Natural Gas |
| HeatingType | Forced Air |
| SizeInterior | 900 - 999 Sqft |
| Type | Apartment |
Parking
| No Garage |
Land
| Acreage | No |
| LandAmenities | Hospital, Park, Place Of Worship |
Rooms
| Level | Type | Length | Width | Dimensions |
|---|---|---|---|---|
| Main Level | Living Room | Measurements not available | ||
| Main Level | Dining Room | Measurements not available | ||
| Main Level | Kitchen | Measurements not available | ||
| Main Level | Primary Bedroom | Measurements not available | ||
| Main Level | Bedroom 2 | Measurements not available | ||
| Main Level | Bedroom 3 | Measurements not available |
Interested?
Contact us for more information
Yuliia Koliadych
Salesperson
8854 Yonge Street
Richmond Hill, Ontario L4C 0T4
Jatin Gill
Broker
8854 Yonge Street
Richmond Hill, Ontario L4C 0T4











