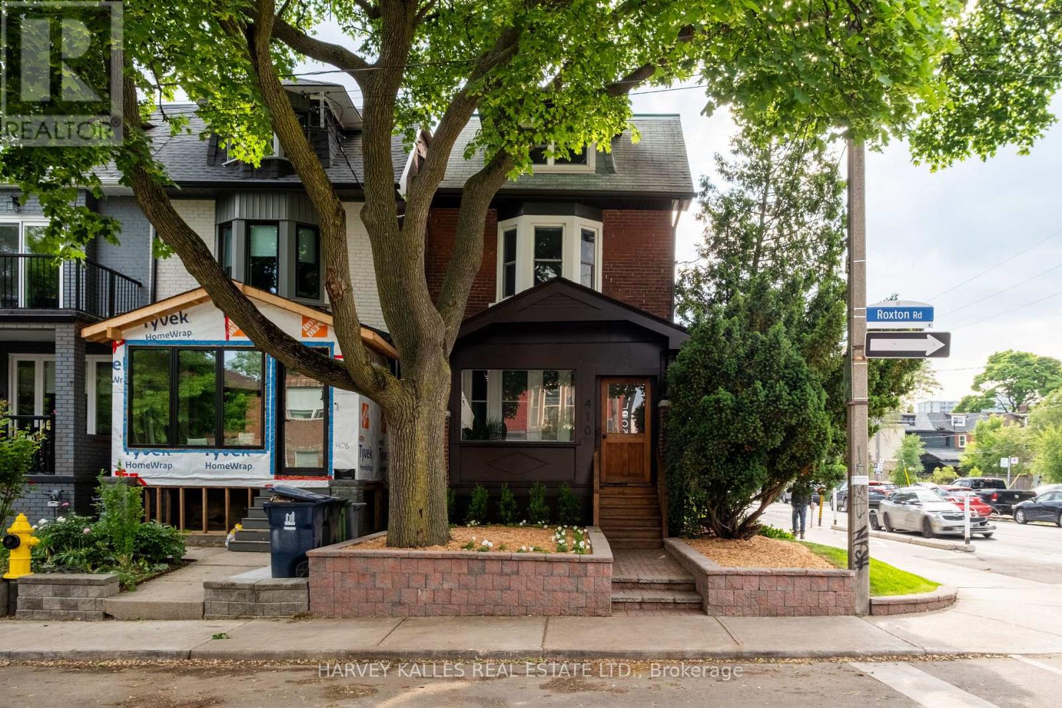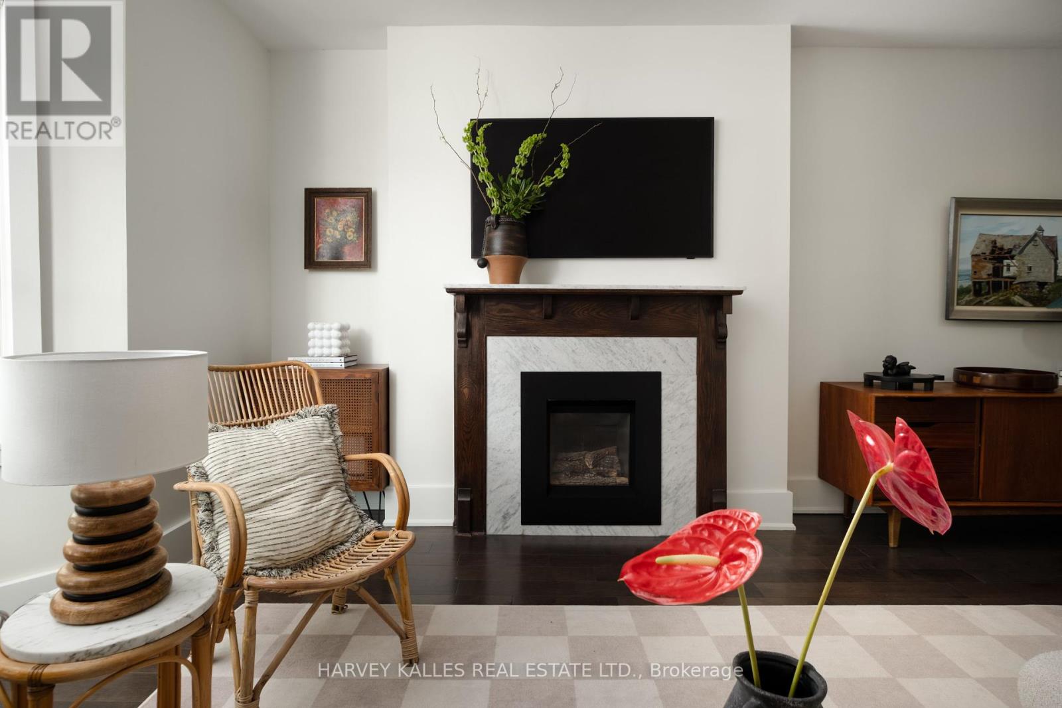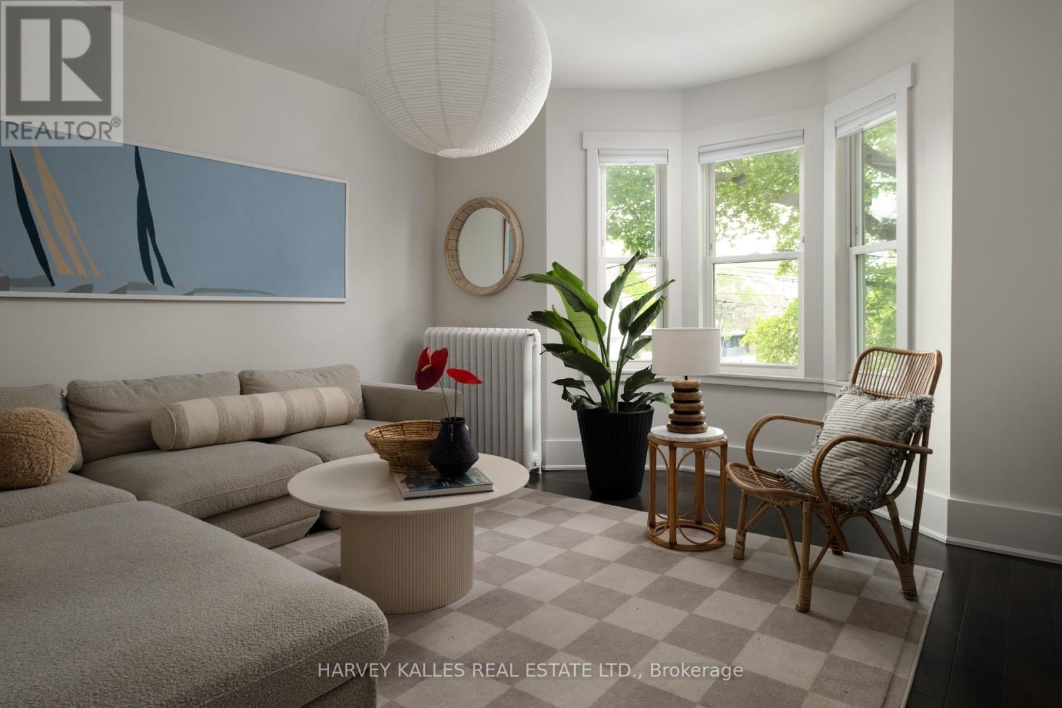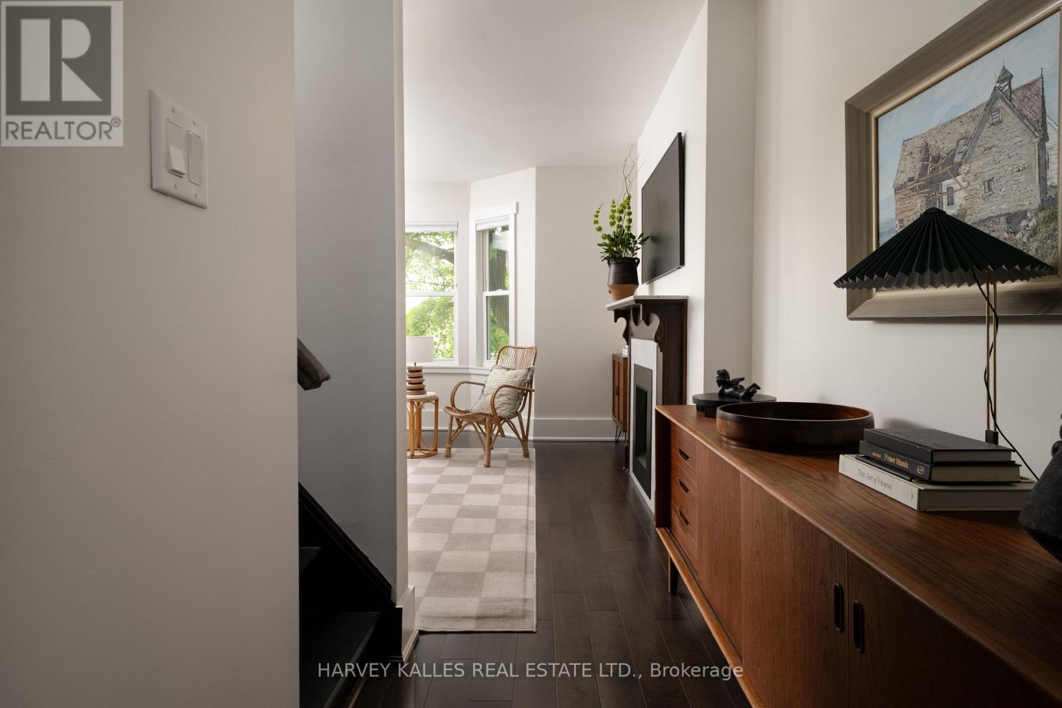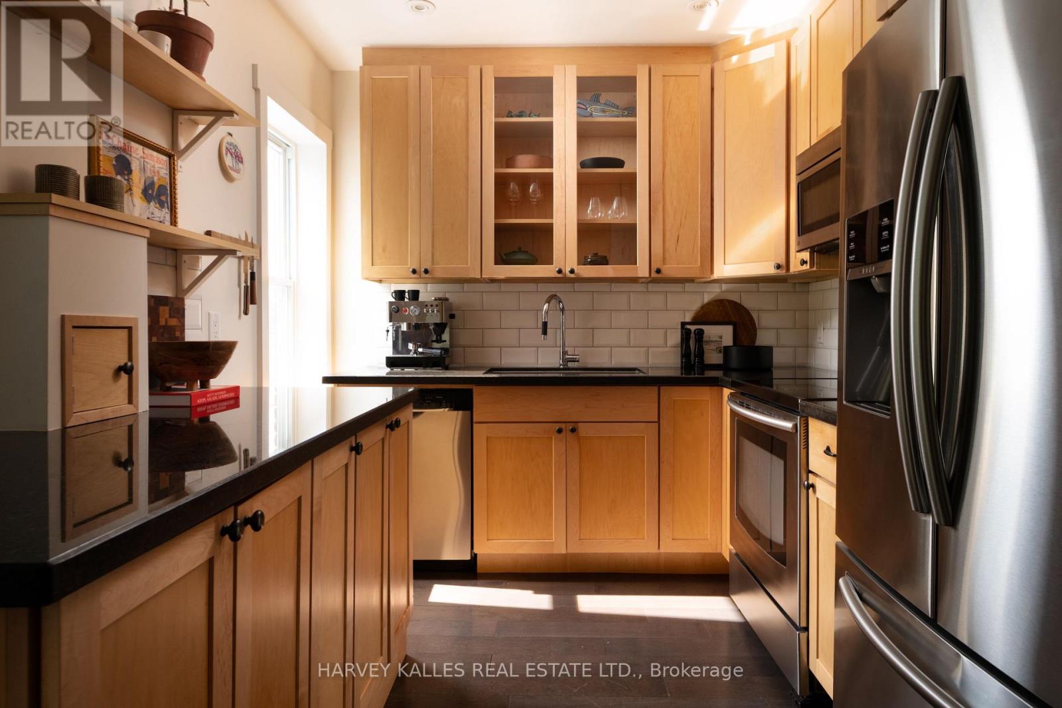410 Roxton Road Toronto, Ontario M6G 3R2
$1,879,000
Rolling out ALL the options on Roxton! Currently this dreamy contemporary duplex has the perfect set up for those who are looking to purchase but want income or for the friends that want to co-own. The second and third floor unit enchants us with soft light, a cozy living room with a gas fireplace and sun deck off the primary room. The main floor unit is bright and open with a big bedroom and full size kitchen. Both have their own ensuite laundry and separate entrances. For those who would like to turn it into a single family dwelling that is easily achieved with the removal of a wall. One car parking and perfectly nestled between some of Toronto's most lusted after neighbourhoods. (id:61852)
Open House
This property has open houses!
2:00 pm
Ends at:4:00 pm
2:00 pm
Ends at:4:00 pm
Property Details
| MLS® Number | C12216400 |
| Property Type | Single Family |
| Neigbourhood | University—Rosedale |
| Community Name | Palmerston-Little Italy |
| AmenitiesNearBy | Park, Public Transit, Schools |
| EquipmentType | Water Heater |
| Features | Carpet Free |
| ParkingSpaceTotal | 1 |
| RentalEquipmentType | Water Heater |
| Structure | Deck, Porch, Shed |
Building
| BathroomTotal | 2 |
| BedroomsAboveGround | 3 |
| BedroomsTotal | 3 |
| Age | 100+ Years |
| Amenities | Fireplace(s), Separate Electricity Meters |
| Appliances | Water Heater - Tankless, Blinds, Dishwasher, Dryer, Microwave, Two Washers, Two Refrigerators |
| BasementDevelopment | Unfinished |
| BasementType | N/a (unfinished) |
| ConstructionStyleAttachment | Detached |
| CoolingType | Wall Unit |
| ExteriorFinish | Brick, Wood |
| FireProtection | Smoke Detectors |
| FireplacePresent | Yes |
| FlooringType | Hardwood |
| FoundationType | Unknown |
| HeatingType | Radiant Heat |
| StoriesTotal | 3 |
| SizeInterior | 2000 - 2500 Sqft |
| Type | House |
| UtilityWater | Municipal Water |
Parking
| No Garage |
Land
| Acreage | No |
| LandAmenities | Park, Public Transit, Schools |
| Sewer | Sanitary Sewer |
| SizeDepth | 88 Ft ,6 In |
| SizeFrontage | 17 Ft |
| SizeIrregular | 17 X 88.5 Ft |
| SizeTotalText | 17 X 88.5 Ft |
Rooms
| Level | Type | Length | Width | Dimensions |
|---|---|---|---|---|
| Second Level | Kitchen | 4.44 m | 2.84 m | 4.44 m x 2.84 m |
| Second Level | Living Room | 4.44 m | 4.14 m | 4.44 m x 4.14 m |
| Second Level | Bedroom | 3.25 m | 2.87 m | 3.25 m x 2.87 m |
| Third Level | Bedroom | 4.44 m | 3.81 m | 4.44 m x 3.81 m |
| Third Level | Bedroom | 3.76 m | 3.73 m | 3.76 m x 3.73 m |
| Main Level | Foyer | 4.44 m | 1.19 m | 4.44 m x 1.19 m |
| Main Level | Kitchen | 3.58 m | 2.44 m | 3.58 m x 2.44 m |
| Main Level | Living Room | 4.57 m | 3.91 m | 4.57 m x 3.91 m |
| Main Level | Bedroom | 3.96 m | 3.43 m | 3.96 m x 3.43 m |
Interested?
Contact us for more information
Samantha Farrow
Salesperson
2145 Avenue Road
Toronto, Ontario M5M 4B2
