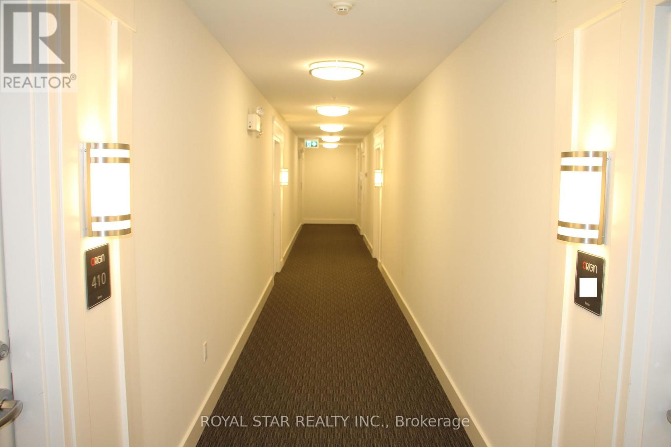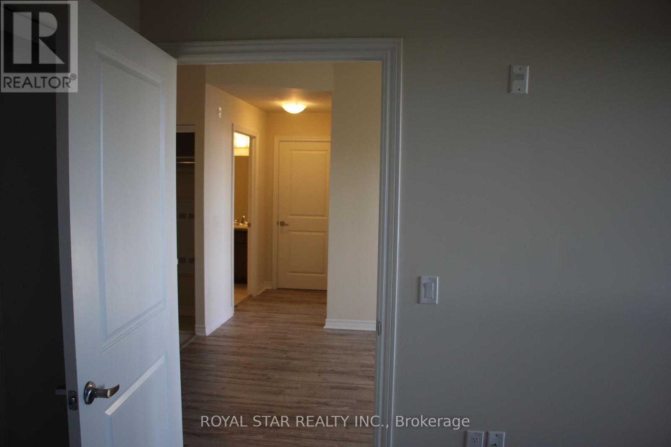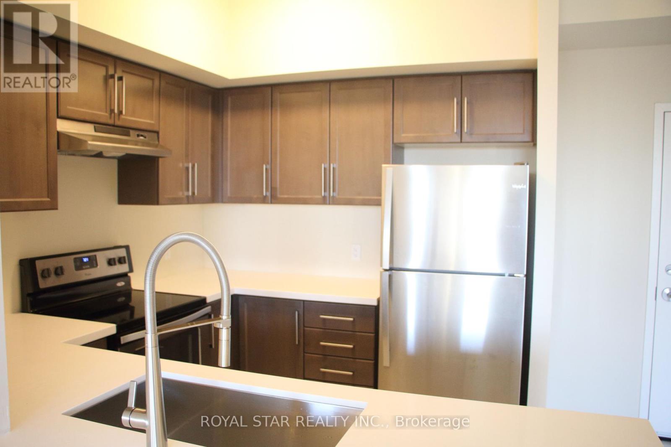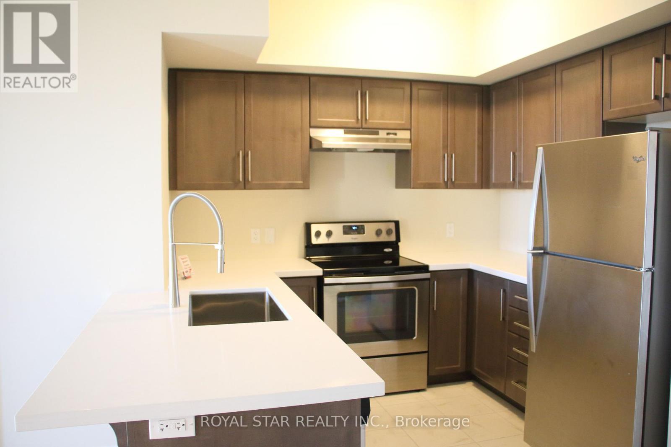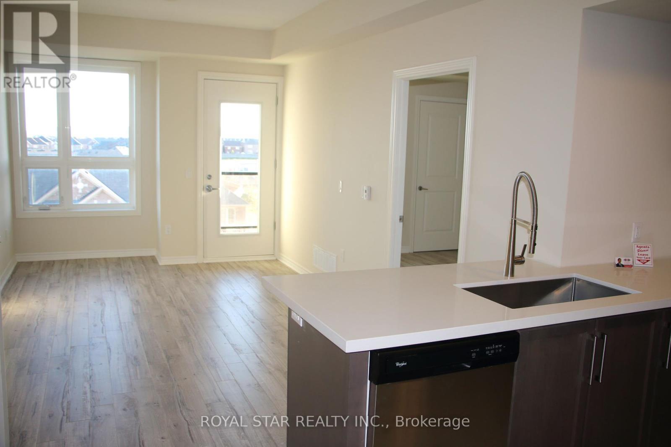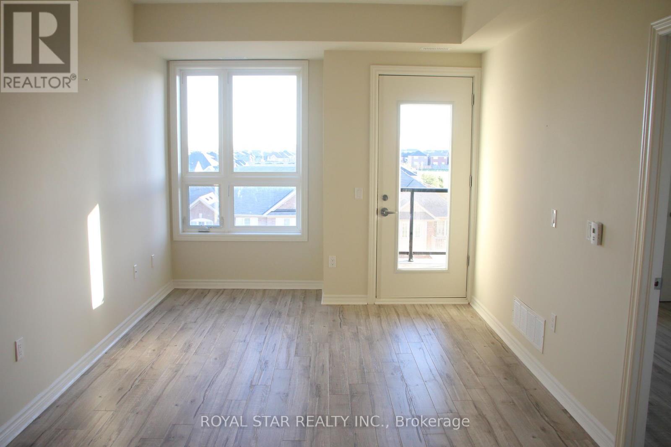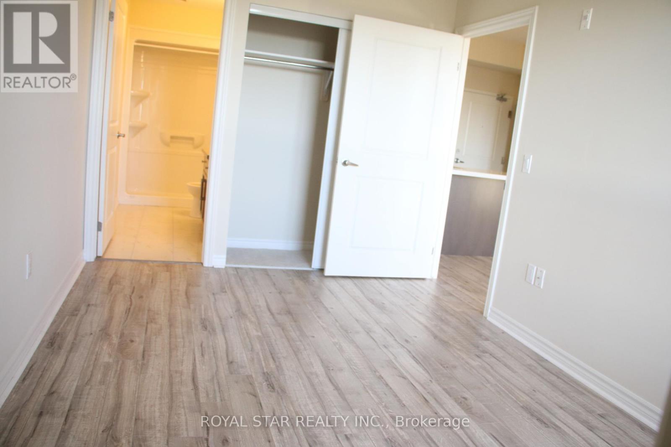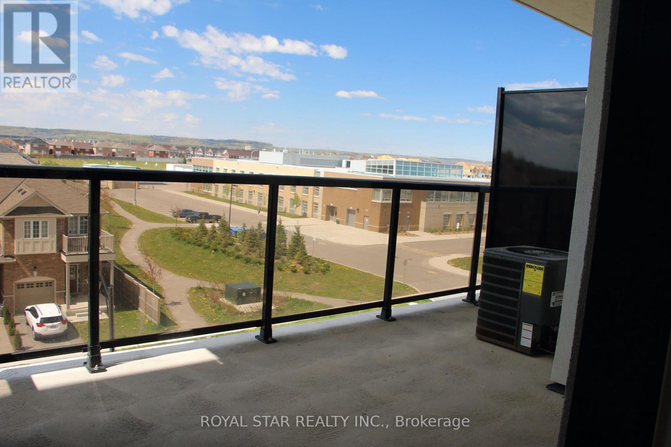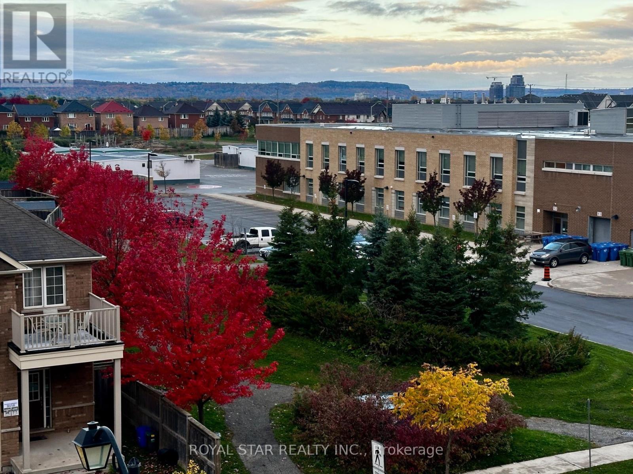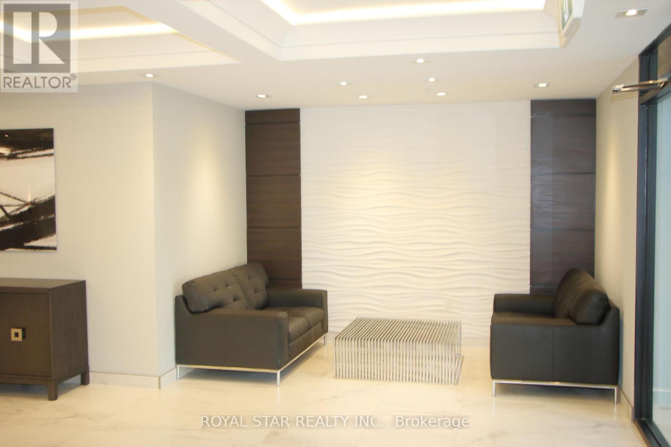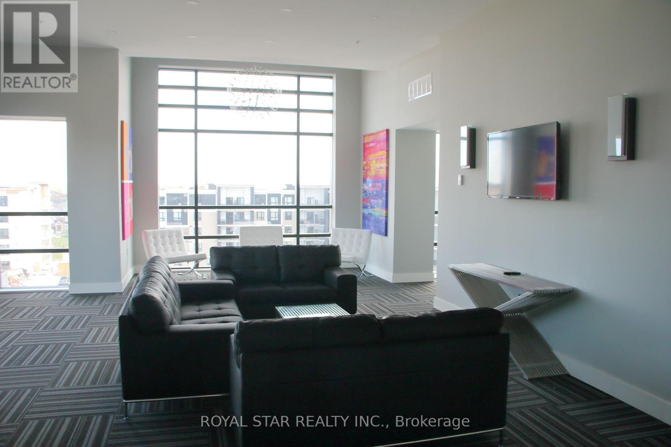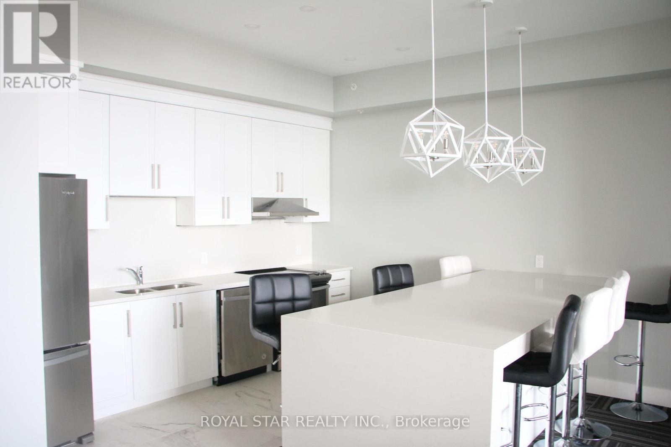410 - 650 Sauve Street Milton, Ontario L9T 8M4
$2,475 Monthly
Stunning, freshly painted 2-bedroom, 2 Full Bath, Move-In Ready Unit With A View Of The Escarpment. Prime Milton Location. Spacious Open Concept Layout With Eat-In Kitchen Featuring Top Quality Caesarstone Quartz Counter Top With Oversized Undermount Sink And Upgraded Faucet, S/S Appliances, Hand-Scraped Wood Floors Throughout, Oversized Walkout Balcony With Beautiful Views And Extra Large Locker On The Same Floor. Minutes To Go Station And Hwy 401. Opposite Irma Coulson Public School. Rooftop Patio, Gym & Party Room. Walking distance to Lullaboo Child Care and Nursery. Brand New Dishwasher. (id:61852)
Property Details
| MLS® Number | W12404313 |
| Property Type | Single Family |
| Community Name | 1023 - BE Beaty |
| AmenitiesNearBy | Park, Public Transit, Schools |
| CommunityFeatures | Pets Allowed With Restrictions, School Bus |
| EquipmentType | Water Heater |
| Features | Balcony, Carpet Free, In Suite Laundry |
| ParkingSpaceTotal | 1 |
| RentalEquipmentType | Water Heater |
Building
| BathroomTotal | 2 |
| BedroomsAboveGround | 2 |
| BedroomsTotal | 2 |
| Age | 6 To 10 Years |
| Amenities | Visitor Parking, Separate Heating Controls, Separate Electricity Meters, Storage - Locker |
| Appliances | Water Heater - Tankless, Dishwasher, Dryer, Stove, Washer, Refrigerator |
| BasementType | None |
| CoolingType | Central Air Conditioning |
| ExteriorFinish | Concrete |
| FireProtection | Smoke Detectors |
| FlooringType | Hardwood |
| HeatingFuel | Other |
| HeatingType | Forced Air |
| SizeInterior | 800 - 899 Sqft |
| Type | Apartment |
Parking
| No Garage |
Land
| Acreage | No |
| LandAmenities | Park, Public Transit, Schools |
Rooms
| Level | Type | Length | Width | Dimensions |
|---|---|---|---|---|
| Main Level | Living Room | 4.82 m | 3.2 m | 4.82 m x 3.2 m |
| Main Level | Primary Bedroom | 2.74 m | 3.96 m | 2.74 m x 3.96 m |
| Main Level | Bedroom 2 | 2.56 m | 3.08 m | 2.56 m x 3.08 m |
| Main Level | Kitchen | 2.47 m | 2.7 m | 2.47 m x 2.7 m |
| Main Level | Bathroom | 2.84 m | 1.83 m | 2.84 m x 1.83 m |
| Main Level | Bathroom | 2.84 m | 1.83 m | 2.84 m x 1.83 m |
https://www.realtor.ca/real-estate/28864296/410-650-sauve-street-milton-be-beaty-1023-be-beaty
Interested?
Contact us for more information
Nitin Purohit
Salesperson
170 Steelwell Rd Unit 200
Brampton, Ontario L6T 5T3
