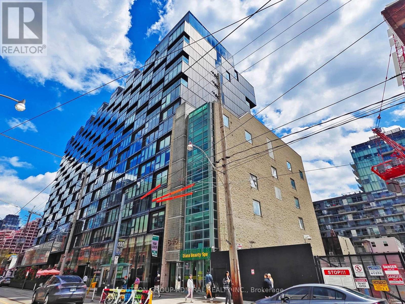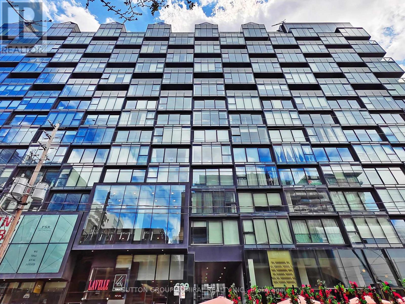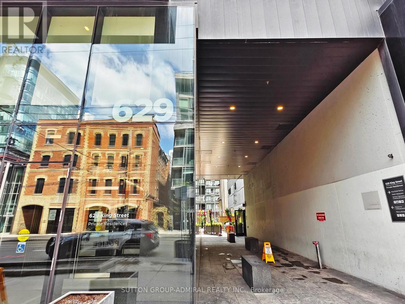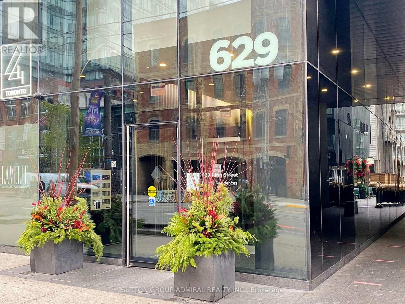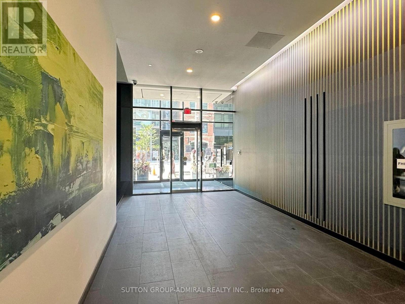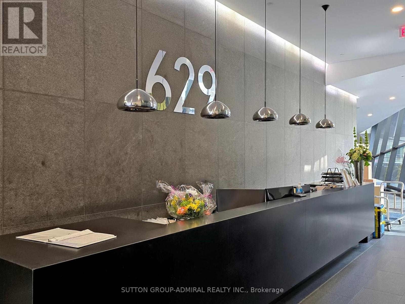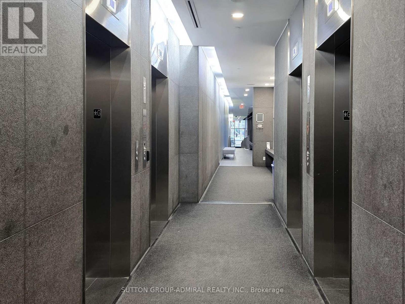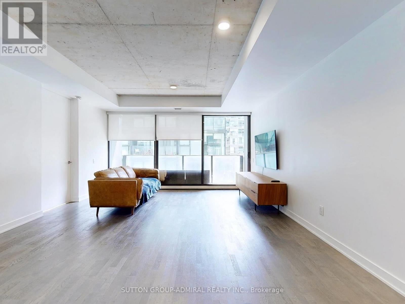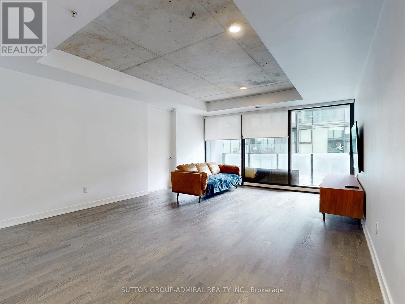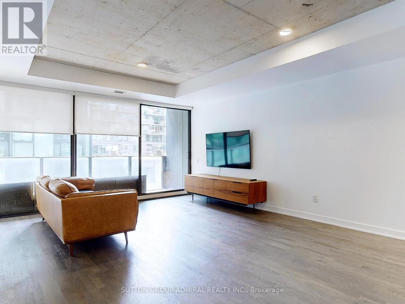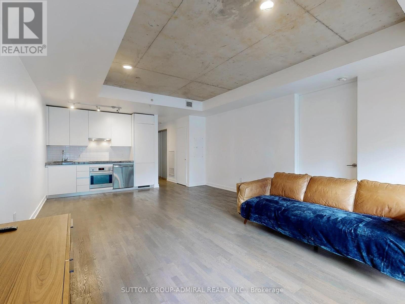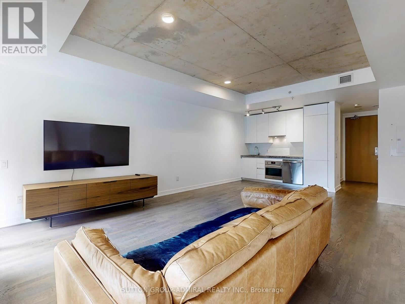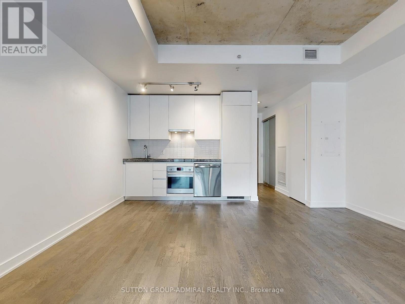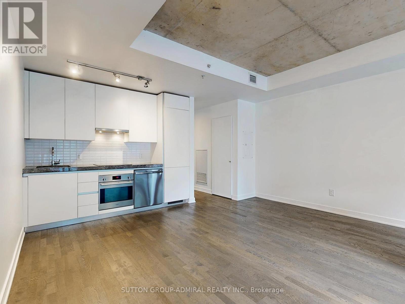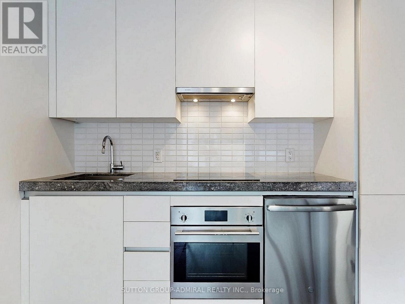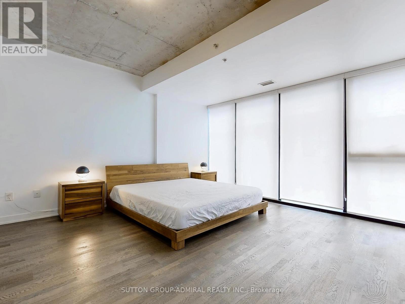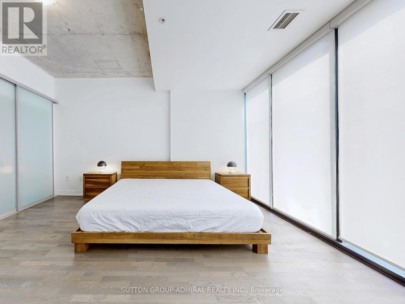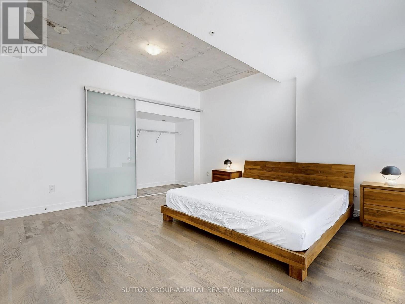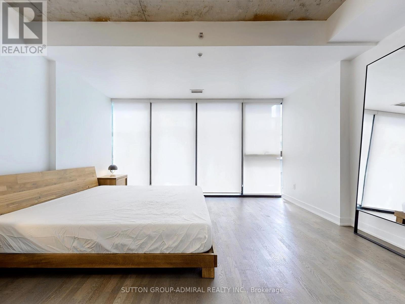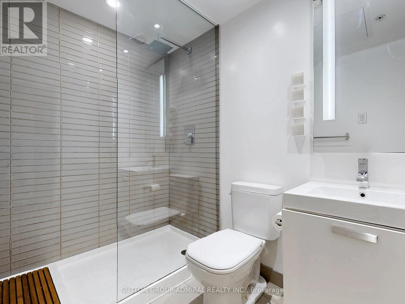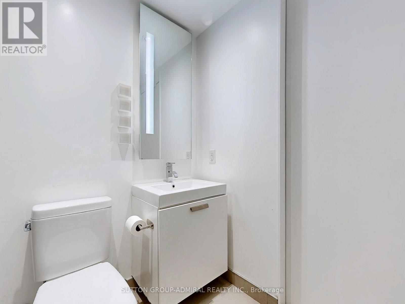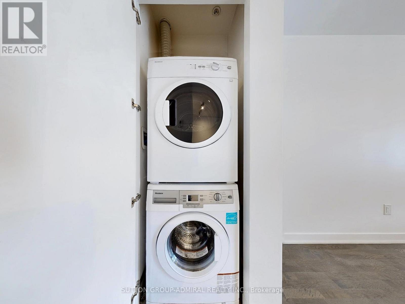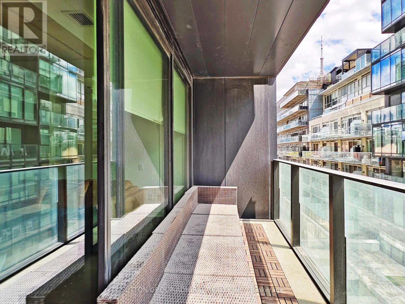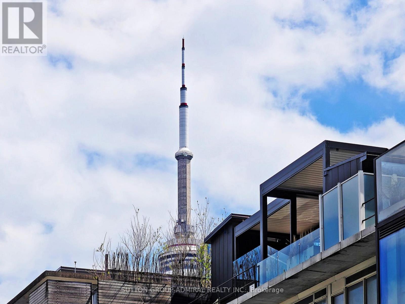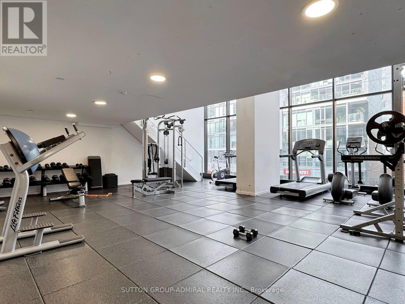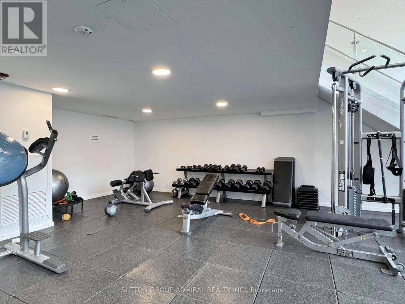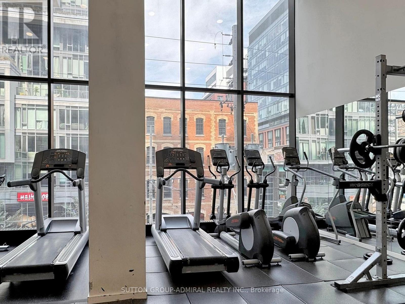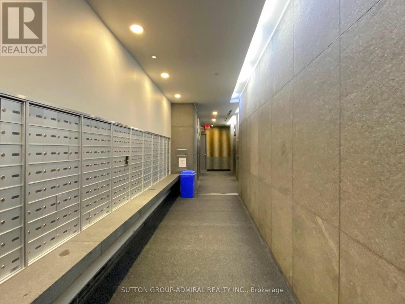410 - 629 King Street W Toronto, Ontario M5V 0G9
$2,750 Monthly
Welcome to the iconic Thompson Residences in the heart of King West where luxury meets lifestyle and your condo dreams come with valet vibes. This oversized 1-bedroom suite offers over 750 sg sqft of sunlit, open-concept living with soaring concrete ceilings, floor-to-ceiling windows, and sleek modern finishes. The spacious layout includes a designer kitchen with integrated appliances, a large living/dining area perfect for entertaining or pretending to host a dinner party), and a bedroom so roomy it actually fits more than just a bed rare in the downtown jungle. Enjoy spa-like vibes in the elegant bathroom, and enough closet space to finally justify your online shopping habits. Parking is included, so you can own a car and a downtown condo a combination rarer than a Friday night reservation on King West. Located in one of Toronto's most sought-after buildings, this suite offers access to 24/7 concierge, a world-class gym, and that legendary Lavelle rooftop pool and bar. Live steps from top restaurants, nightlife, transit, and boutique fitness studios you'll join. Come for the location, stay for the lifestyle and maybe a rooftop cocktail or two. (id:61852)
Property Details
| MLS® Number | C12456888 |
| Property Type | Single Family |
| Community Name | Waterfront Communities C1 |
| CommunityFeatures | Pets Allowed With Restrictions |
| Features | Balcony, Carpet Free |
| ParkingSpaceTotal | 1 |
| PoolType | Outdoor Pool |
Building
| BathroomTotal | 1 |
| BedroomsAboveGround | 1 |
| BedroomsTotal | 1 |
| Amenities | Security/concierge, Exercise Centre, Storage - Locker |
| Appliances | Oven - Built-in, Range, Blinds, Cooktop, Dishwasher, Oven, Refrigerator |
| BasementType | None |
| CoolingType | Central Air Conditioning |
| FlooringType | Hardwood |
| HeatingFuel | Natural Gas |
| HeatingType | Forced Air |
| SizeInterior | 700 - 799 Sqft |
| Type | Apartment |
Parking
| Underground | |
| Garage |
Land
| Acreage | No |
Rooms
| Level | Type | Length | Width | Dimensions |
|---|---|---|---|---|
| Flat | Living Room | 4.9 m | 7.4 m | 4.9 m x 7.4 m |
| Flat | Dining Room | 4.9 m | 7.4 m | 4.9 m x 7.4 m |
| Flat | Kitchen | Measurements not available | ||
| Flat | Bedroom | 4.4 m | 4.3 m | 4.4 m x 4.3 m |
Interested?
Contact us for more information
Arik Kramrish
Salesperson
1881 Steeles Ave. W.
Toronto, Ontario M3H 5Y4
