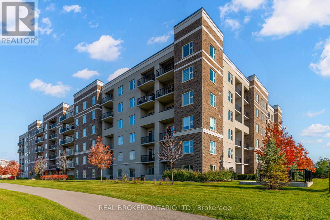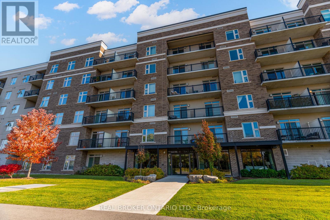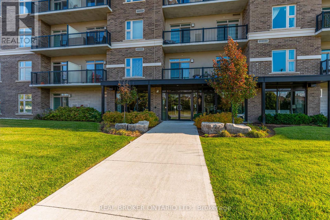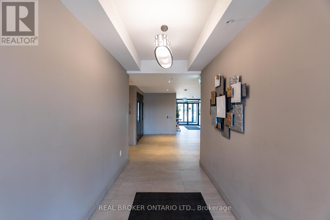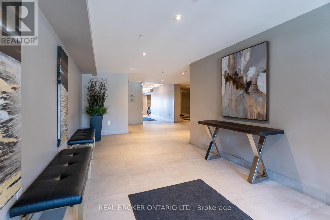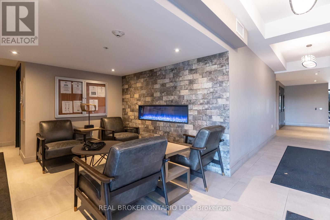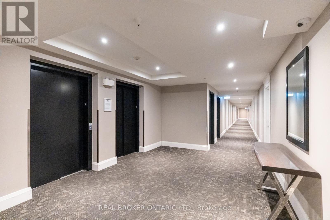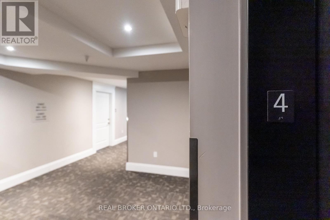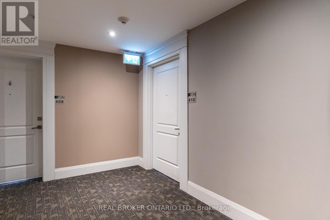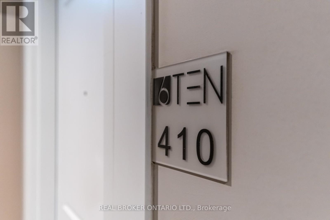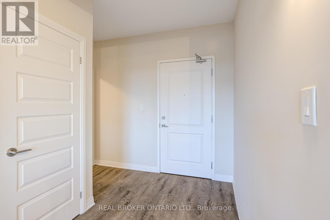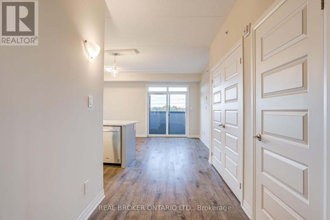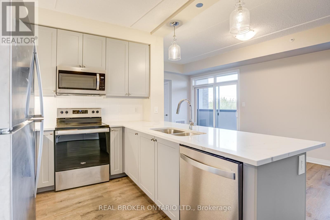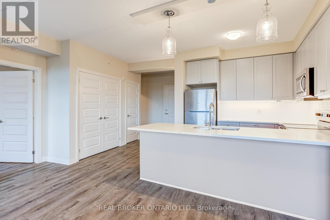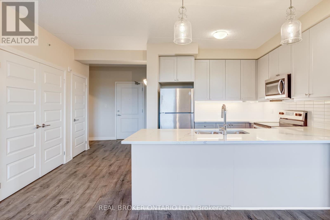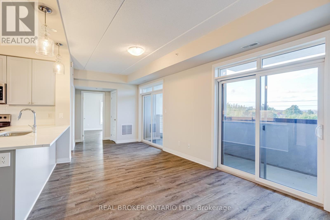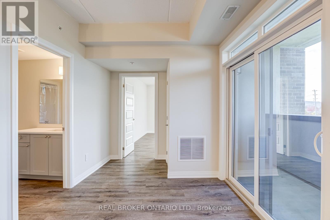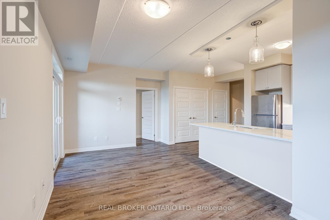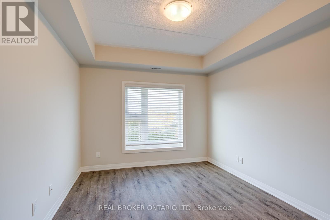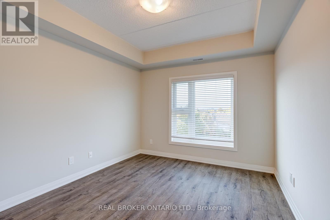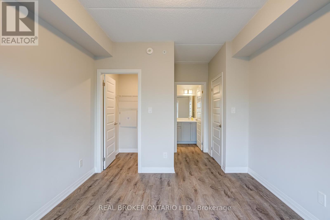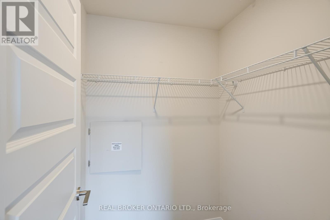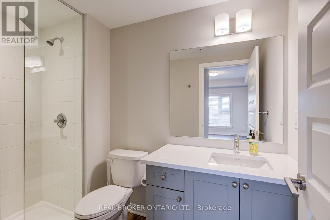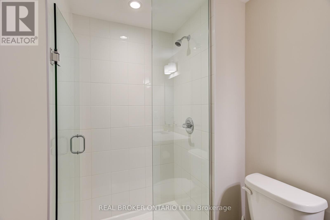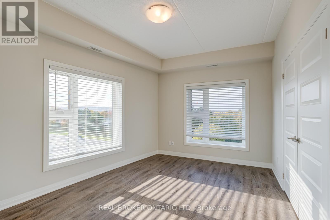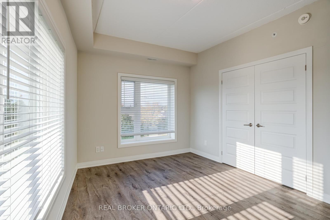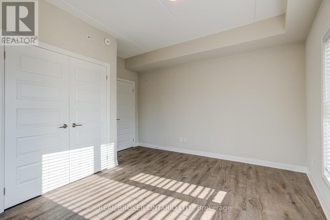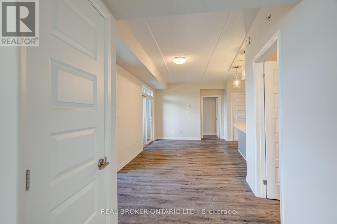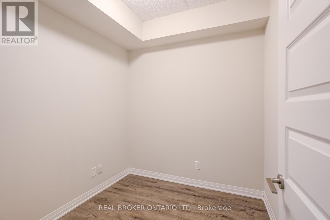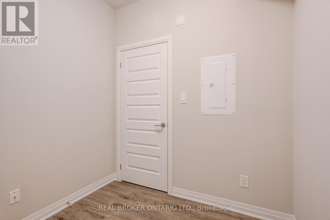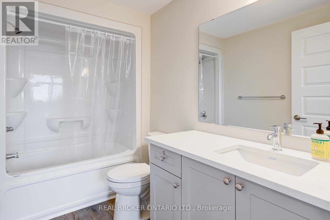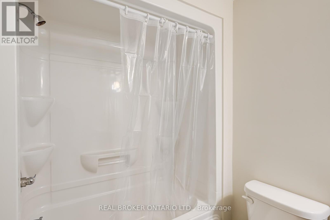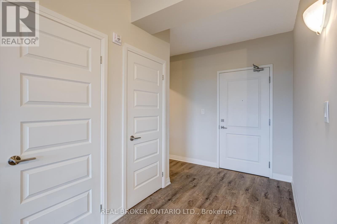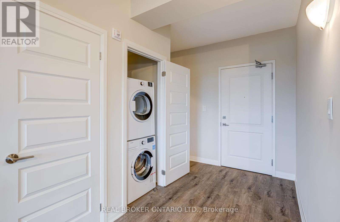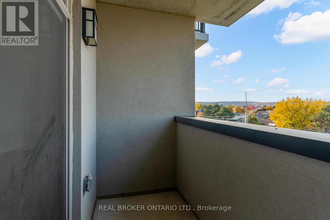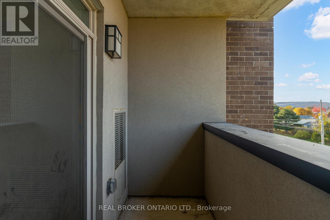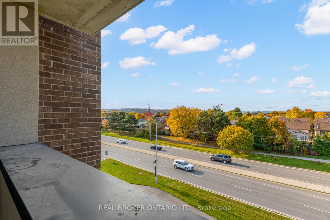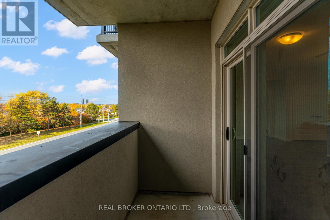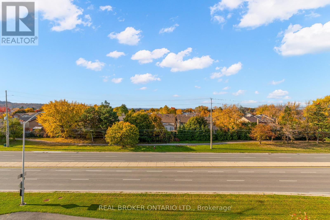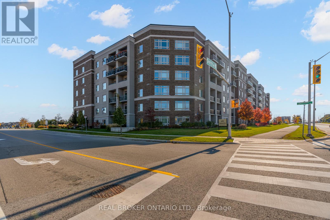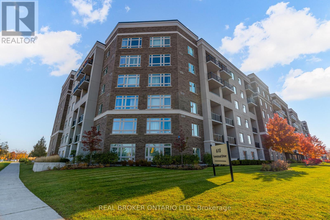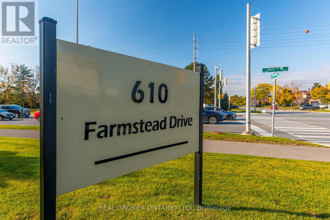410 - 610 Farmstead Drive Milton, Ontario L9T 8X5
$2,750 Monthly
Welcome to this bright and spacious 2+1 bedroom, 2 full bath condo in Milton's desirable Willmont community. Spanning 1,127 sq ft, this open-concept suite features 9' ceilings, wide-plank luxury vinyl flooring, and abundant natural light throughout. The modern kitchen showcases quartz countertops, extended-height cabinetry, under-cabinet lighting, stylish pendant lights over the breakfast bar, and stainless-steel appliances including a microwave range hood. The living and dining area offers a seamless walkout through double sliding patio doors to a private balcony-perfect for relaxing or entertaining. The primary bedroom includes a walk-in closet and 3-piece ensuite with glass shower, while the den provides an ideal space for a home office or guest room. Includes one underground parking space and locker. Enjoy resort-style amenities: gym, party room, landscaped garden, fenced pet area, bike storage, and car wash station. Steps to Milton District Hospital, Milton Sports Centre, parks, shops, and just minutes to Hwy 401. (id:61852)
Property Details
| MLS® Number | W12505986 |
| Property Type | Single Family |
| Community Name | 1038 - WI Willmott |
| AmenitiesNearBy | Hospital, Public Transit, Ski Area |
| CommunityFeatures | Pets Allowed With Restrictions, Community Centre |
| ParkingSpaceTotal | 1 |
Building
| BathroomTotal | 2 |
| BedroomsAboveGround | 2 |
| BedroomsBelowGround | 1 |
| BedroomsTotal | 3 |
| Amenities | Exercise Centre, Visitor Parking, Party Room, Storage - Locker |
| Appliances | Dishwasher, Dryer, Microwave, Hood Fan, Stove, Washer, Refrigerator |
| BasementType | None |
| CoolingType | Central Air Conditioning |
| ExteriorFinish | Concrete |
| HeatingFuel | Natural Gas |
| HeatingType | Forced Air |
| SizeInterior | 1000 - 1199 Sqft |
| Type | Apartment |
Parking
| Underground | |
| Garage |
Land
| Acreage | No |
| LandAmenities | Hospital, Public Transit, Ski Area |
Rooms
| Level | Type | Length | Width | Dimensions |
|---|---|---|---|---|
| Main Level | Living Room | 6.12 m | 2.86 m | 6.12 m x 2.86 m |
| Main Level | Kitchen | 2.92 m | 2.86 m | 2.92 m x 2.86 m |
| Main Level | Primary Bedroom | 3.59 m | 3.07 m | 3.59 m x 3.07 m |
| Main Level | Bedroom 2 | 4.35 m | 3.04 m | 4.35 m x 3.04 m |
| Main Level | Den | 2.31 m | 2.16 m | 2.31 m x 2.16 m |
Interested?
Contact us for more information
Terrence Marshall
Salesperson
28 Roytec Rd #201-203
Vaughan, Ontario L4L 8E4
