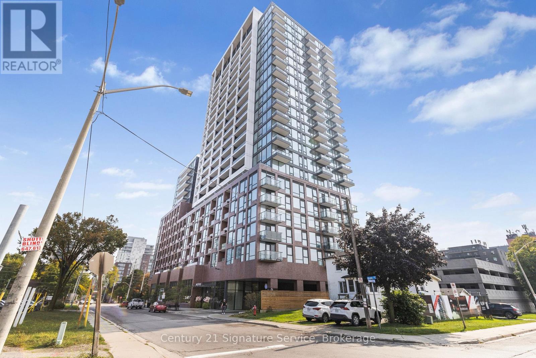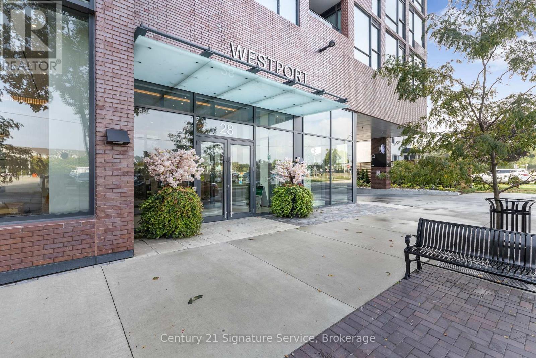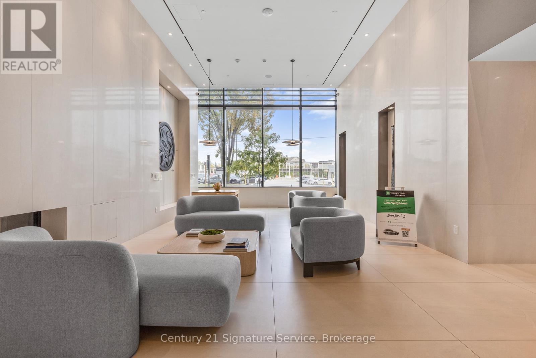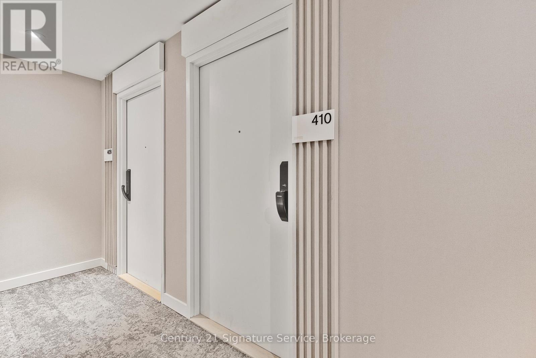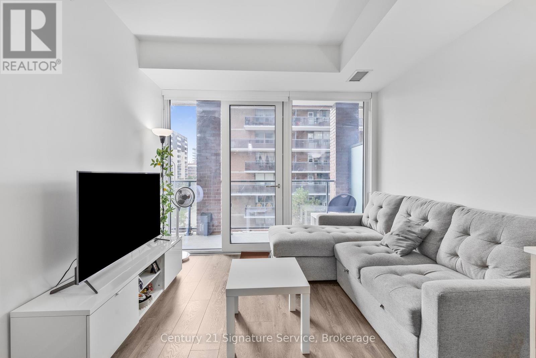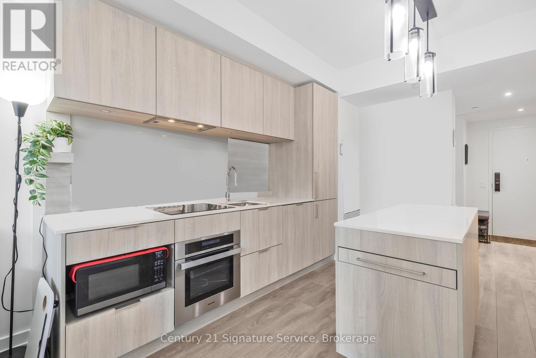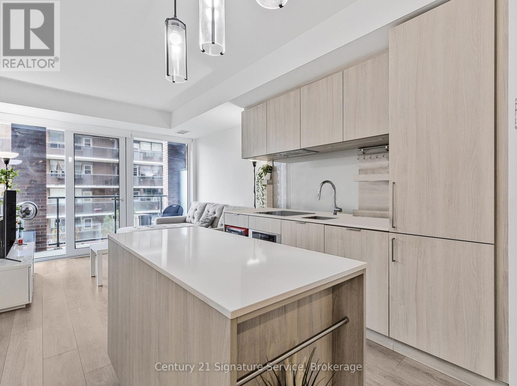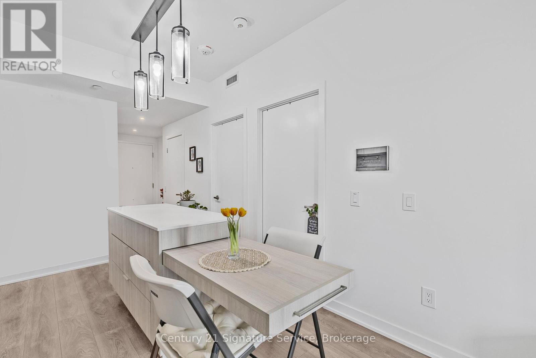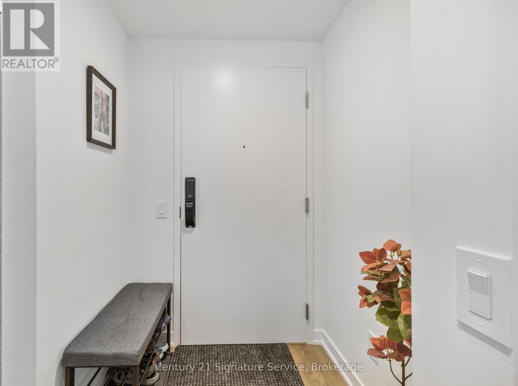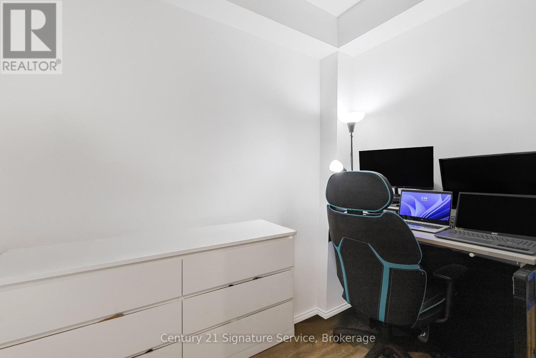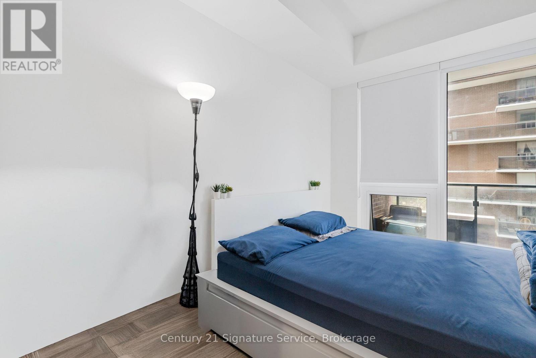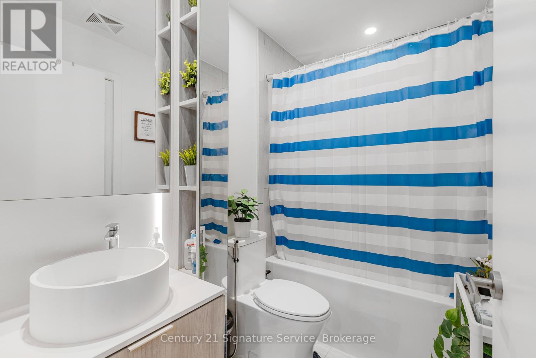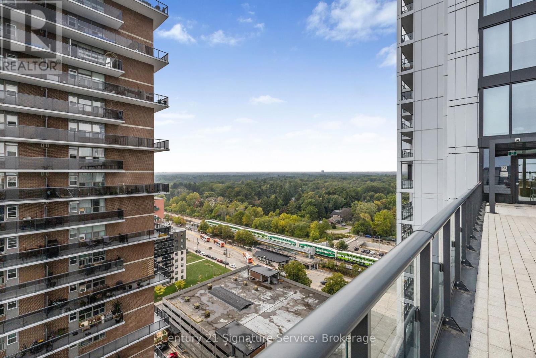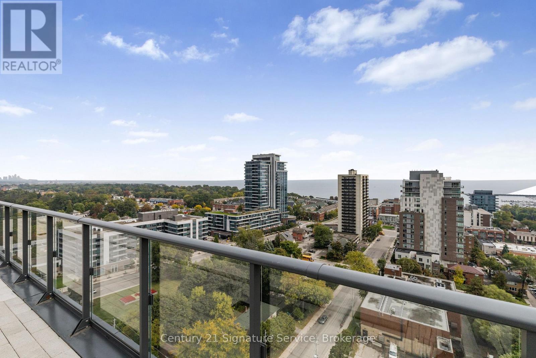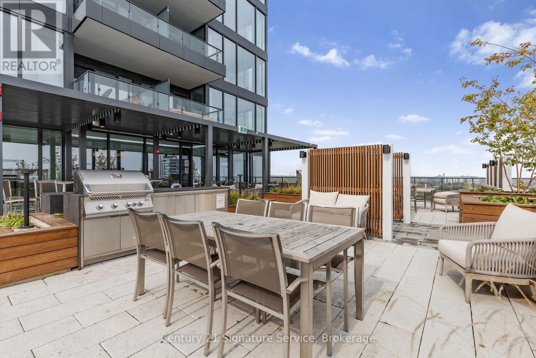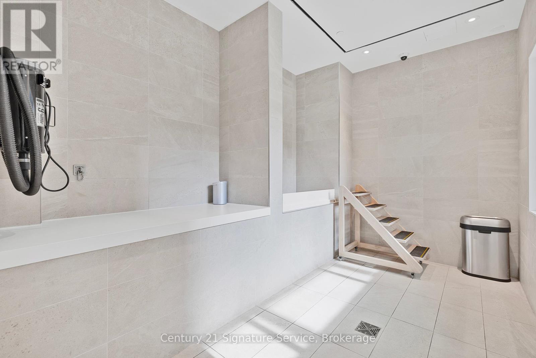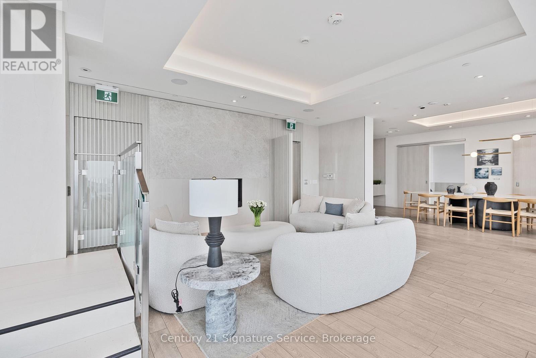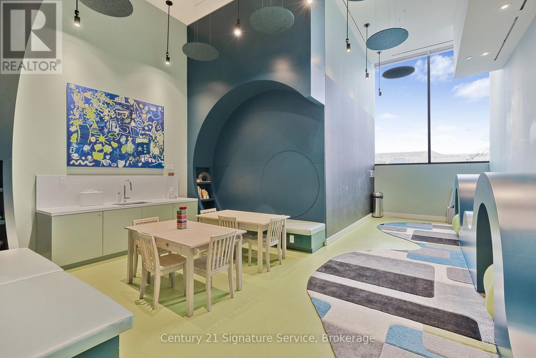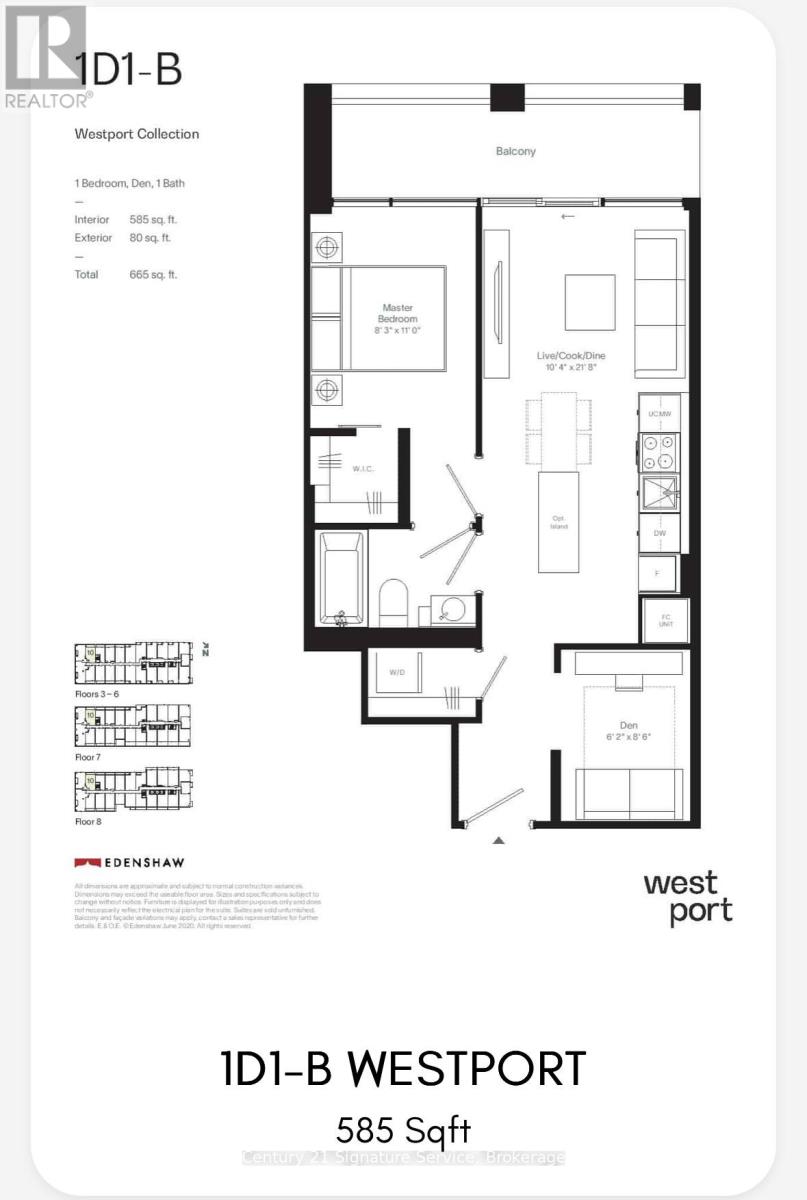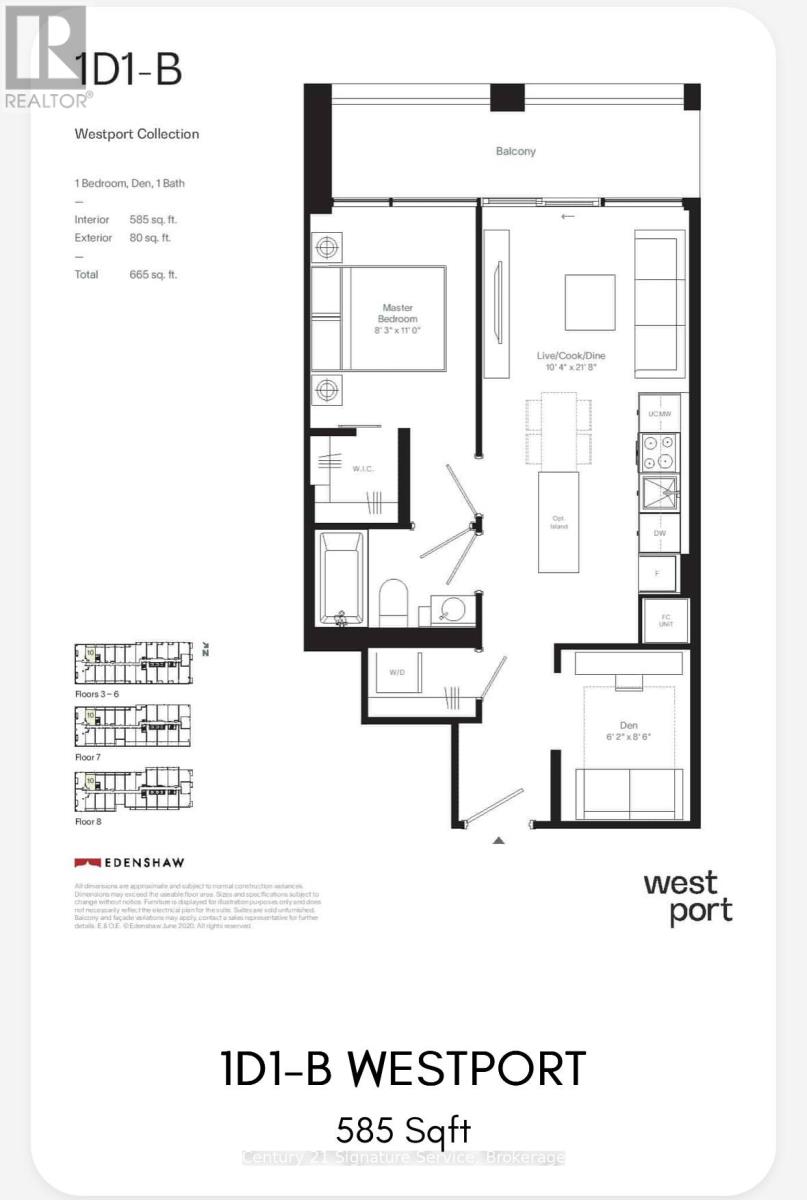410 - 28 Ann Street Mississauga, Ontario L5G 0E1
$2,500 MonthlyMaintenance,
$579 Monthly
Maintenance,
$579 MonthlyThis Modern 1+ 1 Bedroom, 1 bathroom located at Westport Condos is literally Steps to Port Credit GO and soon to be LRT. Discover this bright and thoughtfully designed suite, perfectly located in the heart of Port Credit. With a functional open-concept layout, north-facing views, and floor-to-ceiling windows, this unit is filled with natural light and offers a warm, welcoming feel. The kitchen features sleek cabinetry, stone countertops, integrated appliances and an island that doubles as a dining table, opening into a spacious living area. The versatile den is ideal for a home office or extra bedroom, and the primary bedroom offers a comfortable retreat with ample closet space and semi-ensuite bathroom. The 80 sqft Balcony offers ample room for relaxing, entertaining, or enjoying city views. Being steps from the Port Credit GO Station makes getting downtown Toronto just a short ride away. Walk to Lake Ontario, the marina, trails, parks, boutique shops, farmers market, and some of Mississauga's best restaurants and cafes. Enjoy access to luxury amenities including a concierge, lobby lounge, co-working hub, fitness centre, rooftop terrace, kids playroom and a pet spa. Perfect for those who want a modern, convenient, and connected lifestyle in one of Mississauga's most desirable neighbourhoods. 585 sq ft interior + 80 sq ft balcony (id:61852)
Property Details
| MLS® Number | W12422388 |
| Property Type | Single Family |
| Neigbourhood | Port Credit |
| Community Name | Port Credit |
| AmenitiesNearBy | Hospital, Public Transit |
| CommunityFeatures | Pets Allowed With Restrictions, Community Centre, School Bus |
| Features | Elevator, Balcony, Carpet Free |
| ParkingSpaceTotal | 1 |
Building
| BathroomTotal | 1 |
| BedroomsAboveGround | 1 |
| BedroomsBelowGround | 1 |
| BedroomsTotal | 2 |
| Amenities | Security/concierge, Recreation Centre, Storage - Locker |
| Appliances | Oven - Built-in, Cooktop, Dishwasher, Dryer, Microwave, Oven, Washer, Refrigerator |
| BasementType | None |
| CoolingType | Central Air Conditioning |
| ExteriorFinish | Brick |
| HeatingFuel | Natural Gas |
| HeatingType | Forced Air |
| SizeInterior | 600 - 699 Sqft |
| Type | Apartment |
Parking
| Underground | |
| Garage |
Land
| Acreage | No |
| LandAmenities | Hospital, Public Transit |
| SurfaceWater | Lake/pond |
Rooms
| Level | Type | Length | Width | Dimensions |
|---|---|---|---|---|
| Main Level | Kitchen | 6.6 m | 3.15 m | 6.6 m x 3.15 m |
| Main Level | Family Room | 6.6 m | 3.15 m | 6.6 m x 3.15 m |
| Main Level | Den | 2.64 m | 2.49 m | 2.64 m x 2.49 m |
| Main Level | Primary Bedroom | 4.65 m | 3.35 m | 4.65 m x 3.35 m |
https://www.realtor.ca/real-estate/28903445/410-28-ann-street-mississauga-port-credit-port-credit
Interested?
Contact us for more information
Giulia Zuccaro
Salesperson
186 Robert Speck Parkway
Mississauga, Ontario L4Z 3G1
