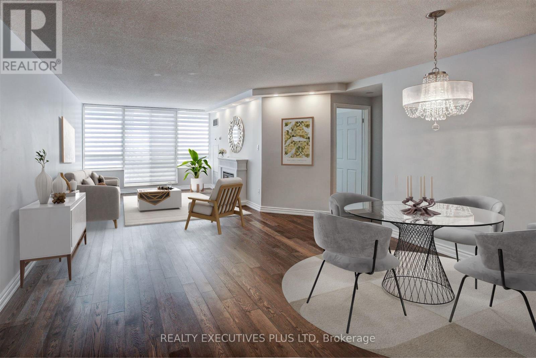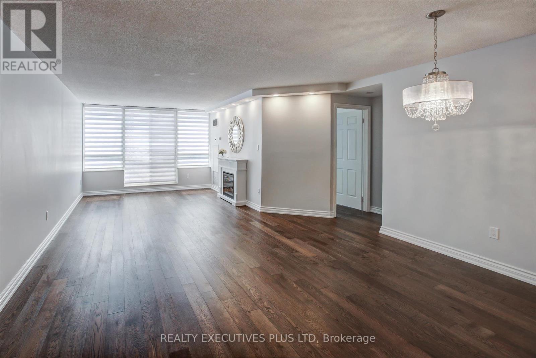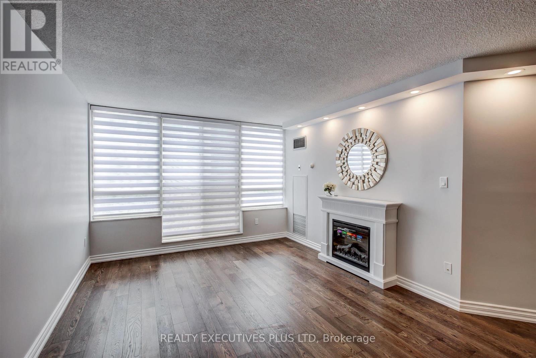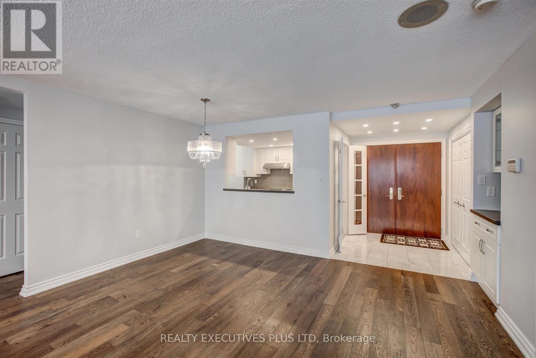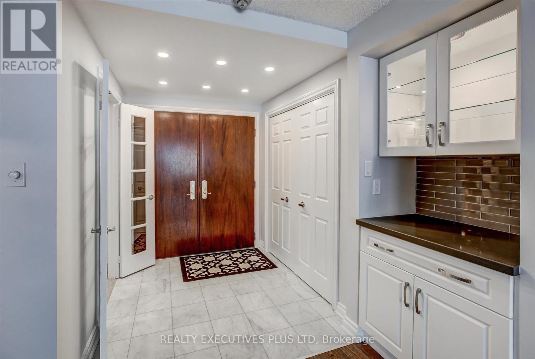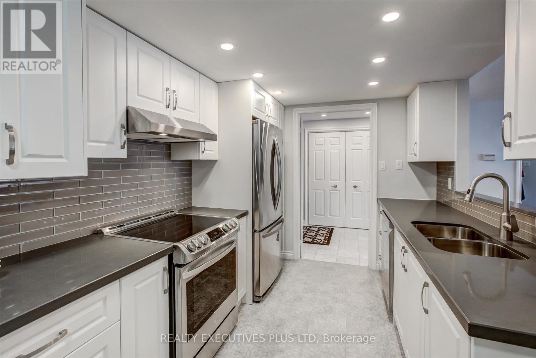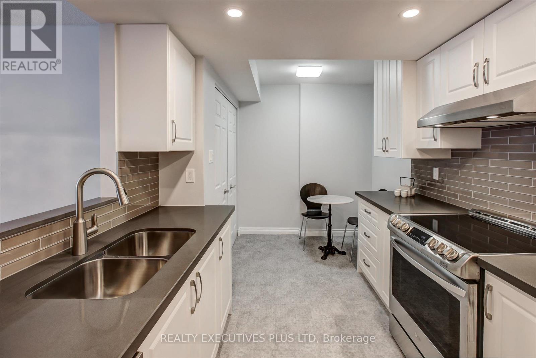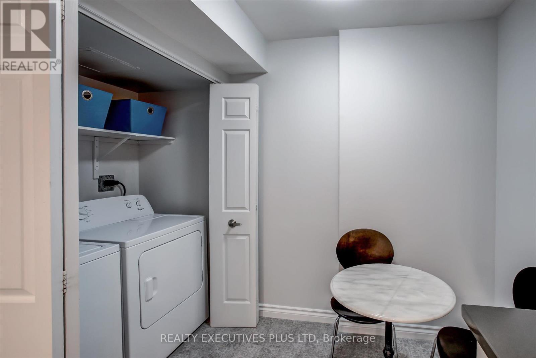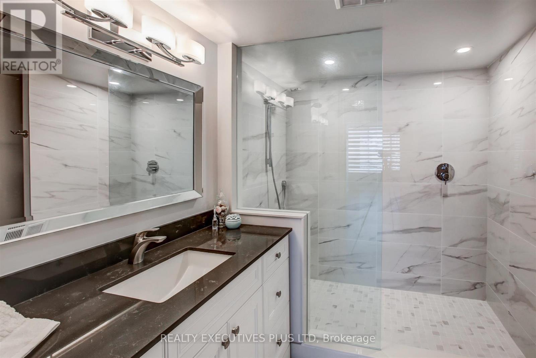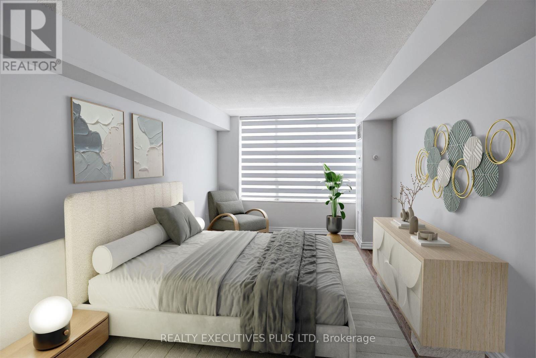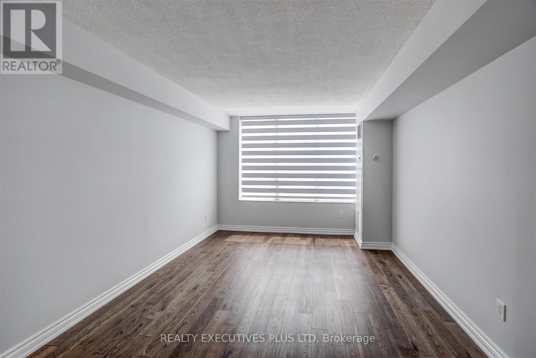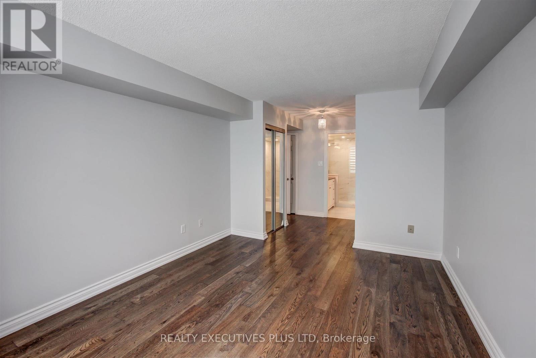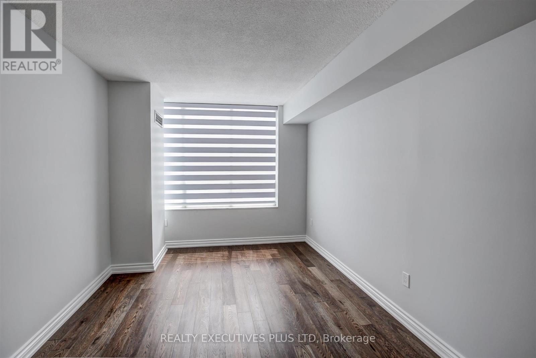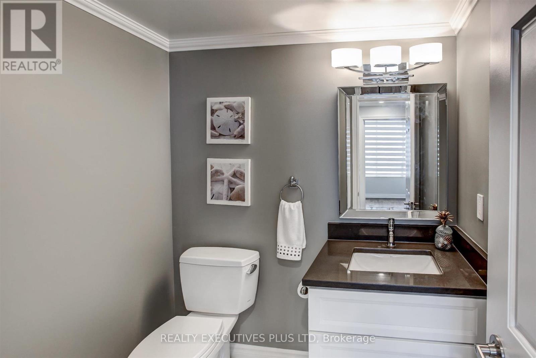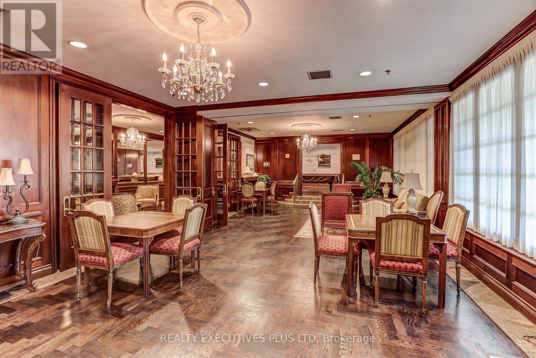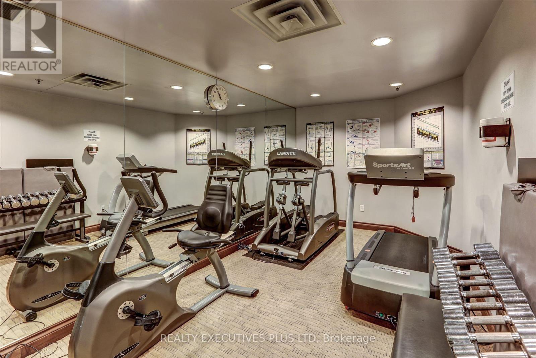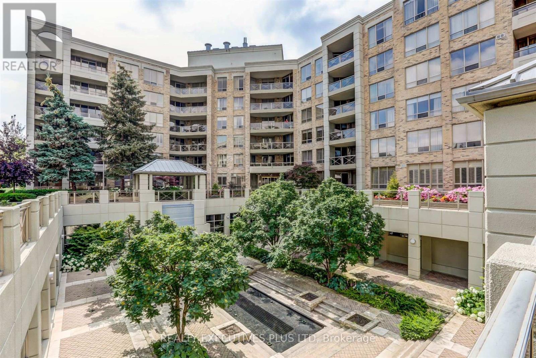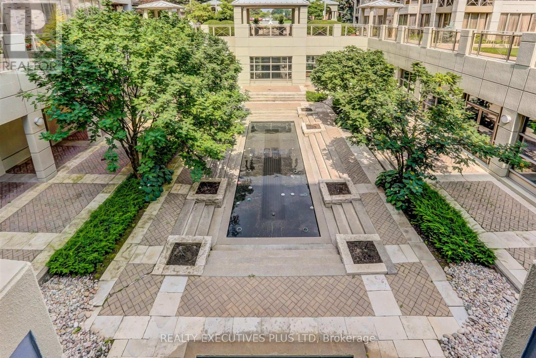410 - 215 The Donway Road W Toronto, Ontario M3B 3P5
$699,900Maintenance, Heat, Electricity, Water, Cable TV, Common Area Maintenance, Insurance, Parking
$1,592.01 Monthly
Maintenance, Heat, Electricity, Water, Cable TV, Common Area Maintenance, Insurance, Parking
$1,592.01 MonthlyWelcome to this beautifully updated 2-bedroom, 2-bathroom split-plan suite in the highly sought-after Tapestry in Don Mills. Bright and spacious throughout, the unit features a welcoming formal foyer leading into a large living area with a Juliette balcony. The dining room includes a built-in dry bar and a generous pass-through to the modern eat-in kitchen, perfect for entertaining. The primary bedroom offers a large 3-piece ensuite with a walk-in shower and a walk-in closet. Ample storage is available, with an in-suite storage room and an additional locker for convenience. Building amenities include: 24-hour concierge, indoor pool, whirlpool, and sauna, elegant party room and beautifully landscaped grounds. Maintenance fees cover all utilities, cable TV, and high-speed internet. Enjoy the luxury of resort-style living with the convenience of urban amenities just a short walk away. (id:61852)
Property Details
| MLS® Number | C12115024 |
| Property Type | Single Family |
| Community Name | Banbury-Don Mills |
| AmenitiesNearBy | Park, Place Of Worship, Public Transit, Schools |
| CommunityFeatures | Pets Not Allowed |
| Features | Balcony, Carpet Free, In Suite Laundry |
| ParkingSpaceTotal | 1 |
| PoolType | Indoor Pool |
Building
| BathroomTotal | 2 |
| BedroomsAboveGround | 2 |
| BedroomsTotal | 2 |
| Amenities | Exercise Centre, Party Room, Sauna, Visitor Parking, Fireplace(s), Storage - Locker, Security/concierge |
| Appliances | Blinds, Dishwasher, Dryer, Oven, Stove, Washer, Refrigerator |
| CoolingType | Central Air Conditioning |
| ExteriorFinish | Brick |
| FireplacePresent | Yes |
| FlooringType | Hardwood |
| HalfBathTotal | 1 |
| HeatingFuel | Natural Gas |
| HeatingType | Forced Air |
| SizeInterior | 1000 - 1199 Sqft |
| Type | Apartment |
Parking
| Underground | |
| Garage |
Land
| Acreage | No |
| LandAmenities | Park, Place Of Worship, Public Transit, Schools |
Rooms
| Level | Type | Length | Width | Dimensions |
|---|---|---|---|---|
| Flat | Living Room | 3.96 m | 3.41 m | 3.96 m x 3.41 m |
| Flat | Dining Room | 4.59 m | 2.89 m | 4.59 m x 2.89 m |
| Flat | Kitchen | 4.47 m | 2.58 m | 4.47 m x 2.58 m |
| Flat | Primary Bedroom | 6.4 m | 3.38 m | 6.4 m x 3.38 m |
| Flat | Bedroom 2 | 4.17 m | 2.8 m | 4.17 m x 2.8 m |
Interested?
Contact us for more information
Lena Papazian-Kerim
Salesperson
6 Kimloch Cres
Toronto, Ontario M3B 2J6
