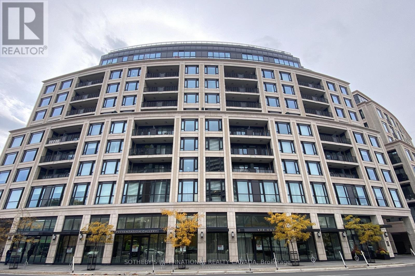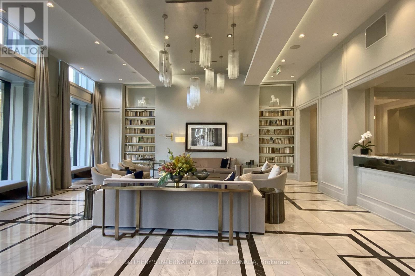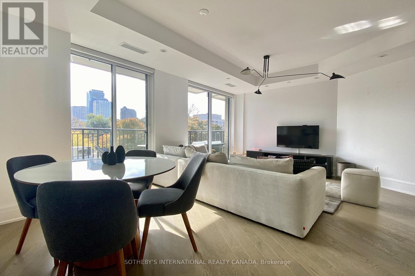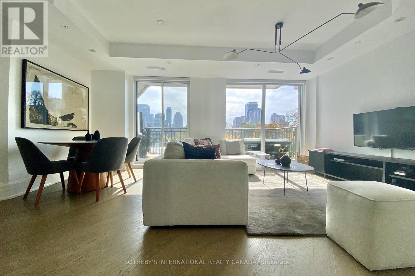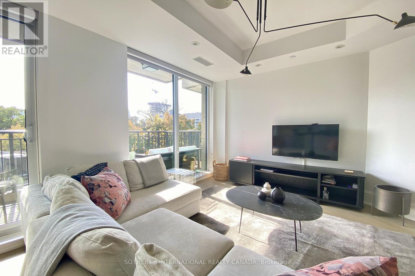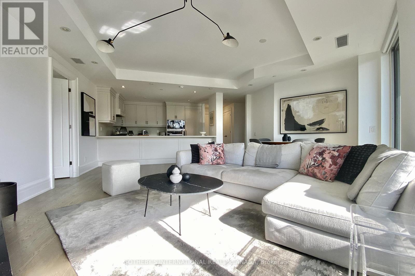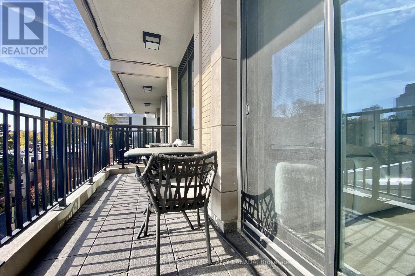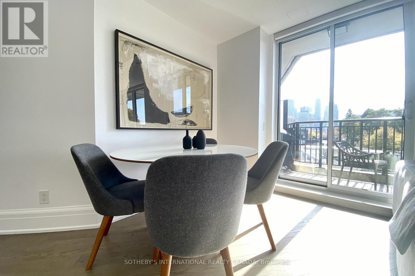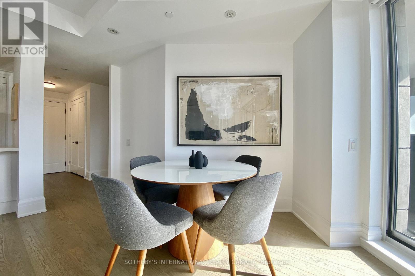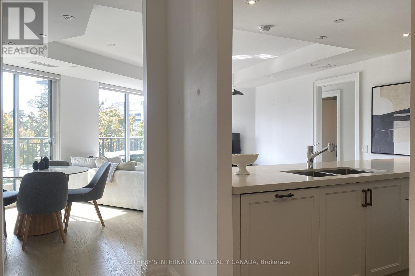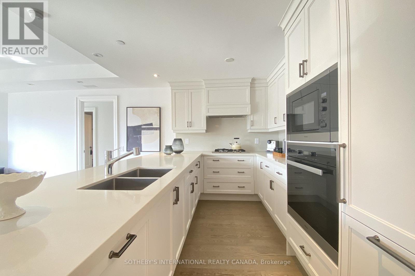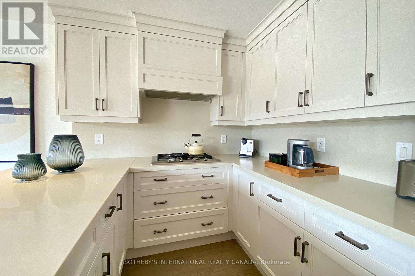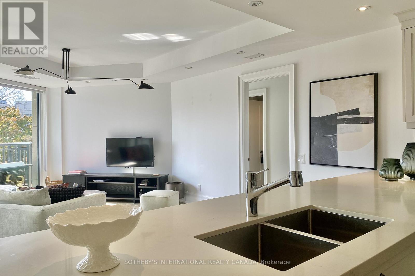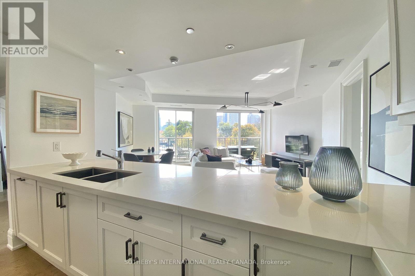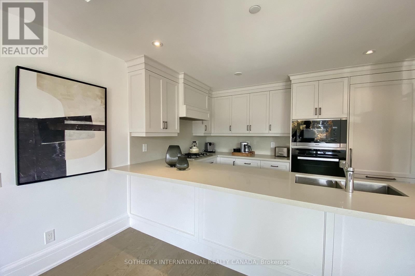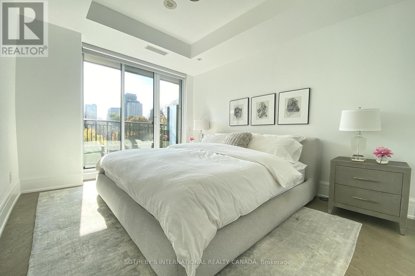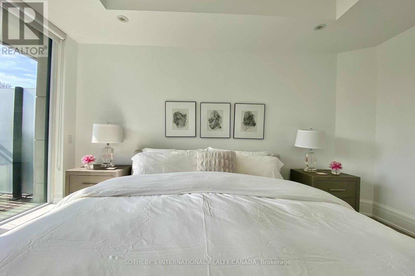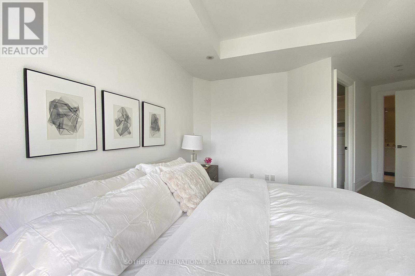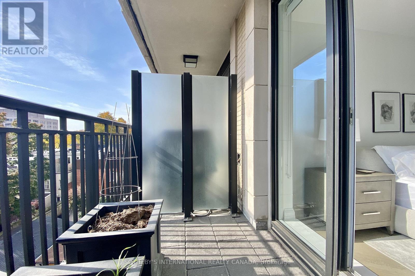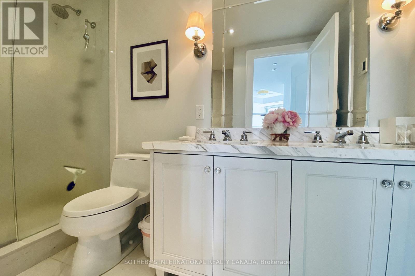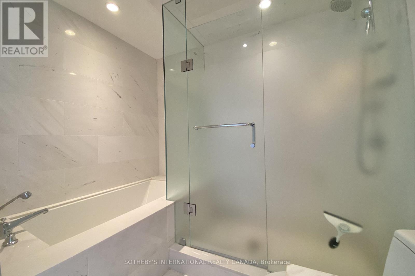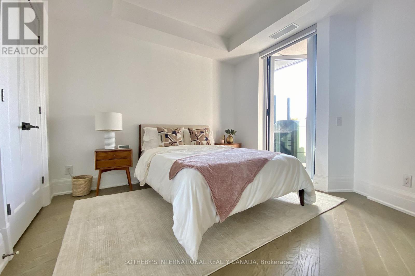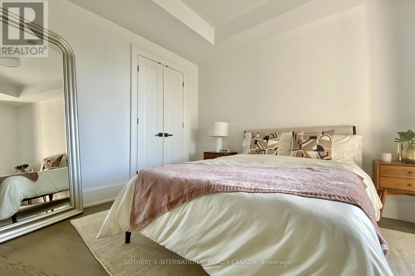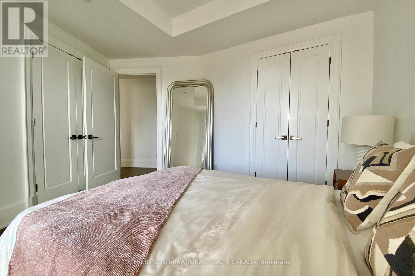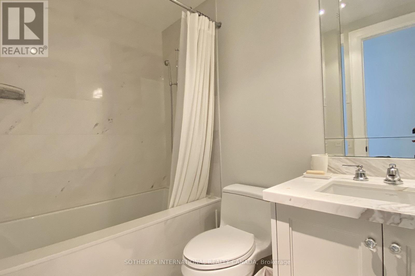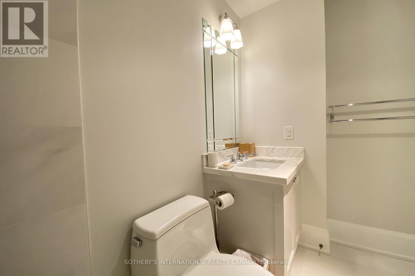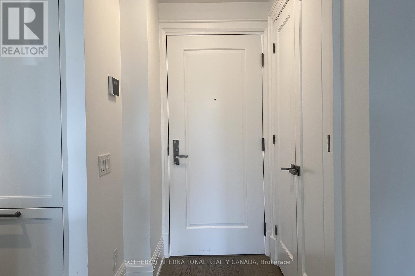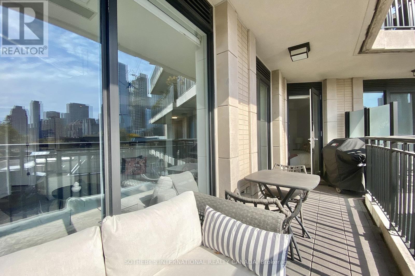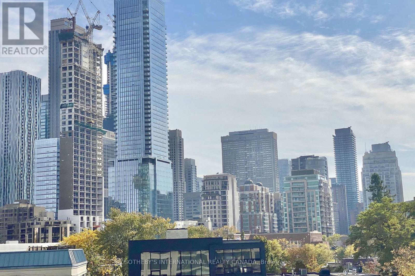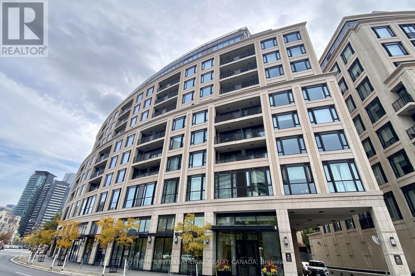410 - 181 Davenport Road Toronto, Ontario M5R 1J1
$6,750 Monthly
Available for immediate occupancy. This elegant suite spans 1,200 SF and features a spacious kitchen with a large countertop, high-end finishes, 9' ceilings, and fully integrated Miele appliances, a dedicated laundry room. The bright, open-concept living area extends to a south-facing terrace with a gas line for BBQ, offering charming views of the neighbourhood. Additional highlights include two south-facing balconies - one off the primary bedroom and another shared between the living room and second bedroom. Residents enjoy 24/7 full-service concierge, valet parking, and hotel-style amenities for an elevated living experience. Tenants to pay utilities and tenant's insurance. (id:61852)
Property Details
| MLS® Number | C12483749 |
| Property Type | Single Family |
| Neigbourhood | University—Rosedale |
| Community Name | Annex |
| AmenitiesNearBy | Public Transit |
| CommunityFeatures | Pets Not Allowed |
| Features | Balcony |
| ParkingSpaceTotal | 1 |
| ViewType | View |
Building
| BathroomTotal | 2 |
| BedroomsAboveGround | 2 |
| BedroomsTotal | 2 |
| Amenities | Security/concierge, Exercise Centre, Party Room, Visitor Parking, Storage - Locker |
| BasementType | None |
| CoolingType | Central Air Conditioning |
| ExteriorFinish | Concrete |
| FlooringType | Hardwood, Ceramic, Concrete |
| HeatingFuel | Natural Gas |
| HeatingType | Forced Air |
| SizeInterior | 1200 - 1399 Sqft |
| Type | Apartment |
Parking
| Underground | |
| Garage |
Land
| Acreage | No |
| LandAmenities | Public Transit |
Rooms
| Level | Type | Length | Width | Dimensions |
|---|---|---|---|---|
| Flat | Foyer | 2.85 m | 1.2 m | 2.85 m x 1.2 m |
| Flat | Living Room | 5.62 m | 5.33 m | 5.62 m x 5.33 m |
| Flat | Dining Room | 5.62 m | 5.33 m | 5.62 m x 5.33 m |
| Flat | Kitchen | 3.66 m | 3.15 m | 3.66 m x 3.15 m |
| Flat | Primary Bedroom | 3.96 m | 3.2 m | 3.96 m x 3.2 m |
| Flat | Bedroom 2 | 3.66 m | 3.22 m | 3.66 m x 3.22 m |
| Flat | Other | Measurements not available | ||
| Flat | Other | Measurements not available |
https://www.realtor.ca/real-estate/29035656/410-181-davenport-road-toronto-annex-annex
Interested?
Contact us for more information
Doris Lam
Broker
1867 Yonge Street Ste 100
Toronto, Ontario M4S 1Y5
