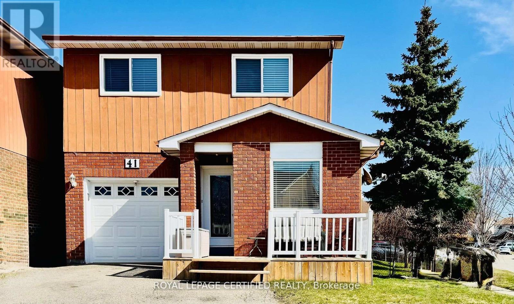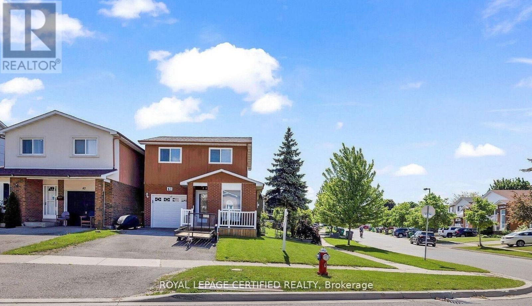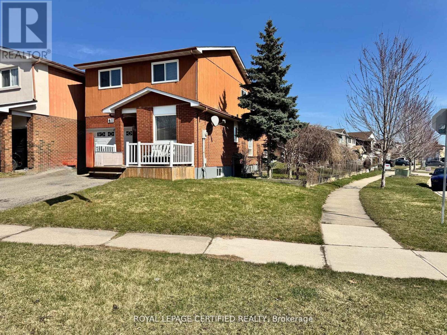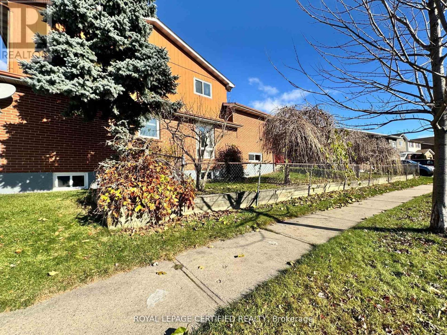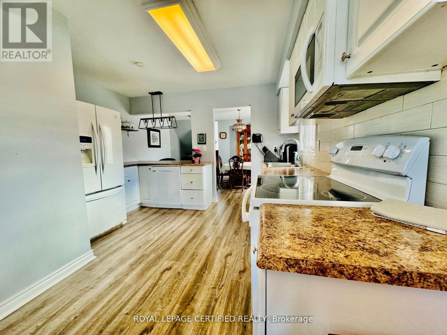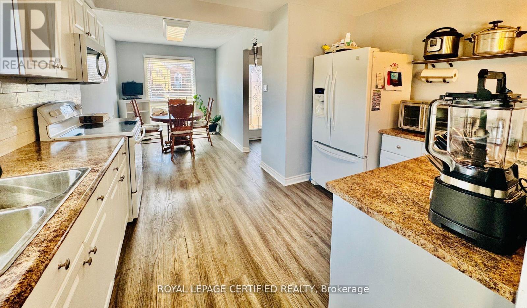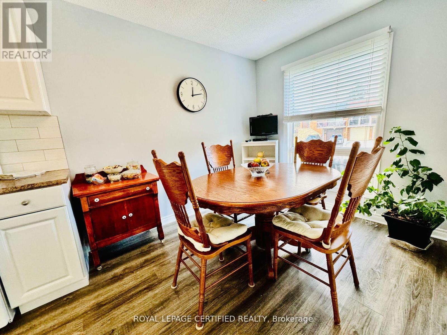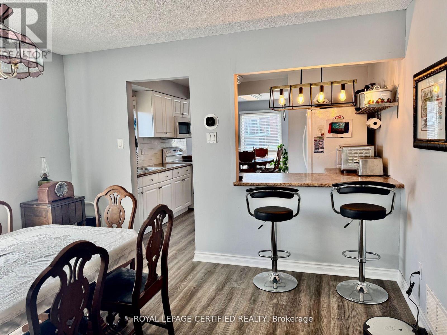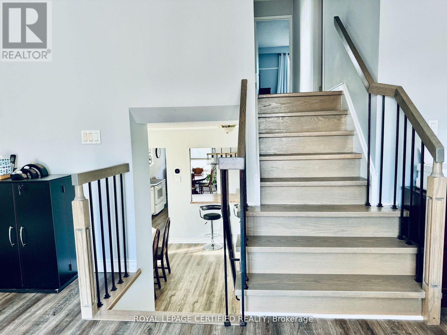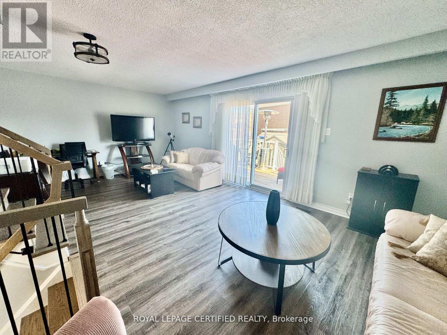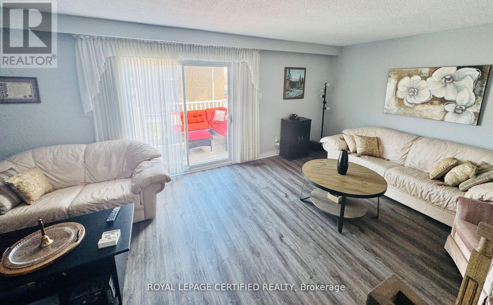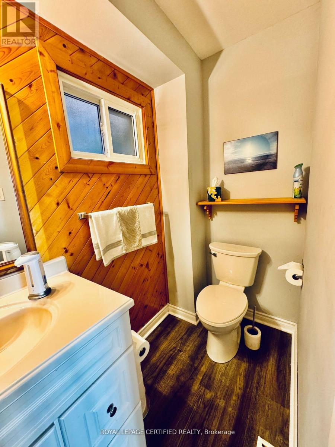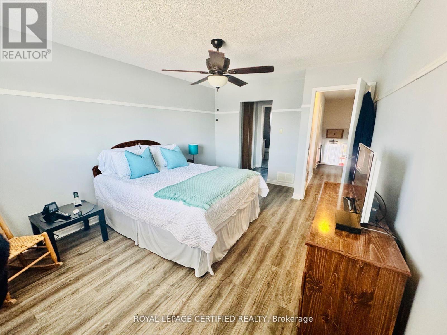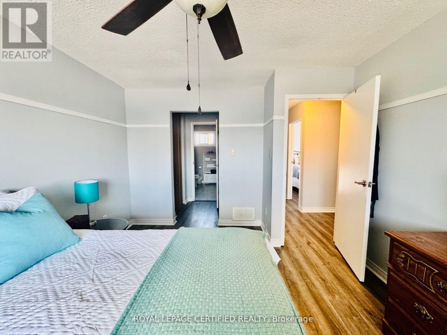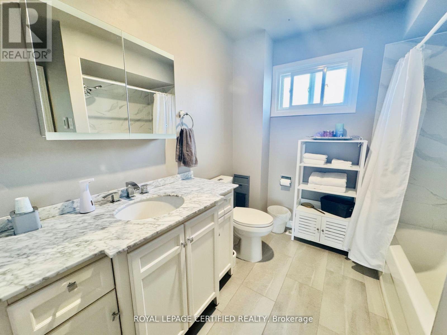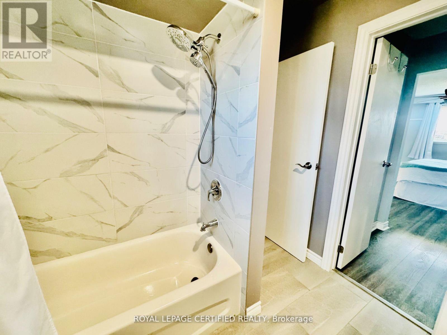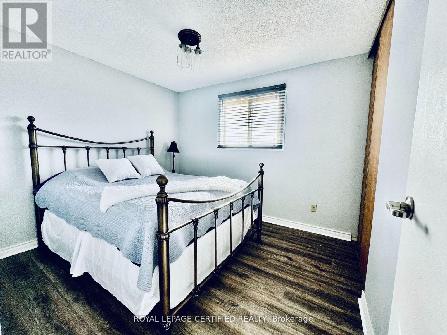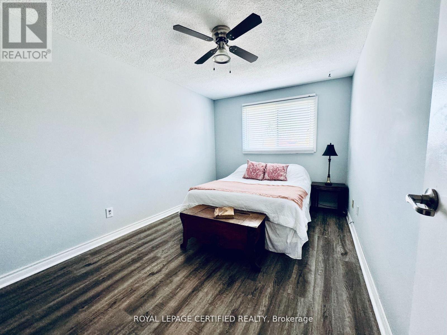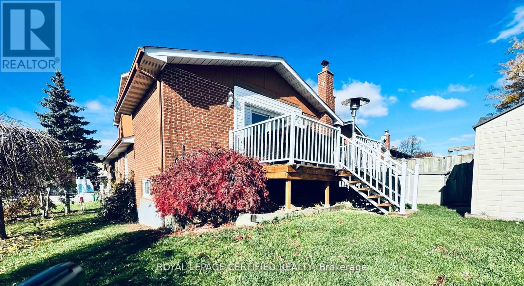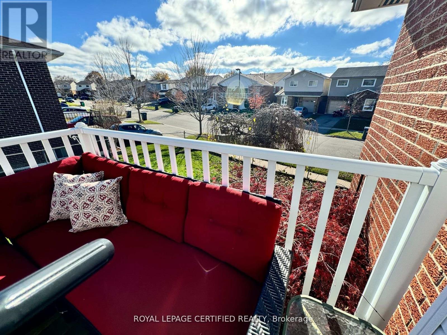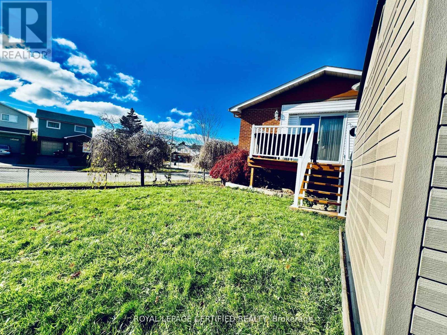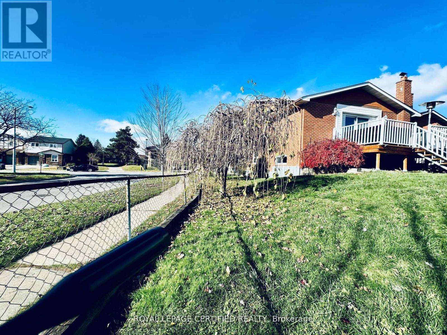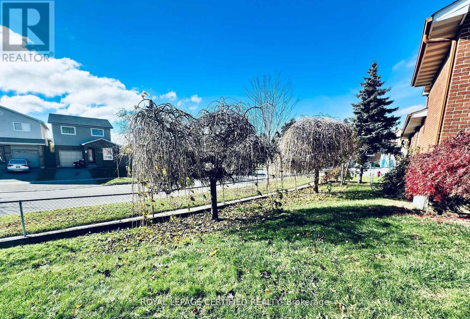41 Winterfold Drive Brampton, Ontario L6V 3S8
$849,000
Welcome to this lovingly maintained home on a spacious corner lot in the heart of Brampton. Perfect for larger families & those who love space!, Offering a blend of comfort and functionality, enjoy two large living rooms, a sunlit breakfast nook, and a family-sized upgraded kitchen & dining area! The home features many thoughtful upgrades, including oak stairs and railings, renovated bathrooms with heated floors in the upper-level bath for added luxury. The roof, windows, and furnace/heat pump are all recent upgrades! The built-in garage adds convenience, while the fully fenced and nicely landscaped backyard includes a wooden patio, perfect for relaxing or hosting guests. A large driveway offers ample parking, and the home sits directly across from a park, ideal for kids and pets alike. Located on a quiet street with two elementary schools just steps away, this move-in-ready home is an excellent choice for a growing family looking to settle in one of Brampton's most diverse and welcoming communities! Enjoy the convenience of nearby amenities including stores, local parks, public transit, a movie theatre, and just minutes from highways! Everything your family could need &want is just minutes from home. (id:61852)
Property Details
| MLS® Number | W12313907 |
| Property Type | Single Family |
| Community Name | Madoc |
| AmenitiesNearBy | Park, Schools |
| CommunityFeatures | School Bus |
| EquipmentType | Water Heater |
| ParkingSpaceTotal | 3 |
| RentalEquipmentType | Water Heater |
| Structure | Shed |
Building
| BathroomTotal | 2 |
| BedroomsAboveGround | 3 |
| BedroomsTotal | 3 |
| Age | 31 To 50 Years |
| Amenities | Fireplace(s) |
| Appliances | Dishwasher, Dryer, Hood Fan, Stove, Washer, Refrigerator |
| BasementDevelopment | Finished |
| BasementType | Full (finished) |
| ConstructionStyleAttachment | Detached |
| ConstructionStyleSplitLevel | Backsplit |
| CoolingType | Central Air Conditioning |
| ExteriorFinish | Brick |
| FireplacePresent | Yes |
| FireplaceType | Woodstove |
| FoundationType | Concrete |
| HalfBathTotal | 1 |
| HeatingFuel | Natural Gas |
| HeatingType | Forced Air |
| SizeInterior | 1500 - 2000 Sqft |
| Type | House |
| UtilityWater | Municipal Water |
Parking
| Garage |
Land
| Acreage | No |
| FenceType | Fenced Yard |
| LandAmenities | Park, Schools |
| Sewer | Sanitary Sewer |
| SizeDepth | 71 Ft ,2 In |
| SizeFrontage | 30 Ft ,4 In |
| SizeIrregular | 30.4 X 71.2 Ft ; 4,284 Sqft |
| SizeTotalText | 30.4 X 71.2 Ft ; 4,284 Sqft|under 1/2 Acre |
| ZoningDescription | Residential |
Rooms
| Level | Type | Length | Width | Dimensions |
|---|---|---|---|---|
| Second Level | Living Room | 21 m | 11 m | 21 m x 11 m |
| Third Level | Primary Bedroom | 15.15 m | 11.19 m | 15.15 m x 11.19 m |
| Third Level | Bedroom 2 | 12.11 m | 7.29 m | 12.11 m x 7.29 m |
| Third Level | Bedroom 3 | 9.58 m | 10.7 m | 9.58 m x 10.7 m |
| Basement | Laundry Room | 5.5 m | 6.59 m | 5.5 m x 6.59 m |
| Basement | Office | 11 m | 12 m | 11 m x 12 m |
| Basement | Workshop | 10.5 m | 20.89 m | 10.5 m x 20.89 m |
| Lower Level | Recreational, Games Room | 21.78 m | 11.78 m | 21.78 m x 11.78 m |
| Main Level | Dining Room | 11.98 m | 12.05 m | 11.98 m x 12.05 m |
| Main Level | Eating Area | 9.01 m | 7.97 m | 9.01 m x 7.97 m |
Utilities
| Cable | Installed |
| Electricity | Installed |
| Sewer | Installed |
https://www.realtor.ca/real-estate/28667565/41-winterfold-drive-brampton-madoc-madoc
Interested?
Contact us for more information
Sonia J. Saini
Salesperson
4 Mclaughlin Rd.s. #10
Brampton, Ontario L6Y 3B2
