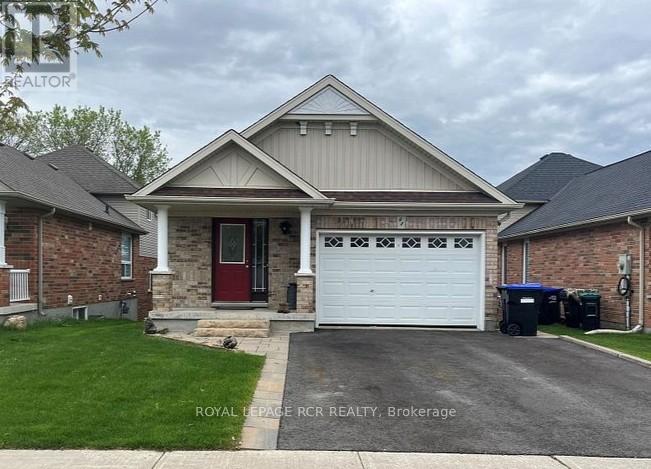41 Wallace Street New Tecumseth, Ontario L9R 2G5
$849,000
The location of this fabulous backsplit is in much sought after north-west Alliston. Great curb appeal. Mature, private, treed rear yard. Walk-out lower level to deck. 1.5 car garage and double wide driveway. Open concept, bright main floor. 3 bedroom upper level, finished lower level apartment with above grade windows and seperate entrance. Home is in fantastic condition. Close to school and parks. Quiet location - family ready. (id:61852)
Property Details
| MLS® Number | N12169969 |
| Property Type | Single Family |
| Community Name | Alliston |
| AmenitiesNearBy | Schools |
| Easement | Easement |
| Features | In-law Suite |
| ParkingSpaceTotal | 3 |
| Structure | Deck |
Building
| BathroomTotal | 2 |
| BedroomsAboveGround | 3 |
| BedroomsBelowGround | 1 |
| BedroomsTotal | 4 |
| Appliances | Dishwasher, Dryer, Stove, Washer, Refrigerator |
| BasementDevelopment | Unfinished |
| BasementType | N/a (unfinished) |
| ConstructionStyleAttachment | Detached |
| ConstructionStyleSplitLevel | Backsplit |
| CoolingType | Central Air Conditioning |
| ExteriorFinish | Brick Facing, Vinyl Siding |
| FireProtection | Smoke Detectors |
| FlooringType | Tile, Hardwood, Carpeted, Laminate |
| FoundationType | Poured Concrete |
| HeatingFuel | Natural Gas |
| HeatingType | Forced Air |
| SizeInterior | 1500 - 2000 Sqft |
| Type | House |
| UtilityWater | Municipal Water |
Parking
| Attached Garage | |
| Garage |
Land
| Acreage | No |
| LandAmenities | Schools |
| LandscapeFeatures | Landscaped |
| Sewer | Sanitary Sewer |
| SizeDepth | 120 Ft ,1 In |
| SizeFrontage | 36 Ft ,1 In |
| SizeIrregular | 36.1 X 120.1 Ft |
| SizeTotalText | 36.1 X 120.1 Ft |
Rooms
| Level | Type | Length | Width | Dimensions |
|---|---|---|---|---|
| Second Level | Primary Bedroom | 4.36 m | 4.26 m | 4.36 m x 4.26 m |
| Second Level | Bedroom | 3.3 m | 2.87 m | 3.3 m x 2.87 m |
| Second Level | Bedroom | 2.92 m | 2.81 m | 2.92 m x 2.81 m |
| Lower Level | Kitchen | 3.5 m | 2.67 m | 3.5 m x 2.67 m |
| Lower Level | Family Room | 4.38 m | 3.5 m | 4.38 m x 3.5 m |
| Lower Level | Bedroom | 3.5 m | 2.6 m | 3.5 m x 2.6 m |
| Main Level | Kitchen | 4.26 m | 3.22 m | 4.26 m x 3.22 m |
| Main Level | Living Room | 3.04 m | 2.28 m | 3.04 m x 2.28 m |
| Main Level | Dining Room | 3.86 m | 3 m | 3.86 m x 3 m |
https://www.realtor.ca/real-estate/28359678/41-wallace-street-new-tecumseth-alliston-alliston
Interested?
Contact us for more information
John Joseph Edward Mccague
Salesperson
7 Victoria St. West, Po Box 759
Alliston, Ontario L9R 1V9










