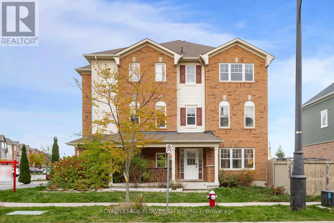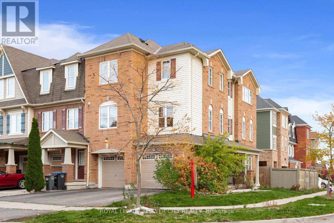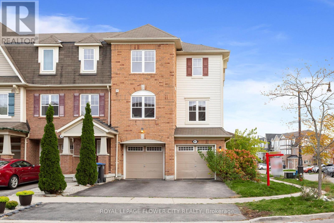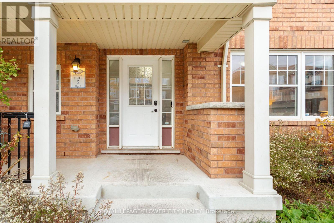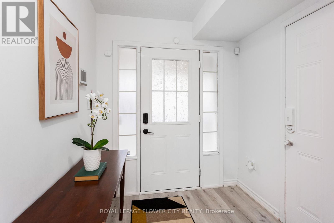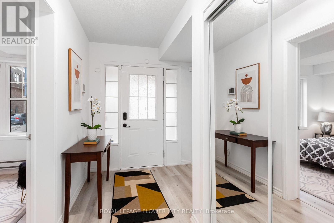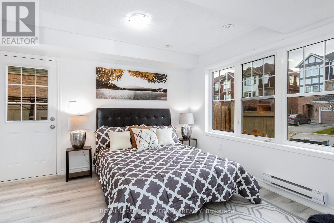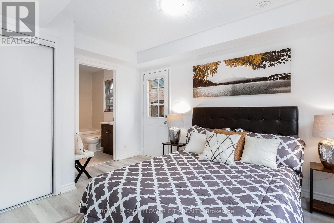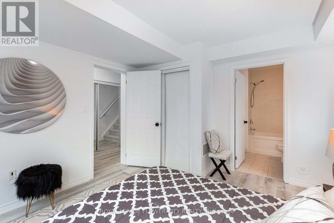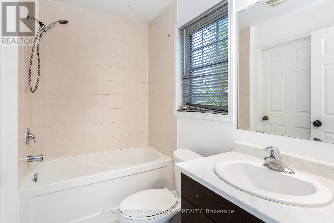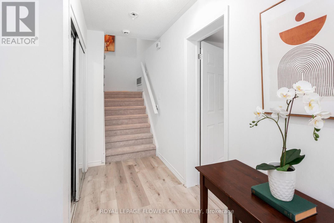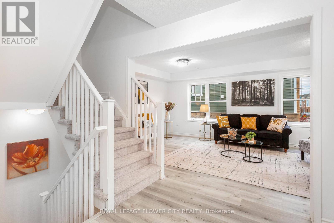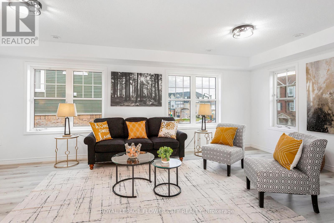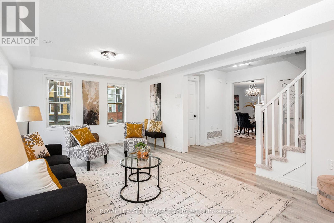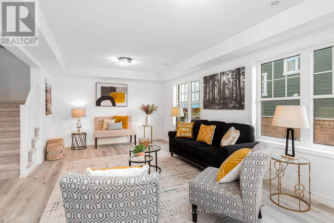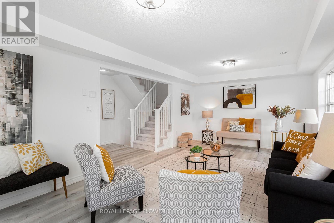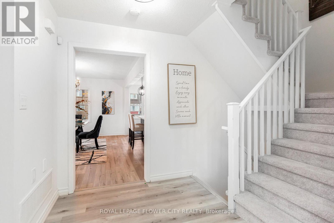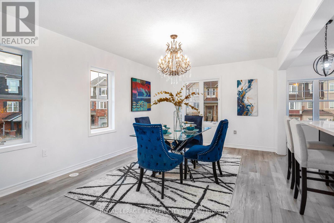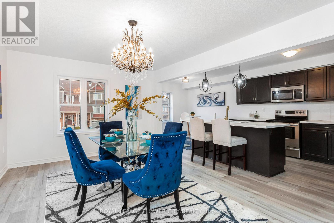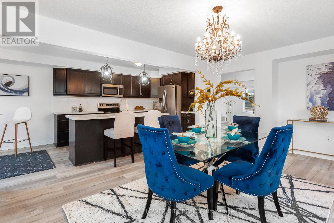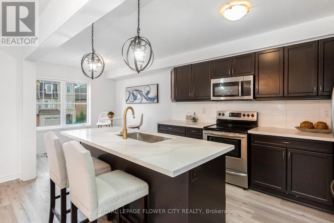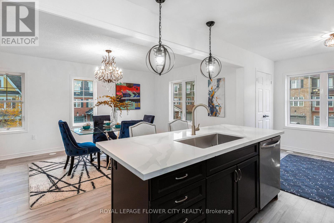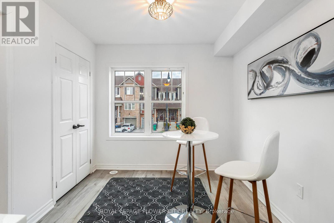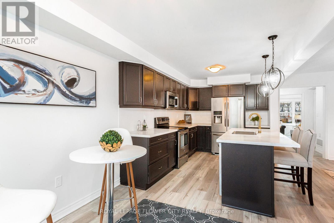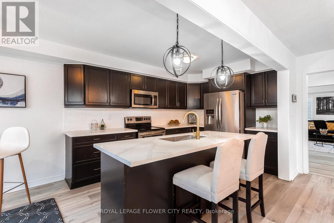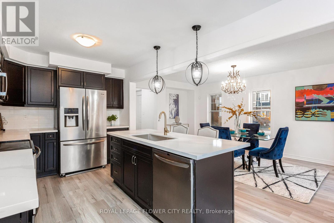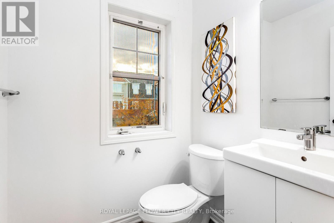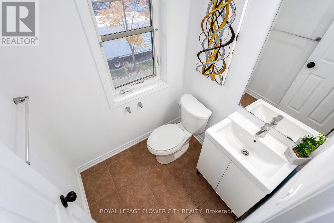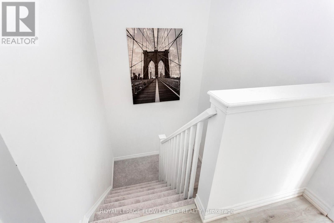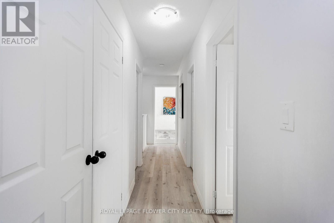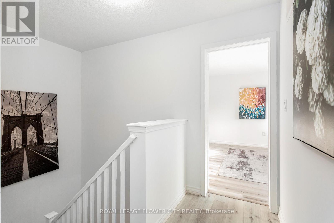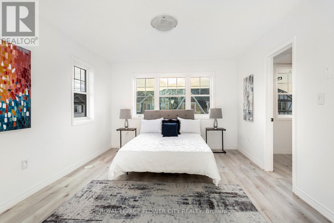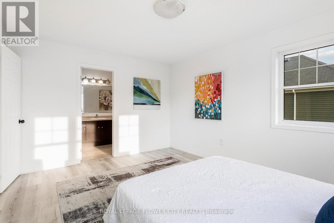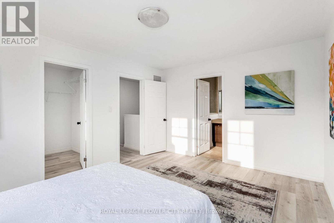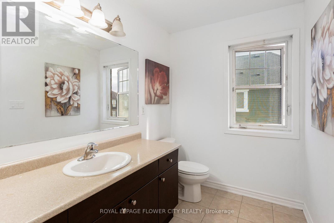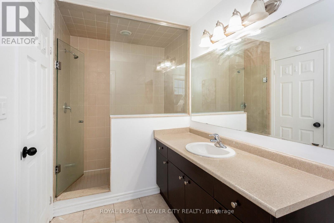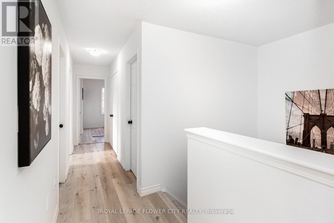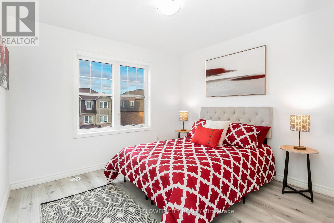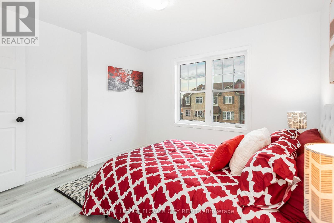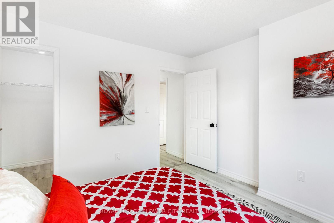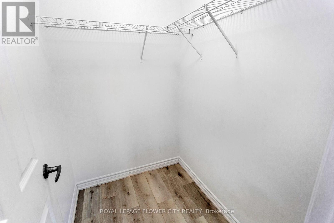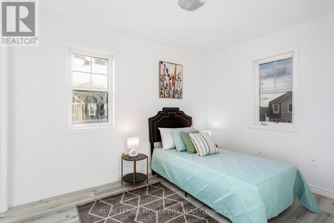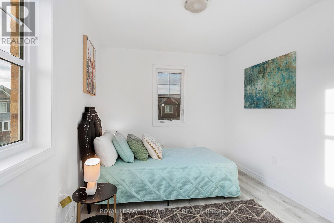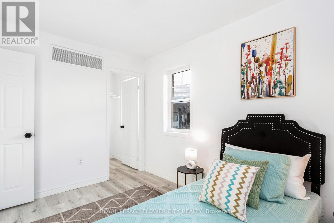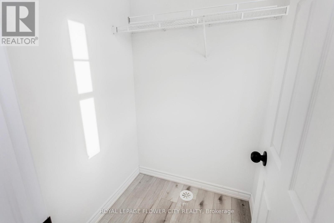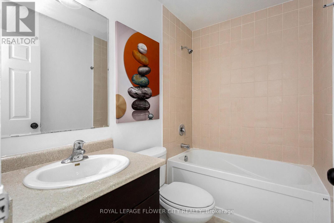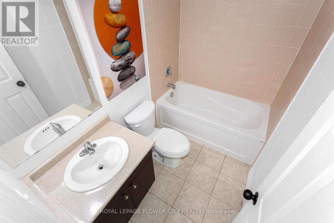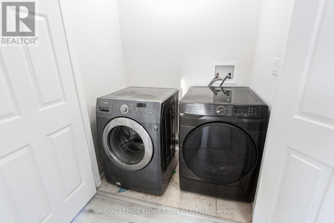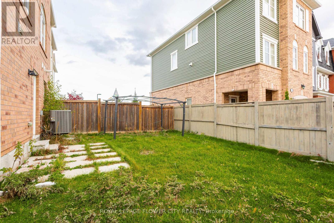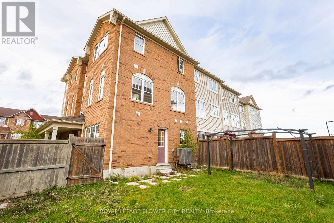41 Vanhorne Close Brampton, Ontario L7A 0X8
4 Bedroom
4 Bathroom
1500 - 2000 sqft
Central Air Conditioning
Forced Air
$849,500
Absolutely Gorgeous Freehold End Unit 2 Car Garage Home With Large Fenced Backyard and 2 Car Driveway In The Heart Of Mount Pleasant!! Home Upgraded Top to Bottom With Nanny Suite And 4 Pc Bath On Ground Level. Main Floor Has Liv/Din Combined With Upgraded Light Fixtures, Large Windows. Huge Family Rm Can Be Keep As Dining Area for Big Family. Huge Family Size Kitchen With Quartz Countertops, Stainless Steel Appl., And Breakfast Area !!Huge Primary Bedroom with 5 Pc Ensuite, W/I Closet and Large Windows, Upper Lvl Laundry, And 2 More Good Size Bedroom and W/I Closets. Its A Home You Must See !! (id:61852)
Property Details
| MLS® Number | W12530630 |
| Property Type | Single Family |
| Community Name | Northwest Brampton |
| AmenitiesNearBy | Park, Place Of Worship, Public Transit |
| EquipmentType | Water Heater |
| Features | Irregular Lot Size, Guest Suite |
| ParkingSpaceTotal | 4 |
| RentalEquipmentType | Water Heater |
Building
| BathroomTotal | 4 |
| BedroomsAboveGround | 3 |
| BedroomsBelowGround | 1 |
| BedroomsTotal | 4 |
| Age | 0 To 5 Years |
| BasementDevelopment | Finished |
| BasementFeatures | Walk Out |
| BasementType | N/a (finished) |
| ConstructionStyleAttachment | Attached |
| CoolingType | Central Air Conditioning |
| ExteriorFinish | Brick, Vinyl Siding |
| FlooringType | Laminate |
| FoundationType | Concrete |
| HalfBathTotal | 1 |
| HeatingFuel | Natural Gas |
| HeatingType | Forced Air |
| StoriesTotal | 3 |
| SizeInterior | 1500 - 2000 Sqft |
| Type | Row / Townhouse |
| UtilityWater | Municipal Water |
Parking
| Attached Garage | |
| Garage |
Land
| Acreage | No |
| FenceType | Fenced Yard |
| LandAmenities | Park, Place Of Worship, Public Transit |
| Sewer | Sanitary Sewer |
| SizeDepth | 69 Ft ,6 In |
| SizeFrontage | 34 Ft ,10 In |
| SizeIrregular | 34.9 X 69.5 Ft |
| SizeTotalText | 34.9 X 69.5 Ft |
Rooms
| Level | Type | Length | Width | Dimensions |
|---|---|---|---|---|
| Main Level | Living Room | 6.12 m | 3.47 m | 6.12 m x 3.47 m |
| Main Level | Dining Room | 6.12 m | 3.47 m | 6.12 m x 3.47 m |
| Main Level | Great Room | 3.47 m | 4.93 m | 3.47 m x 4.93 m |
| Main Level | Kitchen | 2.75 m | 3.81 m | 2.75 m x 3.81 m |
| Main Level | Eating Area | 2.75 m | 2.75 m | 2.75 m x 2.75 m |
| Upper Level | Primary Bedroom | 4.45 m | 3.47 m | 4.45 m x 3.47 m |
| Upper Level | Bedroom 2 | 3.56 m | 3.23 m | 3.56 m x 3.23 m |
| Upper Level | Bedroom 3 | 2.75 m | 3.37 m | 2.75 m x 3.37 m |
| Ground Level | Bedroom | 3.87 m | 3.53 m | 3.87 m x 3.53 m |
Interested?
Contact us for more information
Paul Mann
Broker
Royal LePage Flower City Realty
10 Cottrelle Blvd #302
Brampton, Ontario L6S 0E2
10 Cottrelle Blvd #302
Brampton, Ontario L6S 0E2
