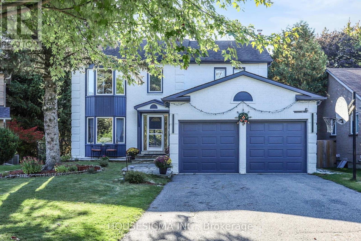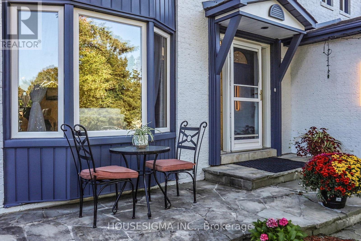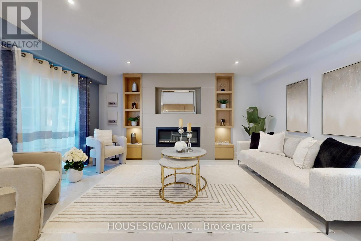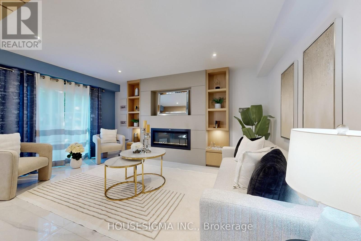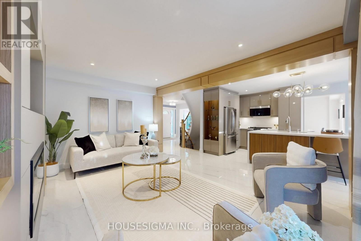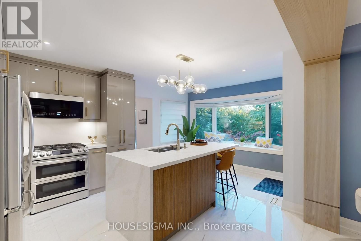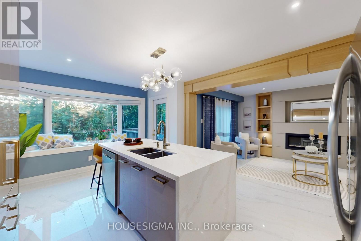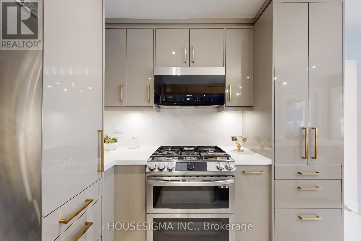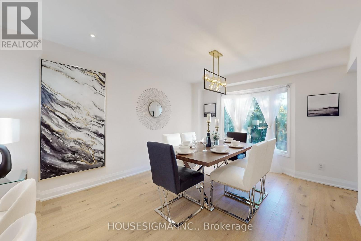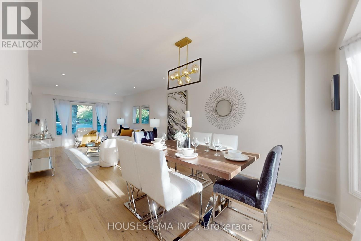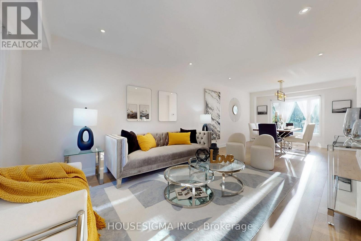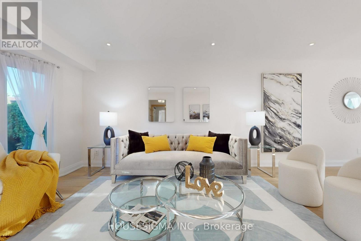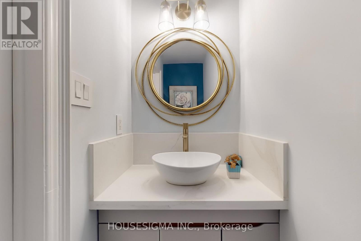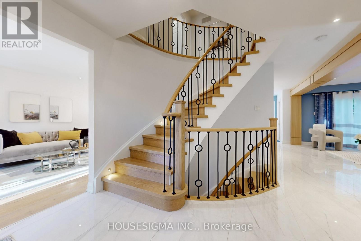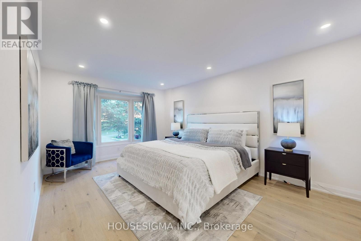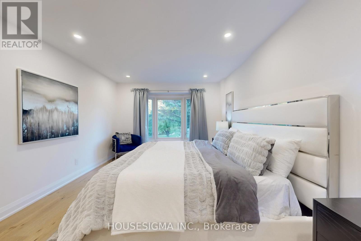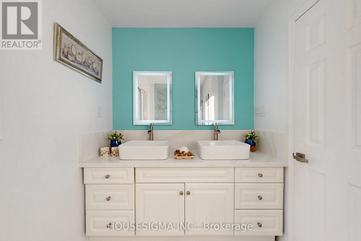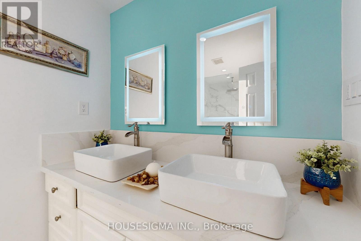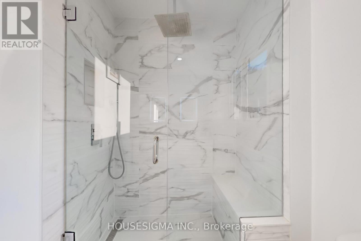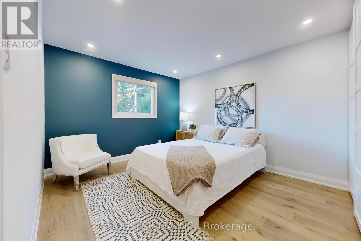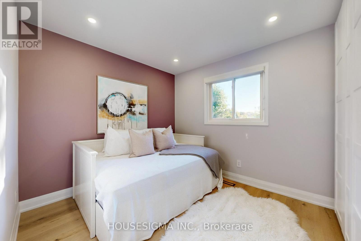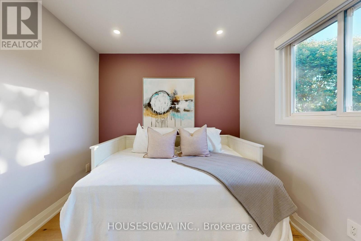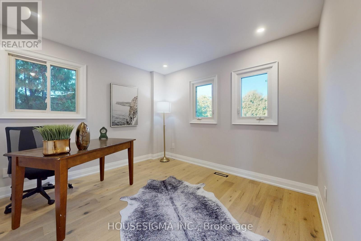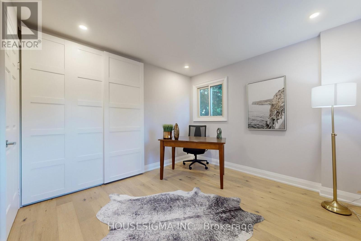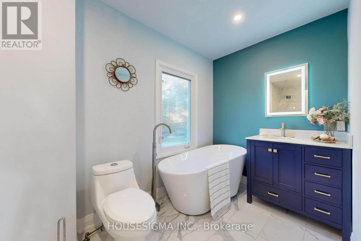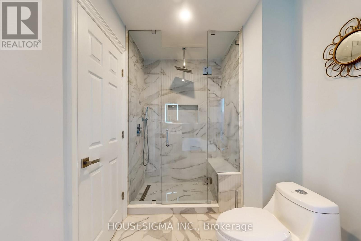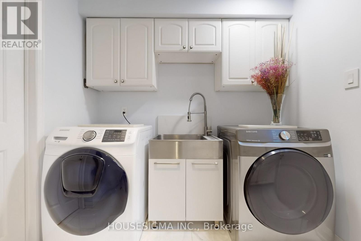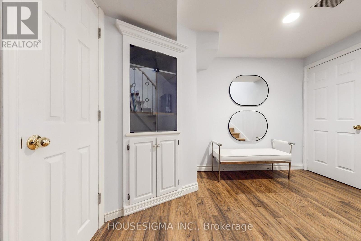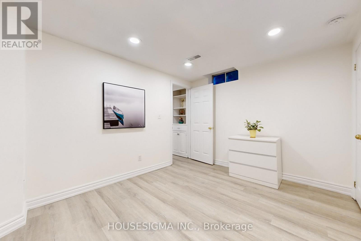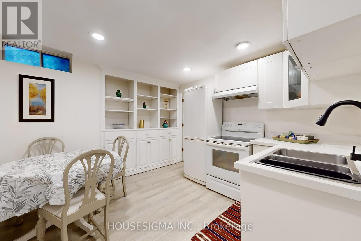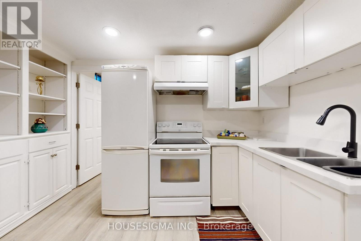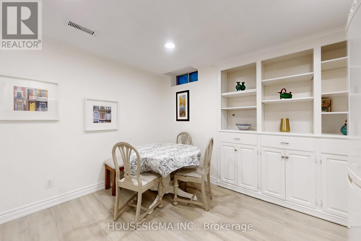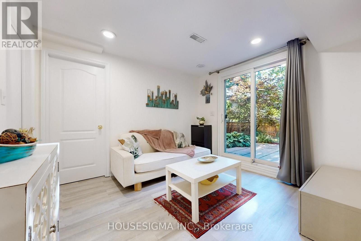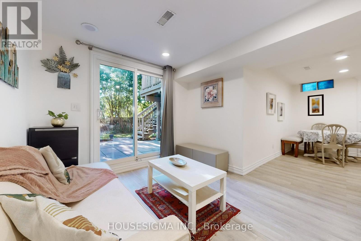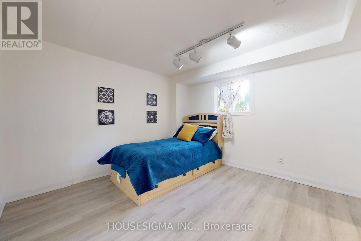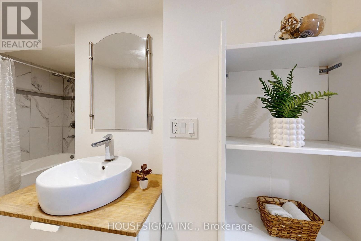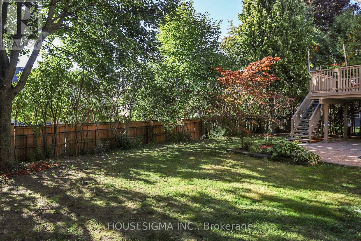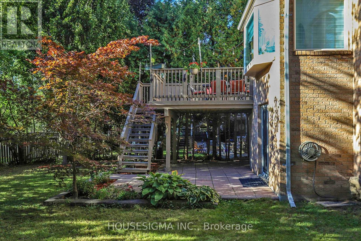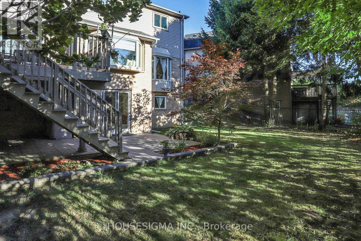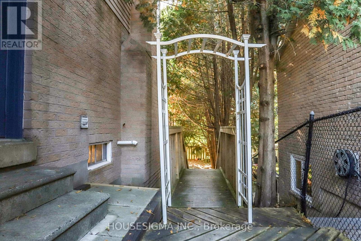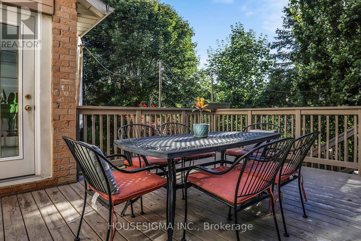41 Underhill Crescent Aurora, Ontario L4G 5S3
$1,538,000
Stunning, Fully Renovated Detached Home in the Heart of Aurora Highlands! Nestled On a Quiet Street in A Highly Sought-After Neighborhood, This Bright and Spacious 4+2 Bedroom, 5-Bathrooms, 1+1 Kitchen Residence Has Undergone Extensive Top-Tier Renovations with No Expense Spared. The Modern Designer Kitchen with A Cozy Breakfast Nook and Picture Window Is Complemented by High-Quality Finishes Throughout. Situated On a Large, Pool-Sized Pie-Shaped Lot with Over 72 Feet of Width, This Home Provides Exceptional Outdoor Space and Privacy. The Finished Walk-Out Basement, Complete With 2 Bedrooms, 2 Bathrooms, And A Kitchen, Offers Endless Possibilities Ideal as A Separate Apartment for Rental Income or as a Versatile Entertainment Area with Direct Access to the Expansive Backyard. Perfect For Families, This Gem Is Just Minutes from Shops, Restaurants, Plazas, Schools, And Public Transit. A Rare Find in a Prime Location Truly a Must-See! Offer Anytime! (id:61852)
Property Details
| MLS® Number | N12433945 |
| Property Type | Single Family |
| Community Name | Aurora Highlands |
| EquipmentType | Water Heater |
| Features | Carpet Free, In-law Suite |
| ParkingSpaceTotal | 6 |
| RentalEquipmentType | Water Heater |
Building
| BathroomTotal | 5 |
| BedroomsAboveGround | 4 |
| BedroomsBelowGround | 2 |
| BedroomsTotal | 6 |
| Appliances | Central Vacuum, Dryer, Microwave, Stove, Washer, Window Coverings, Refrigerator |
| BasementDevelopment | Finished |
| BasementFeatures | Walk Out, Apartment In Basement |
| BasementType | N/a (finished), N/a |
| ConstructionStyleAttachment | Detached |
| CoolingType | Central Air Conditioning |
| ExteriorFinish | Brick |
| FireplacePresent | Yes |
| FlooringType | Hardwood, Laminate, Porcelain Tile |
| FoundationType | Concrete |
| HalfBathTotal | 2 |
| HeatingFuel | Natural Gas |
| HeatingType | Forced Air |
| StoriesTotal | 2 |
| SizeInterior | 2000 - 2500 Sqft |
| Type | House |
| UtilityWater | Municipal Water |
Parking
| Attached Garage | |
| Garage |
Land
| Acreage | No |
| Sewer | Sanitary Sewer |
| SizeDepth | 124 Ft ,9 In |
| SizeFrontage | 46 Ft ,8 In |
| SizeIrregular | 46.7 X 124.8 Ft ; Pies Out To 72' Rear |
| SizeTotalText | 46.7 X 124.8 Ft ; Pies Out To 72' Rear |
Rooms
| Level | Type | Length | Width | Dimensions |
|---|---|---|---|---|
| Second Level | Primary Bedroom | 15.98 m | 11.98 m | 15.98 m x 11.98 m |
| Second Level | Bedroom 2 | 9.97 m | 8.99 m | 9.97 m x 8.99 m |
| Second Level | Bedroom 3 | 12.41 m | 10.99 m | 12.41 m x 10.99 m |
| Second Level | Bedroom 4 | 12.01 m | 10.41 m | 12.01 m x 10.41 m |
| Basement | Bedroom | 11.81 m | 10.01 m | 11.81 m x 10.01 m |
| Basement | Bedroom | 11.15 m | 10.83 m | 11.15 m x 10.83 m |
| Basement | Living Room | 10.83 m | 10.01 m | 10.83 m x 10.01 m |
| Basement | Kitchen | 12.47 m | 11.48 m | 12.47 m x 11.48 m |
| Main Level | Living Room | 15.98 m | 12.01 m | 15.98 m x 12.01 m |
| Main Level | Dining Room | 12.01 m | 9.97 m | 12.01 m x 9.97 m |
| Main Level | Family Room | 14.01 m | 10.61 m | 14.01 m x 10.61 m |
| Main Level | Kitchen | 16.99 m | 12.01 m | 16.99 m x 12.01 m |
Interested?
Contact us for more information
Ben Ghasemian
Broker
15 Allstate Parkway #629
Markham, Ontario L3R 5B4
