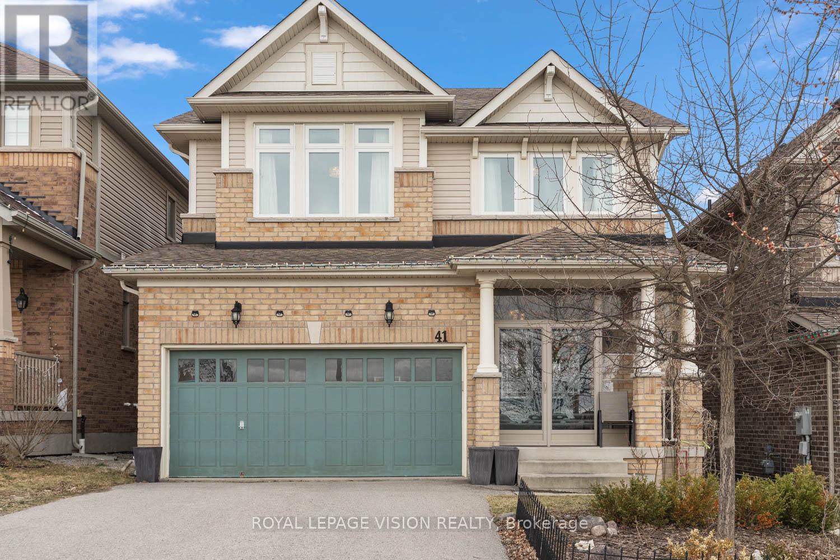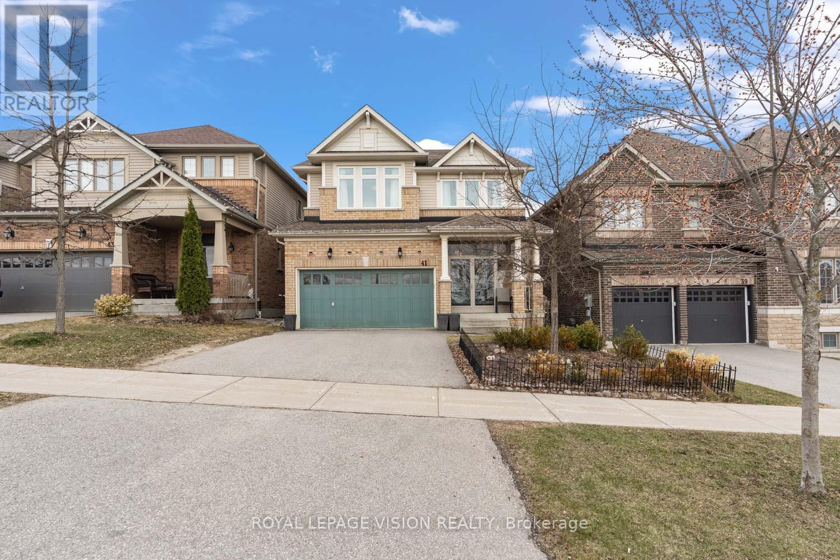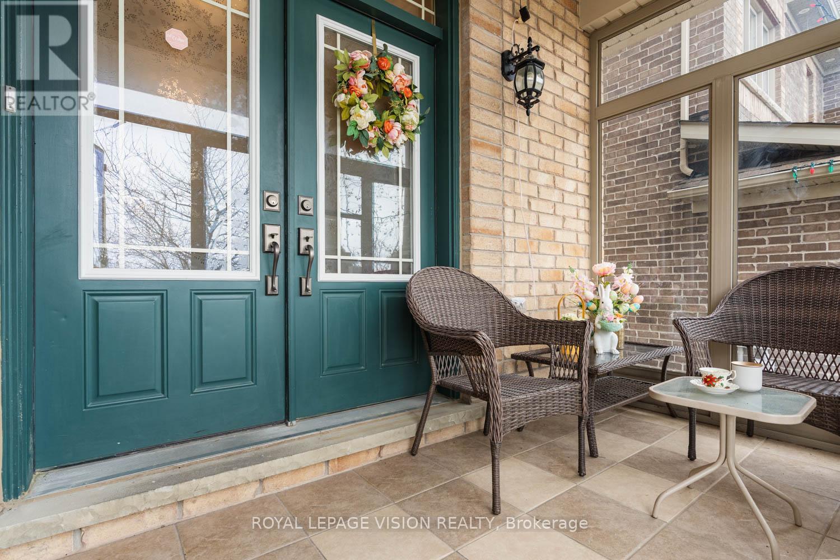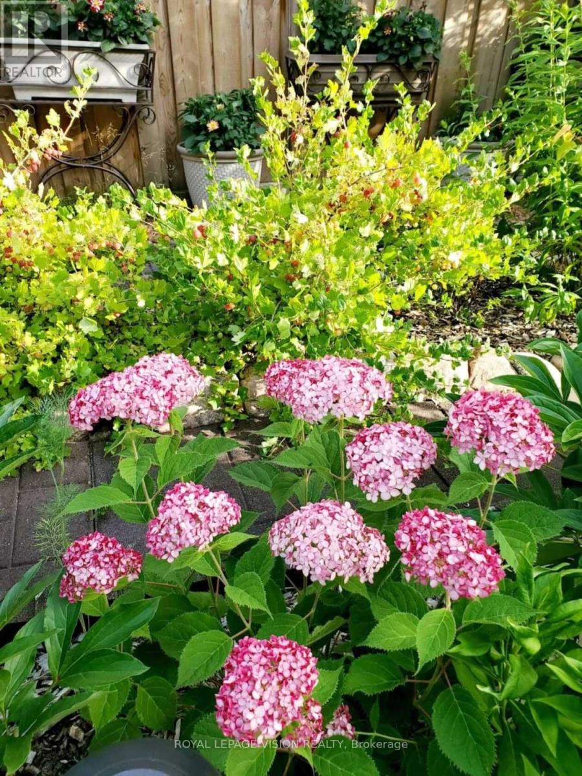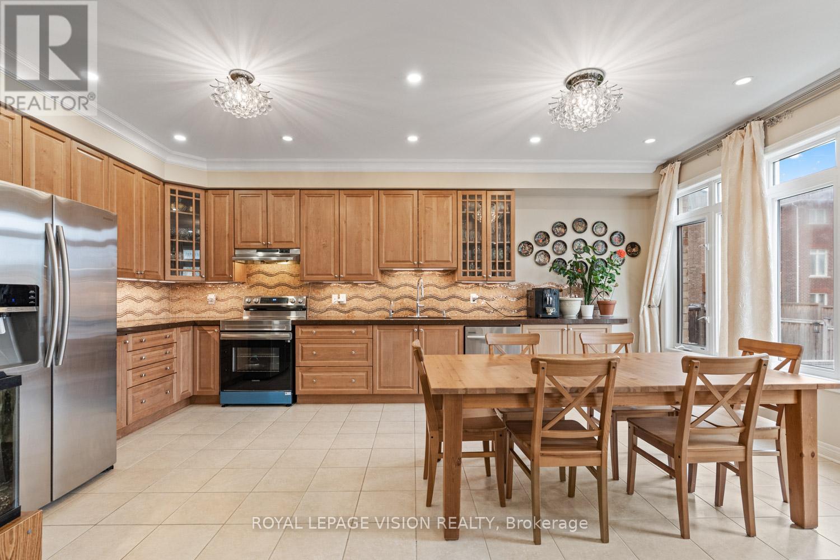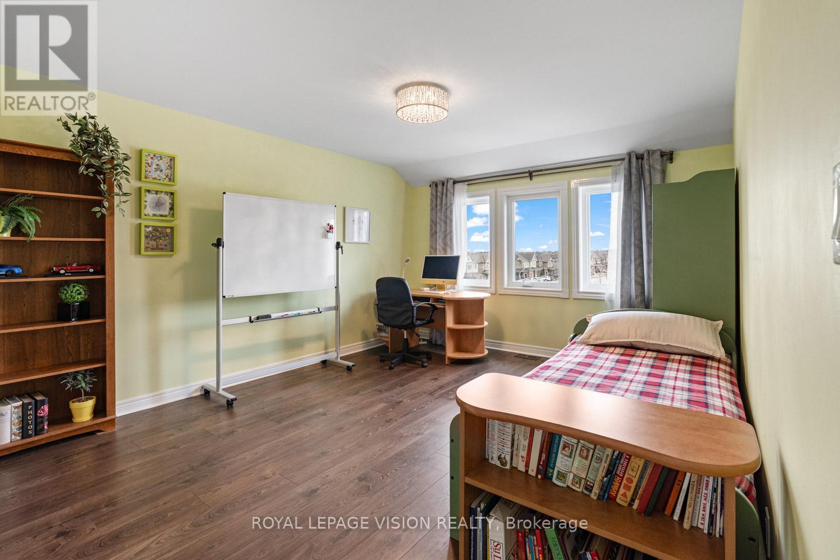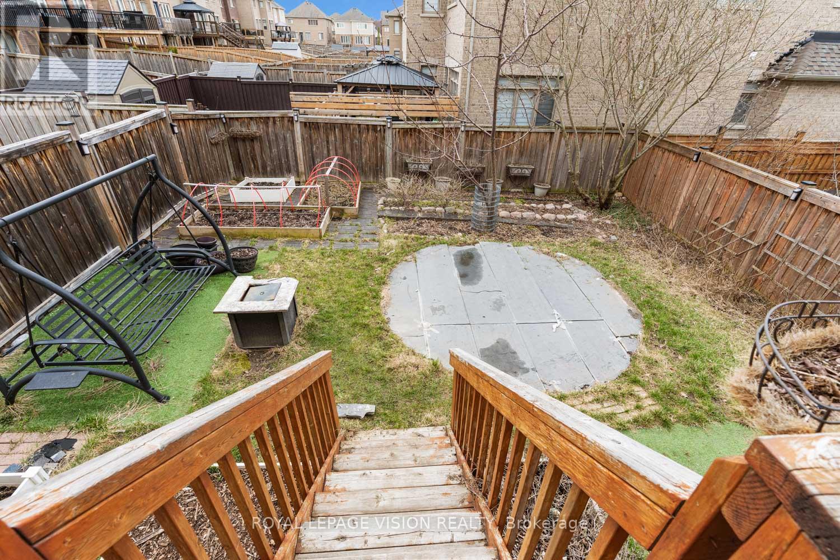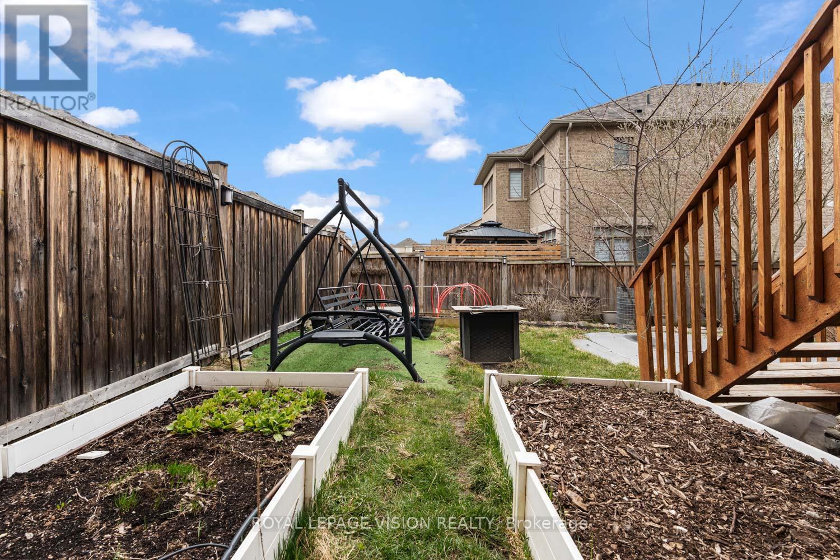41 Treetops Boulevard New Tecumseth, Ontario L9R 0M1
$1,199,000
Across the street from the Park, This 2410 Sq Ft (Per Mpac) very Spacious, 3+1 bedroom Home comes with 688 Sq ft of lower level living space, Approx $100,000 in Upgrades including smooth ceilings, potlights, crown moulding, quartz Countertops, upgraded kitchen cabinets & Pantry, Glass Shower, Hardwood & Laminate Floors, NO Carpet on main & Upper Floors. 2nd Floor Laundry, Upgraded Triple Pane on Upper North Side, Porch Enclosure. A Must See Very Spacious 4 Smaller Bedroom Floor Plan. (id:61852)
Property Details
| MLS® Number | N12096194 |
| Property Type | Single Family |
| Community Name | Alliston |
| ParkingSpaceTotal | 4 |
Building
| BathroomTotal | 4 |
| BedroomsAboveGround | 3 |
| BedroomsBelowGround | 1 |
| BedroomsTotal | 4 |
| Age | 6 To 15 Years |
| Appliances | Dishwasher, Dryer, Microwave, Stove, Washer, Refrigerator |
| BasementDevelopment | Finished |
| BasementType | N/a (finished) |
| ConstructionStyleAttachment | Detached |
| CoolingType | Central Air Conditioning |
| ExteriorFinish | Brick |
| FlooringType | Hardwood, Ceramic, Laminate, Carpeted |
| FoundationType | Unknown |
| HalfBathTotal | 1 |
| HeatingFuel | Natural Gas |
| HeatingType | Forced Air |
| StoriesTotal | 2 |
| SizeInterior | 2000 - 2500 Sqft |
| Type | House |
| UtilityWater | Municipal Water |
Parking
| Attached Garage | |
| Garage |
Land
| Acreage | No |
| Sewer | Sanitary Sewer |
| SizeDepth | 109 Ft ,1 In |
| SizeFrontage | 36 Ft ,1 In |
| SizeIrregular | 36.1 X 109.1 Ft |
| SizeTotalText | 36.1 X 109.1 Ft |
Rooms
| Level | Type | Length | Width | Dimensions |
|---|---|---|---|---|
| Basement | Bedroom | 4.29 m | 6.1 m | 4.29 m x 6.1 m |
| Basement | Recreational, Games Room | 4.17 m | 6 m | 4.17 m x 6 m |
| Main Level | Living Room | 4.34 m | 4.42 m | 4.34 m x 4.42 m |
| Main Level | Dining Room | 4.34 m | 4.42 m | 4.34 m x 4.42 m |
| Main Level | Kitchen | 4.11 m | 6 m | 4.11 m x 6 m |
| Upper Level | Primary Bedroom | 5.56 m | 4.14 m | 5.56 m x 4.14 m |
| Upper Level | Bedroom 2 | 3.89 m | 5.28 m | 3.89 m x 5.28 m |
| Upper Level | Bedroom 3 | 4.57 m | 4.11 m | 4.57 m x 4.11 m |
https://www.realtor.ca/real-estate/28197103/41-treetops-boulevard-new-tecumseth-alliston-alliston
Interested?
Contact us for more information
George Kozaris
Broker
1051 Tapscott Rd #1b
Toronto, Ontario M1X 1A1
