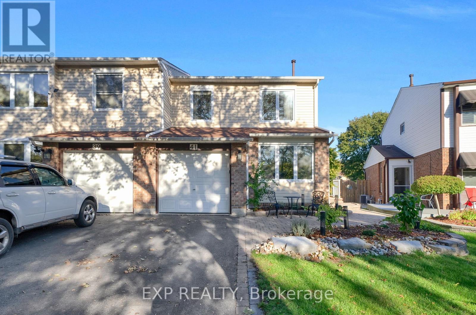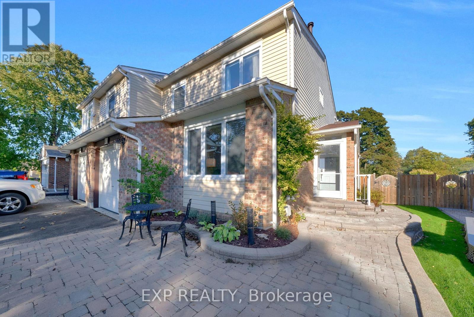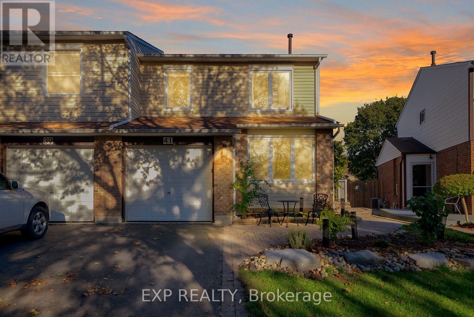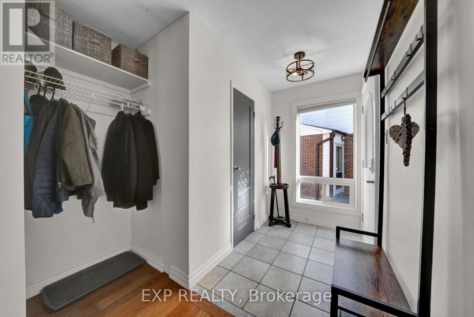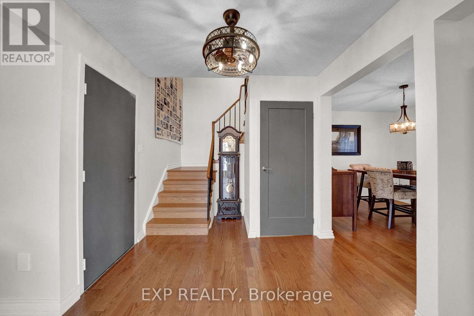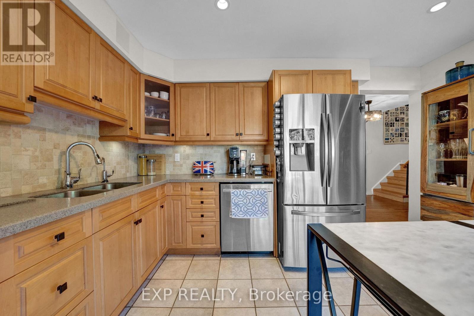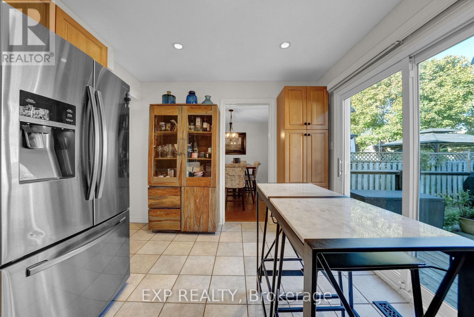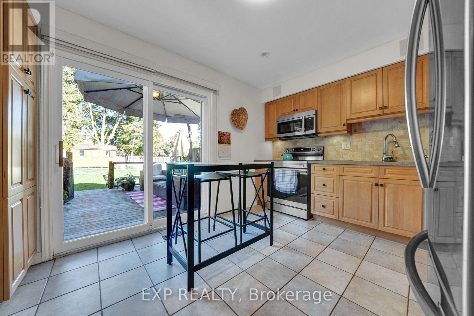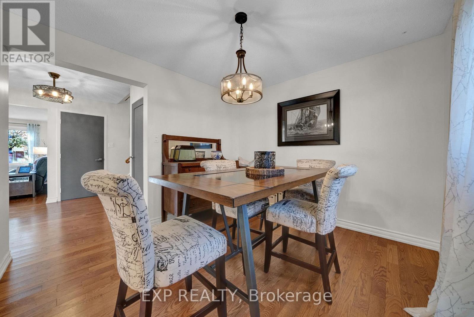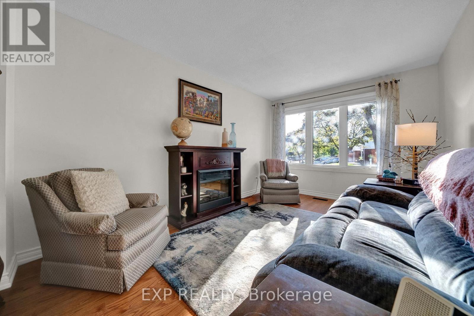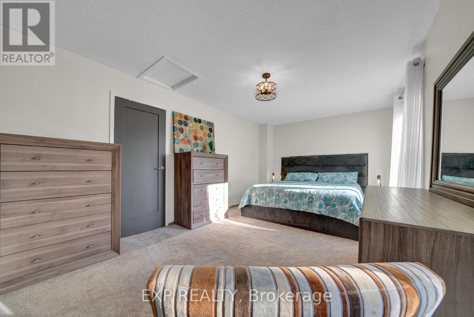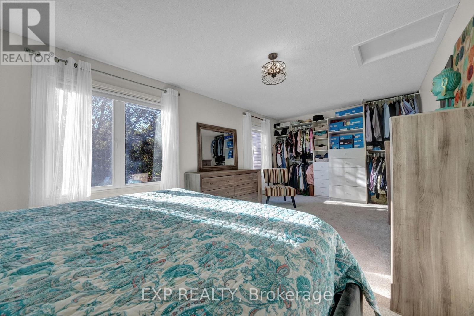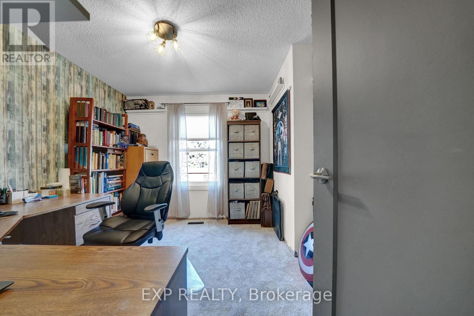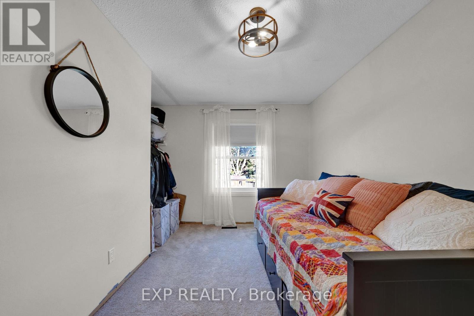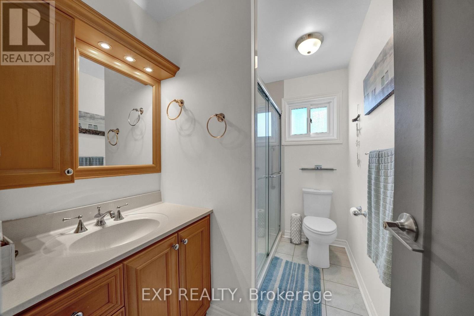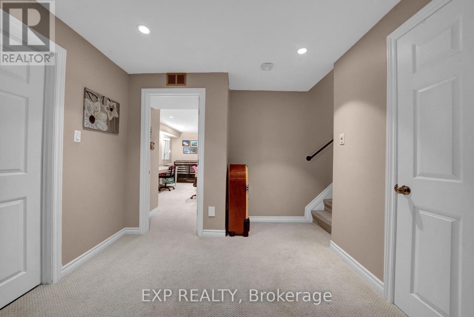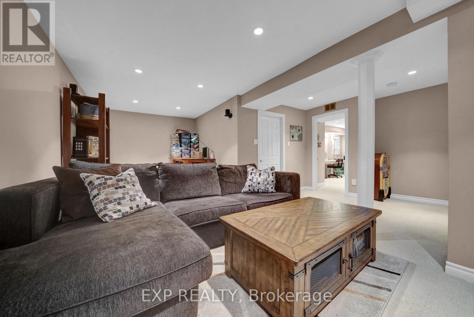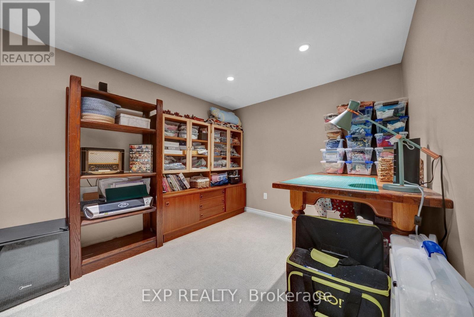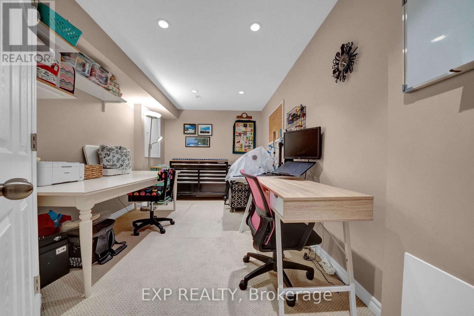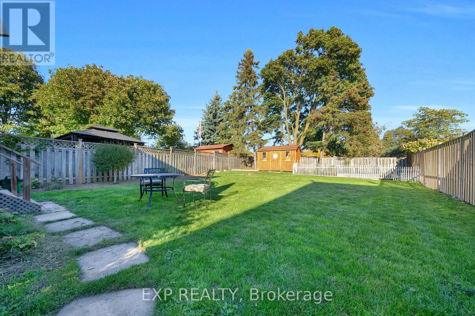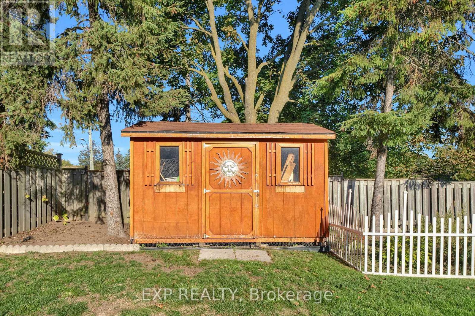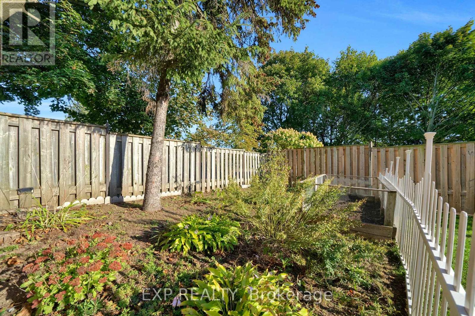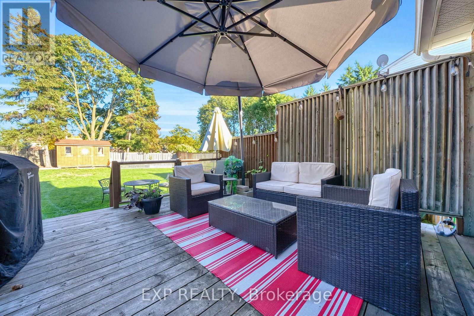41 Teresa Drive Whitby, Ontario L1N 6H9
$799,041
Downtown Whitby Gem - 3 Bedrooms, Premium 140' Lot, Perfect Location, Endless Possibilities! Sun-filled, updated home in one of Whitby's most desirable neighbourhoods! Gleaming hardwood floors, modern kitchen with stainless steel appliances and a walkout to a spacious deck-perfect for morning coffee or evening entertaining. Enjoy your private 140' backyard with no rear neighbours - lots of space for a pool! A separate formal dining room, a great sized living room and finished basement with rec room & office or extra bedroom provide even more space for family gatherings and daily living. Don't wait - Book your showing NOW!! (id:61852)
Property Details
| MLS® Number | E12457589 |
| Property Type | Single Family |
| Community Name | Downtown Whitby |
| EquipmentType | Water Heater - Gas, Water Heater, Furnace, Heat Pump |
| ParkingSpaceTotal | 3 |
| RentalEquipmentType | Water Heater - Gas, Water Heater, Furnace, Heat Pump |
Building
| BathroomTotal | 2 |
| BedroomsAboveGround | 3 |
| BedroomsTotal | 3 |
| Appliances | All, Dryer, Washer, Window Coverings |
| BasementDevelopment | Finished |
| BasementType | N/a (finished) |
| ConstructionStyleAttachment | Semi-detached |
| CoolingType | Central Air Conditioning |
| ExteriorFinish | Brick, Vinyl Siding |
| FlooringType | Hardwood, Carpeted |
| FoundationType | Poured Concrete |
| HalfBathTotal | 1 |
| HeatingFuel | Natural Gas |
| HeatingType | Forced Air |
| StoriesTotal | 2 |
| SizeInterior | 1100 - 1500 Sqft |
| Type | House |
| UtilityWater | Municipal Water |
Parking
| Garage |
Land
| Acreage | No |
| Sewer | Sanitary Sewer |
| SizeDepth | 140 Ft ,1 In |
| SizeFrontage | 24 Ft ,8 In |
| SizeIrregular | 24.7 X 140.1 Ft ; Irreg |
| SizeTotalText | 24.7 X 140.1 Ft ; Irreg |
Rooms
| Level | Type | Length | Width | Dimensions |
|---|---|---|---|---|
| Second Level | Primary Bedroom | 5.54 m | 3.39 m | 5.54 m x 3.39 m |
| Second Level | Bedroom 2 | 4.21 m | 2.64 m | 4.21 m x 2.64 m |
| Second Level | Bedroom 3 | 3.24 m | 2.8 m | 3.24 m x 2.8 m |
| Basement | Recreational, Games Room | 7.29 m | 5.67 m | 7.29 m x 5.67 m |
| Basement | Office | 5.28 m | 2.7 m | 5.28 m x 2.7 m |
| Main Level | Kitchen | 4.04 m | 3.06 m | 4.04 m x 3.06 m |
| Main Level | Dining Room | 3.32 m | 3.07 m | 3.32 m x 3.07 m |
| Main Level | Living Room | 4.86 m | 3.02 m | 4.86 m x 3.02 m |
https://www.realtor.ca/real-estate/28979067/41-teresa-drive-whitby-downtown-whitby-downtown-whitby
Interested?
Contact us for more information
Josie Vani
Salesperson
