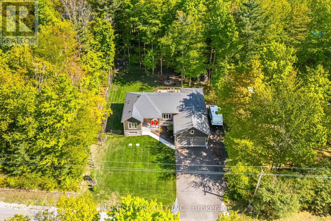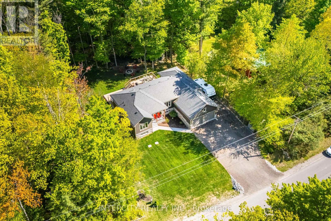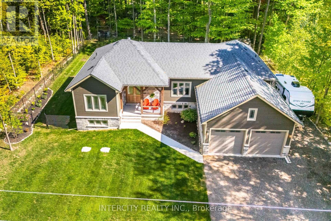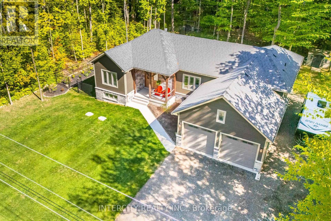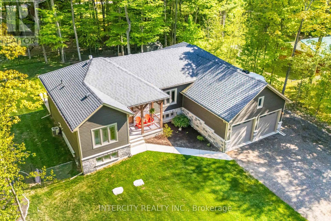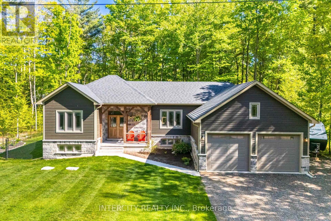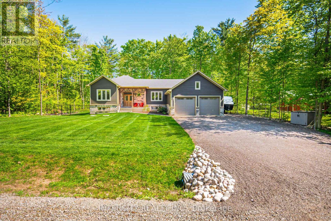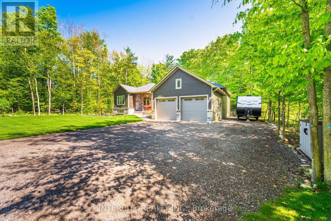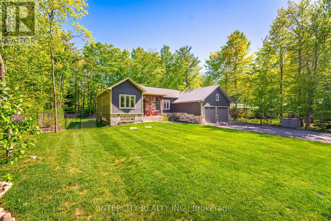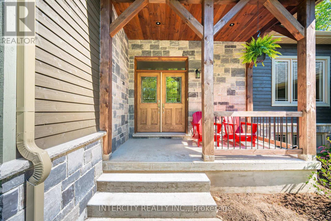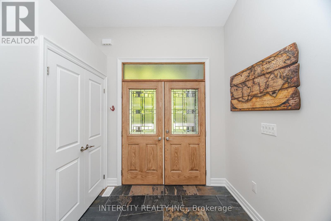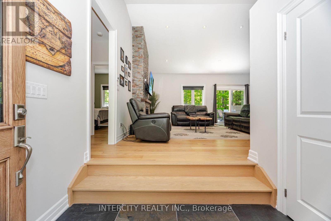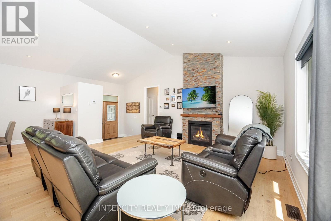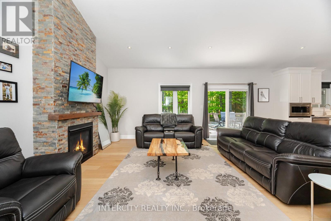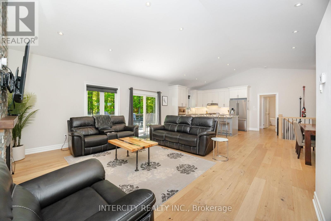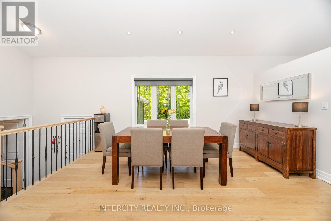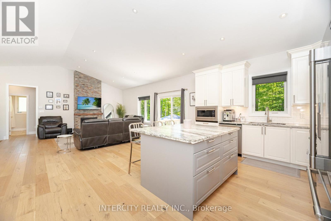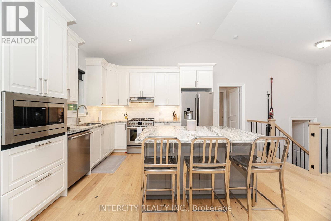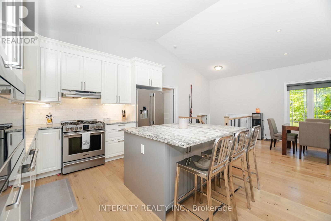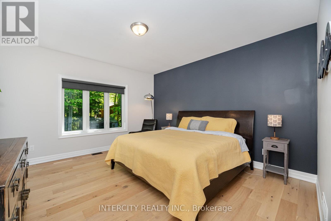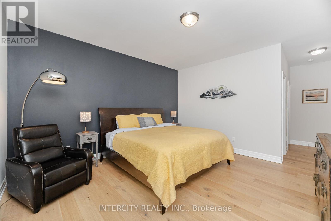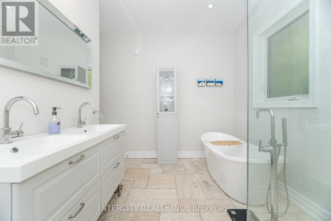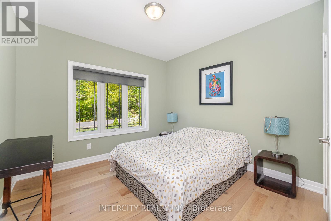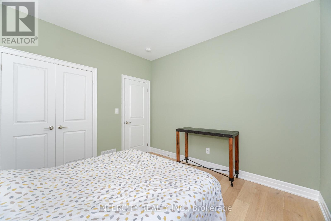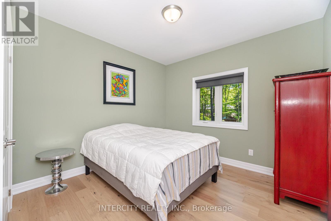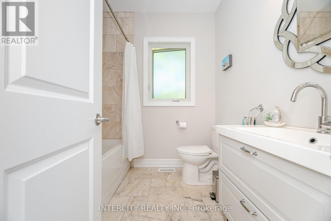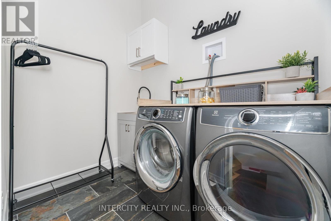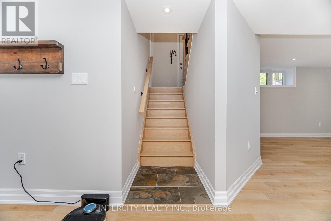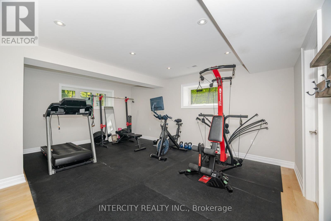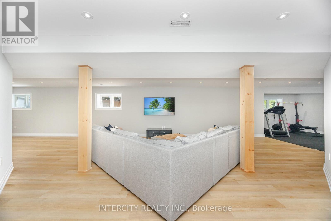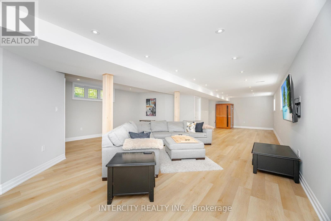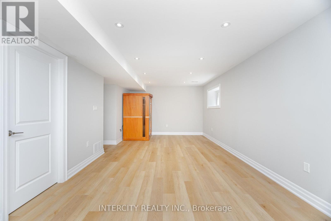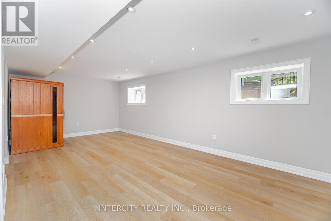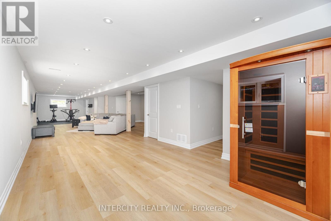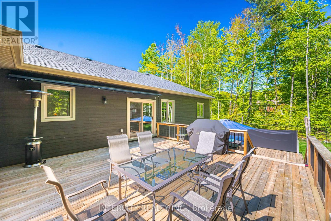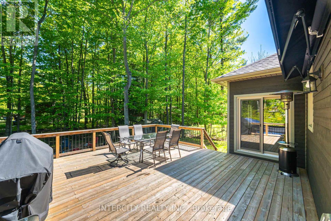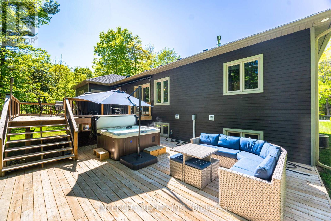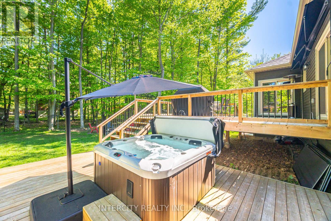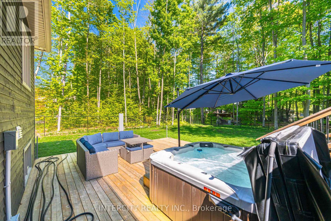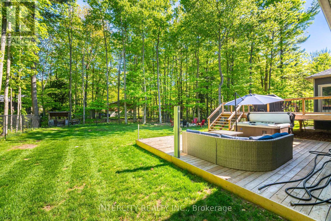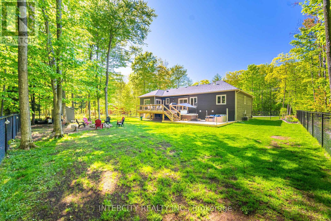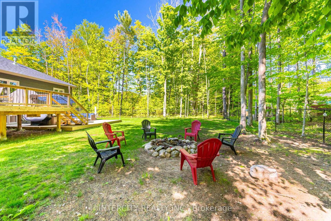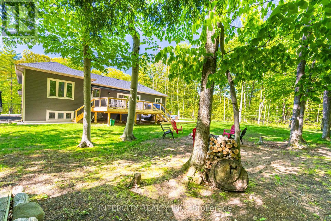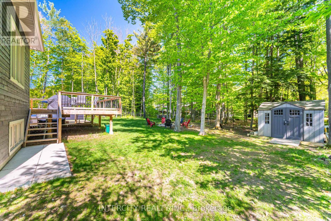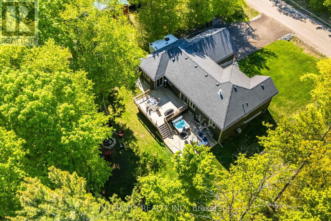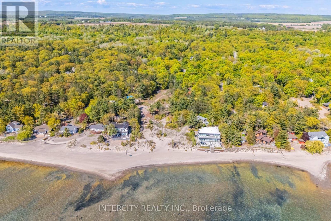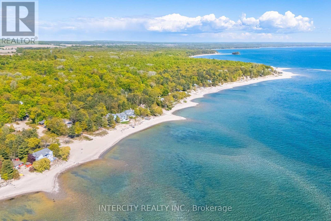41 Tall Pines Drive Tiny, Ontario L9M 0H4
$1,149,000
Your escape from the city awaits at 41 Tall Pines. This executive ranch-style bungalow is situated on a beautifully treed lot, just a stroll from the shores of Georgian Bay at Lafontaine Beach. Enjoy epic sand soaked sunsets before retiring to your backyard oasis to stargaze from the hot tub spa. This home is a true entertainers' delight. It offers parking for over 8 vehicles or recreational toys. The expansive basement is perfect for large family gatherings and parties. Your feast of friends is a breeze with upgraded stainless steel appliances and generous seating areas to break bread! A nature lovers' dream, this property must be seen and experienced to truly be appreciated. Live your best life at 41 Tall Pines! (id:61852)
Property Details
| MLS® Number | S12183180 |
| Property Type | Single Family |
| Community Name | Rural Tiny |
| AmenitiesNearBy | Beach |
| Features | Carpet Free |
| ParkingSpaceTotal | 10 |
| Structure | Deck, Shed |
Building
| BathroomTotal | 2 |
| BedroomsAboveGround | 3 |
| BedroomsBelowGround | 1 |
| BedroomsTotal | 4 |
| Amenities | Fireplace(s) |
| Appliances | Oven - Built-in, Dishwasher, Dryer, Oven, Range, Washer, Window Coverings, Refrigerator |
| ArchitecturalStyle | Bungalow |
| BasementDevelopment | Finished |
| BasementType | N/a (finished) |
| ConstructionStyleAttachment | Detached |
| CoolingType | Central Air Conditioning |
| ExteriorFinish | Stone, Wood |
| FireProtection | Smoke Detectors |
| FireplacePresent | Yes |
| FoundationType | Block, Poured Concrete |
| HeatingFuel | Natural Gas |
| HeatingType | Forced Air |
| StoriesTotal | 1 |
| SizeInterior | 1500 - 2000 Sqft |
| Type | House |
| UtilityWater | Municipal Water |
Parking
| Garage |
Land
| Acreage | No |
| LandAmenities | Beach |
| Sewer | Septic System |
| SizeDepth | 150 Ft |
| SizeFrontage | 100 Ft |
| SizeIrregular | 100 X 150 Ft |
| SizeTotalText | 100 X 150 Ft |
| SurfaceWater | Lake/pond |
| ZoningDescription | Residential |
Rooms
| Level | Type | Length | Width | Dimensions |
|---|---|---|---|---|
| Basement | Exercise Room | 5.97 m | 4.26 m | 5.97 m x 4.26 m |
| Basement | Recreational, Games Room | 3.96 m | 13.65 m | 3.96 m x 13.65 m |
| Basement | Bedroom 4 | 4.14 m | 3.26 m | 4.14 m x 3.26 m |
| Basement | Sitting Room | 3.26 m | 4.29 m | 3.26 m x 4.29 m |
| Main Level | Living Room | 4.9 m | 5.25 m | 4.9 m x 5.25 m |
| Main Level | Foyer | 1.95 m | 2.22 m | 1.95 m x 2.22 m |
| Main Level | Dining Room | 2.62 m | 4.57 m | 2.62 m x 4.57 m |
| Main Level | Kitchen | 4.69 m | 4.38 m | 4.69 m x 4.38 m |
| Main Level | Primary Bedroom | 7.1 m | 4.2 m | 7.1 m x 4.2 m |
| Main Level | Bathroom | 3.5 m | 9.5 m | 3.5 m x 9.5 m |
| Main Level | Bedroom 2 | 3.35 m | 3.56 m | 3.35 m x 3.56 m |
| Main Level | Bedroom 3 | 3.56 m | 3.57 m | 3.56 m x 3.57 m |
| Main Level | Laundry Room | 2.43 m | 1.64 m | 2.43 m x 1.64 m |
| Main Level | Bathroom | 2.43 m | 2.34 m | 2.43 m x 2.34 m |
Utilities
| Cable | Installed |
| Electricity | Installed |
https://www.realtor.ca/real-estate/28388578/41-tall-pines-drive-tiny-rural-tiny
Interested?
Contact us for more information
Trevor Joseph Clarke
Salesperson
3600 Langstaff Rd., Ste14
Vaughan, Ontario L4L 9E7
