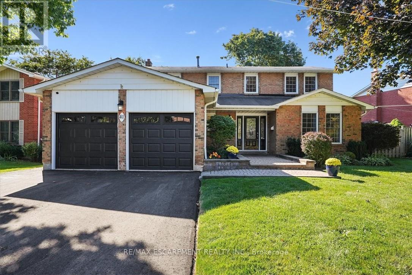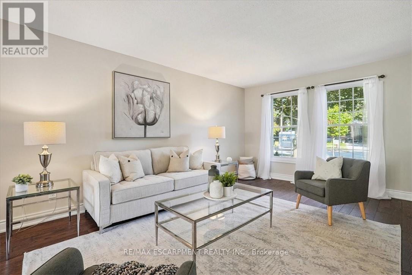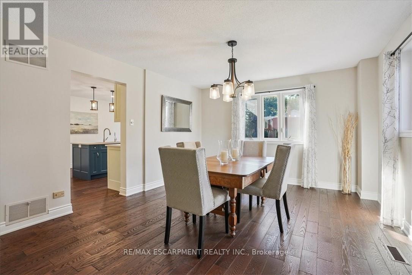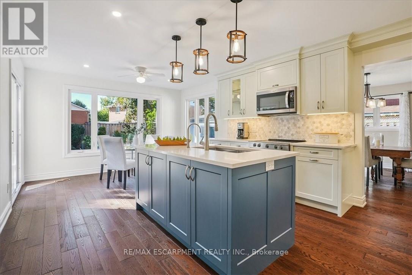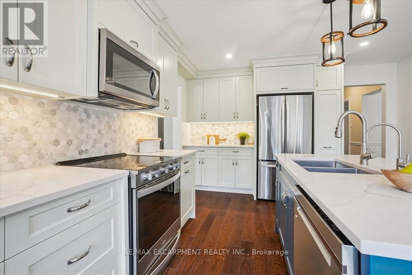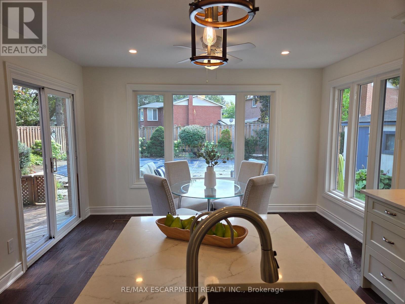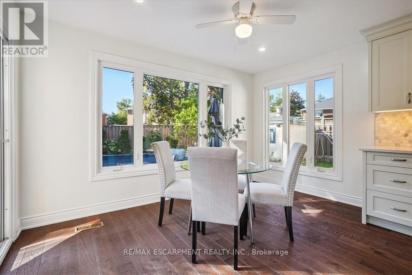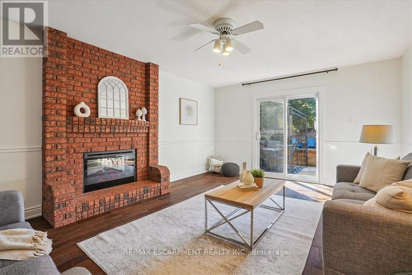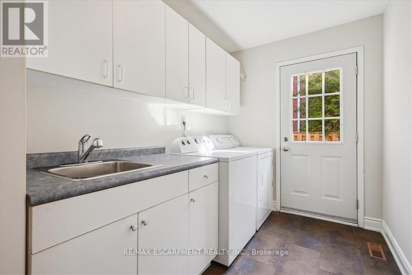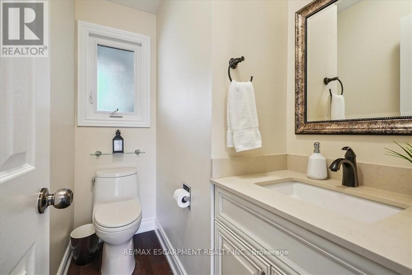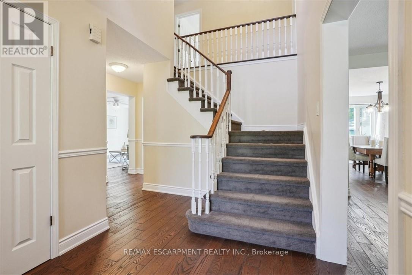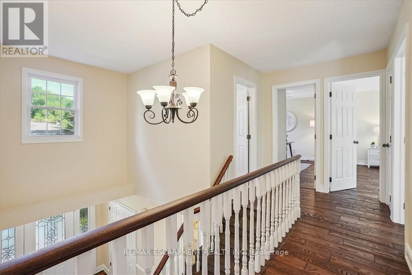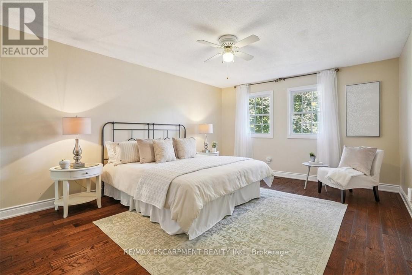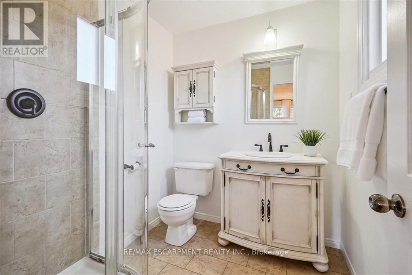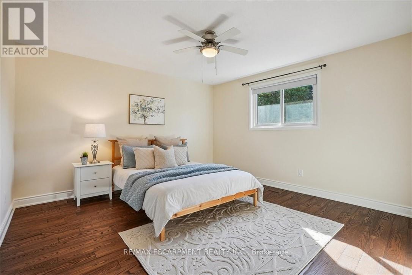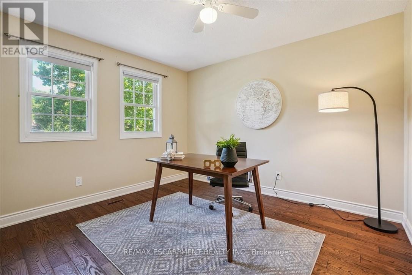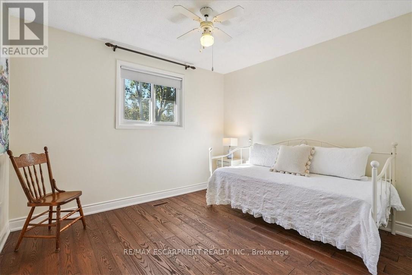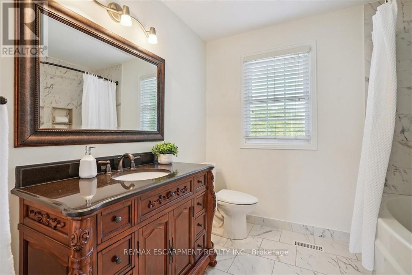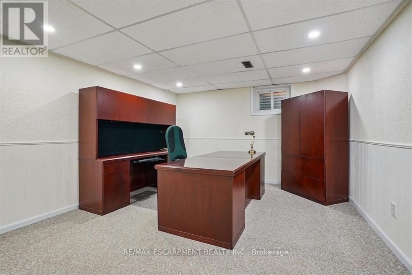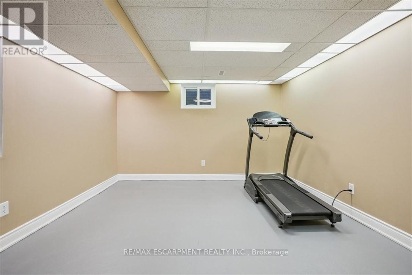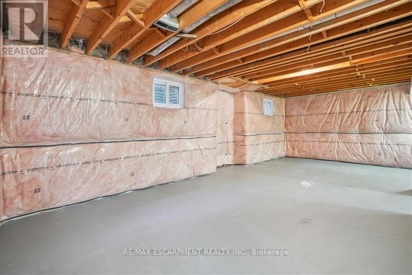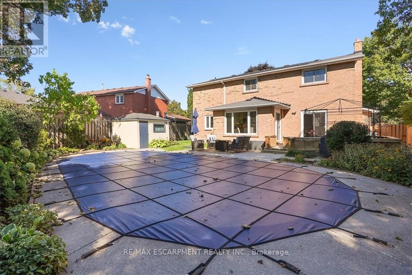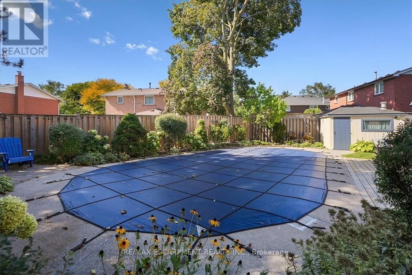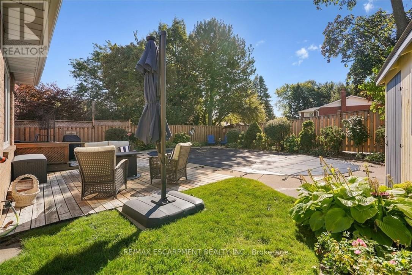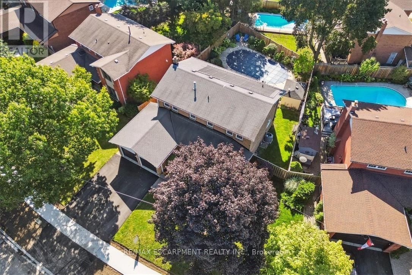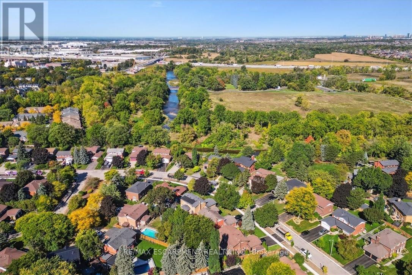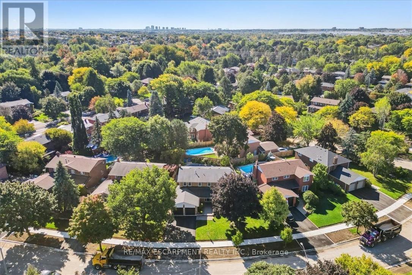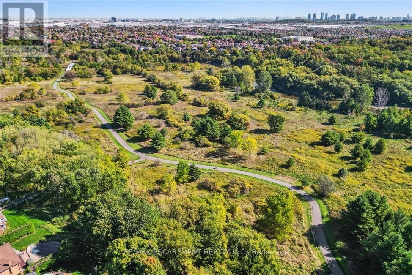41 Steen Drive Mississauga, Ontario L5N 2V3
$1,399,900
Welcome to this exceptional home in one of Mississauga's most exclusive pockets where tree-lined streets wind gracefully along the Credit River. Upon entering, note the updated, beautiful front door with sidelights, plus the two-storey foyer providing lots of light with the open upper-level hallway. The main and upper levels feature stunning solid red-oak floors with a rich walnut stain filling the principal rooms with warmth. Natural light flows throughout the home! The extended, 20ft long, renovated kitchen features an island with a double undermount sink, more cupboard space, and dishwasher; a small-appliance bar, and room for a generous table in the eat-in area; plus walkout to the deck, gazebo, and solar-powered pool. The spacious family room provides an electric fireplace (with heat options) and sliding doors leading to the beautifully landscaped backyard retreat. A convenient main-floor laundry/mudroom offers a side-door entry, plus a 2-piece powder room that completes this level. Upstairs, you'll find four spacious bedrooms. The primary suite easily accommodates a king-sized bed, plus features a walk-in closet and an updated 3-piece ensuite with a separate shower. Three additional bedrooms share the renovated main 4-piece bathroom. The lower level offers even more living space, including a relaxing 26' recreation room, an exercise room, multiple storage areas, and a large unfinished space which was just recently updated with brand new insulation-ready for your creative vision. With direct access to the scenic 12 km Culham Trail along the Credit River and surrounded by friendly welcoming neighbours, this home is a rare find that blends comfort, charm, and community. Easy access to the 401 and 407. Walk to plaza (20 min) with restaurants, groceries, Tim Hortons. Streetsville Secondary School district. Love where you live! (id:61852)
Property Details
| MLS® Number | W12442559 |
| Property Type | Single Family |
| Neigbourhood | Meadowvale South |
| Community Name | Streetsville |
| AmenitiesNearBy | Park |
| CommunityFeatures | School Bus |
| EquipmentType | None |
| Features | Irregular Lot Size, Conservation/green Belt |
| ParkingSpaceTotal | 4 |
| PoolType | Inground Pool |
| RentalEquipmentType | None |
Building
| BathroomTotal | 3 |
| BedroomsAboveGround | 4 |
| BedroomsTotal | 4 |
| Age | 31 To 50 Years |
| Appliances | Water Heater - Tankless, Blinds, Dishwasher, Dryer, Garage Door Opener, Microwave, Hood Fan, Stove, Washer, Refrigerator |
| BasementDevelopment | Partially Finished |
| BasementType | Full (partially Finished) |
| ConstructionStyleAttachment | Detached |
| CoolingType | Central Air Conditioning |
| ExteriorFinish | Brick |
| FireplacePresent | Yes |
| FoundationType | Concrete |
| HalfBathTotal | 1 |
| HeatingFuel | Natural Gas |
| HeatingType | Forced Air |
| StoriesTotal | 2 |
| SizeInterior | 2000 - 2500 Sqft |
| Type | House |
| UtilityWater | Municipal Water |
Parking
| Attached Garage | |
| Garage |
Land
| Acreage | No |
| FenceType | Fenced Yard |
| LandAmenities | Park |
| Sewer | Sanitary Sewer |
| SizeDepth | 131 Ft ,9 In |
| SizeFrontage | 80 Ft ,3 In |
| SizeIrregular | 80.3 X 131.8 Ft ; 53.81ft X 110.13 |
| SizeTotalText | 80.3 X 131.8 Ft ; 53.81ft X 110.13 |
| SurfaceWater | River/stream |
| ZoningDescription | R2 |
Rooms
| Level | Type | Length | Width | Dimensions |
|---|---|---|---|---|
| Second Level | Bedroom | 3.38 m | 3.02 m | 3.38 m x 3.02 m |
| Second Level | Bathroom | Measurements not available | ||
| Second Level | Primary Bedroom | 5.38 m | 3.99 m | 5.38 m x 3.99 m |
| Second Level | Bathroom | Measurements not available | ||
| Second Level | Bedroom | 3.96 m | 3.94 m | 3.96 m x 3.94 m |
| Second Level | Bedroom | 3.56 m | 3.12 m | 3.56 m x 3.12 m |
| Basement | Recreational, Games Room | 7.92 m | 3.76 m | 7.92 m x 3.76 m |
| Basement | Exercise Room | 3.96 m | 3.68 m | 3.96 m x 3.68 m |
| Basement | Other | 7.39 m | 3.43 m | 7.39 m x 3.43 m |
| Basement | Other | 3.63 m | 2.18 m | 3.63 m x 2.18 m |
| Basement | Utility Room | 4.42 m | 4.17 m | 4.42 m x 4.17 m |
| Main Level | Living Room | 6.05 m | 3.89 m | 6.05 m x 3.89 m |
| Main Level | Dining Room | 4.27 m | 3.89 m | 4.27 m x 3.89 m |
| Main Level | Kitchen | 8 m | 3.94 m | 8 m x 3.94 m |
| Main Level | Family Room | 5.56 m | 4.11 m | 5.56 m x 4.11 m |
| Main Level | Laundry Room | 4.11 m | 1.91 m | 4.11 m x 1.91 m |
| Main Level | Bathroom | Measurements not available |
Utilities
| Cable | Installed |
| Electricity | Installed |
| Sewer | Installed |
https://www.realtor.ca/real-estate/28947102/41-steen-drive-mississauga-streetsville-streetsville
Interested?
Contact us for more information
Kim Susan Mackay
Salesperson
1320 Cornwall Rd Unit 103b
Oakville, Ontario L6J 7W5
