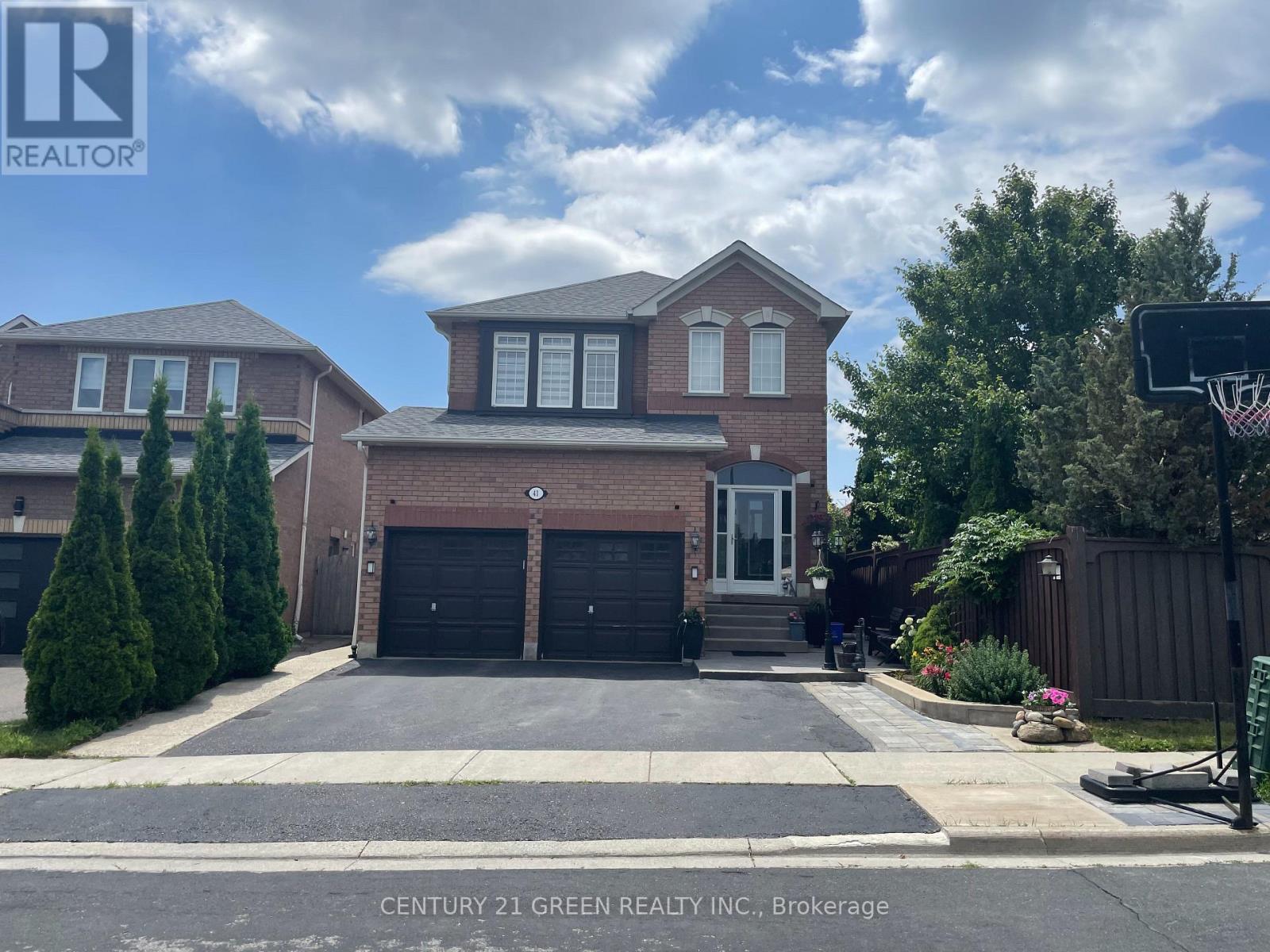41 Sequoia Road Vaughan, Ontario L4H 1W6
6 Bedroom
5 Bathroom
2500 - 3000 sqft
Fireplace
Central Air Conditioning
Forced Air
$1,497,500
ocation, Location, Location Detached duplex full brick, fully upgraded hardwood floor , interlock patio, pot lights Stainless steel appliances, zebra blinds , 9ft celling with legal basement apartment rented for $2500. Tenants are willing to stay or move its up to the buyers. Close to all amenities, Schools, park, hospital, mall, plaza, public transit and much much more. Must view this beautiful house strong built excellent location close to all mazer hwy 400/ 427/ 40 (id:61852)
Property Details
| MLS® Number | N12206324 |
| Property Type | Multi-family |
| Community Name | Sonoma Heights |
| AmenitiesNearBy | Hospital, Park, Place Of Worship |
| EquipmentType | Water Heater |
| Features | Carpet Free, In-law Suite |
| ParkingSpaceTotal | 5 |
| RentalEquipmentType | Water Heater |
| Structure | Shed |
| ViewType | View |
Building
| BathroomTotal | 5 |
| BedroomsAboveGround | 4 |
| BedroomsBelowGround | 2 |
| BedroomsTotal | 6 |
| Age | 16 To 30 Years |
| Amenities | Fireplace(s) |
| Appliances | Garage Door Opener Remote(s), Central Vacuum, Water Heater, Water Meter, Dishwasher, Dryer, Stove, Washer, Refrigerator |
| BasementFeatures | Apartment In Basement, Separate Entrance |
| BasementType | N/a |
| CoolingType | Central Air Conditioning |
| ExteriorFinish | Brick |
| FireplacePresent | Yes |
| FlooringType | Hardwood, Tile, Laminate |
| FoundationType | Concrete |
| HalfBathTotal | 1 |
| HeatingFuel | Natural Gas |
| HeatingType | Forced Air |
| StoriesTotal | 2 |
| SizeInterior | 2500 - 3000 Sqft |
| Type | Duplex |
| UtilityWater | Municipal Water, Community Water System |
Parking
| Garage |
Land
| Acreage | No |
| FenceType | Fenced Yard |
| LandAmenities | Hospital, Park, Place Of Worship |
| Sewer | Sanitary Sewer |
| SizeDepth | 120 Ft |
| SizeFrontage | 40 Ft |
| SizeIrregular | 40 X 120 Ft |
| SizeTotalText | 40 X 120 Ft|under 1/2 Acre |
Rooms
| Level | Type | Length | Width | Dimensions |
|---|---|---|---|---|
| Lower Level | Bedroom | 4.59 m | 4.35 m | 4.59 m x 4.35 m |
| Lower Level | Bedroom 2 | 3.86 m | 3.65 m | 3.86 m x 3.65 m |
| Lower Level | Living Room | 4.28 m | 4.87 m | 4.28 m x 4.87 m |
| Lower Level | Kitchen | 4.35 m | 3.48 m | 4.35 m x 3.48 m |
| Main Level | Family Room | 6.09 m | 4.04 m | 6.09 m x 4.04 m |
| Main Level | Kitchen | 6.96 m | 4.35 m | 6.96 m x 4.35 m |
| Main Level | Bathroom | 2.44 m | 1.74 m | 2.44 m x 1.74 m |
| Main Level | Living Room | 8.17 m | 5.22 m | 8.17 m x 5.22 m |
| Main Level | Dining Room | 8.17 m | 5.22 m | 8.17 m x 5.22 m |
| Upper Level | Primary Bedroom | 5.64 m | 4.66 m | 5.64 m x 4.66 m |
| Upper Level | Bedroom 2 | 4.35 m | 3.65 m | 4.35 m x 3.65 m |
| Upper Level | Bedroom 3 | 3.62 m | 3.51 m | 3.62 m x 3.51 m |
| Upper Level | Bedroom 4 | 4.35 m | 3.69 m | 4.35 m x 3.69 m |
| Upper Level | Loft | 5.12 m | 13.5 m | 5.12 m x 13.5 m |
| Upper Level | Bathroom | 1.74 m | 2.44 m | 1.74 m x 2.44 m |
| Upper Level | Bathroom | 2.78 m | 2.44 m | 2.78 m x 2.44 m |
Utilities
| Cable | Available |
| Electricity | Available |
| Sewer | Available |
https://www.realtor.ca/real-estate/28437928/41-sequoia-road-vaughan-sonoma-heights-sonoma-heights
Interested?
Contact us for more information
Rakesh Chumber
Salesperson
Century 21 Green Realty Inc.
6980 Maritz Dr Unit 8
Mississauga, Ontario L5W 1Z3
6980 Maritz Dr Unit 8
Mississauga, Ontario L5W 1Z3












































