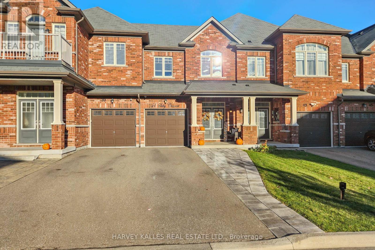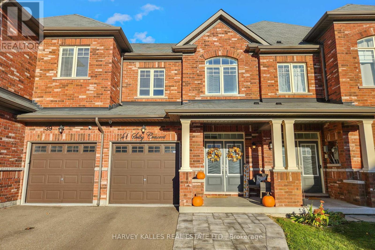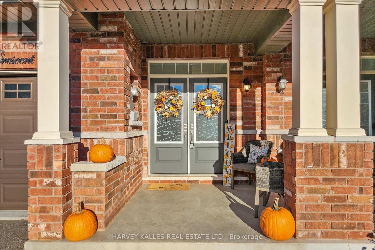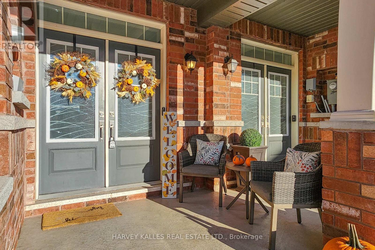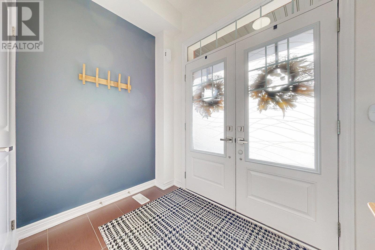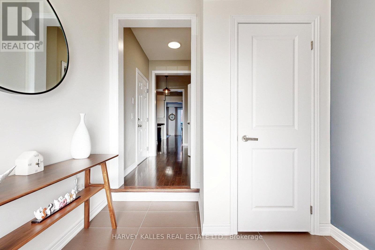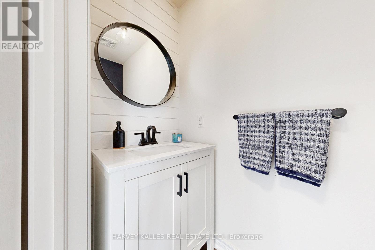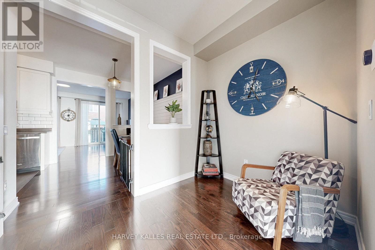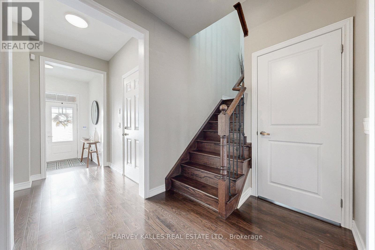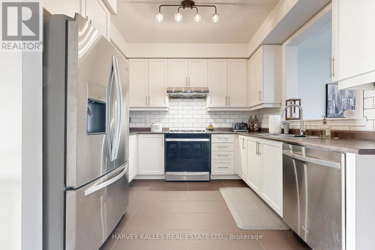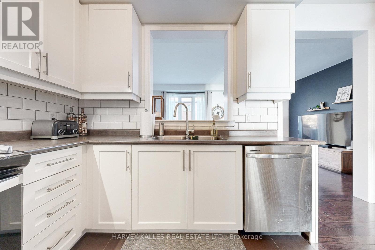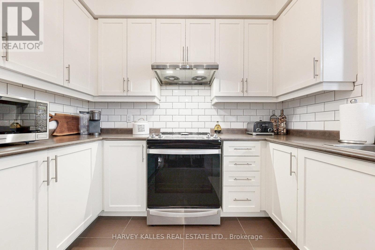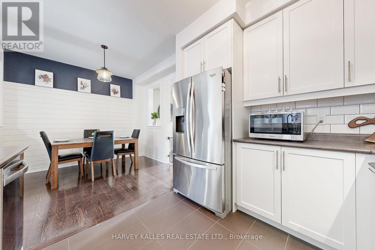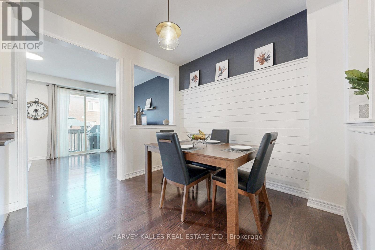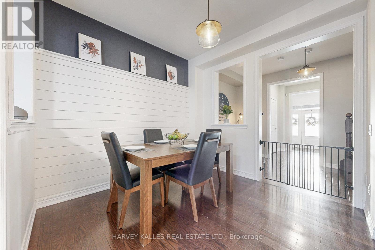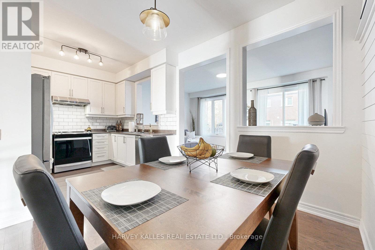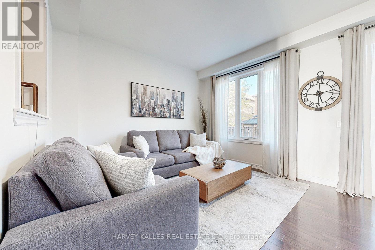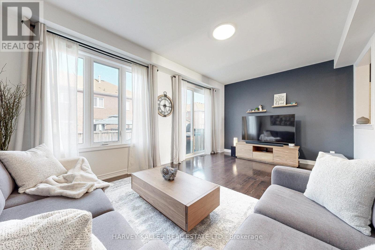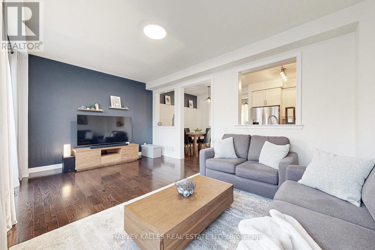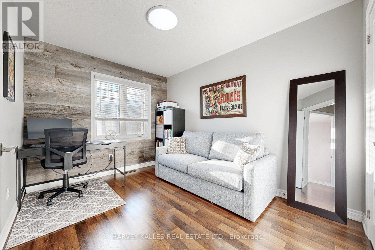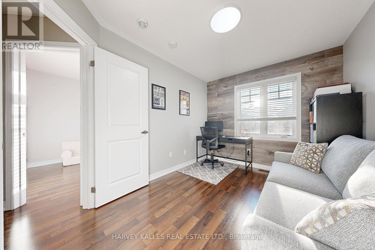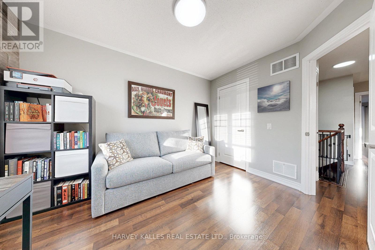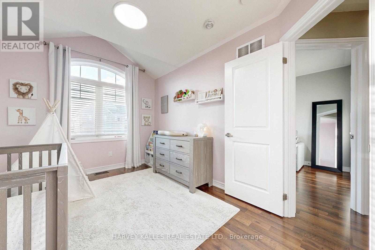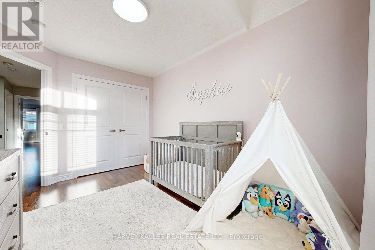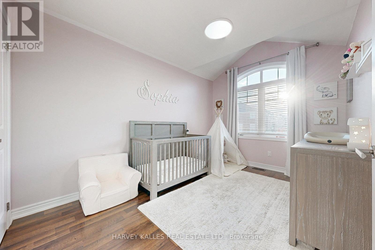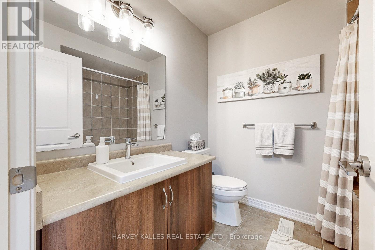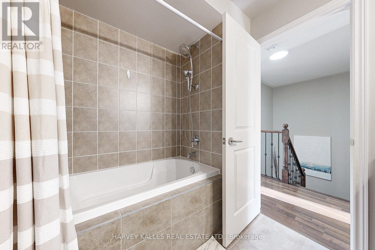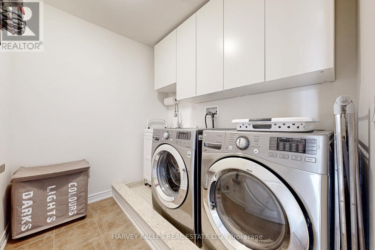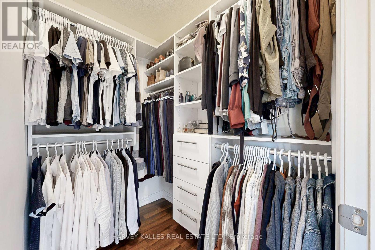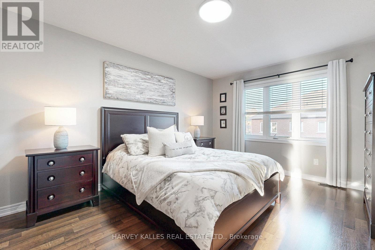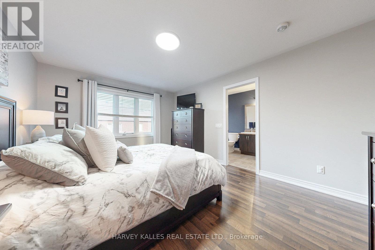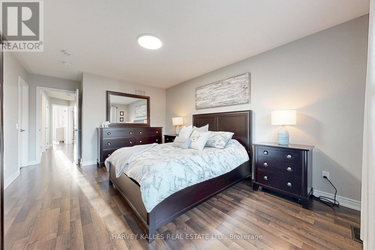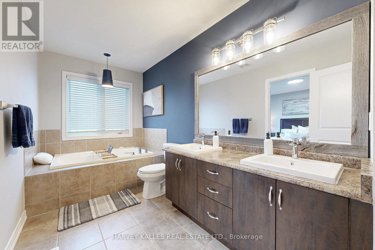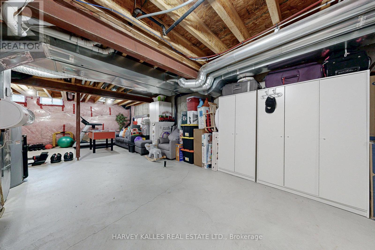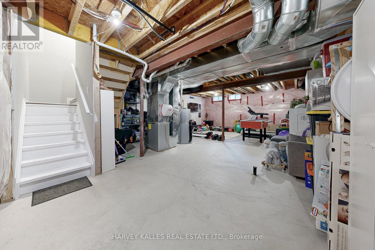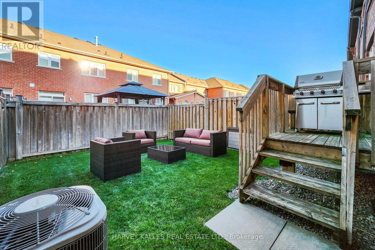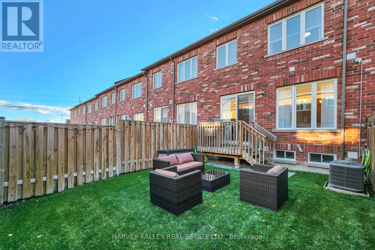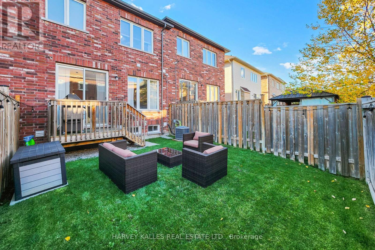41 Selby Crescent Bradford West Gwillimbury, Ontario L3Z 0V3
$798,900
Change Your Life with This Listing. Welcome to this beautiful 3-bedroom, 3-bathroom townhouse offering the perfect blend of comfort, style, and functionality. Step inside to discover soaring 9-foot ceilings, rich hardwood floors, and custom shiplap feature walls that add warmth and charm throughout. The open-concept layout flows effortlessly from a bright dining space to the modern kitchen, featuring a brand-new stove and a large Living room that overlooks the fully fenced backyard with interlock patio - perfect for relaxing or entertaining. Upstairs, you'll find three spacious bedrooms, including a serene primary suite with a walk-in closet and private Spa-Like 5 pc ensuite. The home is beautifully enhanced with new light fixtures throughout, a new air conditioner, and outdoor interlock upgrades, offering both comfort and contemporary appeal. Located in a family-friendly Bradford neighbourhood, close to parks, schools, shopping, and transit - this home perfectly combines modern upgrades with timeless design. Stylish, move-in ready, and full of upgrades - this is the one you've been waiting for! (id:61852)
Property Details
| MLS® Number | N12474968 |
| Property Type | Single Family |
| Community Name | Bradford |
| AmenitiesNearBy | Golf Nearby, Hospital, Park, Public Transit |
| EquipmentType | Water Heater |
| Features | Conservation/green Belt |
| ParkingSpaceTotal | 3 |
| RentalEquipmentType | Water Heater |
Building
| BathroomTotal | 3 |
| BedroomsAboveGround | 3 |
| BedroomsTotal | 3 |
| Age | 6 To 15 Years |
| Appliances | All, Window Coverings |
| BasementDevelopment | Unfinished |
| BasementType | N/a (unfinished) |
| ConstructionStyleAttachment | Attached |
| CoolingType | Central Air Conditioning |
| ExteriorFinish | Brick |
| FlooringType | Hardwood, Laminate |
| FoundationType | Poured Concrete |
| HalfBathTotal | 1 |
| HeatingFuel | Natural Gas |
| HeatingType | Forced Air |
| StoriesTotal | 2 |
| SizeInterior | 1500 - 2000 Sqft |
| Type | Row / Townhouse |
| UtilityWater | Municipal Water |
Parking
| Garage |
Land
| Acreage | No |
| FenceType | Fenced Yard |
| LandAmenities | Golf Nearby, Hospital, Park, Public Transit |
| Sewer | Sanitary Sewer |
| SizeDepth | 96 Ft ,9 In |
| SizeFrontage | 19 Ft ,8 In |
| SizeIrregular | 19.7 X 96.8 Ft |
| SizeTotalText | 19.7 X 96.8 Ft |
Rooms
| Level | Type | Length | Width | Dimensions |
|---|---|---|---|---|
| Second Level | Primary Bedroom | 4.84 m | 3.59 m | 4.84 m x 3.59 m |
| Second Level | Bedroom 2 | 2.78 m | 3.98 m | 2.78 m x 3.98 m |
| Second Level | Bedroom 3 | 3.6 m | 2.78 m | 3.6 m x 2.78 m |
| Second Level | Laundry Room | 2.38 m | 1.97 m | 2.38 m x 1.97 m |
| Main Level | Living Room | 3.64 m | 5.62 m | 3.64 m x 5.62 m |
| Main Level | Dining Room | 3.02 m | 2.2 m | 3.02 m x 2.2 m |
| Main Level | Kitchen | 2.77 m | 3.01 m | 2.77 m x 3.01 m |
| Main Level | Den | 2.06 m | 1.68 m | 2.06 m x 1.68 m |
Utilities
| Cable | Available |
| Electricity | Installed |
| Sewer | Installed |
Interested?
Contact us for more information
Anthony Lagrotta
Salesperson
2316 Bloor Street West
Toronto, Ontario M6S 1P2
Frank Fallico
Broker
2316 Bloor Street West
Toronto, Ontario M6S 1P2
