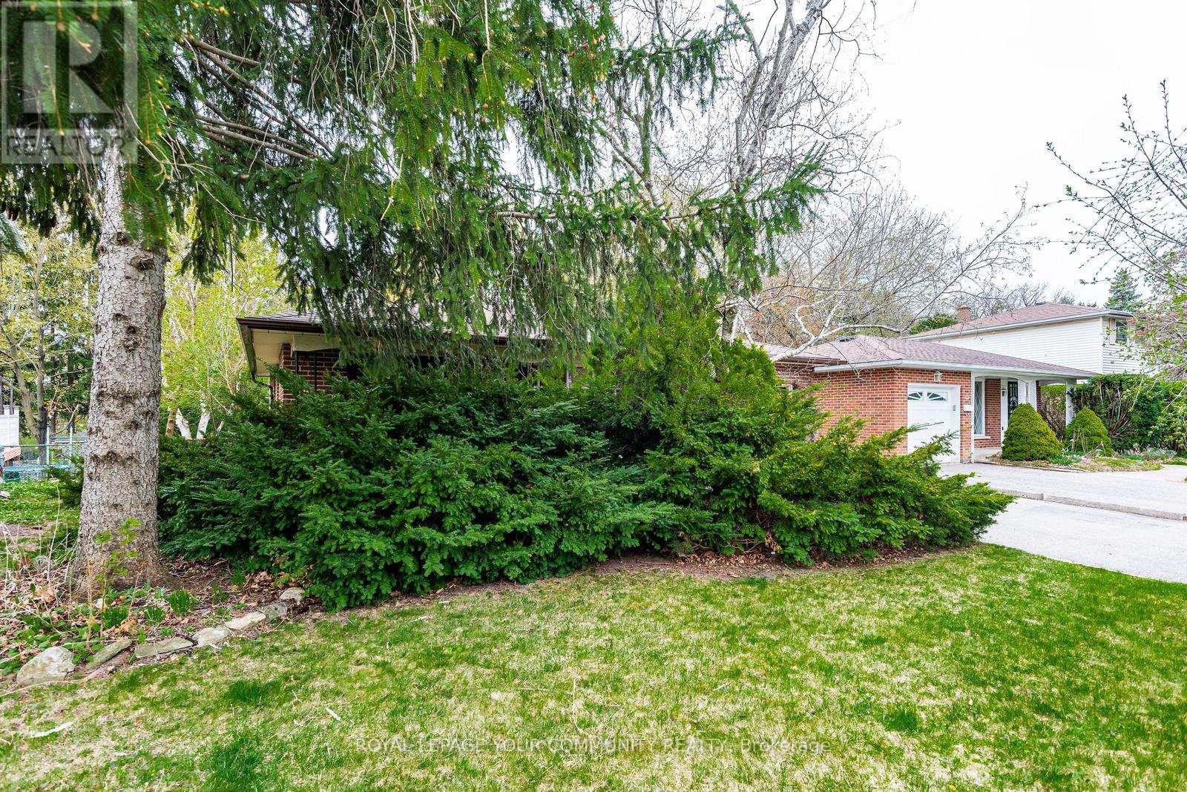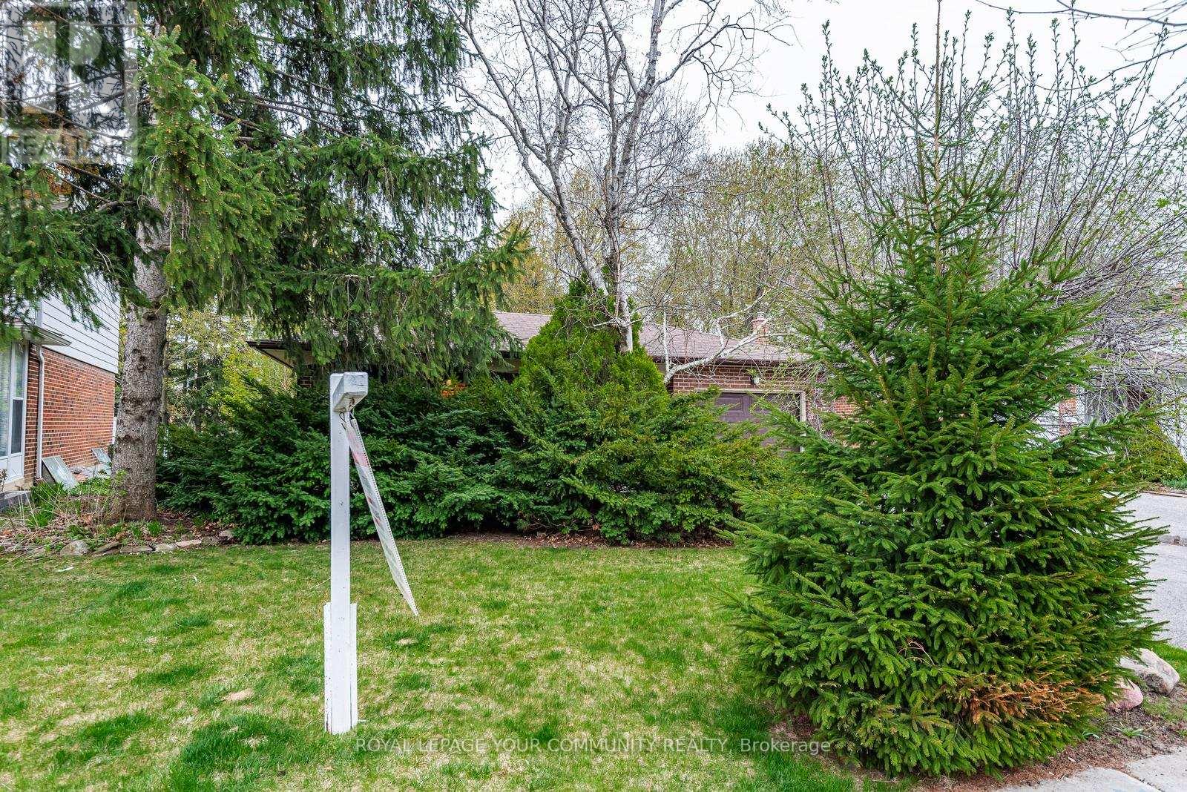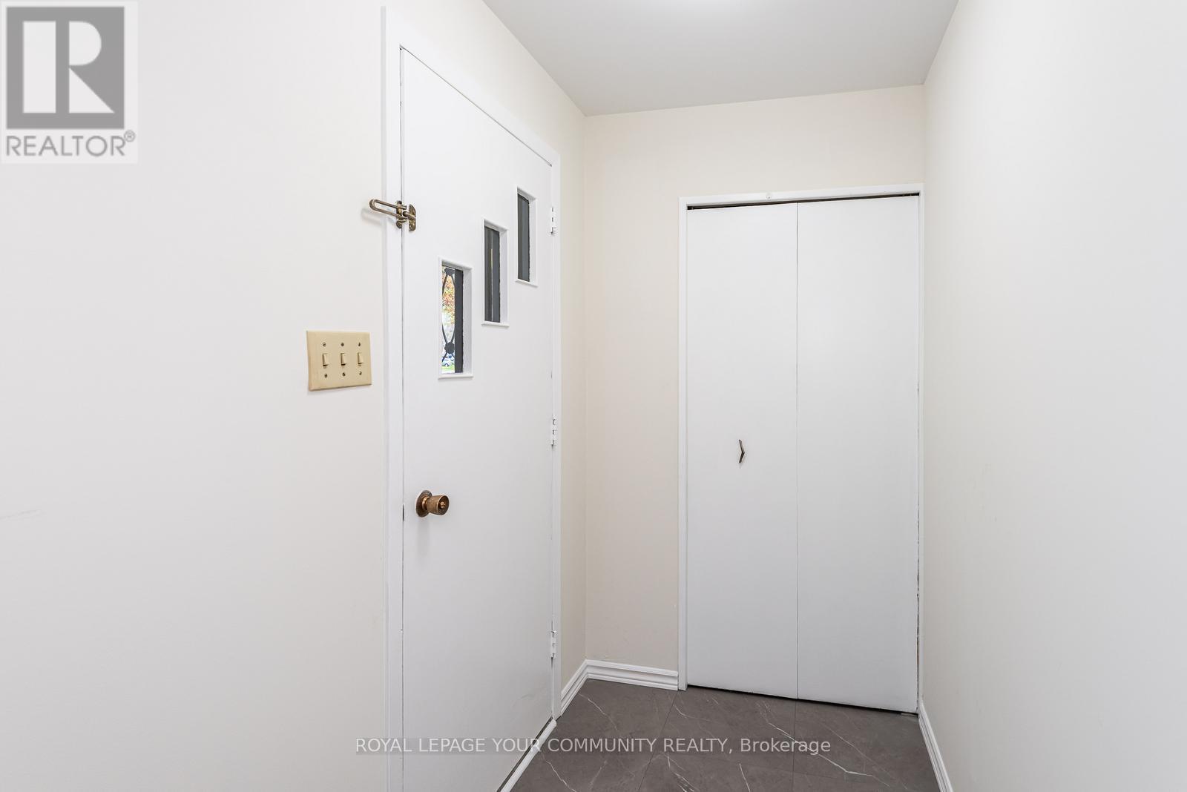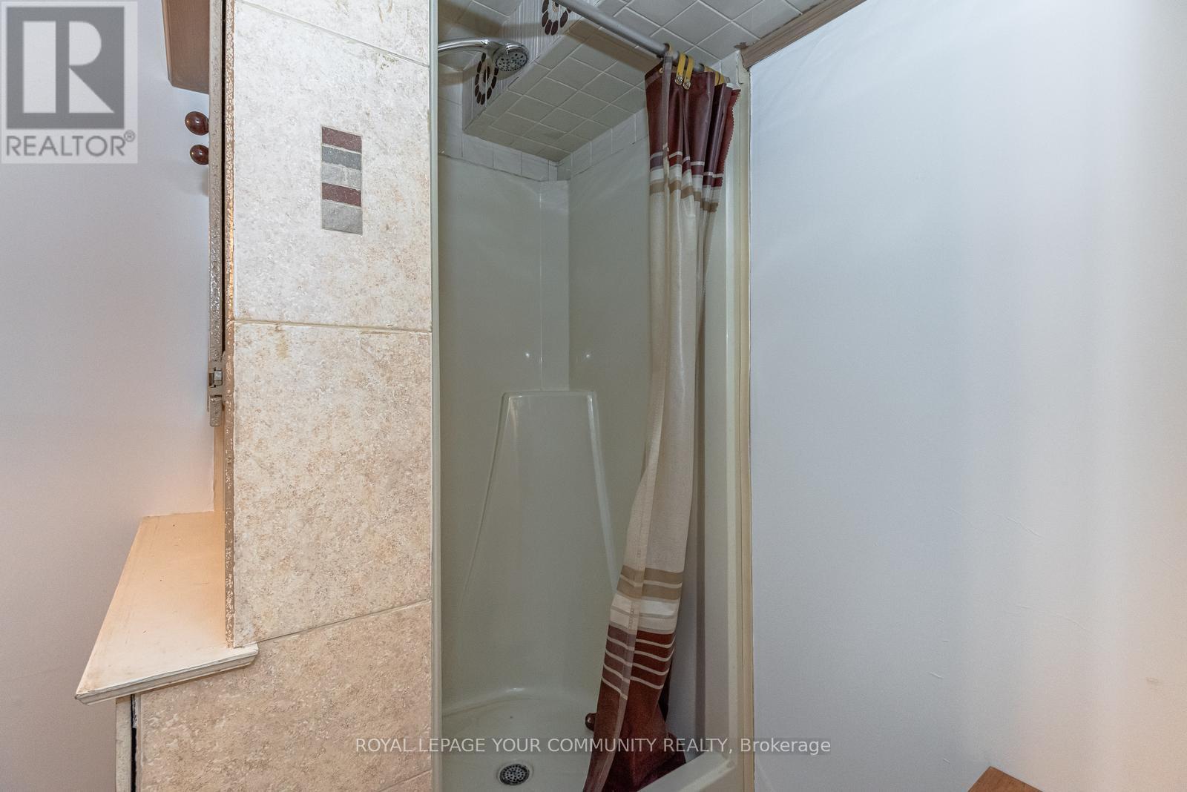41 Romfield Circuit S Markham, Ontario L3T 3H4
$1,148,000
This is a rare opportunity in the coveted Royal Orchard neighborhood to personalize this home for your family. This 3 bedroom, 2 bathroom backsplit has been freshly painted and offers a combination of charm and functionality, perfect for families seeking walkability and convenience. The home boasts good sized principal rooms with plenty of natural light, making it a welcoming and comfortable space for everyday living. Each of the 3 bedrooms offers spacious closets, providing ample storage and enhancing the home's practicability. The large family room has wood beams and a walk out to the patio. This large space is ideal for a recreation room combination with a home office. The SOUTH facing 188 foot deep private back yard is a woodland delight. A new fence was just erected across the back of the property. The private backyard is perfect for outdoor activities, gardening, or entertaining. Ideally located in the desirable Bayview/Romfield neighborhood, this home is just a short walk to Stornoway Crescent Elementary Public School and Thornlea High Secondary school. The bus on Bayview and the shopping centre is just a short stroll away. Additionally, its proximity to public transit, shopping, highways, parks, a community center and golf courses adds to its appeal, offering ease of access to all amenities. The property is being purchased "As Is" where Is" without representation and warranty. (id:61852)
Property Details
| MLS® Number | N12126768 |
| Property Type | Single Family |
| Community Name | Royal Orchard |
| AmenitiesNearBy | Public Transit, Schools |
| Features | Wooded Area, Irregular Lot Size |
| ParkingSpaceTotal | 3 |
| Structure | Porch |
Building
| BathroomTotal | 2 |
| BedroomsAboveGround | 3 |
| BedroomsTotal | 3 |
| Appliances | Water Heater |
| BasementDevelopment | Finished |
| BasementFeatures | Walk Out |
| BasementType | N/a (finished) |
| ConstructionStyleAttachment | Detached |
| ConstructionStyleSplitLevel | Backsplit |
| CoolingType | Central Air Conditioning |
| ExteriorFinish | Brick |
| FireplacePresent | Yes |
| FireplaceType | Woodstove |
| FlooringType | Hardwood, Carpeted |
| FoundationType | Concrete |
| HeatingFuel | Natural Gas |
| HeatingType | Forced Air |
| SizeInterior | 1100 - 1500 Sqft |
| Type | House |
| UtilityWater | Municipal Water |
Parking
| Attached Garage | |
| Garage |
Land
| Acreage | No |
| LandAmenities | Public Transit, Schools |
| Sewer | Sanitary Sewer |
| SizeDepth | 188 Ft ,7 In |
| SizeFrontage | 42 Ft ,7 In |
| SizeIrregular | 42.6 X 188.6 Ft ; 42.56 Ft X 179.04 Ft X 59.93 Ft X 188.42 |
| SizeTotalText | 42.6 X 188.6 Ft ; 42.56 Ft X 179.04 Ft X 59.93 Ft X 188.42 |
Rooms
| Level | Type | Length | Width | Dimensions |
|---|---|---|---|---|
| Lower Level | Family Room | 7.57 m | 6.7 m | 7.57 m x 6.7 m |
| Main Level | Kitchen | 3.36 m | 2.9 m | 3.36 m x 2.9 m |
| Main Level | Living Room | 5.82 m | 3.68 m | 5.82 m x 3.68 m |
| Main Level | Dining Room | 2.92 m | 3.08 m | 2.92 m x 3.08 m |
| Main Level | Mud Room | 2.83 m | 1.64 m | 2.83 m x 1.64 m |
| Upper Level | Primary Bedroom | 4.38 m | 3.66 m | 4.38 m x 3.66 m |
| Upper Level | Bedroom | 4.11 m | 3.06 m | 4.11 m x 3.06 m |
| Upper Level | Bedroom | 3.06 m | 2.86 m | 3.06 m x 2.86 m |
Utilities
| Cable | Available |
| Sewer | Installed |
Interested?
Contact us for more information
Marian Patricia Bache
Broker
8000 Yonge Street
Thornhill, Ontario L4J 1W3



























