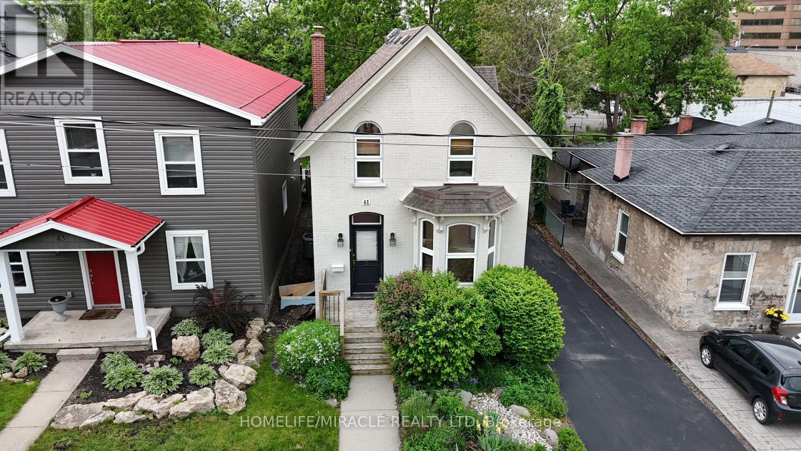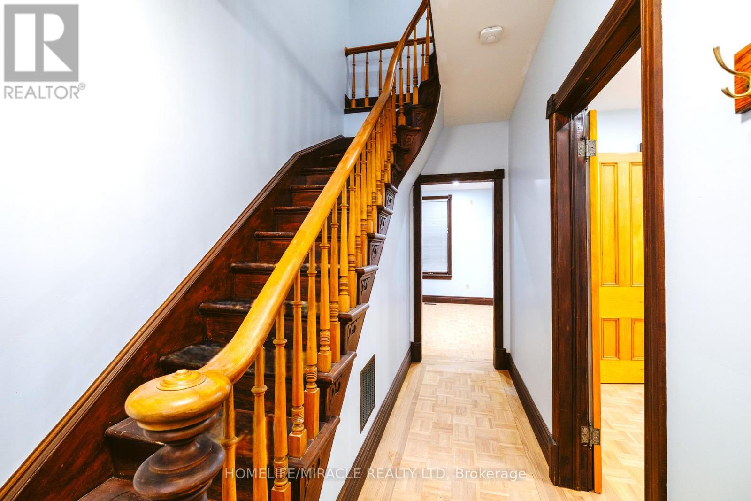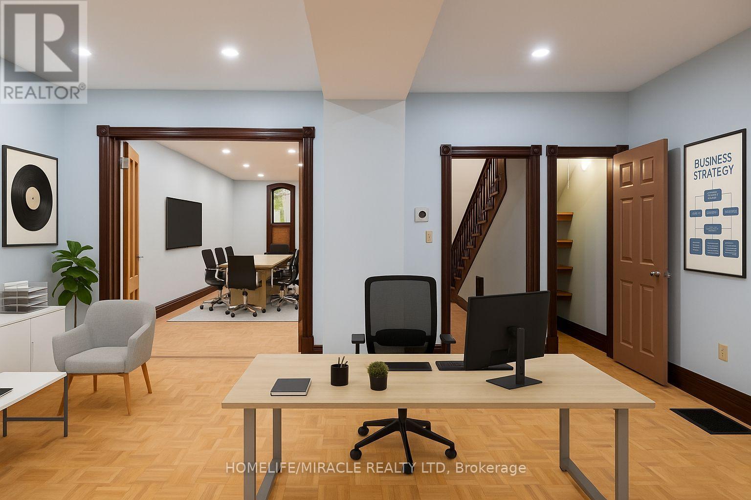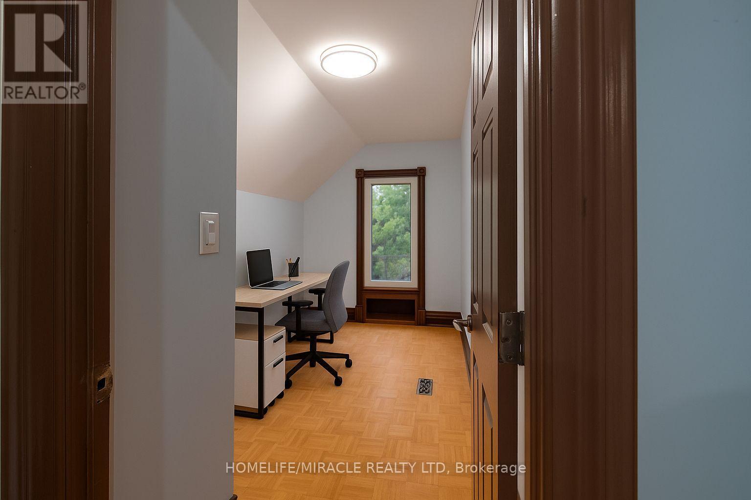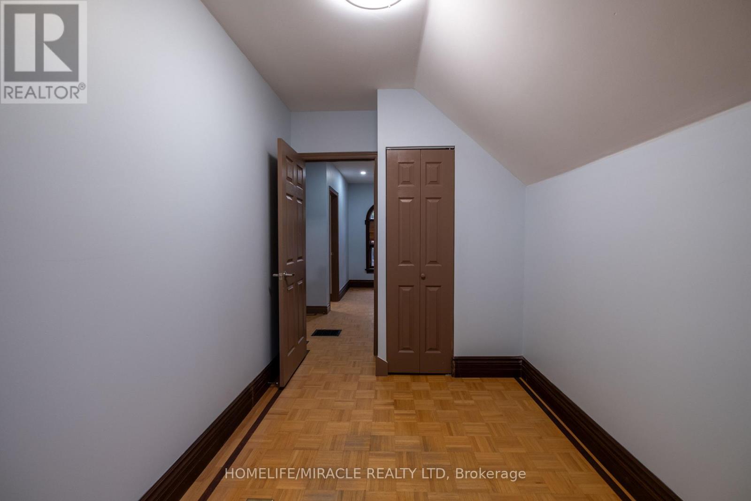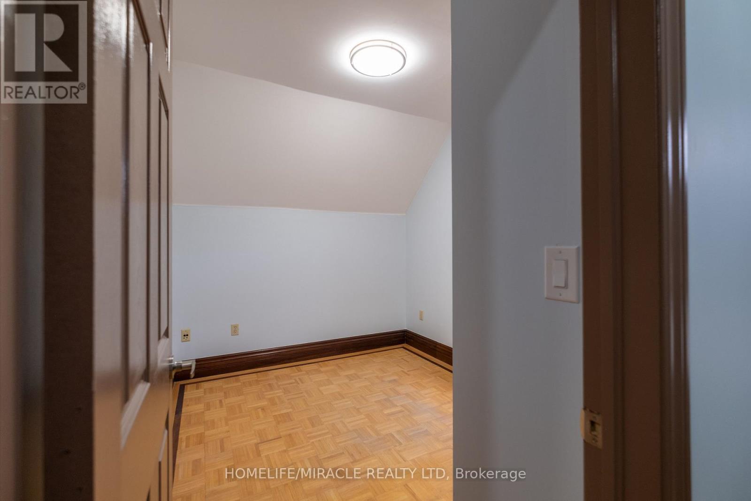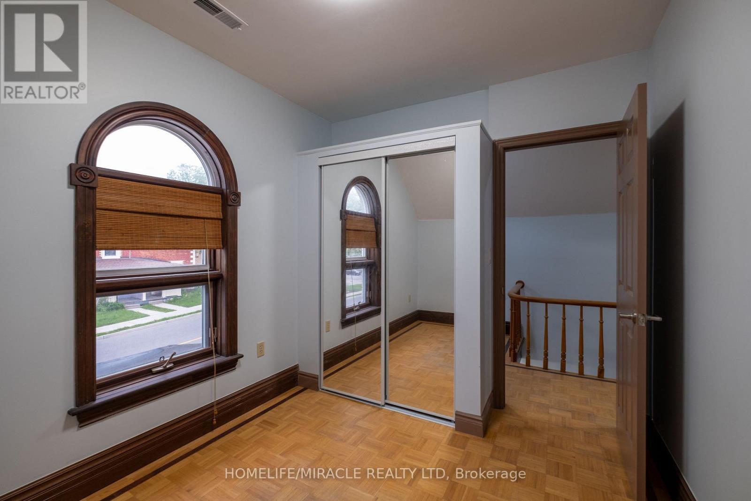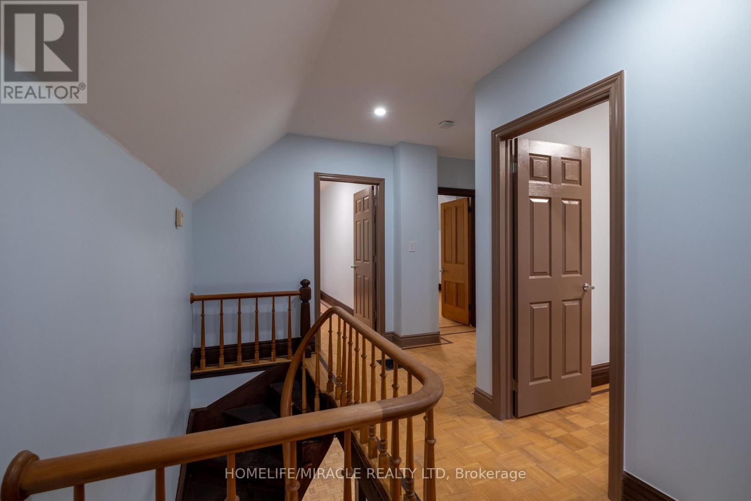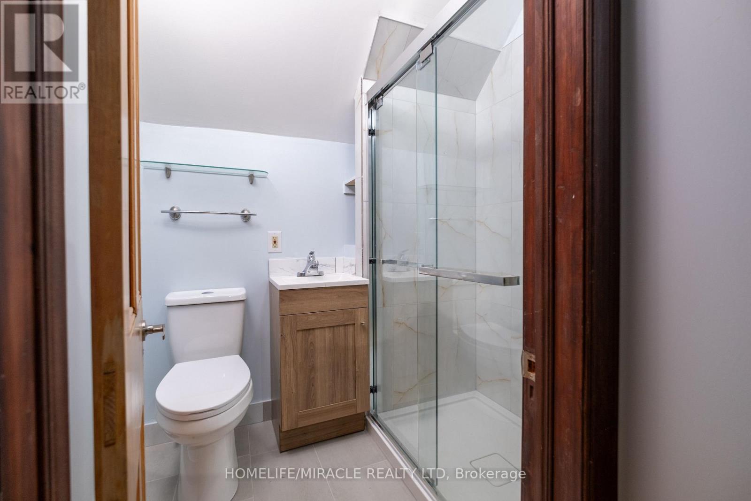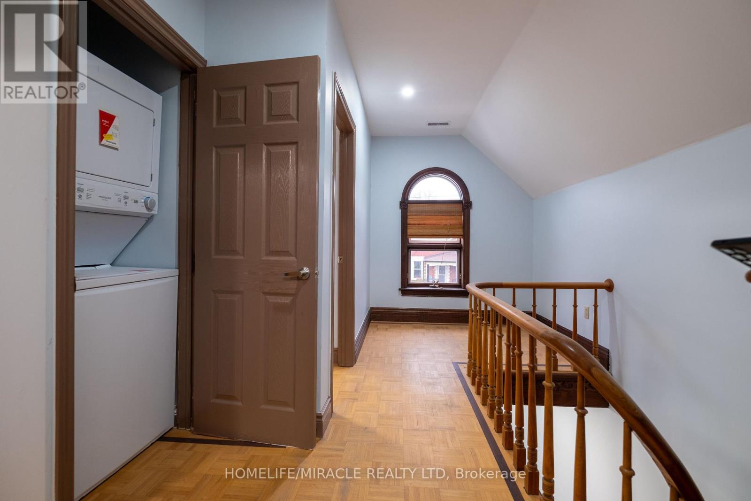41 Park Hill Road Cambridge, Ontario N1R 1P5
$2,650 Monthly
Welcome to 41 Park Hill Road - a well-maintained residence that combines classic architectural character with modern comfort. Originally constructed in 1900, this home has been thoughtfully cared for and retains its historic charm through detailed craftsmanship and design. The spacious main and upper levels provide a functional layout ideal for comfortable living, featuring bright windows and generous room sizes that accommodate a variety of lifestyles. The property also includes a paved rear parking area, offering convenient off-street parking for residents and guests. Located in a desirable area, 41 Park Hill Road offers a unique leasing opportunity for those seeking a distinctive and well-preserved home in a prime location. "Virtual staging used for some images". (id:61852)
Property Details
| MLS® Number | X12539308 |
| Property Type | Single Family |
| Neigbourhood | Galt |
| Features | In Suite Laundry |
| ParkingSpaceTotal | 6 |
Building
| BathroomTotal | 2 |
| BedroomsAboveGround | 3 |
| BedroomsTotal | 3 |
| Appliances | Water Heater, Dishwasher, Dryer, Stove, Washer, Refrigerator |
| BasementDevelopment | Other, See Remarks |
| BasementType | N/a (other, See Remarks) |
| ConstructionStyleAttachment | Detached |
| CoolingType | Central Air Conditioning |
| ExteriorFinish | Brick |
| FoundationType | Concrete |
| HalfBathTotal | 1 |
| HeatingFuel | Natural Gas |
| HeatingType | Forced Air |
| StoriesTotal | 2 |
| SizeInterior | 1100 - 1500 Sqft |
| Type | House |
| UtilityWater | Municipal Water |
Parking
| No Garage |
Land
| Acreage | No |
| Sewer | Sanitary Sewer |
| SizeDepth | 100 Ft ,4 In |
| SizeFrontage | 34 Ft ,4 In |
| SizeIrregular | 34.4 X 100.4 Ft |
| SizeTotalText | 34.4 X 100.4 Ft |
Rooms
| Level | Type | Length | Width | Dimensions |
|---|---|---|---|---|
| Second Level | Bedroom | 3.78 m | 3.23 m | 3.78 m x 3.23 m |
| Second Level | Bedroom 2 | 2.72 m | 2.62 m | 2.72 m x 2.62 m |
| Second Level | Bedroom 3 | 3.68 m | 2.24 m | 3.68 m x 2.24 m |
| Main Level | Living Room | 5.56 m | 4.14 m | 5.56 m x 4.14 m |
| Main Level | Kitchen | 3.07 m | 1.96 m | 3.07 m x 1.96 m |
| Main Level | Bedroom | 4.29 m | 3.53 m | 4.29 m x 3.53 m |
https://www.realtor.ca/real-estate/29097485/41-park-hill-road-cambridge
Interested?
Contact us for more information
Ajinder Singh
Salesperson
821 Bovaird Dr West #31
Brampton, Ontario L6X 0T9
