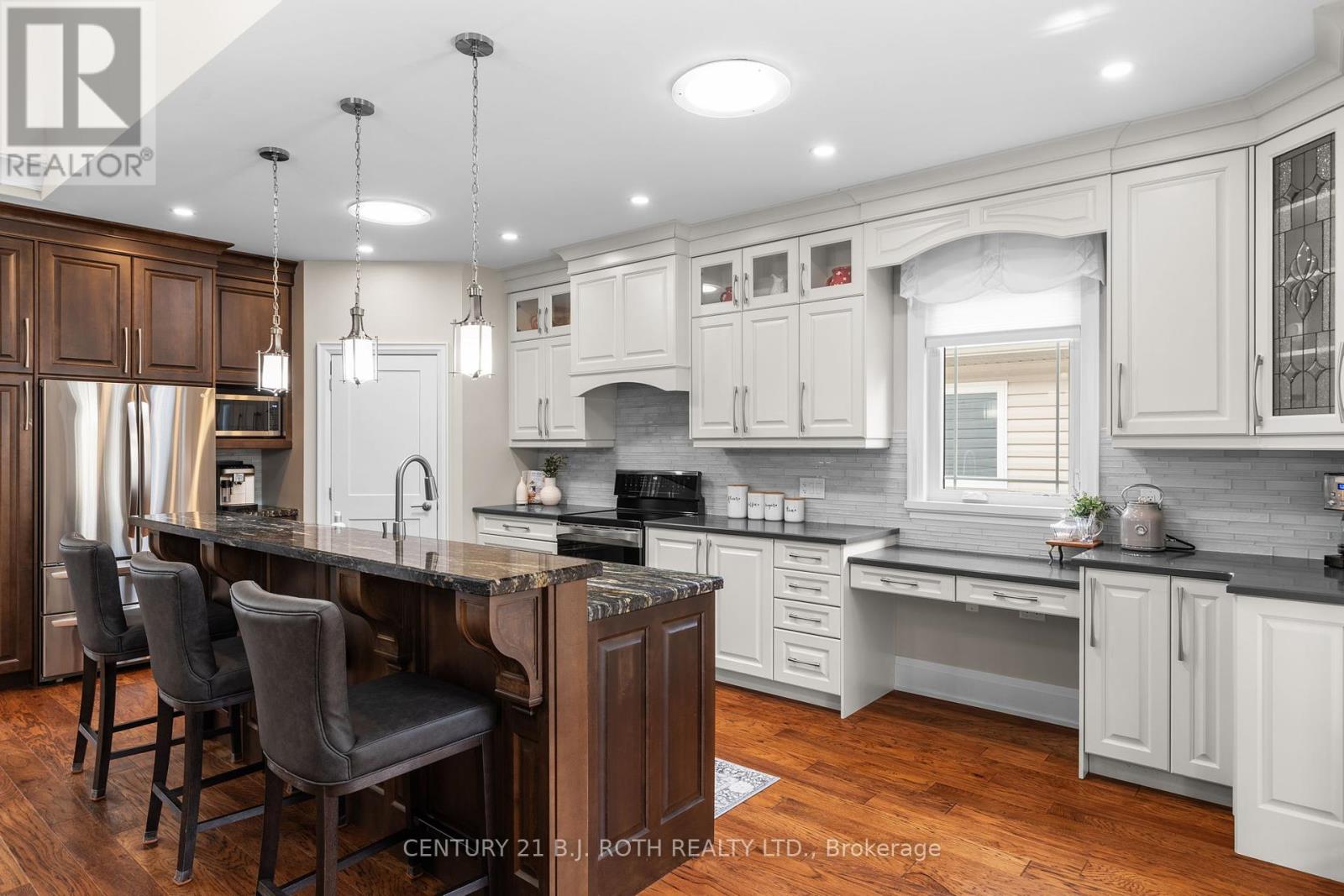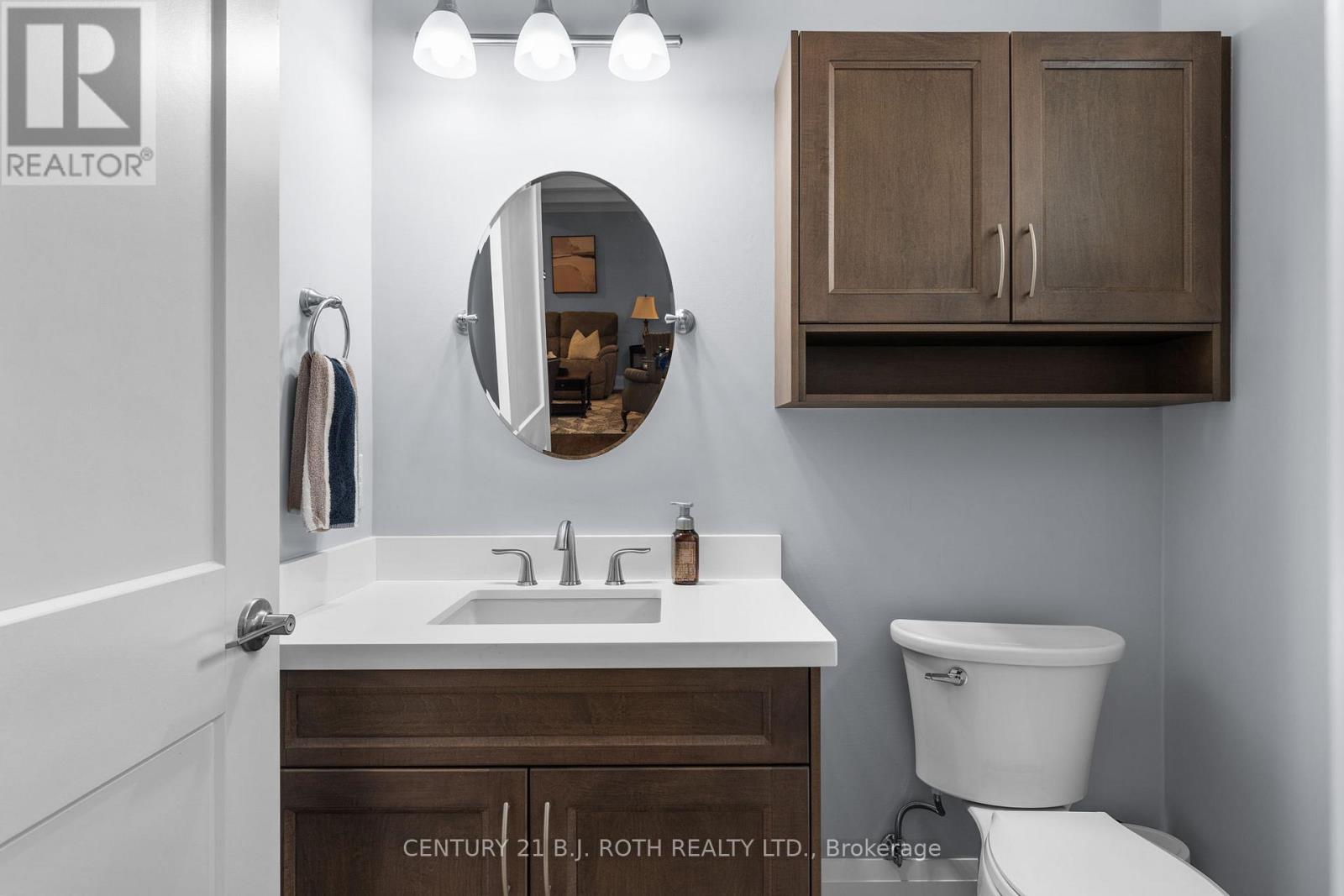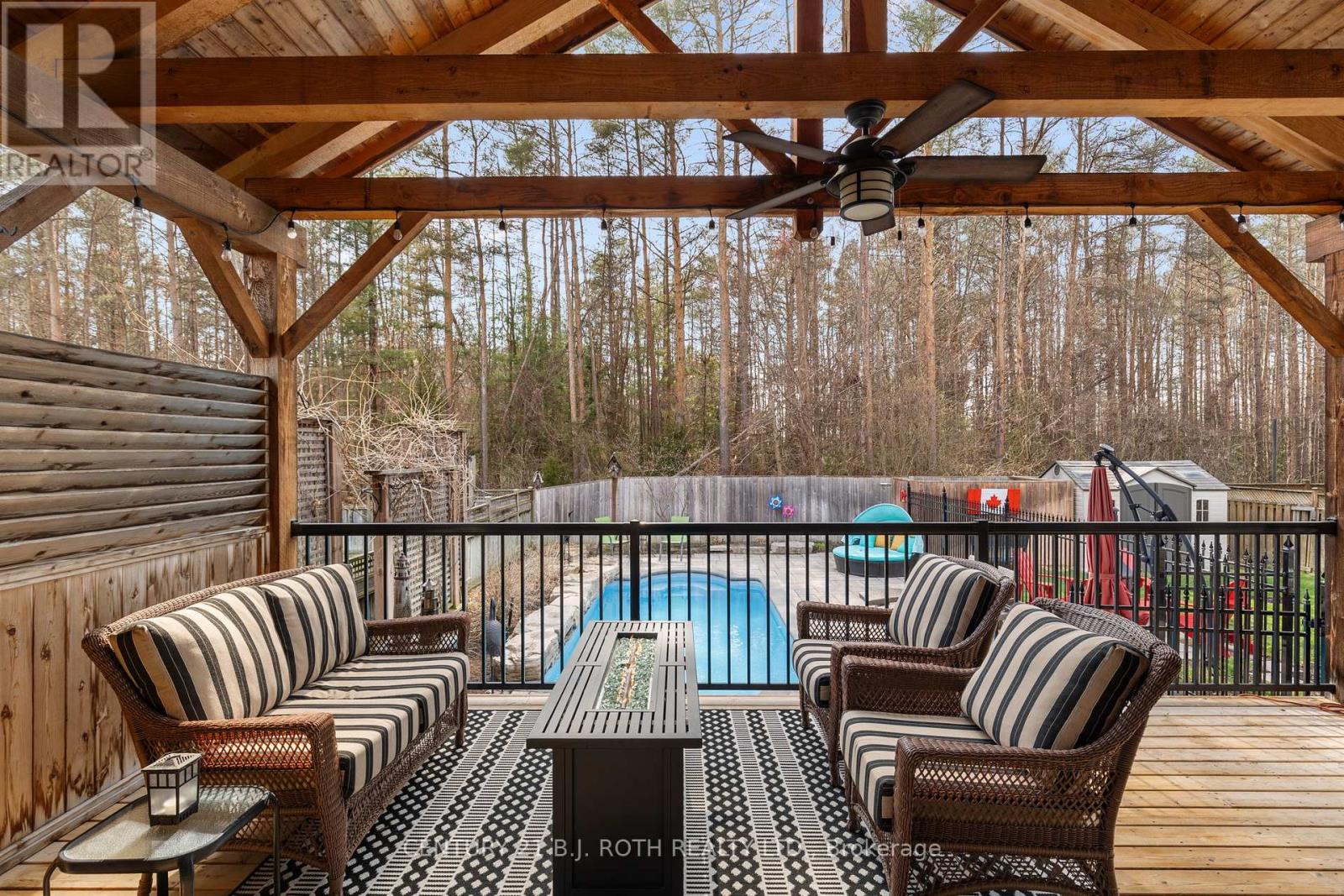41 Osborn Street Essa, Ontario L0M 1B0
$1,499,999
Welcome to a truly one-of-a-kind, custom-built home offering the perfect blend of luxury, functionality, and multi-generational living --- complete with your own private backyard retreat and stunning in-ground pool. Offering over 4,000 sq.ft of immaculately finished living space, this property is packed with thoughtful details at every turn. From the moment you arrive, you'll appreciate the spacious double car garage with soaring ceilings and an 8-car driveway --- perfect for families, guests, and entertaining. Inside, you're welcomed by engineered hardwood floors throughout the main and upper levels, elegant wainscoting, crown moulding, bell arch details, and 9 ft ceilings throughout, with even higher ceiling heights in select areas. The open concept kitchen and dining area is a showstopper, featuring stainless steel appliances, floor-to-ceiling custom two-tone cabinetry, granite countertops, a walk-in pantry, wine fridge, and wheelchair accessibility. The primary bedroom is conveniently located on the main floor with a generous walk-in closet and a luxurious en-suite boasting a floating soaker tub and stand-up shower. Upstairs offers two more spacious bedrooms, while the fully finished basement includes a large entertaining space, dedicated craft room, luxury laminate flooring, and coffered ceilings. Step outside to your beautifully landscaped, private backyard oasis overlooking mature trees --- complete with a large covered deck, in-ground pool, hot tub, and charming shed. This property also includes a full 1-bedroom apartment/in-law suite with a private entrance, terrace, contemporary kitchen, bathroom, furnace, A/C, and outdoor space --- perfect for multi-generational families, guests, or rental income. Homes like this are rare --- don't miss your chance! (id:61852)
Open House
This property has open houses!
11:00 am
Ends at:1:00 pm
Property Details
| MLS® Number | N12108761 |
| Property Type | Single Family |
| Community Name | Angus |
| AmenitiesNearBy | Park |
| CommunityFeatures | School Bus |
| Features | Wooded Area, Wheelchair Access, In-law Suite |
| ParkingSpaceTotal | 10 |
| PoolType | Inground Pool |
Building
| BathroomTotal | 5 |
| BedroomsAboveGround | 5 |
| BedroomsTotal | 5 |
| Age | 6 To 15 Years |
| Amenities | Fireplace(s) |
| Appliances | Water Heater - Tankless, Garage Door Opener Remote(s), Water Softener, Water Treatment, Dishwasher, Dryer, Stove, Washer |
| BasementDevelopment | Finished |
| BasementFeatures | Walk Out |
| BasementType | N/a (finished) |
| ConstructionStyleAttachment | Detached |
| CoolingType | Central Air Conditioning |
| ExteriorFinish | Brick |
| FireplacePresent | Yes |
| FireplaceTotal | 2 |
| FoundationType | Poured Concrete |
| HalfBathTotal | 1 |
| HeatingFuel | Natural Gas |
| HeatingType | Forced Air |
| StoriesTotal | 2 |
| SizeInterior | 2500 - 3000 Sqft |
| Type | House |
| UtilityWater | Municipal Water |
Parking
| Attached Garage | |
| Garage |
Land
| Acreage | No |
| FenceType | Fenced Yard |
| LandAmenities | Park |
| Sewer | Sanitary Sewer |
| SizeDepth | 160 Ft |
| SizeFrontage | 59 Ft |
| SizeIrregular | 59 X 160 Ft |
| SizeTotalText | 59 X 160 Ft |
Rooms
| Level | Type | Length | Width | Dimensions |
|---|---|---|---|---|
| Second Level | Bedroom | 6.37 m | 3.2 m | 6.37 m x 3.2 m |
| Second Level | Bedroom | 4.6 m | 3.32 m | 4.6 m x 3.32 m |
| Second Level | Office | 6.46 m | 4.75 m | 6.46 m x 4.75 m |
| Basement | Family Room | 6.52 m | 3.07 m | 6.52 m x 3.07 m |
| Basement | Bedroom | 3.71 m | 4.14 m | 3.71 m x 4.14 m |
| Basement | Office | 3.84 m | 3.04 m | 3.84 m x 3.04 m |
| Basement | Recreational, Games Room | 7.22 m | 7.28 m | 7.22 m x 7.28 m |
| Basement | Kitchen | 4.87 m | 4.99 m | 4.87 m x 4.99 m |
| Main Level | Living Room | 5.24 m | 6.18 m | 5.24 m x 6.18 m |
| Main Level | Kitchen | 3.5 m | 6.97 m | 3.5 m x 6.97 m |
| Main Level | Dining Room | 3.01 m | 7.04 m | 3.01 m x 7.04 m |
| Main Level | Primary Bedroom | 3.71 m | 5.79 m | 3.71 m x 5.79 m |
| Main Level | Bedroom | 4.23 m | 3.38 m | 4.23 m x 3.38 m |
https://www.realtor.ca/real-estate/28225783/41-osborn-street-essa-angus-angus
Interested?
Contact us for more information
Alex Elieff
Salesperson
355 Bayfield Street, Unit 5, 106299 & 100088
Barrie, Ontario L4M 3C3
Sandrine Rubezius
Salesperson
355 Bayfield Street, Unit 5, 106299 & 100088
Barrie, Ontario L4M 3C3
Dan Wojcik
Salesperson
355 Bayfield Street, Unit 5, 106299 & 100088
Barrie, Ontario L4M 3C3



















































