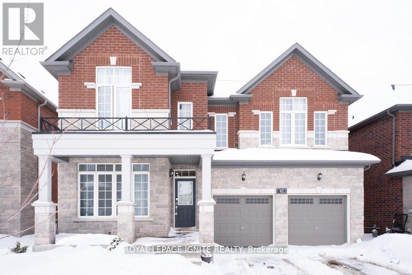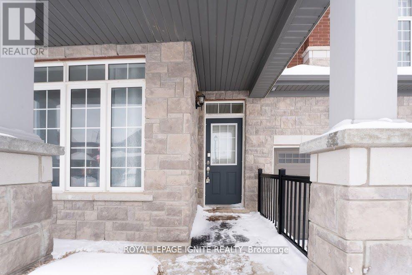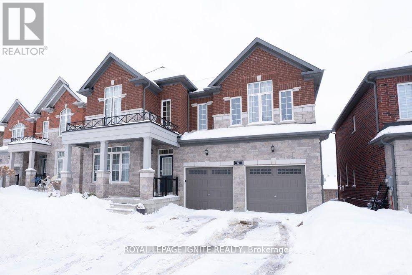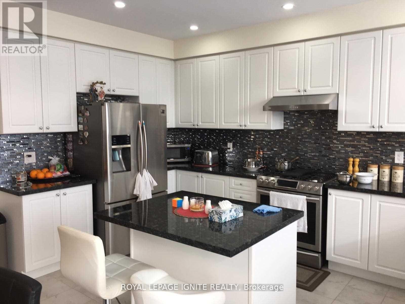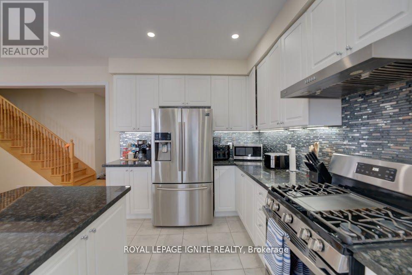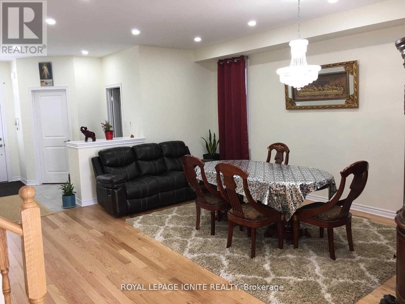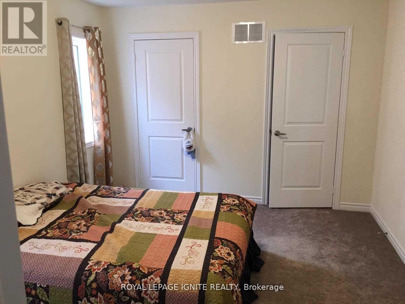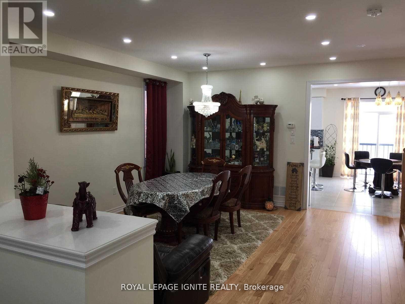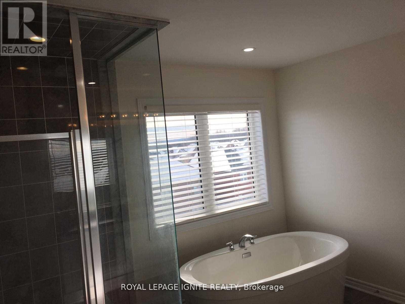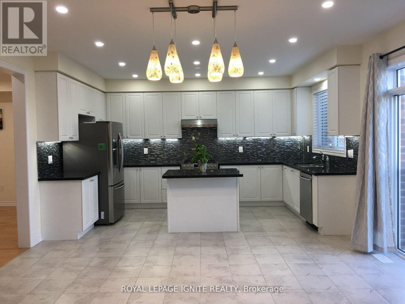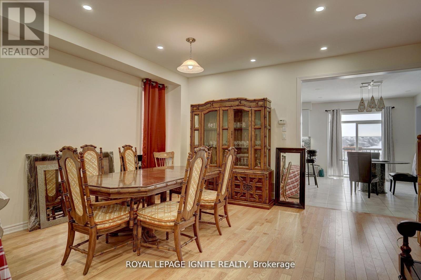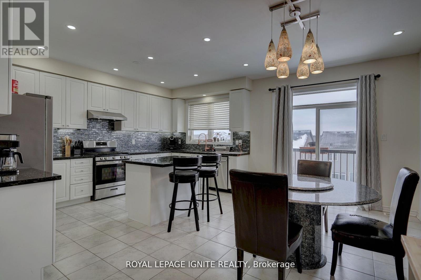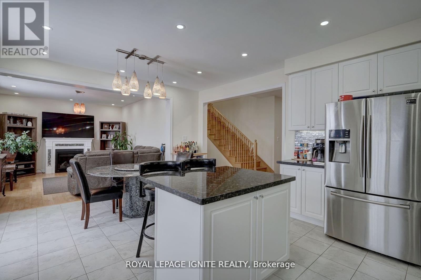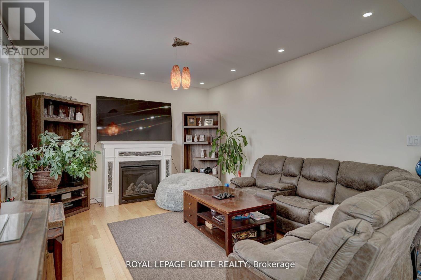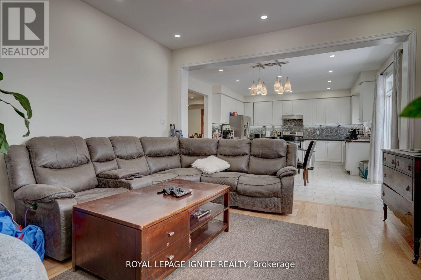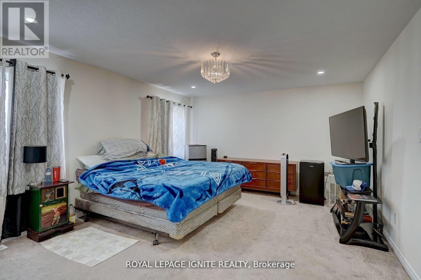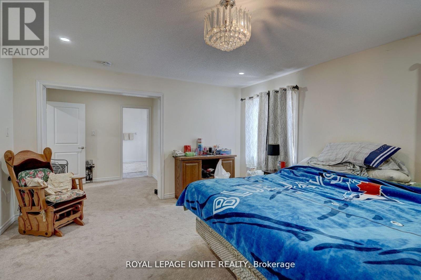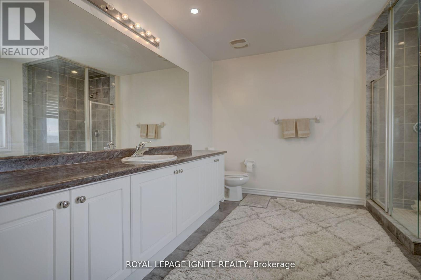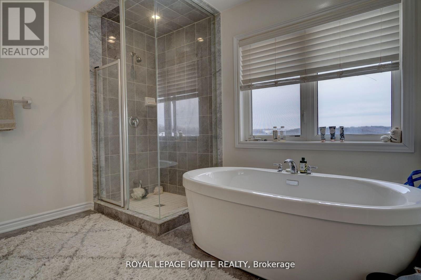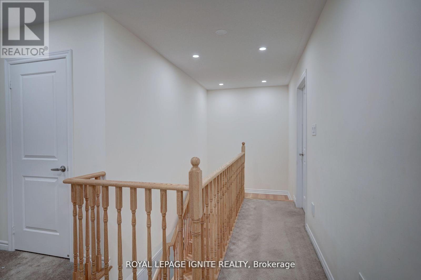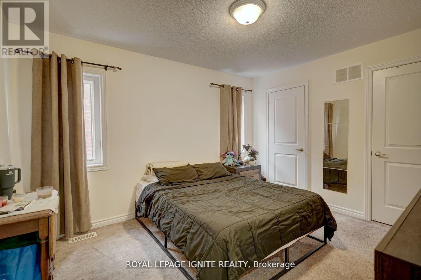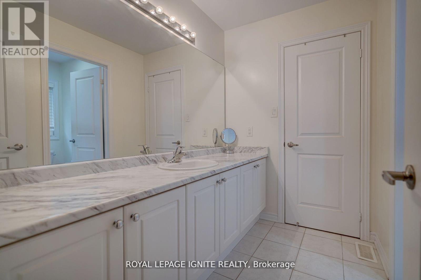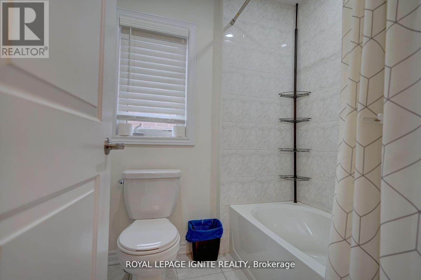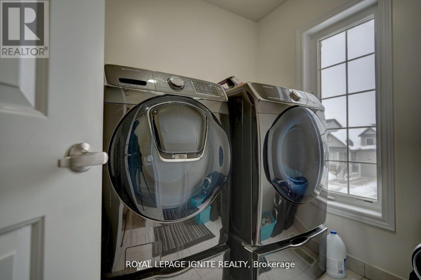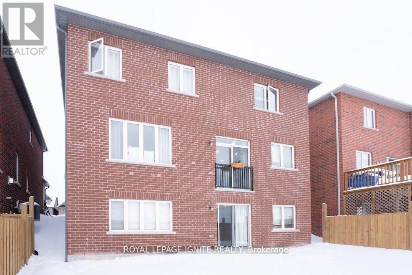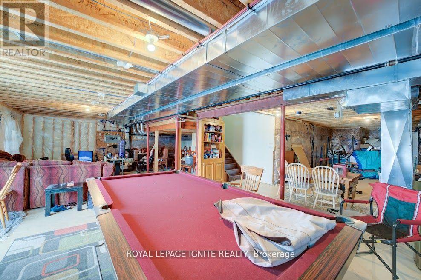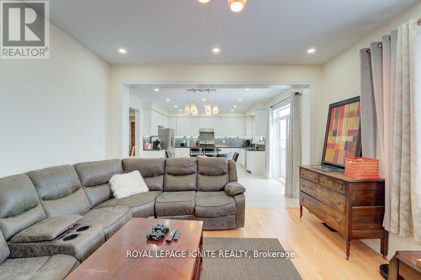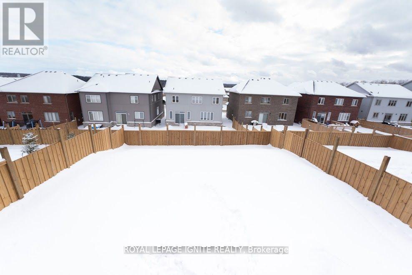41 Northhill Avenue Cavan Monaghan, Ontario L0A 1G0
$1,099,000
In the quaint community of millbrook, an elegand two-story brick home with 4+1 bedrooms and 4 bathrooms offers a modern lifestyle. Pot lighting upgrades, an unspoiled walkout basement let golden sunlight the walkout basement is yours to create an income suite. It radiates modern elegance with upgrades, nice and large window treatments, gourmet kitchen, and 9-foot ceilings on the main floor. Close to great schools, parks, Amenities, and Hwy 115/407 for commuters.. The backyardd is flat and completely fenced, children and pets may play in a secure (id:61852)
Property Details
| MLS® Number | X12360894 |
| Property Type | Single Family |
| Community Name | Cavan Twp |
| AmenitiesNearBy | Place Of Worship, Public Transit |
| EquipmentType | Water Heater |
| ParkingSpaceTotal | 6 |
| RentalEquipmentType | Water Heater |
Building
| BathroomTotal | 4 |
| BedroomsAboveGround | 4 |
| BedroomsBelowGround | 1 |
| BedroomsTotal | 5 |
| Appliances | Dishwasher, Stove, Washer, Refrigerator |
| BasementType | Full |
| ConstructionStyleAttachment | Detached |
| CoolingType | Central Air Conditioning |
| ExteriorFinish | Brick |
| FireplacePresent | Yes |
| FlooringType | Hardwood, Ceramic |
| FoundationType | Concrete |
| HalfBathTotal | 1 |
| HeatingFuel | Natural Gas |
| HeatingType | Forced Air |
| StoriesTotal | 2 |
| SizeInterior | 3000 - 3500 Sqft |
| Type | House |
| UtilityWater | Municipal Water |
Parking
| Attached Garage | |
| Garage |
Land
| Acreage | No |
| FenceType | Fenced Yard |
| LandAmenities | Place Of Worship, Public Transit |
| Sewer | Sanitary Sewer |
| SizeDepth | 114 Ft |
| SizeFrontage | 45 Ft |
| SizeIrregular | 45 X 114 Ft |
| SizeTotalText | 45 X 114 Ft |
Rooms
| Level | Type | Length | Width | Dimensions |
|---|---|---|---|---|
| Second Level | Primary Bedroom | 5.05 m | 4.14 m | 5.05 m x 4.14 m |
| Second Level | Bedroom 2 | 3.9 m | 3.35 m | 3.9 m x 3.35 m |
| Second Level | Bedroom 3 | 4.14 m | 3.04 m | 4.14 m x 3.04 m |
| Second Level | Bedroom 4 | 4.2 m | 4.17 m | 4.2 m x 4.17 m |
| Main Level | Great Room | 4.69 m | 3.96 m | 4.69 m x 3.96 m |
| Main Level | Kitchen | 4.69 m | 2.74 m | 4.69 m x 2.74 m |
| Main Level | Eating Area | 4.69 m | 3.04 m | 4.69 m x 3.04 m |
| Main Level | Dining Room | 5.12 m | 4.5 m | 5.12 m x 4.5 m |
| Main Level | Den | 3.04 m | 3.04 m | 3.04 m x 3.04 m |
Utilities
| Cable | Available |
| Electricity | Available |
| Sewer | Available |
https://www.realtor.ca/real-estate/28769692/41-northhill-avenue-cavan-monaghan-cavan-twp-cavan-twp
Interested?
Contact us for more information
Vijee Ganeshamoorthy
Broker
D2 - 795 Milner Avenue
Toronto, Ontario M1B 3C3
