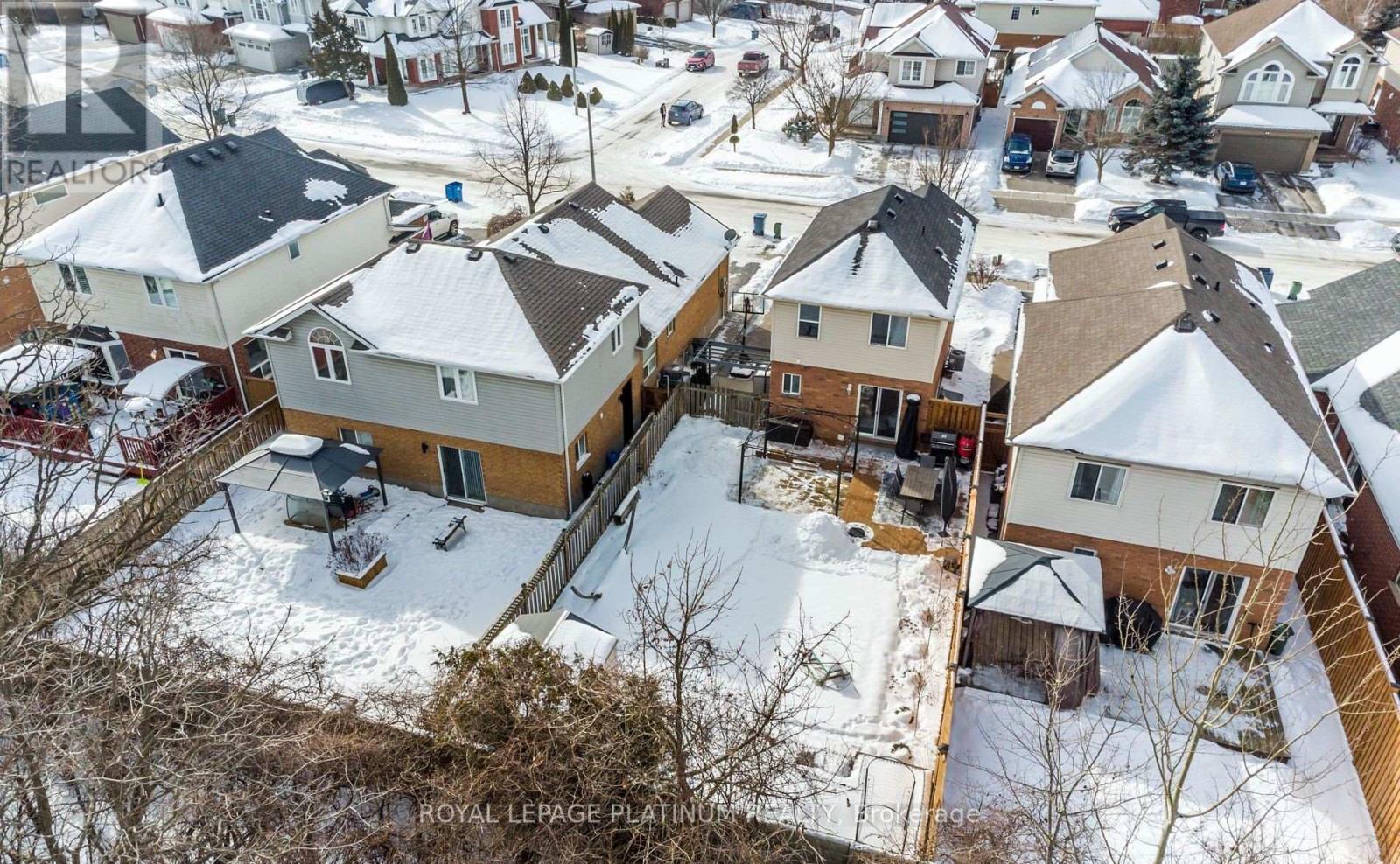2 Bedroom
2 Bathroom
700 - 1100 sqft
Central Air Conditioning
Forced Air
$2,700 Monthly
Welcome to 41 Milson Crescent, a charming 2+1 bedroom, 2.5 bath detached home in the south end of Guelph. Step inside this inviting two-storey home, where a stylish two-toned kitchen awaits, complete with stainless steel appliances and oversized windows that flood the main floor with natural light. The open-concept living and dining area features oak-engineered hardwood flooring, creating a warm and modern ambiance. A convenient powder room completes the main level. Upstairs, the home boasts two spacious bedrooms, a versatile office nook that can be converted into a bedroom-perfect for families or professionals working from home and a 4-piece bathroom. Outside, enjoy your private backyard oasis, featuring a two-tiered deck, perfect for summer entertaining. Located in a prime neighborhood, this home is just minutes from schools, parks, trails, the Hanlon Express and transit. Come with 2 PARKING SPOTS (id:61852)
Property Details
|
MLS® Number
|
X12167984 |
|
Property Type
|
Single Family |
|
Neigbourhood
|
Kortright Hills Neighbourhood Group |
|
Community Name
|
Kortright Hills |
|
ParkingSpaceTotal
|
2 |
Building
|
BathroomTotal
|
2 |
|
BedroomsAboveGround
|
2 |
|
BedroomsTotal
|
2 |
|
Appliances
|
Water Purifier, Water Softener, Water Treatment, All |
|
ConstructionStyleAttachment
|
Detached |
|
CoolingType
|
Central Air Conditioning |
|
ExteriorFinish
|
Brick |
|
FlooringType
|
Ceramic, Hardwood |
|
FoundationType
|
Concrete |
|
HalfBathTotal
|
1 |
|
HeatingFuel
|
Natural Gas |
|
HeatingType
|
Forced Air |
|
StoriesTotal
|
2 |
|
SizeInterior
|
700 - 1100 Sqft |
|
Type
|
House |
|
UtilityWater
|
Municipal Water |
Parking
Land
|
Acreage
|
No |
|
Sewer
|
Sanitary Sewer |
Rooms
| Level |
Type |
Length |
Width |
Dimensions |
|
Second Level |
Bedroom 2 |
2.8 m |
1.48 m |
2.8 m x 1.48 m |
|
Second Level |
Den |
0.5 m |
2.15 m |
0.5 m x 2.15 m |
|
Main Level |
Foyer |
1.9 m |
2.94 m |
1.9 m x 2.94 m |
|
Main Level |
Kitchen |
2.96 m |
3.07 m |
2.96 m x 3.07 m |
|
Main Level |
Dining Room |
3.77 m |
2.27 m |
3.77 m x 2.27 m |
|
Main Level |
Living Room |
3.77 m |
3.33 m |
3.77 m x 3.33 m |
|
Upper Level |
Primary Bedroom |
4.36 m |
3.15 m |
4.36 m x 3.15 m |
Utilities
|
Cable
|
Available |
|
Sewer
|
Available |
https://www.realtor.ca/real-estate/28355468/41-milson-crescent-guelph-kortright-hills-kortright-hills































