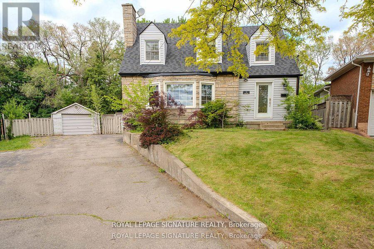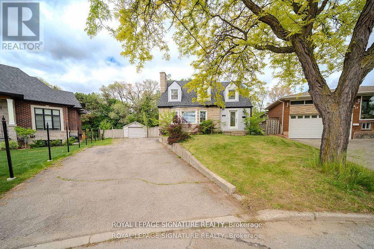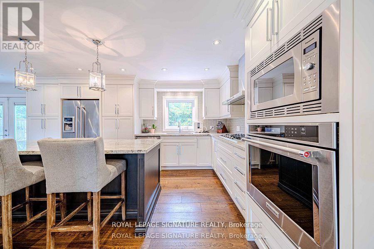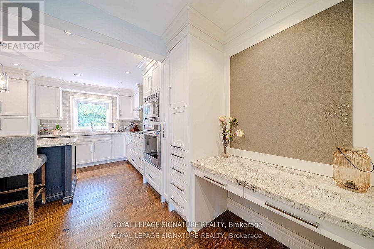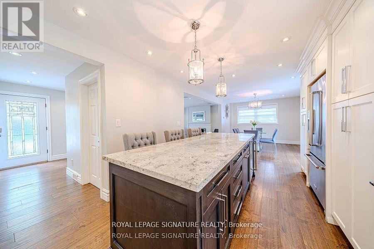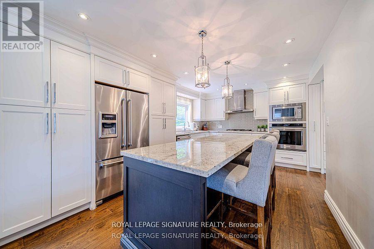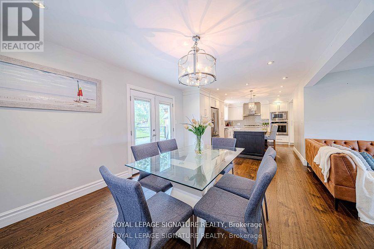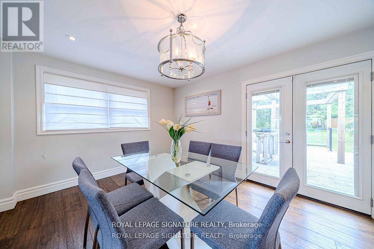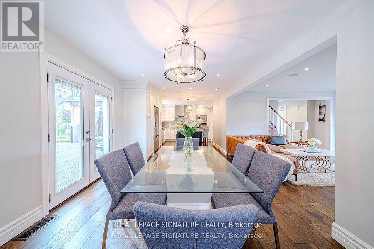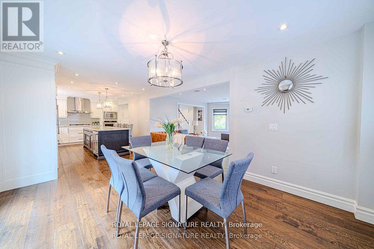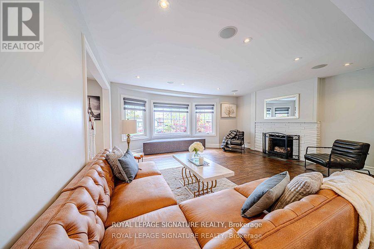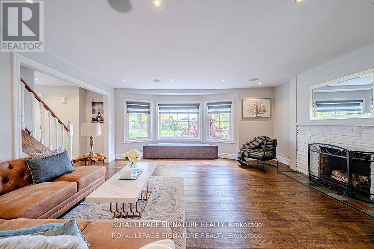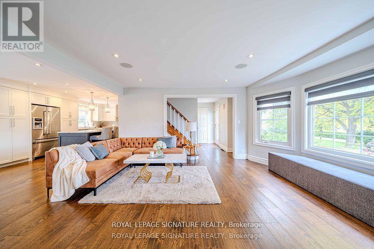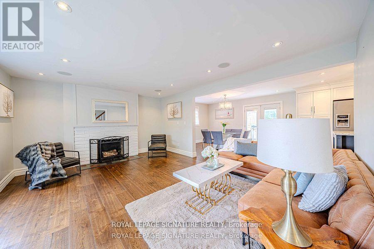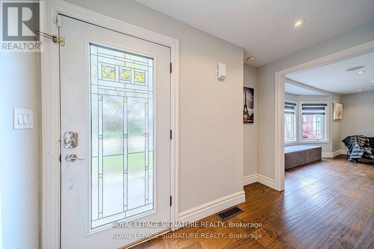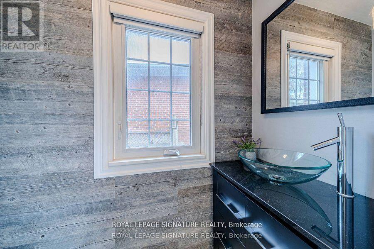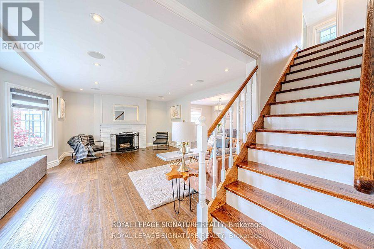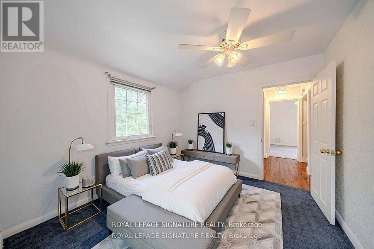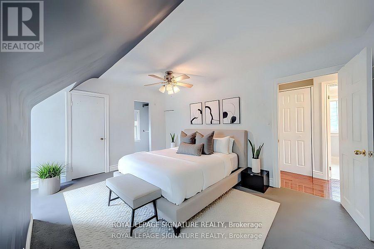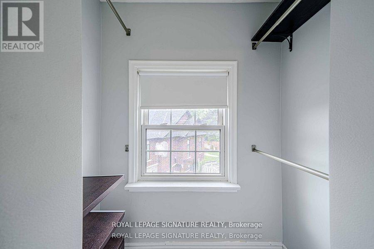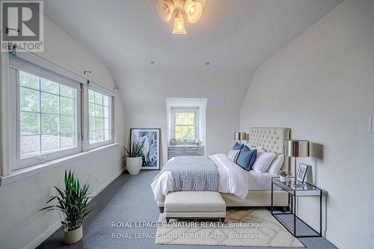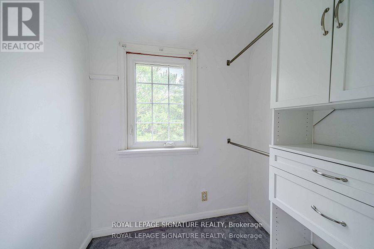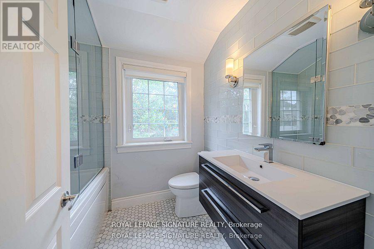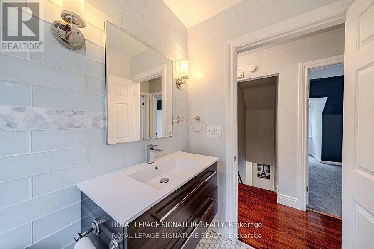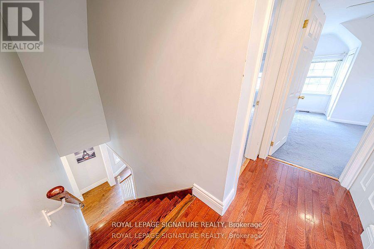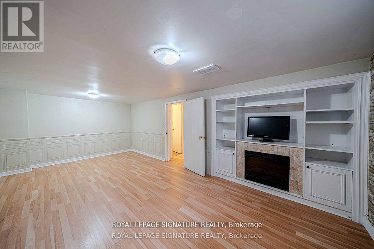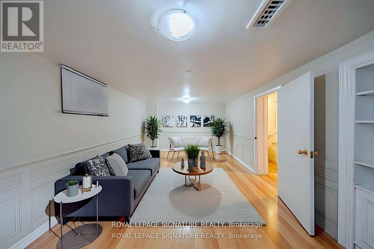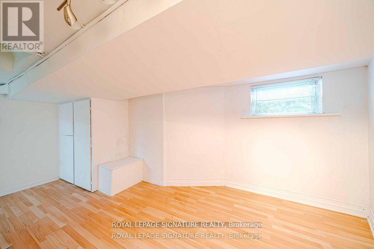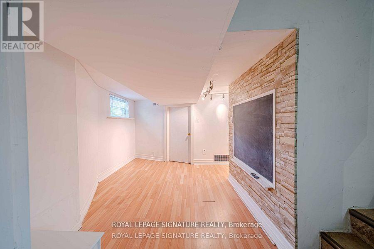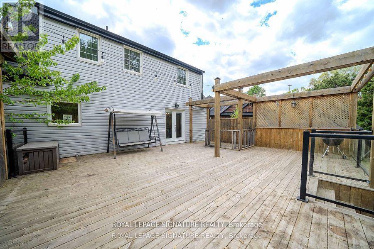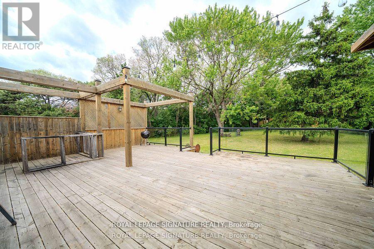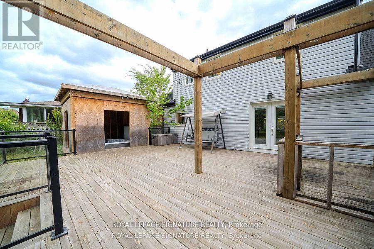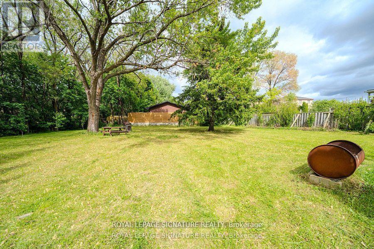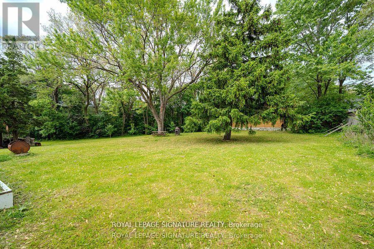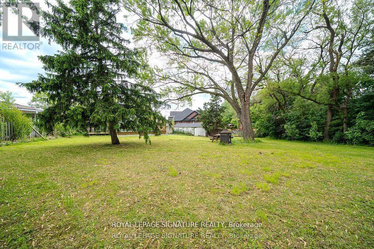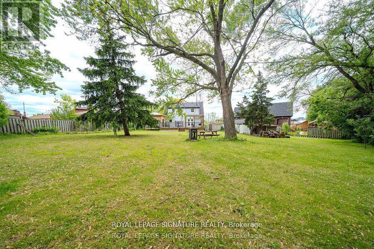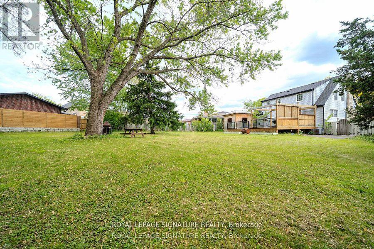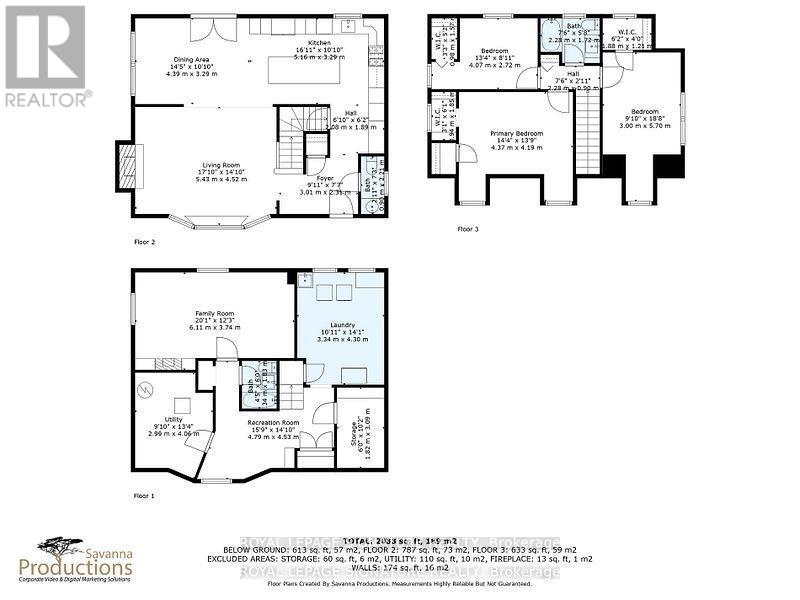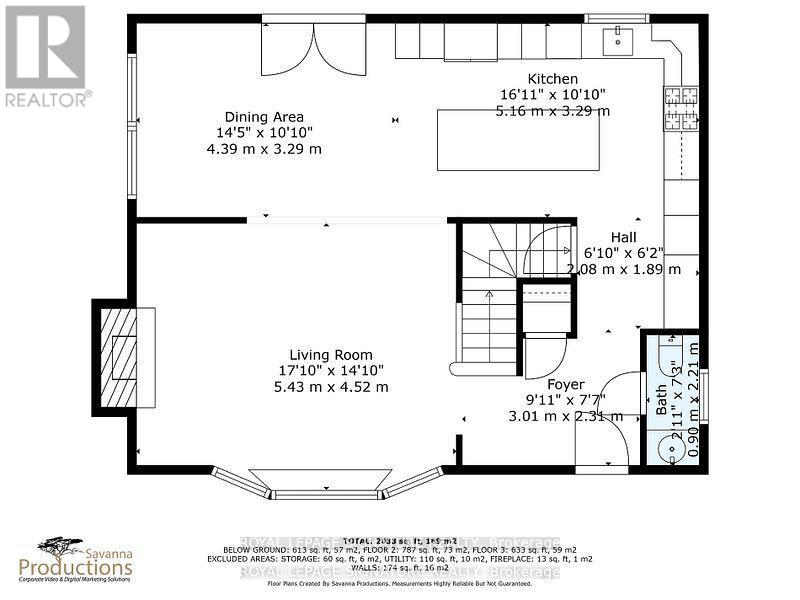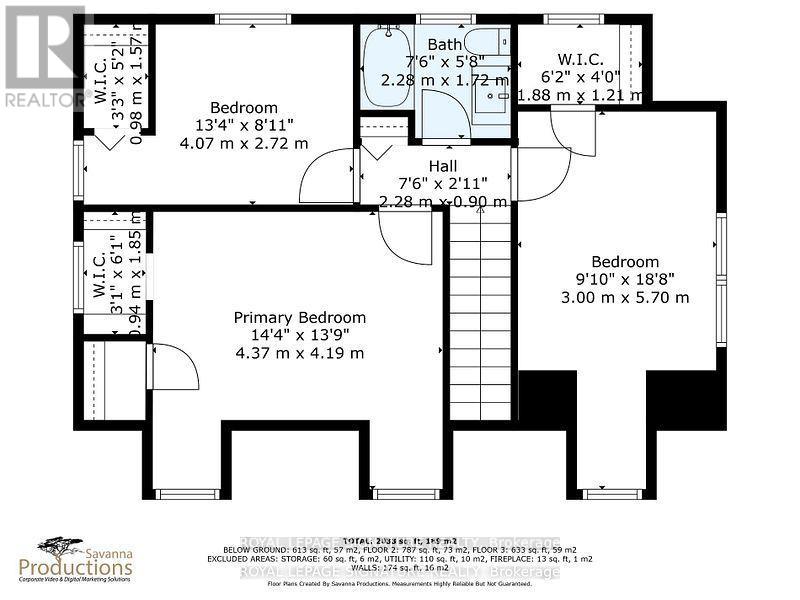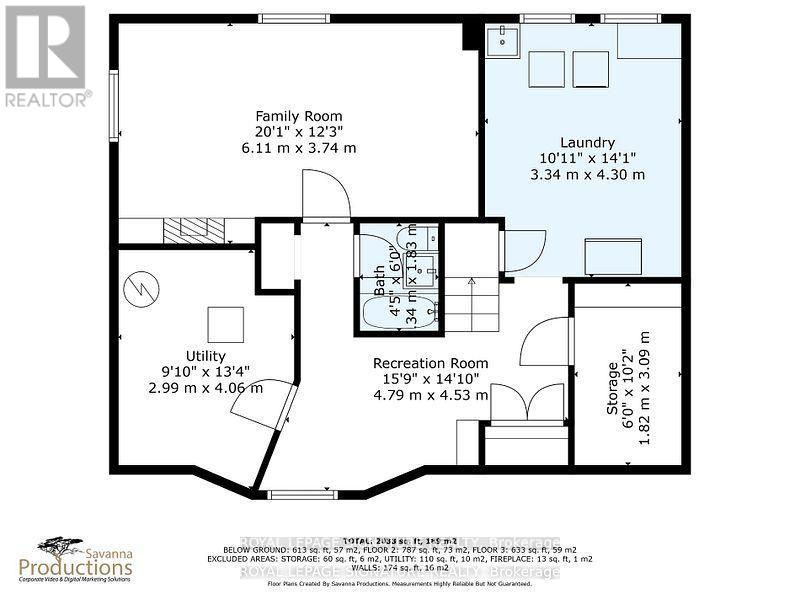41 Mayo Drive Toronto, Ontario M6L 2X4
$4,200 Monthly
Tucked Away On A Quiet Court In The Desirable Family-Friendly Rustic Community, This Beautifully Renovated 1 1/2 Level Home Offers A Serene Escape With All The Conveniences Of City Living. Set On A Premium Pie-Shaped Lot, The Property Boasts A Breathtaking Backyard That Offers The Tranquility Of Muskoka Right At Your Doorstep. Step Inside To Discover A Tastefully Updated Main Level Featuring A Spacious Living Room, Highlighted By An Expansive Bay Window That Fills The Space With Natural Light. The Chef's Kitchen Is A True Showstopper, Equipped With High-End Built-In Appliances, Luxurious Granite countertop, Custom Cabinetry, And An Oversized Island. The Open-Concept Design Seamlessly Flows Into The Dining Room, Which Walks Out To A Extra Large Deck Overlooking The Impressive Backyard, Complete With A 10 Person Luxurious Hot Tub. The Expansive Private Backyard Is Ideal For Enjoying Your Morning Coffee or Hosting Family Gathering. The Finished Basement Features A Recreation Room And A 3-Piece Bathroom. This Exceptional Property Is A Rare Gem, Combining Modern Elegance With A Tranquil Natural Setting. Come See It For Yourself, You Won't Want To Miss This Opportunity! (id:61852)
Property Details
| MLS® Number | W12481276 |
| Property Type | Single Family |
| Neigbourhood | Rustic |
| Community Name | Rustic |
| Features | Cul-de-sac, Wooded Area, Irregular Lot Size, Carpet Free |
| ParkingSpaceTotal | 7 |
| Structure | Patio(s) |
Building
| BathroomTotal | 3 |
| BedroomsAboveGround | 3 |
| BedroomsTotal | 3 |
| Amenities | Fireplace(s) |
| Appliances | Hot Tub, Oven - Built-in, Range, Freezer, Oven, Stove, Refrigerator |
| BasementDevelopment | Finished |
| BasementType | N/a (finished), Full |
| ConstructionStyleAttachment | Detached |
| CoolingType | Central Air Conditioning |
| ExteriorFinish | Stone, Vinyl Siding |
| FireplacePresent | Yes |
| FireplaceTotal | 1 |
| FlooringType | Hardwood, Vinyl, Laminate |
| FoundationType | Concrete |
| HalfBathTotal | 1 |
| HeatingFuel | Natural Gas |
| HeatingType | Forced Air |
| StoriesTotal | 2 |
| SizeInterior | 1100 - 1500 Sqft |
| Type | House |
| UtilityWater | Municipal Water |
Parking
| Detached Garage | |
| Garage |
Land
| Acreage | No |
| FenceType | Fenced Yard |
| Sewer | Sanitary Sewer |
| SizeDepth | 151 Ft |
| SizeFrontage | 34 Ft ,3 In |
| SizeIrregular | 34.3 X 151 Ft ; 31' X 120'x 132'x 8'x8'x8'x8'x151'x61' |
| SizeTotalText | 34.3 X 151 Ft ; 31' X 120'x 132'x 8'x8'x8'x8'x151'x61'|under 1/2 Acre |
Rooms
| Level | Type | Length | Width | Dimensions |
|---|---|---|---|---|
| Second Level | Bedroom | 3.02 m | 5.25 m | 3.02 m x 5.25 m |
| Second Level | Bedroom 2 | 5.35 m | 4.41 m | 5.35 m x 4.41 m |
| Second Level | Bedroom 3 | 4.11 m | 2.94 m | 4.11 m x 2.94 m |
| Basement | Family Room | 5.89 m | 3.35 m | 5.89 m x 3.35 m |
| Basement | Laundry Room | 4.23 m | 3.1 m | 4.23 m x 3.1 m |
| Basement | Recreational, Games Room | 4.54 m | 2.74 m | 4.54 m x 2.74 m |
| Ground Level | Living Room | 5.41 m | 4.64 m | 5.41 m x 4.64 m |
| Ground Level | Dining Room | 5.2 m | 3.32 m | 5.2 m x 3.32 m |
| Ground Level | Kitchen | 4.24 m | 3.98 m | 4.24 m x 3.98 m |
https://www.realtor.ca/real-estate/29030825/41-mayo-drive-toronto-rustic-rustic
Interested?
Contact us for more information
Lisa Nguyen
Salesperson
201-30 Eglinton Ave West
Mississauga, Ontario L5R 3E7
